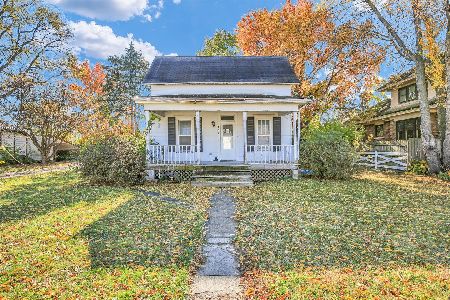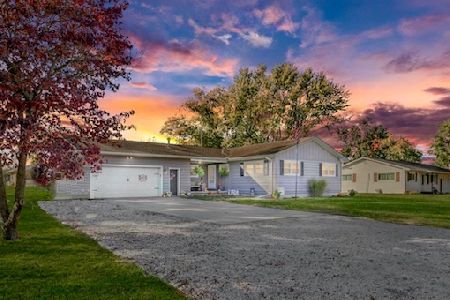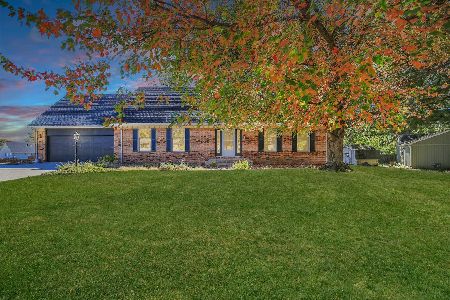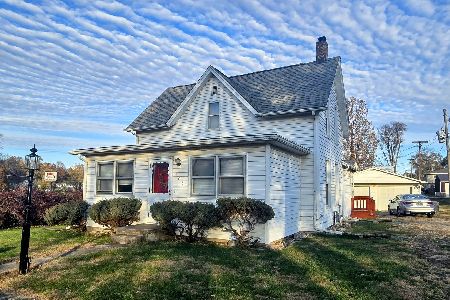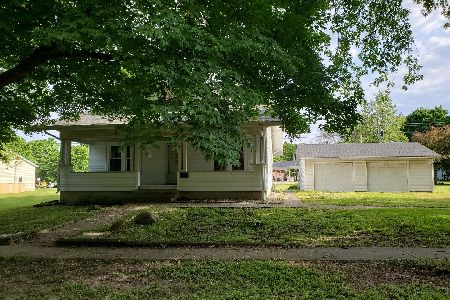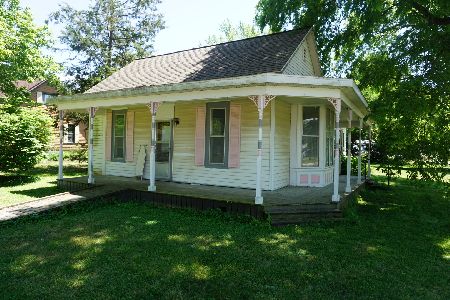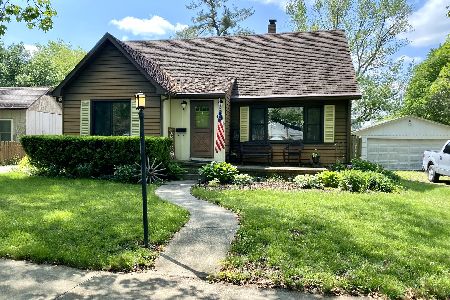106 Washington Street, Sidney, Illinois 61877
$215,900
|
Sold
|
|
| Status: | Closed |
| Sqft: | 1,120 |
| Cost/Sqft: | $205 |
| Beds: | 3 |
| Baths: | 2 |
| Year Built: | 1952 |
| Property Taxes: | $2,908 |
| Days On Market: | 486 |
| Lot Size: | 0,44 |
Description
Welcome to your dream home! This stunning ranch-style residence features 3 spacious bedrooms and 2 beautifully updated bathrooms one located in the home and one in the garage, offering a perfect blend of comfort and modern elegance. Step inside to find a large living room and dining room combo, featuring gorgeous hardwood floors that flow throughout the home. The kitchen is a chef's delight with quartz countertops and a set-in farm sink, providing both style and functionality. A generously sized laundry room adds to the convenience of this home. Situated on a double corner lot, this property includes a charming garden shed and a fenced-in yard with a delightful side patio, perfect for outdoor relaxation and entertaining. The second lot offers additional open space, ideal for gardening or expanding your outdoor living area. The possibilities are endless! The three-car garage is truly a mechanic's heaven, offering ample space and functionality! The home has been meticulously maintained and updated over the years. A new roof was installed in 2016, followed by the replacement of the gutters, soffits, AC, furnace, and water heater in 2017. Gutter guards were added in 2019, and all new copper piping was installed in 2021. In 2022, a full bathroom was added to the garage, which also received a separate private septic tank, heat installation, and garage door openers on all three doors. New fans and lighting were installed in the garage, along with a new washer and dryer. Most recently, in 2024, the interior of the home was freshly painted, crown molding was installed, new window blinds were added, and new ceiling fans and light fixtures were placed in every room, along with a new front porch railing. Don't miss this opportunity to own a piece of paradise with endless potential and modern comforts. Schedule a viewing today!
Property Specifics
| Single Family | |
| — | |
| — | |
| 1952 | |
| — | |
| — | |
| No | |
| 0.44 |
| Champaign | |
| — | |
| 0 / Not Applicable | |
| — | |
| — | |
| — | |
| 12115081 | |
| 242816227008 |
Nearby Schools
| NAME: | DISTRICT: | DISTANCE: | |
|---|---|---|---|
|
Grade School
Unity East Elementary School |
7 | — | |
|
Middle School
Unity Junior High School |
7 | Not in DB | |
|
High School
Unity High School |
7 | Not in DB | |
Property History
| DATE: | EVENT: | PRICE: | SOURCE: |
|---|---|---|---|
| 10 May, 2019 | Sold | $158,000 | MRED MLS |
| 8 Apr, 2019 | Under contract | $169,900 | MRED MLS |
| — | Last price change | $179,000 | MRED MLS |
| 29 Jun, 2018 | Listed for sale | $179,000 | MRED MLS |
| 24 Sep, 2024 | Sold | $215,900 | MRED MLS |
| 12 Aug, 2024 | Under contract | $229,900 | MRED MLS |
| — | Last price change | $239,900 | MRED MLS |
| 18 Jul, 2024 | Listed for sale | $239,900 | MRED MLS |
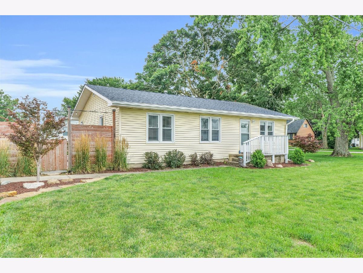
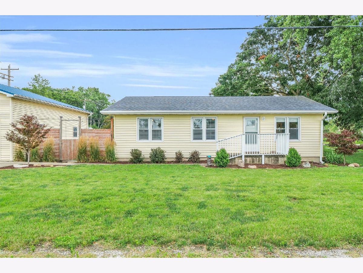
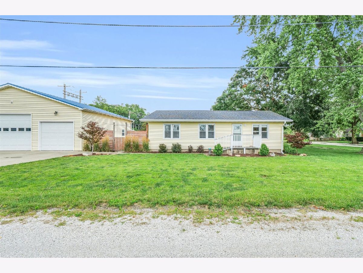
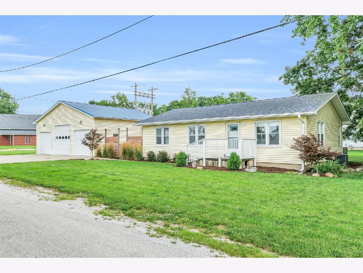
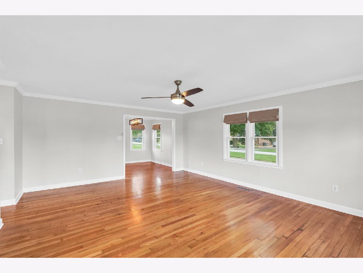
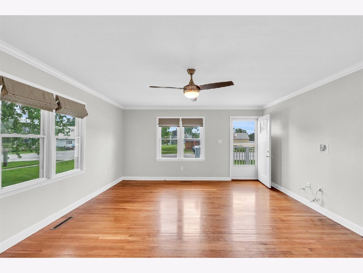
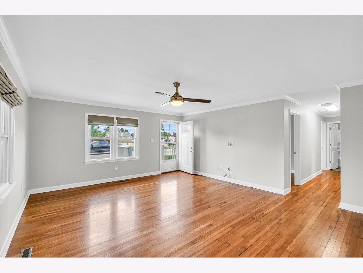
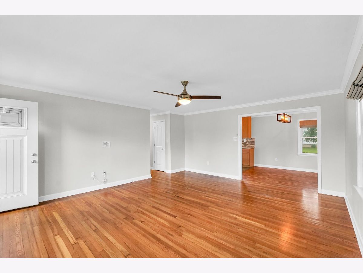
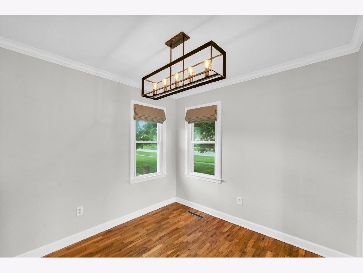
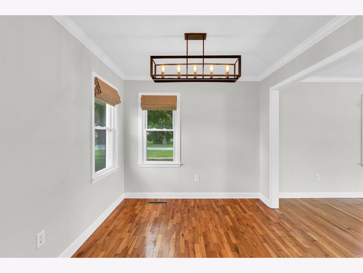
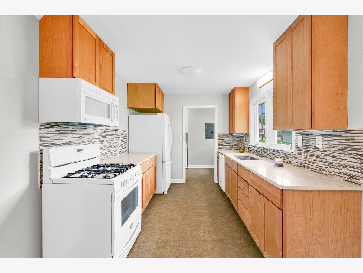
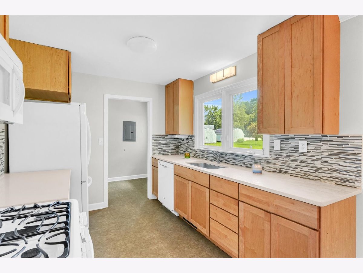
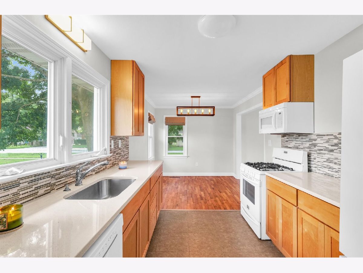
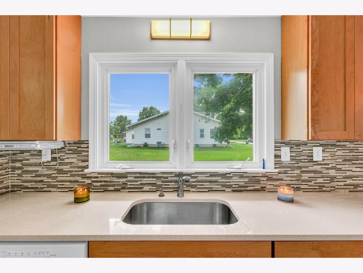
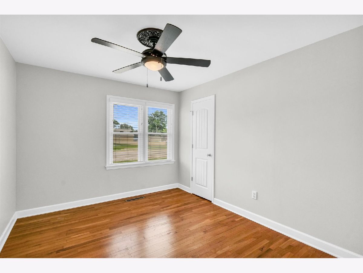
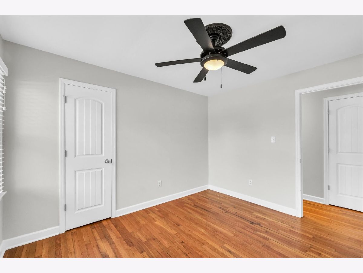
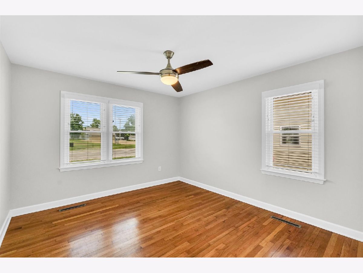
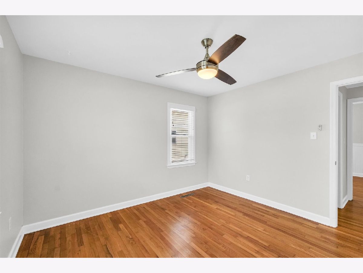
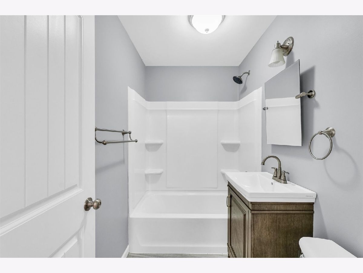
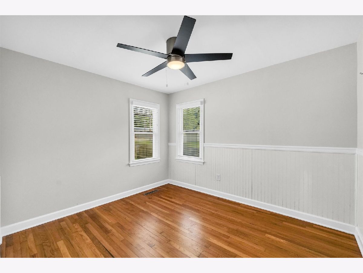
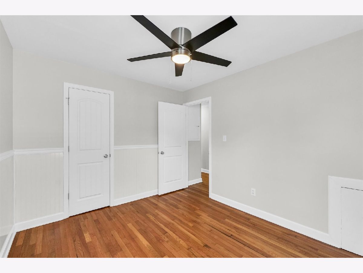
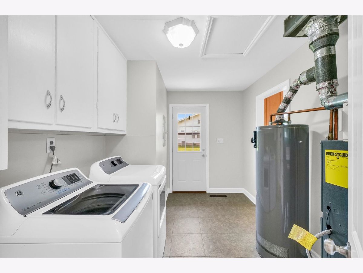
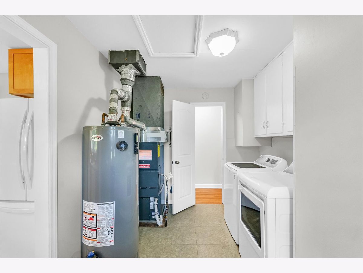
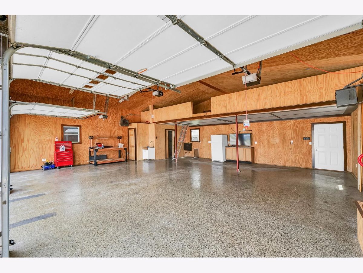
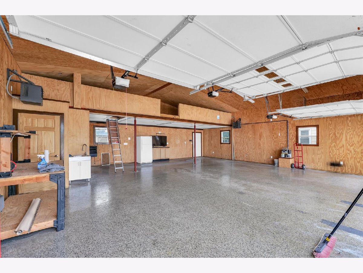
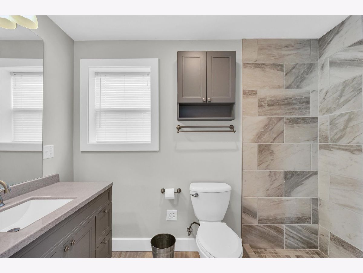
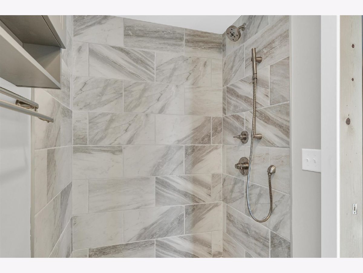
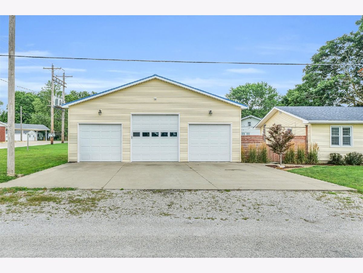
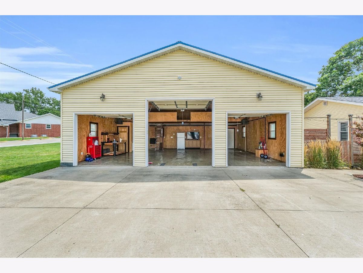
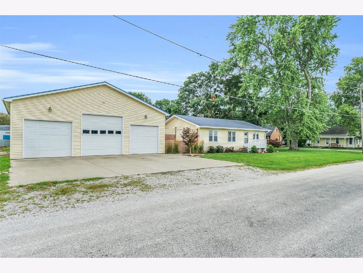
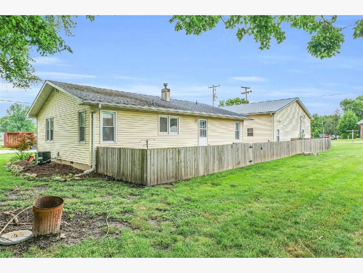
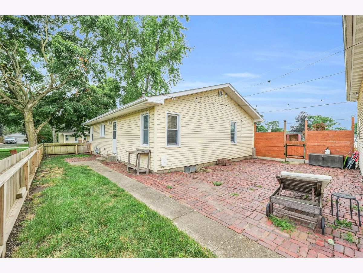
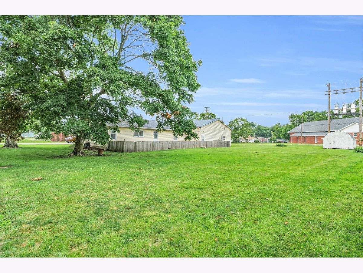
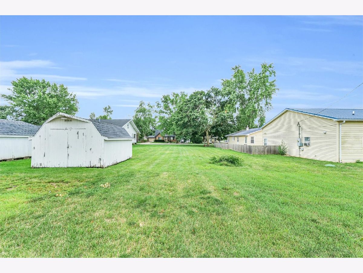
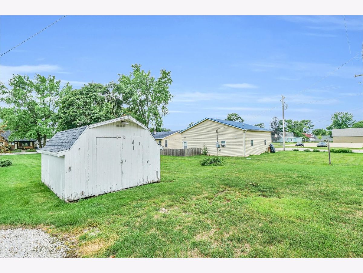
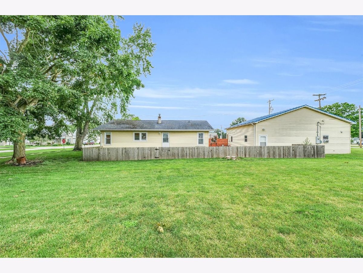
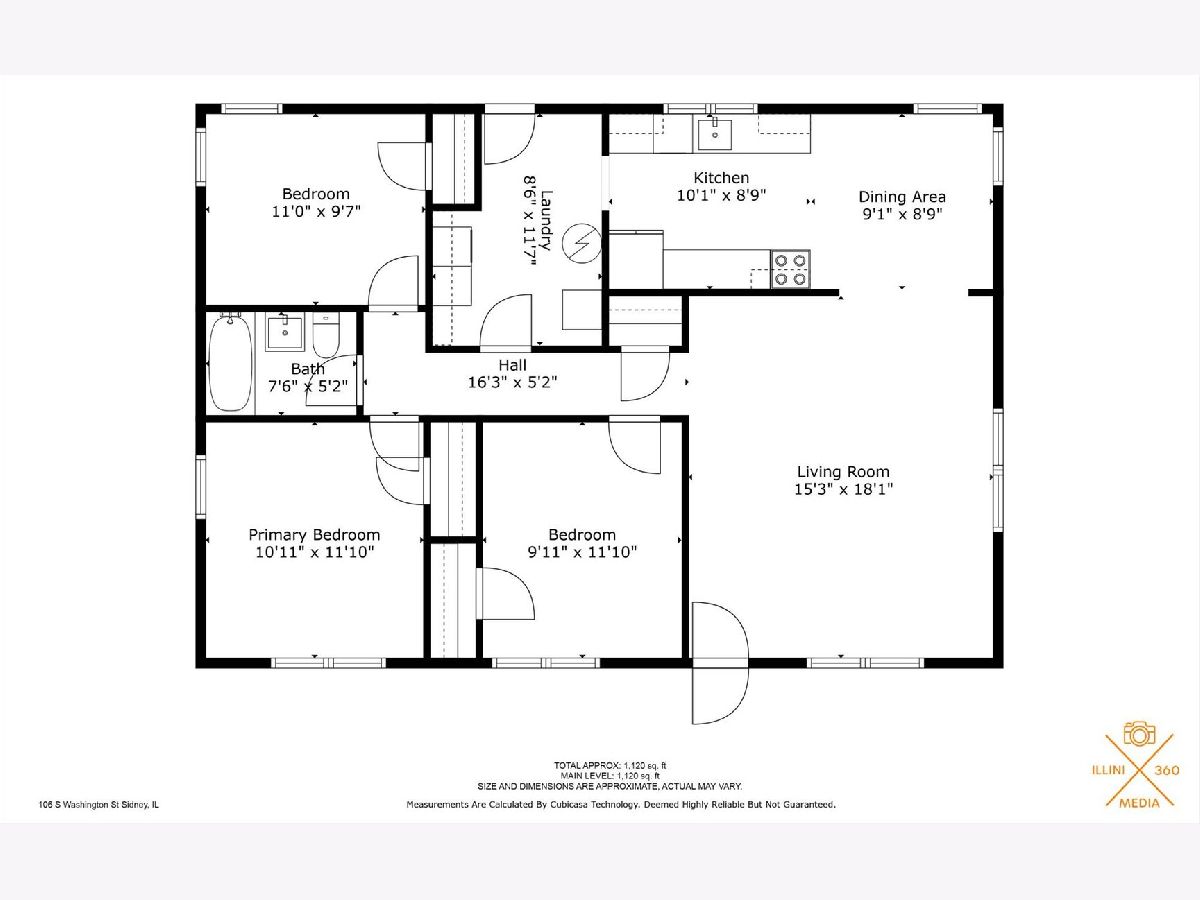
Room Specifics
Total Bedrooms: 3
Bedrooms Above Ground: 3
Bedrooms Below Ground: 0
Dimensions: —
Floor Type: —
Dimensions: —
Floor Type: —
Full Bathrooms: 2
Bathroom Amenities: —
Bathroom in Basement: 0
Rooms: —
Basement Description: Crawl
Other Specifics
| 3 | |
| — | |
| Concrete,Gravel | |
| — | |
| — | |
| 165 X 116 | |
| — | |
| — | |
| — | |
| — | |
| Not in DB | |
| — | |
| — | |
| — | |
| — |
Tax History
| Year | Property Taxes |
|---|---|
| 2019 | $2,074 |
| 2024 | $2,908 |
Contact Agent
Nearby Similar Homes
Nearby Sold Comparables
Contact Agent
Listing Provided By
KELLER WILLIAMS-TREC

