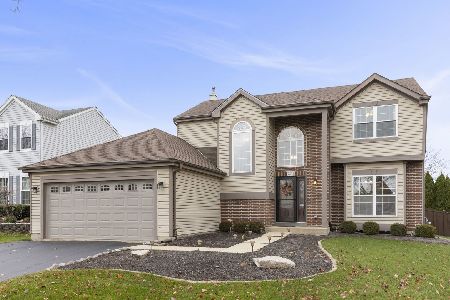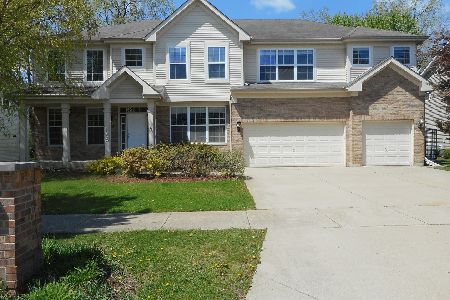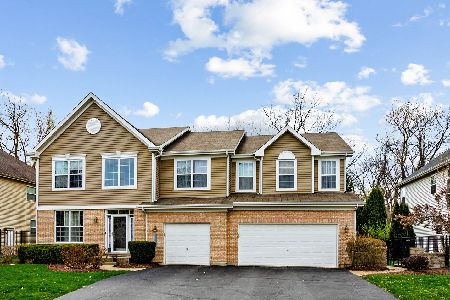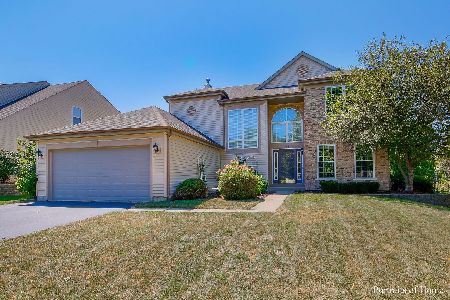106 Westridge Boulevard, Bartlett, Illinois 60103
$225,000
|
Sold
|
|
| Status: | Closed |
| Sqft: | 2,092 |
| Cost/Sqft: | $117 |
| Beds: | 4 |
| Baths: | 3 |
| Year Built: | 1993 |
| Property Taxes: | $7,570 |
| Days On Market: | 5322 |
| Lot Size: | 0,00 |
Description
NOT A SHORT SALE OR FORECLOSURE JUST A GREAT DEAL@ IMMACULATE CONDITION! LARGE OPEN FOYER VAULTED CEILING BRIGHT OPEN FLOOR PLAN NEWER WOOD LAMINATE FLOORING AND CERAMIC TILE THROUGHOUT THE 1ST FLOOR. STAINLESS STEEL APPLIANCES IN THE SPACIOUS KITCHEN. MASTER SUITE WIC, WHIRLPOOL TUB, SEPARATE SHOWER AND TUB. NEW UPDATES: DISHWASHER,CENTRAL AIR,FURNACE,ROOF AND SIDING. GREAT NEIGHBORHOOD 3 MI. FROM BARTLETT TRAIN!
Property Specifics
| Single Family | |
| — | |
| Colonial | |
| 1993 | |
| Full | |
| GLOUCESTER | |
| No | |
| — |
| Cook | |
| Westridge | |
| 125 / Annual | |
| None | |
| Public | |
| Public Sewer | |
| 07811563 | |
| 06313200200000 |
Nearby Schools
| NAME: | DISTRICT: | DISTANCE: | |
|---|---|---|---|
|
Grade School
Nature Ridge Elementary School |
46 | — | |
|
Middle School
Kenyon Woods Middle School |
46 | Not in DB | |
|
High School
South Elgin High School |
46 | Not in DB | |
Property History
| DATE: | EVENT: | PRICE: | SOURCE: |
|---|---|---|---|
| 14 Sep, 2011 | Sold | $225,000 | MRED MLS |
| 11 Aug, 2011 | Under contract | $244,900 | MRED MLS |
| — | Last price change | $259,900 | MRED MLS |
| 19 May, 2011 | Listed for sale | $264,900 | MRED MLS |
| 31 Aug, 2016 | Sold | $283,000 | MRED MLS |
| 20 Jul, 2016 | Under contract | $282,900 | MRED MLS |
| — | Last price change | $288,900 | MRED MLS |
| 29 Jun, 2016 | Listed for sale | $288,900 | MRED MLS |
| 25 Sep, 2020 | Sold | $322,750 | MRED MLS |
| 18 Aug, 2020 | Under contract | $322,750 | MRED MLS |
| 13 Aug, 2020 | Listed for sale | $322,750 | MRED MLS |
Room Specifics
Total Bedrooms: 4
Bedrooms Above Ground: 4
Bedrooms Below Ground: 0
Dimensions: —
Floor Type: Carpet
Dimensions: —
Floor Type: Carpet
Dimensions: —
Floor Type: Carpet
Full Bathrooms: 3
Bathroom Amenities: Whirlpool,Separate Shower,Double Sink
Bathroom in Basement: 0
Rooms: Breakfast Room
Basement Description: Unfinished
Other Specifics
| 2 | |
| Concrete Perimeter | |
| Asphalt | |
| Patio, Storms/Screens | |
| Fenced Yard | |
| 66X150 | |
| — | |
| Full | |
| Vaulted/Cathedral Ceilings, First Floor Laundry | |
| Range, Microwave, Dishwasher, Refrigerator, Bar Fridge, Washer, Dryer, Disposal | |
| Not in DB | |
| Sidewalks, Street Paved | |
| — | |
| — | |
| — |
Tax History
| Year | Property Taxes |
|---|---|
| 2011 | $7,570 |
| 2016 | $8,083 |
| 2020 | $9,041 |
Contact Agent
Nearby Similar Homes
Nearby Sold Comparables
Contact Agent
Listing Provided By
RE/MAX Central Inc.








