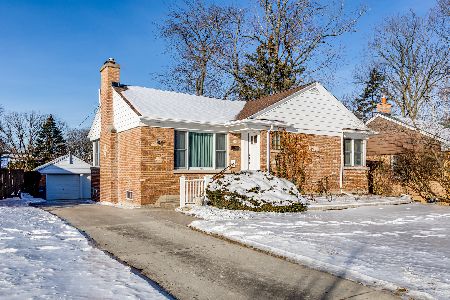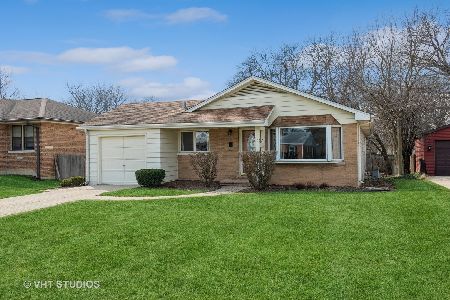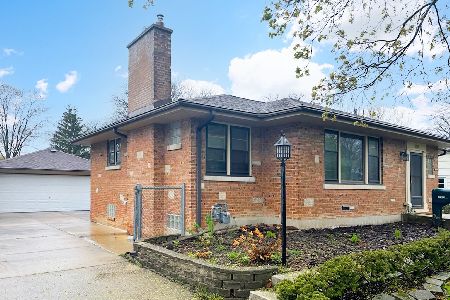106 Williston Street, Wheaton, Illinois 60187
$220,000
|
Sold
|
|
| Status: | Closed |
| Sqft: | 1,065 |
| Cost/Sqft: | $221 |
| Beds: | 2 |
| Baths: | 1 |
| Year Built: | 1950 |
| Property Taxes: | $5,019 |
| Days On Market: | 4932 |
| Lot Size: | 0,00 |
Description
Adorable brick bungalow in super location - only a block to train, park and Prairie Path or just stroll into town. Cozy fireplace in living room. Hardwood under carpet. Sun room (1991) has Marvin windows. Newer carpet in Rec Room. Roof (tear-off) 4 yrs. This home is well-maintained and has been lovingly cared for.
Property Specifics
| Single Family | |
| — | |
| Bungalow | |
| 1950 | |
| Full | |
| — | |
| No | |
| — |
| Du Page | |
| — | |
| 0 / Not Applicable | |
| None | |
| Lake Michigan | |
| Public Sewer | |
| 08129231 | |
| 0515301019 |
Nearby Schools
| NAME: | DISTRICT: | DISTANCE: | |
|---|---|---|---|
|
Grade School
Lowell Elementary School |
200 | — | |
|
Middle School
Franklin Middle School |
200 | Not in DB | |
|
High School
Wheaton North High School |
200 | Not in DB | |
Property History
| DATE: | EVENT: | PRICE: | SOURCE: |
|---|---|---|---|
| 14 Sep, 2012 | Sold | $220,000 | MRED MLS |
| 15 Aug, 2012 | Under contract | $235,000 | MRED MLS |
| 2 Aug, 2012 | Listed for sale | $235,000 | MRED MLS |
| 11 Mar, 2022 | Sold | $285,000 | MRED MLS |
| 29 Jan, 2022 | Under contract | $275,000 | MRED MLS |
| 13 Jan, 2022 | Listed for sale | $275,000 | MRED MLS |
Room Specifics
Total Bedrooms: 2
Bedrooms Above Ground: 2
Bedrooms Below Ground: 0
Dimensions: —
Floor Type: Carpet
Full Bathrooms: 1
Bathroom Amenities: —
Bathroom in Basement: 0
Rooms: Recreation Room,Sun Room
Basement Description: Partially Finished
Other Specifics
| 1 | |
| Concrete Perimeter | |
| Concrete | |
| Patio, Porch | |
| — | |
| 60X190 | |
| Unfinished | |
| None | |
| Hardwood Floors | |
| Range, Microwave, Refrigerator, Washer, Dryer | |
| Not in DB | |
| Street Lights, Street Paved | |
| — | |
| — | |
| Gas Log |
Tax History
| Year | Property Taxes |
|---|---|
| 2012 | $5,019 |
| 2022 | $6,184 |
Contact Agent
Nearby Similar Homes
Nearby Sold Comparables
Contact Agent
Listing Provided By
RE/MAX Suburban









