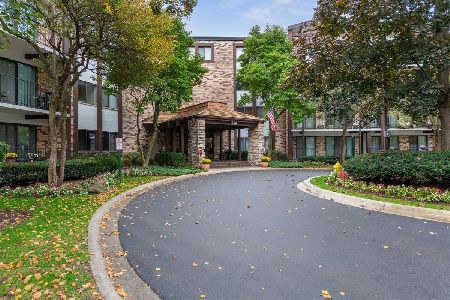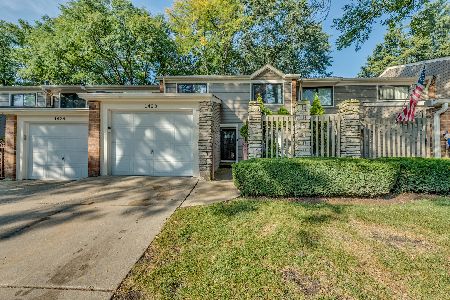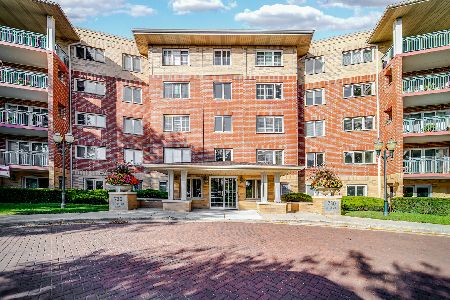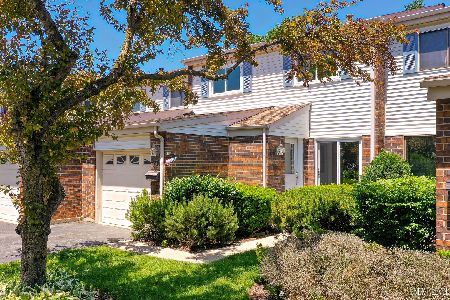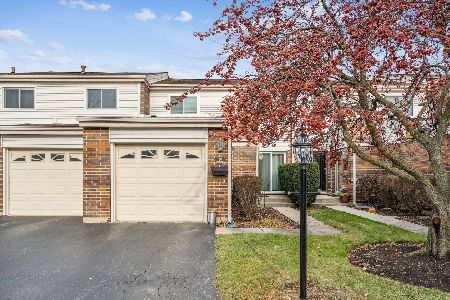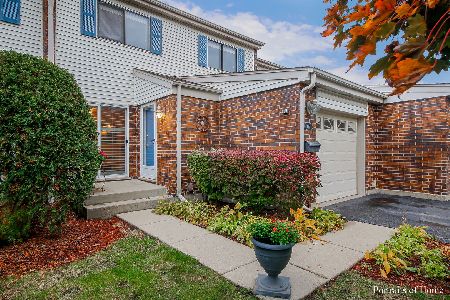106 Wimbolton Drive, Mount Prospect, Illinois 60056
$397,500
|
Sold
|
|
| Status: | Closed |
| Sqft: | 2,494 |
| Cost/Sqft: | $148 |
| Beds: | 3 |
| Baths: | 3 |
| Year Built: | 1977 |
| Property Taxes: | $6,319 |
| Days On Market: | 804 |
| Lot Size: | 0,00 |
Description
Welcome to your gorgeous 2-story townhome overlooking the lush grounds of the Old Orchard Golf Course where modern living meets beauty and serenity. Three bedrooms, 2.5 bathrooms, and a full-basement offer an ideal layout for comfortable living while indoor & outdoor pools, clubhouse and exercise room round out the amenities and provide an exceptional lifestyle creating a sense of community and offering endless opportunities for relaxation and entertainment. Upon entering the home you are greeted by a cool and neutral color palette that flows seamlessly throughout. Hardwood floors add warmth creating a sense of timeless elegance. One of several highlights of the home is the living room; enjoy your morning coffee or unwind after a long day on the patio overlooking the picturesque greens of the golf course. The view is simply breathtaking and adds a touch of tranquility to your everyday life. Sliding glass patio doors not only provide ample natural light but also create an ambiance of seamless indoor-outdoor living. During colder months, cozy up around the wood-burning fireplace which adds warmth to the space while creating a focal point for gatherings. The kitchen offers contemporary flair with touches of country charm featuring shaker cabinets, a large island and butcher-block counters, stainless steel appliances, as well as a charming farmer's sink. This well-designed space opens to the dining area perfect for hosting dinner parties or enjoying meals with loved ones. Wrought-iron staircase will guide you to the 2nd FLOOR where it is all about the bedrooms. Expansive primary suite boasts ample space for a luxurious bed, a comfortable sofa for relaxing, and a balcony with sliding glass doors that allow for an abundance of light while showcasing yet again the breathtaking views of the picturesque golf course. The ensuite bath features a double vanity, an infinity shower, and extra storage or dressing area - the ensuite design promises convenience and privacy for the homeowners. Two additional bedrooms, full bathroom with with tub and a large linen closet conclude the top floor. Full finished basement offers many appointments - extra living space, perfect for a family room, home office, or fitness area. Mechanical room houses the furnace and water heater providing both convenience and additional storage options. Laundry day becomes a breeze with it's dedicated room equipped with ample counter space for folding clothes and a convenient sink & vanity. Additional updates include: 2020 High Efficiency Furnace, Air Conditioner, Windows and Hot Water Heater. Enjoy everything this location has to offer, close to dining, shopping, movie theater, 2 Metra train stations - Arlington Heights & Mount Prospect, IL-53 Highway & 294 Interstate, short distance to O'Hare Airport, John Hersey High School district, and SO MUCH MORE. Make an offer with confidence!!!
Property Specifics
| Condos/Townhomes | |
| 2 | |
| — | |
| 1977 | |
| — | |
| — | |
| No | |
| — |
| Cook | |
| Colony Country | |
| 330 / Monthly | |
| — | |
| — | |
| — | |
| 11863464 | |
| 03271000271037 |
Nearby Schools
| NAME: | DISTRICT: | DISTANCE: | |
|---|---|---|---|
|
Grade School
Dwight D Eisenhower Elementary S |
23 | — | |
|
Middle School
Macarthur Middle School |
23 | Not in DB | |
|
High School
John Hersey High School |
214 | Not in DB | |
Property History
| DATE: | EVENT: | PRICE: | SOURCE: |
|---|---|---|---|
| 29 Sep, 2020 | Sold | $312,500 | MRED MLS |
| 5 Sep, 2020 | Under contract | $325,000 | MRED MLS |
| — | Last price change | $350,000 | MRED MLS |
| 10 Jun, 2020 | Listed for sale | $350,000 | MRED MLS |
| 22 Sep, 2023 | Sold | $397,500 | MRED MLS |
| 26 Aug, 2023 | Under contract | $369,900 | MRED MLS |
| 24 Aug, 2023 | Listed for sale | $369,900 | MRED MLS |
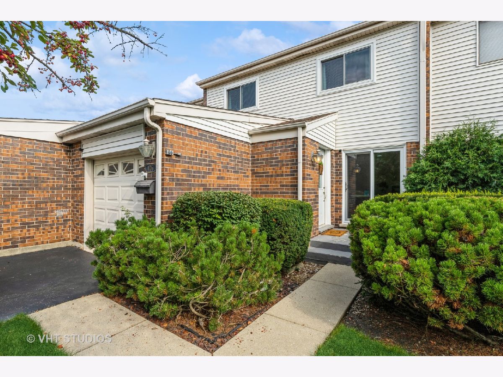
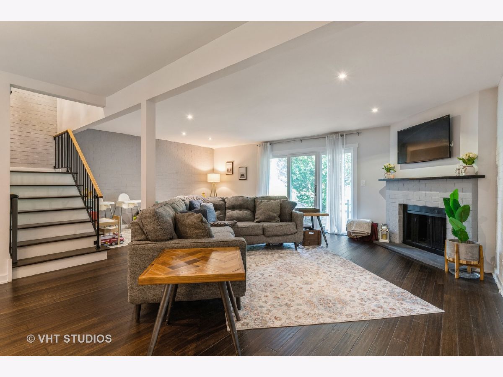
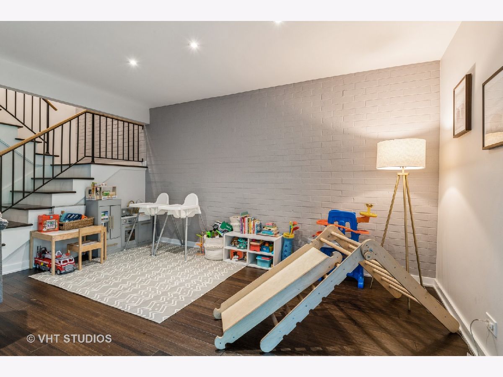
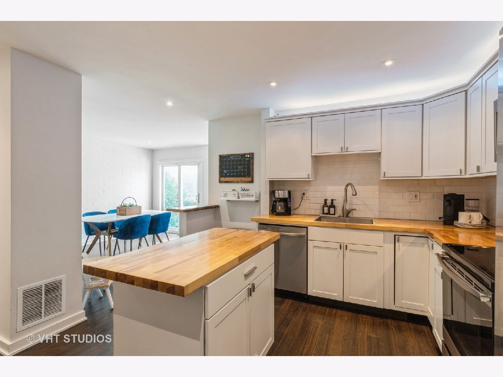
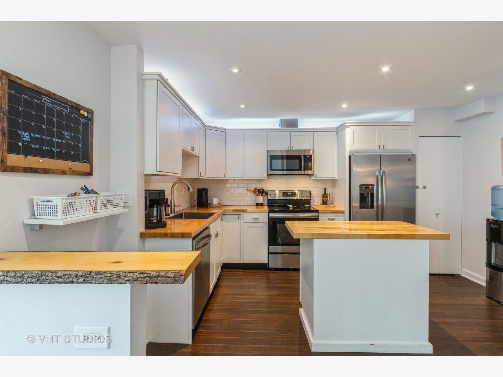
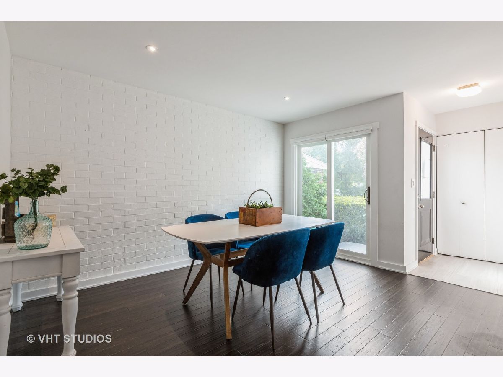
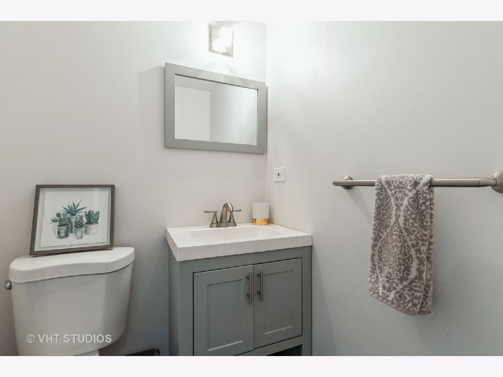
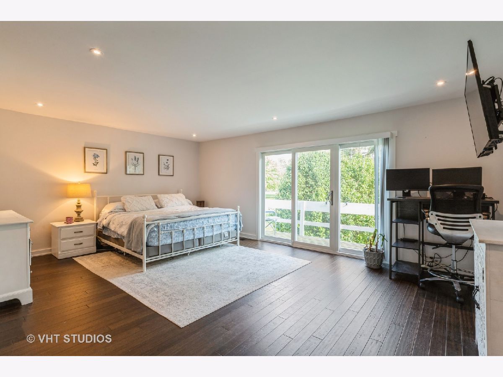
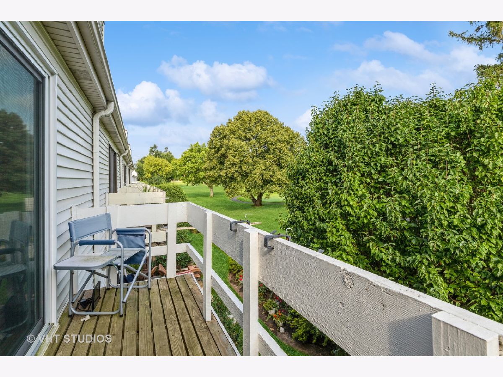
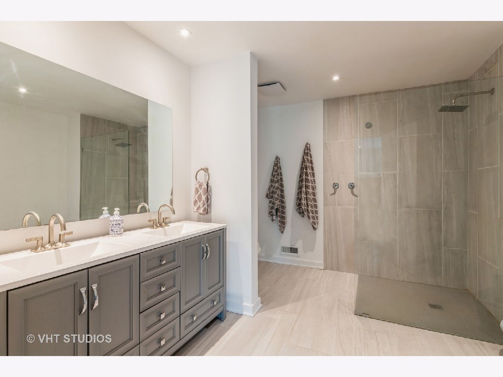
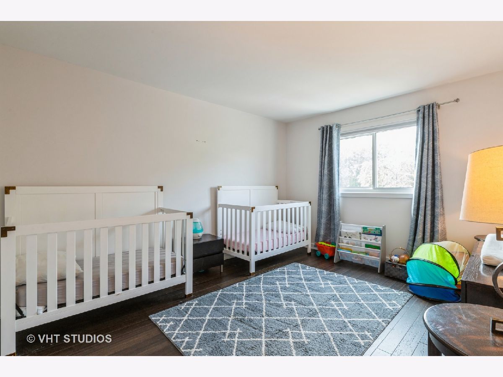
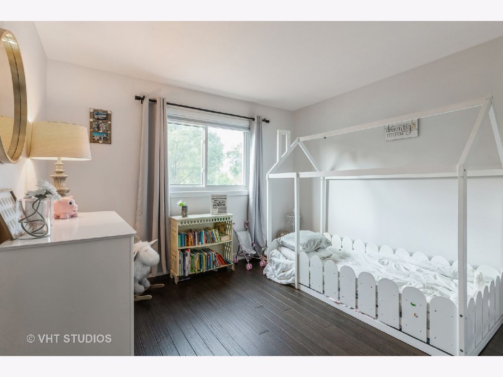
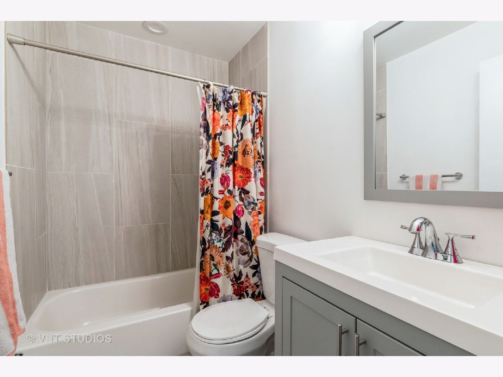
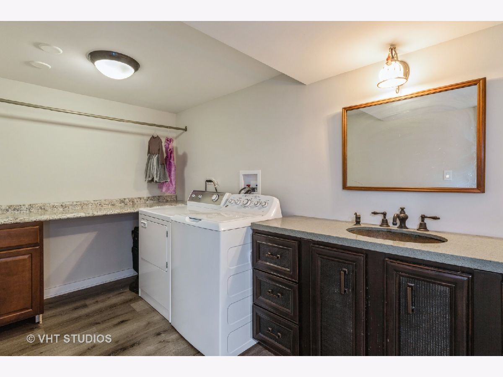
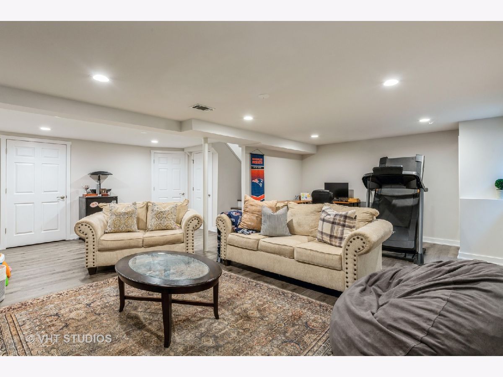
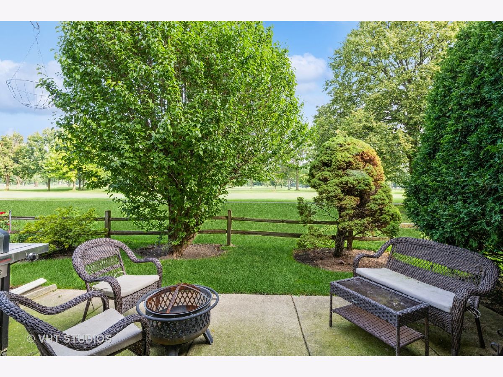
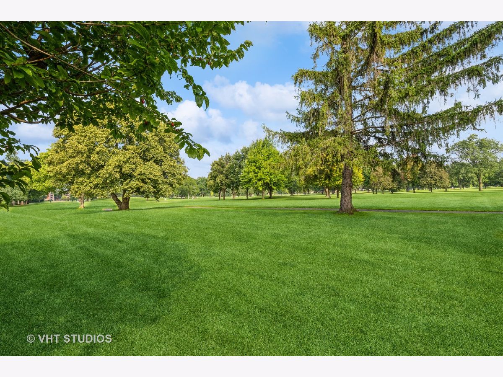
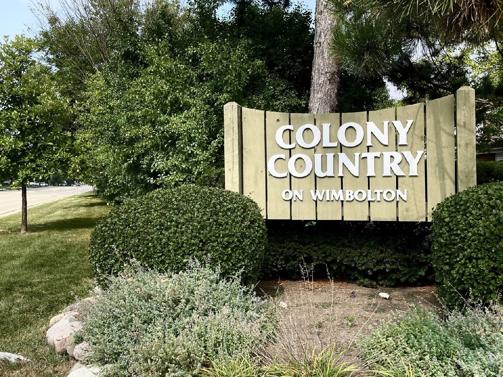
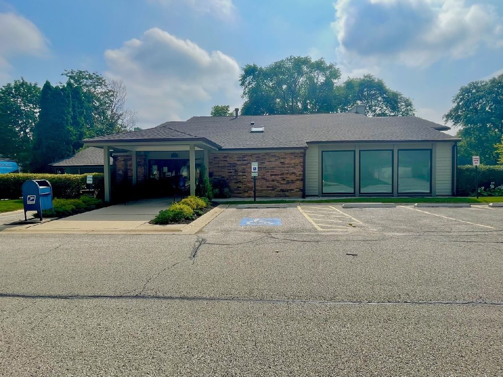
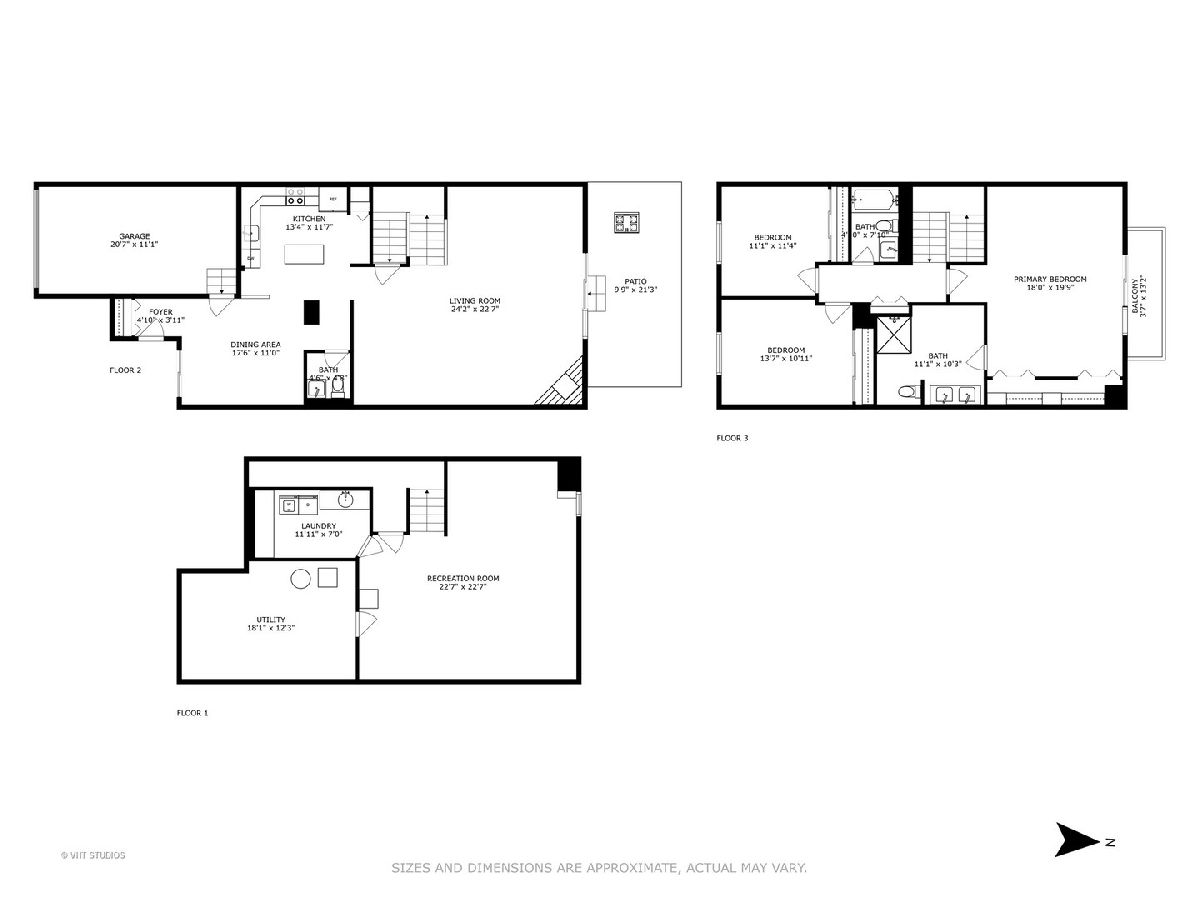
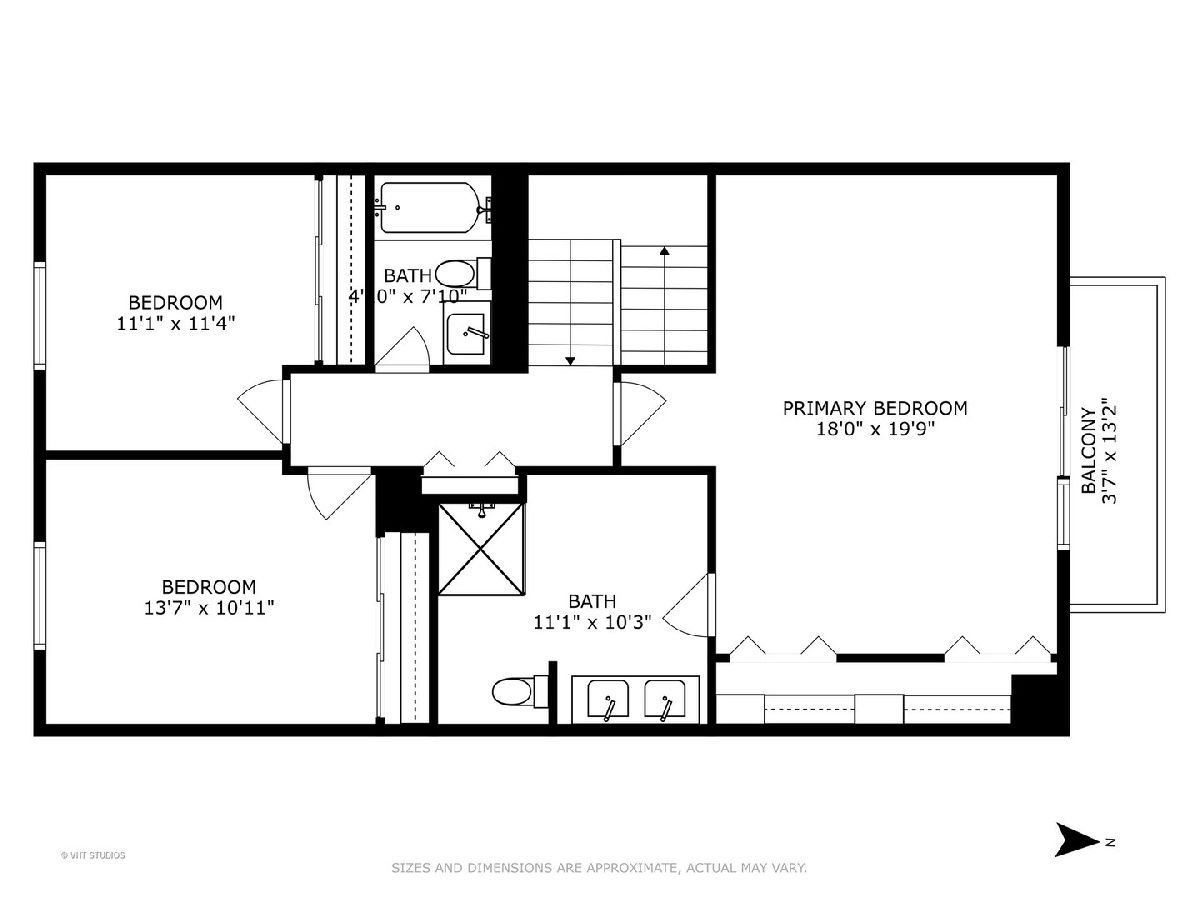
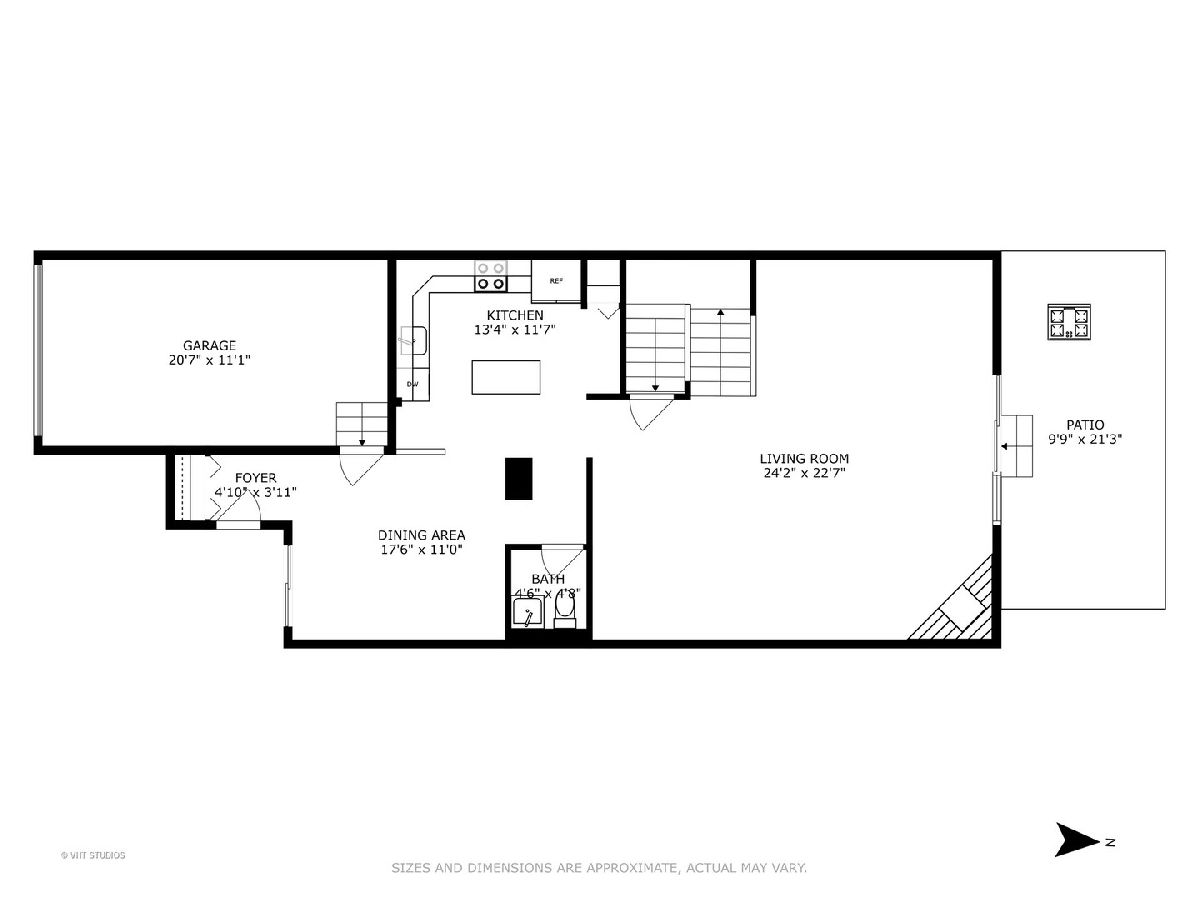
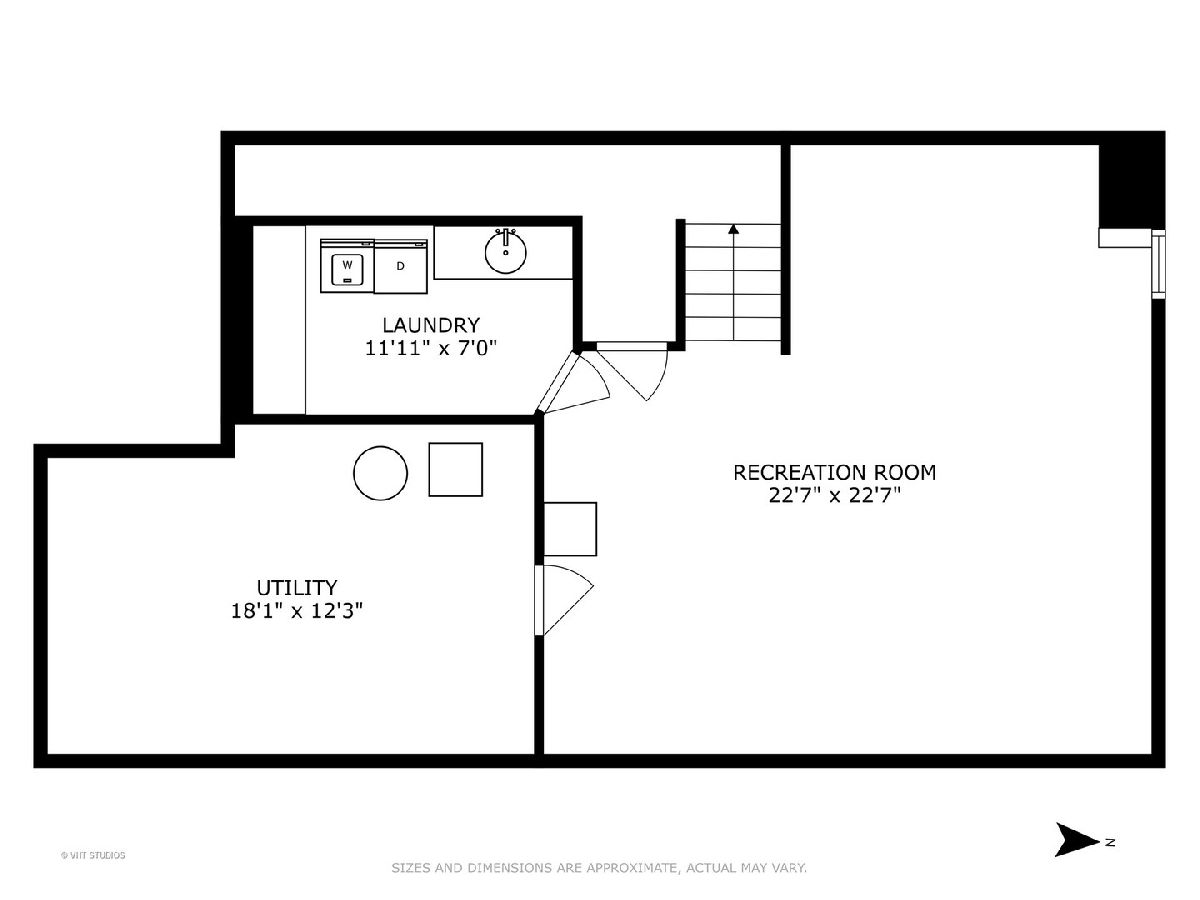
Room Specifics
Total Bedrooms: 3
Bedrooms Above Ground: 3
Bedrooms Below Ground: 0
Dimensions: —
Floor Type: —
Dimensions: —
Floor Type: —
Full Bathrooms: 3
Bathroom Amenities: Separate Shower,Double Sink
Bathroom in Basement: 0
Rooms: —
Basement Description: Finished
Other Specifics
| 1 | |
| — | |
| Asphalt | |
| — | |
| — | |
| COMMON | |
| — | |
| — | |
| — | |
| — | |
| Not in DB | |
| — | |
| — | |
| — | |
| — |
Tax History
| Year | Property Taxes |
|---|---|
| 2020 | $5,170 |
| 2023 | $6,319 |
Contact Agent
Nearby Similar Homes
Nearby Sold Comparables
Contact Agent
Listing Provided By
Baird & Warner

