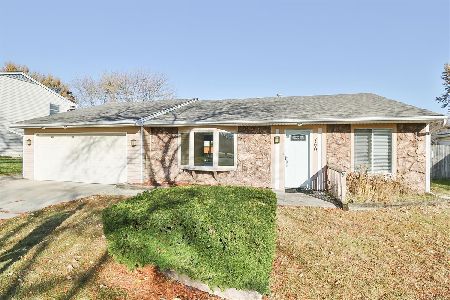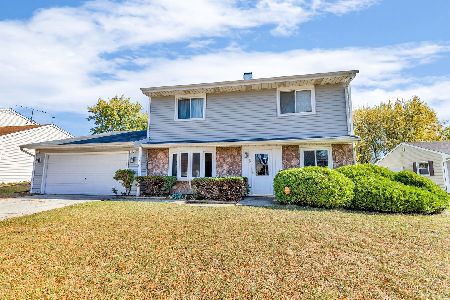1060 Bluebird Lane, Roselle, Illinois 60172
$570,000
|
Sold
|
|
| Status: | Closed |
| Sqft: | 5,214 |
| Cost/Sqft: | $108 |
| Beds: | 4 |
| Baths: | 3 |
| Year Built: | 2000 |
| Property Taxes: | $13,055 |
| Days On Market: | 1691 |
| Lot Size: | 0,22 |
Description
Wonderful, immaculate & move-in ready this custom 2 story 3400 sq ft all brick home with additional 1772 sq ft basement! 5200 sq ft total. Private retreat feeling in this neighborhood with a beautiful pond view in front & nature in back. This home features a 3 car garage, 2 story foyer, a spacious 4 season Florida sunroom, a great room open concept family room, eating area & kitchen with breakfast island, beautiful oak 42" cabinetry w/soft close drawers, & Corian counters. In-law arrangement with main floor bedroom & full bath down the hall. New roof 2021. Many new windows recently ($31,000), All new sump pump system with battery backup ($7000), Water heater 2020, April Aire central humidifier, central whole house vacuum system & lawn sprinkler system. Lots of storage throughout the home including the oversized garage. Minutes to Metra commuter train, Elgin O'Hare Rte 390, 355, 290 & Rte 53. Sought after neighborhood with excellent schools, parks, shopping & Schaumburg Boomers stadium nearby. Truly a wonderful, spacious home and a must see.
Property Specifics
| Single Family | |
| — | |
| Contemporary,Traditional | |
| 2000 | |
| Full | |
| CUSTOM | |
| Yes | |
| 0.22 |
| Du Page | |
| — | |
| 850 / Annual | |
| Insurance,Other | |
| Lake Michigan | |
| Public Sewer | |
| 11119582 | |
| 0204101061 |
Nearby Schools
| NAME: | DISTRICT: | DISTANCE: | |
|---|---|---|---|
|
Grade School
Waterbury Elementary School |
20 | — | |
|
Middle School
Spring Wood Middle School |
20 | Not in DB | |
|
High School
Lake Park High School |
108 | Not in DB | |
Property History
| DATE: | EVENT: | PRICE: | SOURCE: |
|---|---|---|---|
| 23 Jul, 2021 | Sold | $570,000 | MRED MLS |
| 14 Jun, 2021 | Under contract | $564,900 | MRED MLS |
| 11 Jun, 2021 | Listed for sale | $564,900 | MRED MLS |

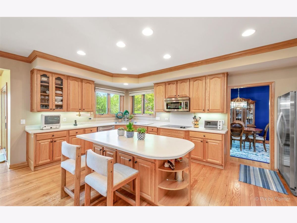
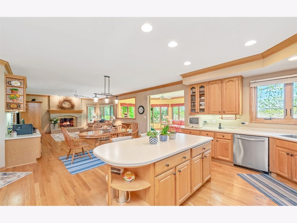
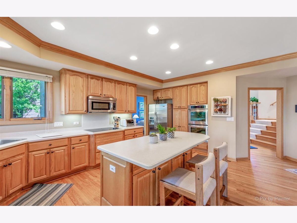
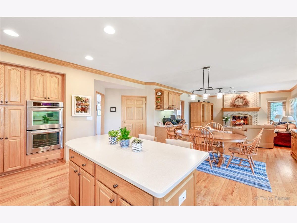
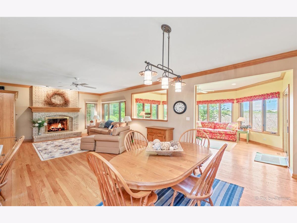
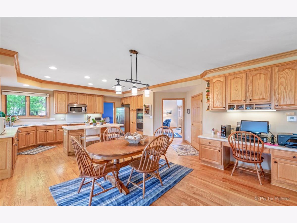
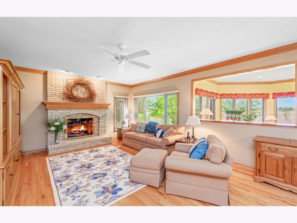
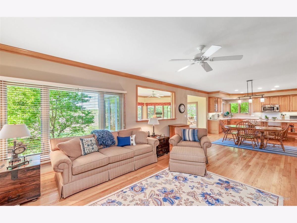
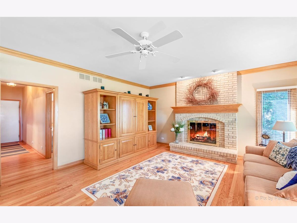
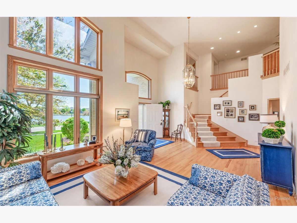
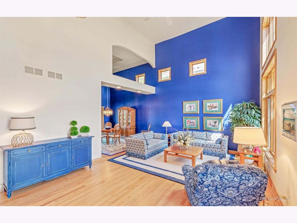
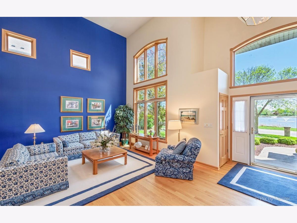
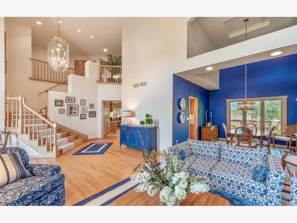
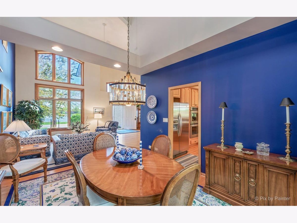
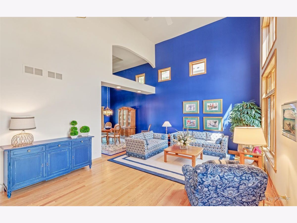
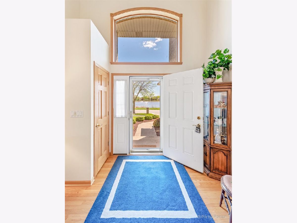
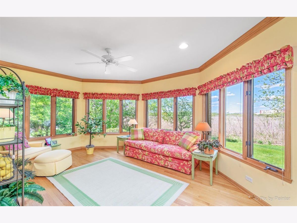
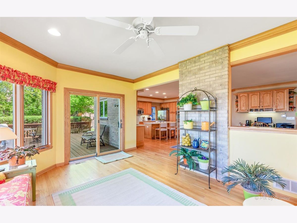
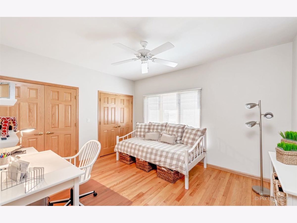
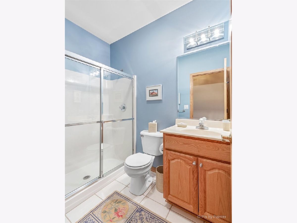
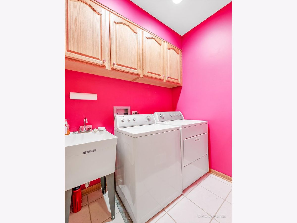
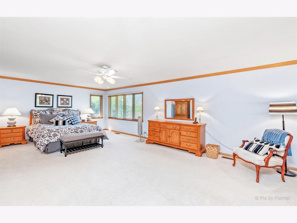
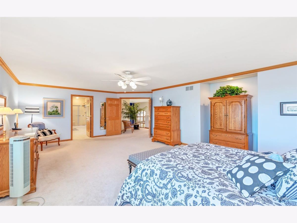
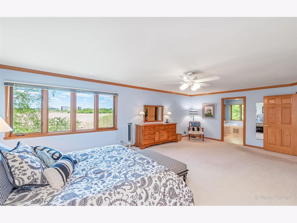
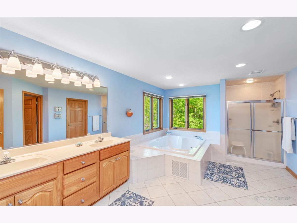
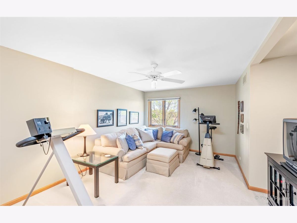
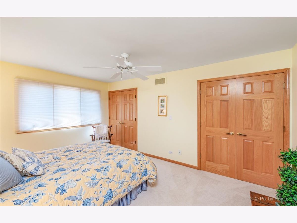
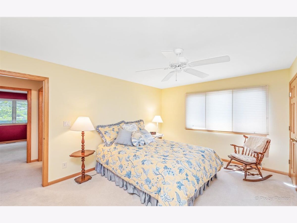
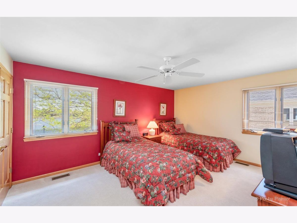
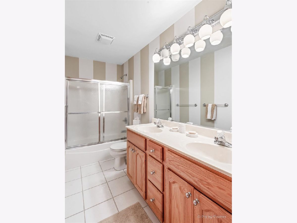
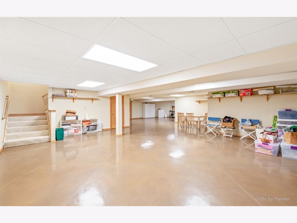
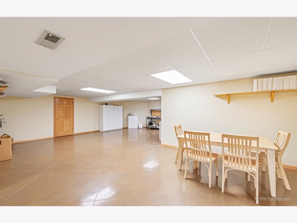
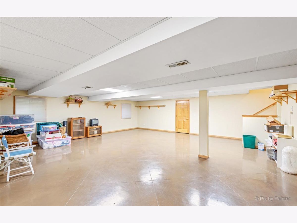
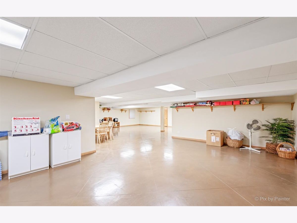

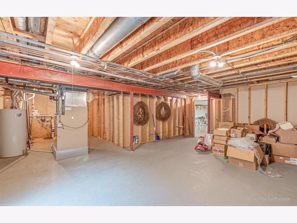
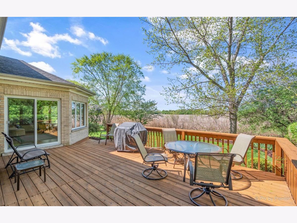
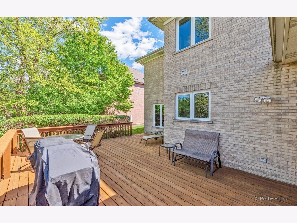
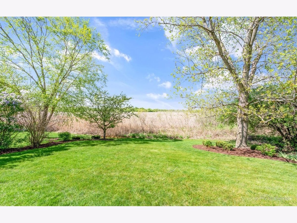
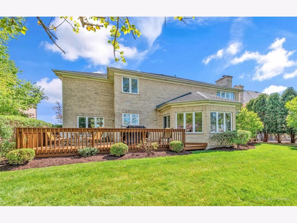
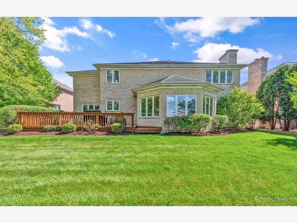
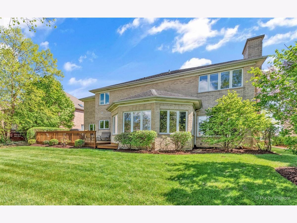
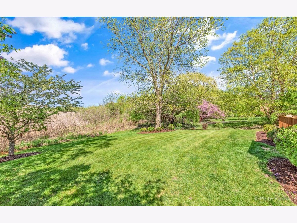
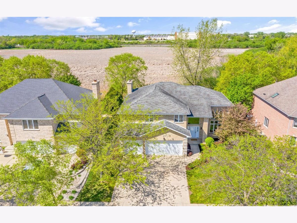
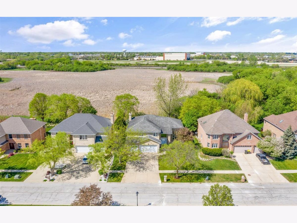
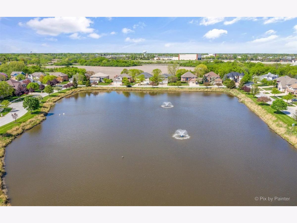
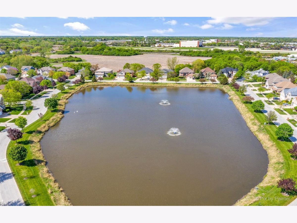
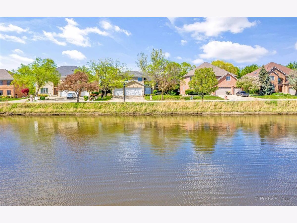


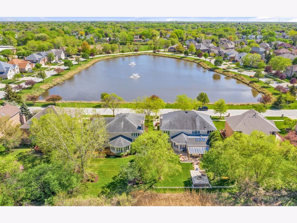
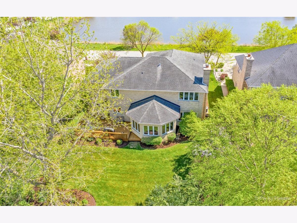
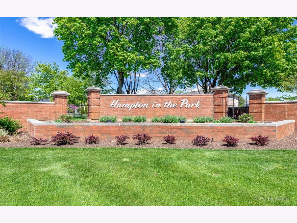
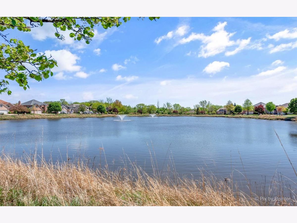

Room Specifics
Total Bedrooms: 4
Bedrooms Above Ground: 4
Bedrooms Below Ground: 0
Dimensions: —
Floor Type: Carpet
Dimensions: —
Floor Type: Carpet
Dimensions: —
Floor Type: Carpet
Full Bathrooms: 3
Bathroom Amenities: —
Bathroom in Basement: 0
Rooms: Eating Area,Recreation Room,Bonus Room,Game Room,Heated Sun Room
Basement Description: Partially Finished
Other Specifics
| 3 | |
| Concrete Perimeter | |
| Concrete | |
| Deck, Storms/Screens | |
| Pond(s) | |
| 72 X 133 | |
| Unfinished | |
| Full | |
| First Floor Bedroom, In-Law Arrangement, First Floor Laundry, Walk-In Closet(s) | |
| Double Oven, Microwave, Dishwasher, Refrigerator, Washer, Dryer, Disposal, Stainless Steel Appliance(s), Built-In Oven, Electric Cooktop, Electric Oven | |
| Not in DB | |
| Curbs, Sidewalks, Street Lights, Street Paved | |
| — | |
| — | |
| Attached Fireplace Doors/Screen, Gas Log, Gas Starter |
Tax History
| Year | Property Taxes |
|---|---|
| 2021 | $13,055 |
Contact Agent
Nearby Similar Homes
Nearby Sold Comparables
Contact Agent
Listing Provided By
Homesmart Connect LLC

