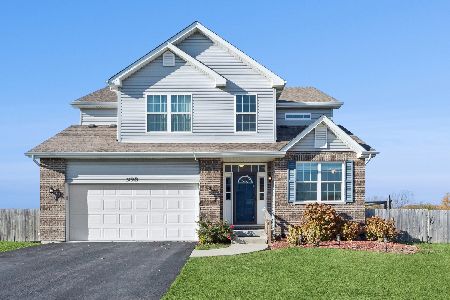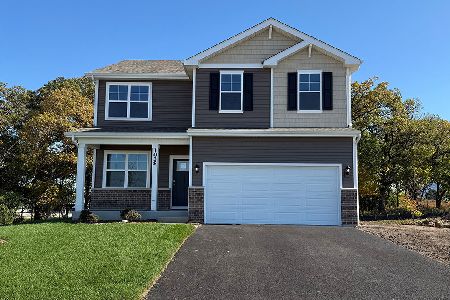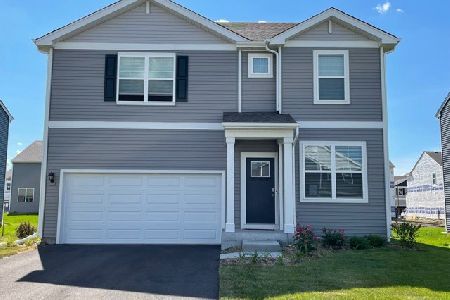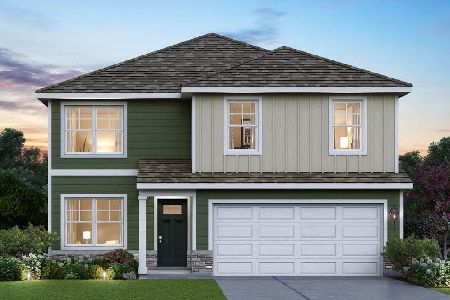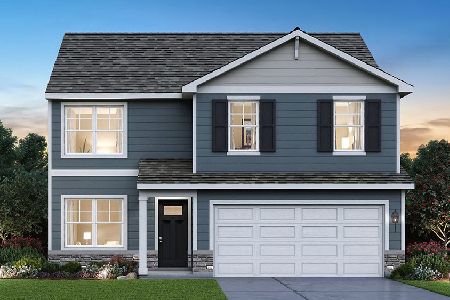1060 Emerald Drive, Montgomery, Illinois 60538
$464,390
|
Sold
|
|
| Status: | Closed |
| Sqft: | 2,376 |
| Cost/Sqft: | $192 |
| Beds: | 4 |
| Baths: | 3 |
| Year Built: | 2023 |
| Property Taxes: | $0 |
| Days On Market: | 1285 |
| Lot Size: | 0,21 |
Description
New construction, under contract to be built in Marquis Pointe. The Lily plan offers a 2 Car Garage, Basement, 9 Ceilings on First Floor, Oak Rails, White Colonist Trim & Doors, Huge Kitchen with Preparation Island Primary Bath with Double Bowl Vanity. Picture is an example of the home being built. There are more lots and floorplans to choose from.
Property Specifics
| Single Family | |
| — | |
| — | |
| 2023 | |
| — | |
| LILY | |
| No | |
| 0.21 |
| Kendall | |
| Marquis Pointe | |
| 0 / Not Applicable | |
| — | |
| — | |
| — | |
| 11427376 | |
| 0302219000 |
Nearby Schools
| NAME: | DISTRICT: | DISTANCE: | |
|---|---|---|---|
|
Grade School
Boulder Hill Elementary School |
308 | — | |
|
Middle School
Thompson Junior High School |
308 | Not in DB | |
|
High School
Oswego High School |
308 | Not in DB | |
Property History
| DATE: | EVENT: | PRICE: | SOURCE: |
|---|---|---|---|
| 4 Apr, 2023 | Sold | $464,390 | MRED MLS |
| 7 Jun, 2022 | Under contract | $455,440 | MRED MLS |
| 7 Jun, 2022 | Listed for sale | $455,440 | MRED MLS |
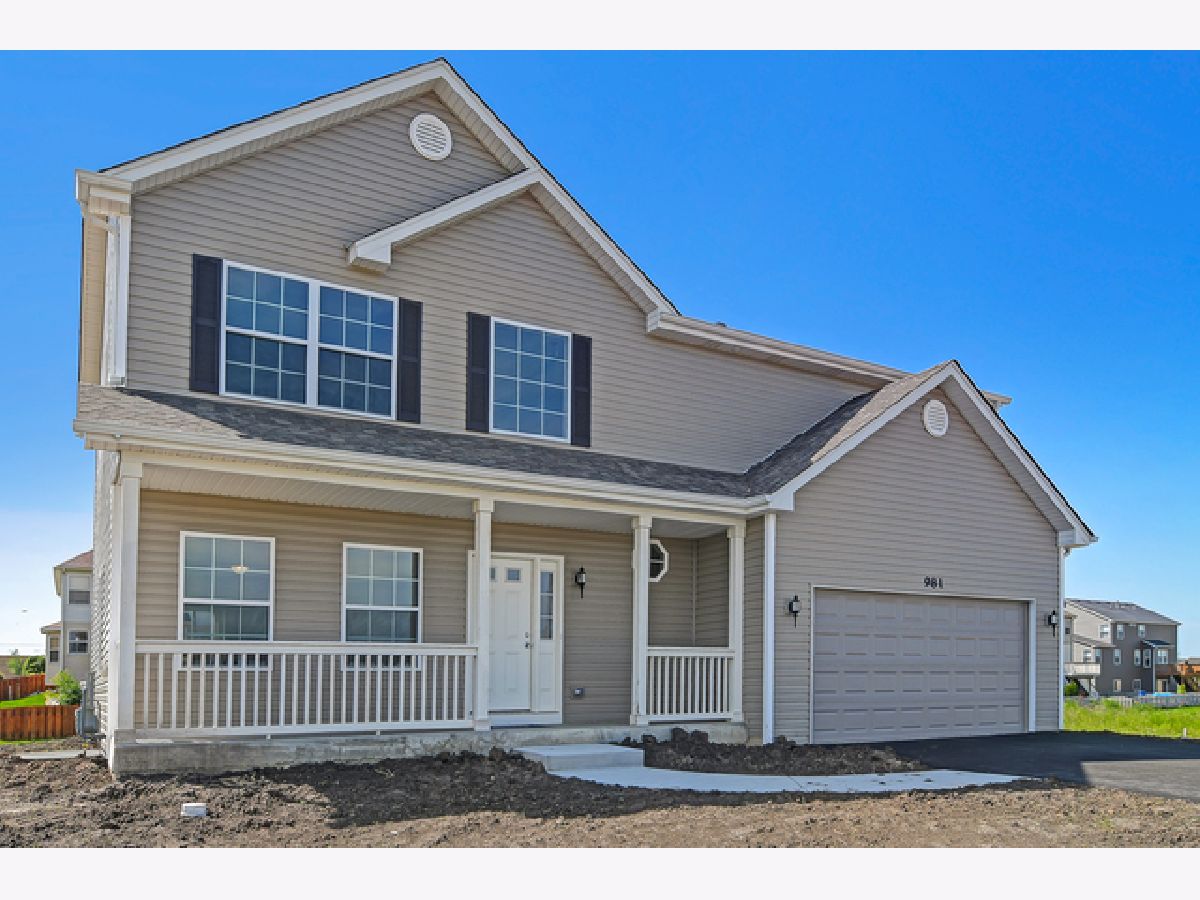
Room Specifics
Total Bedrooms: 4
Bedrooms Above Ground: 4
Bedrooms Below Ground: 0
Dimensions: —
Floor Type: —
Dimensions: —
Floor Type: —
Dimensions: —
Floor Type: —
Full Bathrooms: 3
Bathroom Amenities: —
Bathroom in Basement: 0
Rooms: —
Basement Description: Unfinished
Other Specifics
| 2 | |
| — | |
| — | |
| — | |
| — | |
| 75 X 120 | |
| — | |
| — | |
| — | |
| — | |
| Not in DB | |
| — | |
| — | |
| — | |
| — |
Tax History
| Year | Property Taxes |
|---|
Contact Agent
Nearby Similar Homes
Nearby Sold Comparables
Contact Agent
Listing Provided By
Coldwell Banker Real Estate Group


