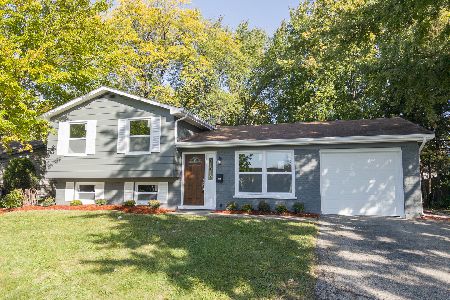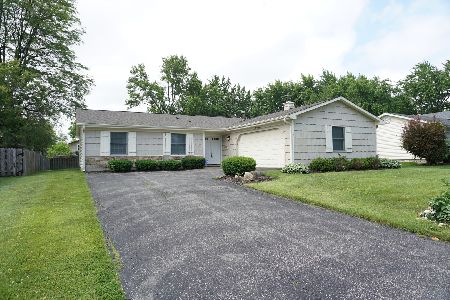1060 Heartwood Lane, Lake Zurich, Illinois 60047
$296,000
|
Sold
|
|
| Status: | Closed |
| Sqft: | 1,500 |
| Cost/Sqft: | $200 |
| Beds: | 3 |
| Baths: | 2 |
| Year Built: | 1970 |
| Property Taxes: | $5,173 |
| Days On Market: | 2286 |
| Lot Size: | 0,20 |
Description
Completely remodeled Old Mill Grove split level with extended kitchen and 2 FULL baths. Owner spent ~$85K with no expenses spared. Gorgeous kitchen with peninsula, double oven, touch-less faucet, walk-in pantry, granite counter tops. Newer Marvin windows. Newer furnace and air conditioner. Newer siding and roof. New electric system. Beautiful family room with brick fireplace. Attic fan, new attic isolation. Remodeled modern bathrooms. Gleaming hardwood floors. Awesome, large & fenced back yard is beautifully landscaped & features playhouse with slide, large shed, raised flower/vegetable bed. Party-size deck with lattice privacy walls & custom lighting (see the twilight pictures). Newer driveway & pavers sidewalk. Great location & desirable schools! Gem of a Home- proud ownership shows throughout. Hurry!
Property Specifics
| Single Family | |
| — | |
| Tri-Level | |
| 1970 | |
| Partial,English | |
| SAXONY | |
| No | |
| 0.2 |
| Lake | |
| Old Mill Grove | |
| 0 / Not Applicable | |
| None | |
| Public | |
| Public Sewer | |
| 10553857 | |
| 14212070210000 |
Nearby Schools
| NAME: | DISTRICT: | DISTANCE: | |
|---|---|---|---|
|
Grade School
Sarah Adams Elementary School |
95 | — | |
|
Middle School
Lake Zurich Middle - S Campus |
95 | Not in DB | |
|
High School
Lake Zurich High School |
95 | Not in DB | |
Property History
| DATE: | EVENT: | PRICE: | SOURCE: |
|---|---|---|---|
| 11 Sep, 2013 | Sold | $210,000 | MRED MLS |
| 18 Jul, 2013 | Under contract | $224,900 | MRED MLS |
| — | Last price change | $229,900 | MRED MLS |
| 3 Jun, 2013 | Listed for sale | $229,900 | MRED MLS |
| 6 Dec, 2019 | Sold | $296,000 | MRED MLS |
| 25 Oct, 2019 | Under contract | $299,900 | MRED MLS |
| 21 Oct, 2019 | Listed for sale | $299,900 | MRED MLS |
Room Specifics
Total Bedrooms: 3
Bedrooms Above Ground: 3
Bedrooms Below Ground: 0
Dimensions: —
Floor Type: Hardwood
Dimensions: —
Floor Type: Hardwood
Full Bathrooms: 2
Bathroom Amenities: Separate Shower,Soaking Tub
Bathroom in Basement: 1
Rooms: No additional rooms
Basement Description: Finished
Other Specifics
| 1.5 | |
| Concrete Perimeter | |
| Asphalt | |
| Deck, Patio, Storms/Screens | |
| — | |
| 70X125 | |
| Unfinished | |
| None | |
| Hardwood Floors | |
| Double Oven, Microwave, Dishwasher, Refrigerator, Washer, Dryer | |
| Not in DB | |
| Sidewalks, Street Lights, Street Paved | |
| — | |
| — | |
| Wood Burning |
Tax History
| Year | Property Taxes |
|---|---|
| 2013 | $5,276 |
| 2019 | $5,173 |
Contact Agent
Nearby Similar Homes
Nearby Sold Comparables
Contact Agent
Listing Provided By
Baird & Warner










