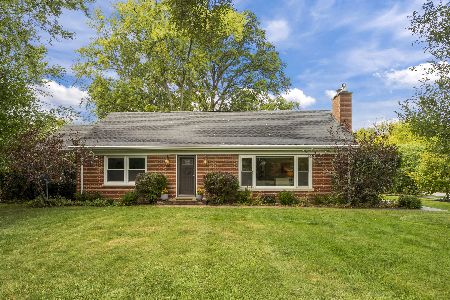1060 Highland Avenue, Lake Forest, Illinois 60045
$580,000
|
Sold
|
|
| Status: | Closed |
| Sqft: | 2,478 |
| Cost/Sqft: | $258 |
| Beds: | 3 |
| Baths: | 3 |
| Year Built: | 1984 |
| Property Taxes: | $9,231 |
| Days On Market: | 4254 |
| Lot Size: | 0,33 |
Description
This picture perfect brick ranch set on 1/3 of an acre of lushly landscaped property has been meticulously maintained by its original owner.Gracious living rm w/marble fireplace sep. DRM, 4 season porch/Sunroom affords views of tranquil garden.3 lg bedrooms, including master suite w/bath, 2 closets & dressing area.Kitchen w/ breakfast bar & separate eating area. Fin. basmt w/2nd kit, full bath, rec, & exc.Immaculate!
Property Specifics
| Single Family | |
| — | |
| Ranch | |
| 1984 | |
| Partial | |
| — | |
| No | |
| 0.33 |
| Lake | |
| Lake Forest Heights | |
| 0 / Not Applicable | |
| None | |
| Public | |
| Public Sewer | |
| 08591151 | |
| 16082100100000 |
Nearby Schools
| NAME: | DISTRICT: | DISTANCE: | |
|---|---|---|---|
|
Grade School
Cherokee Elementary School |
67 | — | |
|
Middle School
Deer Path Middle School |
67 | Not in DB | |
|
High School
Lake Forest High School |
115 | Not in DB | |
Property History
| DATE: | EVENT: | PRICE: | SOURCE: |
|---|---|---|---|
| 4 Aug, 2014 | Sold | $580,000 | MRED MLS |
| 14 May, 2014 | Under contract | $639,000 | MRED MLS |
| 21 Apr, 2014 | Listed for sale | $639,000 | MRED MLS |
| 15 Aug, 2016 | Sold | $655,000 | MRED MLS |
| 18 Jul, 2016 | Under contract | $675,000 | MRED MLS |
| 31 Mar, 2016 | Listed for sale | $675,000 | MRED MLS |
| 1 Aug, 2025 | Sold | $925,000 | MRED MLS |
| 22 Jun, 2025 | Under contract | $899,900 | MRED MLS |
| 20 Jun, 2025 | Listed for sale | $899,900 | MRED MLS |
Room Specifics
Total Bedrooms: 3
Bedrooms Above Ground: 3
Bedrooms Below Ground: 0
Dimensions: —
Floor Type: Carpet
Dimensions: —
Floor Type: Carpet
Full Bathrooms: 3
Bathroom Amenities: Separate Shower
Bathroom in Basement: 1
Rooms: Breakfast Room,Enclosed Porch Heated,Recreation Room
Basement Description: Finished
Other Specifics
| 2.5 | |
| Concrete Perimeter | |
| Asphalt | |
| — | |
| Landscaped | |
| 110X164X111X165 | |
| Pull Down Stair,Unfinished | |
| Full | |
| Skylight(s), First Floor Laundry, First Floor Full Bath | |
| Range, Microwave, Dishwasher, Refrigerator, Washer, Dryer, Disposal | |
| Not in DB | |
| Street Paved | |
| — | |
| — | |
| Gas Log, Gas Starter |
Tax History
| Year | Property Taxes |
|---|---|
| 2014 | $9,231 |
| 2016 | $9,768 |
| 2025 | $15,964 |
Contact Agent
Nearby Similar Homes
Nearby Sold Comparables
Contact Agent
Listing Provided By
@properties










