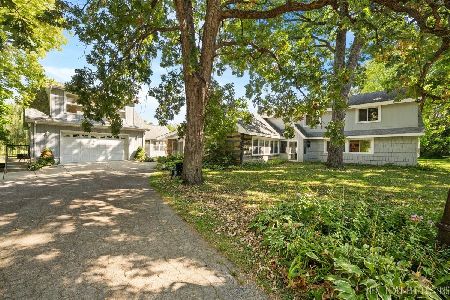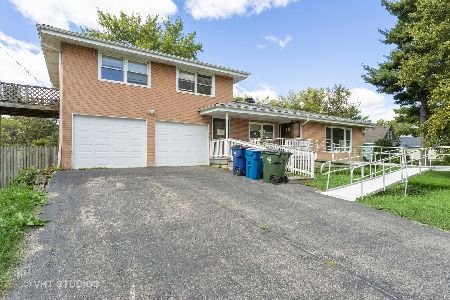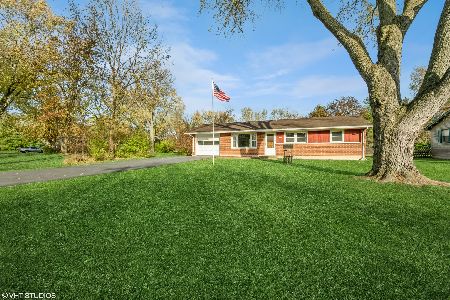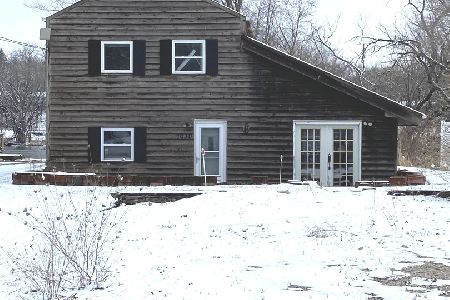1060 West Drive, South Elgin, Illinois 60177
$279,000
|
Sold
|
|
| Status: | Closed |
| Sqft: | 2,017 |
| Cost/Sqft: | $138 |
| Beds: | 3 |
| Baths: | 6 |
| Year Built: | 1997 |
| Property Taxes: | $6,773 |
| Days On Market: | 4309 |
| Lot Size: | 0,26 |
Description
**YES! Price reduction approved!!**The quality of this home is best in class. Modern with all the comforting amenities. Security Maple front door, Cherry Base Boards, Maple floors, Custom Ohio panels and 5/8th fire rated drywall throughout. Car/Speedboat lovers dream. All heated outdoor buildings. Gorgeous water front view with eddis built In for the best fishing on the Fox. Engineered incredibly well.
Property Specifics
| Single Family | |
| — | |
| Bi-Level | |
| 1997 | |
| None | |
| — | |
| Yes | |
| 0.26 |
| Kane | |
| — | |
| 0 / Not Applicable | |
| None | |
| Private Well | |
| Septic-Private | |
| 08615815 | |
| 0902179018 |
Property History
| DATE: | EVENT: | PRICE: | SOURCE: |
|---|---|---|---|
| 10 Nov, 2014 | Sold | $279,000 | MRED MLS |
| 11 Sep, 2014 | Under contract | $279,000 | MRED MLS |
| — | Last price change | $340,000 | MRED MLS |
| 13 May, 2014 | Listed for sale | $340,000 | MRED MLS |
Room Specifics
Total Bedrooms: 3
Bedrooms Above Ground: 3
Bedrooms Below Ground: 0
Dimensions: —
Floor Type: Carpet
Dimensions: —
Floor Type: Hardwood
Full Bathrooms: 6
Bathroom Amenities: Whirlpool,Separate Shower,Steam Shower,Double Sink,Bidet
Bathroom in Basement: 0
Rooms: Kitchen,Balcony/Porch/Lanai,Deck,Recreation Room,Storage,Walk In Closet,Workshop
Basement Description: Crawl
Other Specifics
| 8 | |
| Concrete Perimeter | |
| Asphalt | |
| Balcony, Deck, Patio, Porch, Hot Tub | |
| Landscaped,River Front,Water Rights,Water View,Rear of Lot | |
| 50X212X50X210 | |
| — | |
| Full | |
| Vaulted/Cathedral Ceilings, Skylight(s), Sauna/Steam Room, Hardwood Floors, Second Floor Laundry, First Floor Full Bath | |
| Range, Microwave, Dishwasher, Refrigerator, Washer, Dryer | |
| Not in DB | |
| Horse-Riding Trails, Water Rights | |
| — | |
| — | |
| — |
Tax History
| Year | Property Taxes |
|---|---|
| 2014 | $6,773 |
Contact Agent
Nearby Similar Homes
Nearby Sold Comparables
Contact Agent
Listing Provided By
Suburban Life Realty, Ltd












