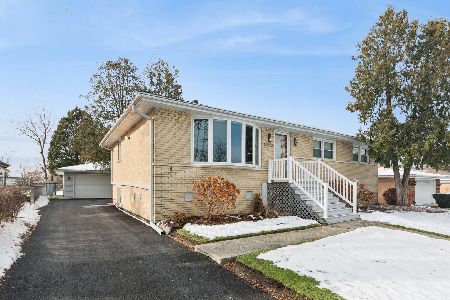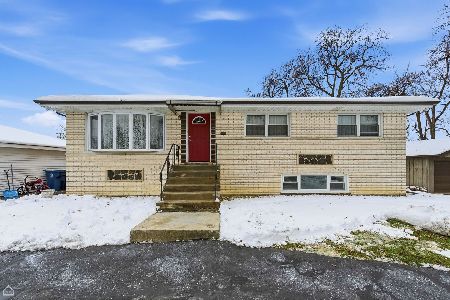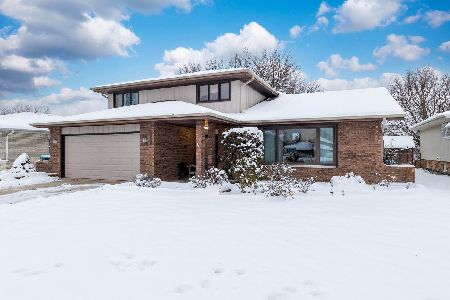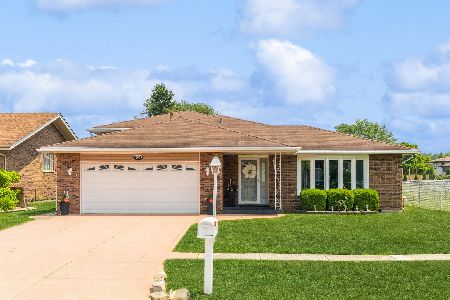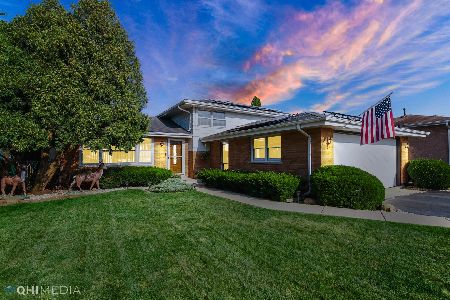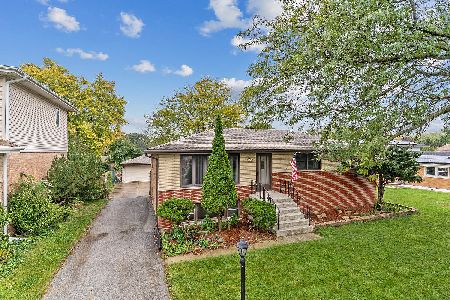10600 Michael Drive, Palos Hills, Illinois 60465
$349,900
|
Sold
|
|
| Status: | Closed |
| Sqft: | 2,484 |
| Cost/Sqft: | $141 |
| Beds: | 4 |
| Baths: | 2 |
| Year Built: | 1970 |
| Property Taxes: | $5,771 |
| Days On Market: | 325 |
| Lot Size: | 0,19 |
Description
Now is your opportunity to own this meticulously maintained 4 bedroom, 1 1/2 bathroom, ALL BRICK, raised ranch home located in desirable Palos Hills. Complete tear-off and NEW ROOF installed in 2019 on both home and garage! Brand new HVAC in 2016! All new windows installed in the kitchen in 2017 and the rest upstairs were replaced in 2002! New gutters on the garage in 2024. New steel entry doors were installed in front and back in 2002! Gorgeous, gleaming hardwood floors run throughout most of the first floor! The living room is spacious with a large, picturesque window providing an abundance of natural light to the space. The kitchen boasts neutral colors with all white cabinetry and appliances and has enough room for an eat-in table space. The bedrooms are all a great size with plenty of closet space. The updated full bathroom features a granite counter-top vanity, beautifully tiled shower/tub combo and recessed lighting. The additional half bathroom offers convenience to guests. The fully finished, English basement boasts tons of natural light providing additional living space and access to the fourth bedroom. The cozy, electric start fireplace (2010) ensures a comfortable space to entertain guests or even host the holidays with family and friends! The detached, 2 1/2 car garage means no fuss with snowy cars come winter time while the extended driveway provides alternative parking options for guests. The huge backyard with patio is perfect for spring and summertime get-togethers or enjoying your morning cup of coffee. Amazingly located within walking distance of the newly constructed Bennett park and Palos Hills Golf Course. You won't want to miss this one, book your showing today!
Property Specifics
| Single Family | |
| — | |
| — | |
| 1970 | |
| — | |
| — | |
| No | |
| 0.19 |
| Cook | |
| — | |
| — / Not Applicable | |
| — | |
| — | |
| — | |
| 12279580 | |
| 23131090280000 |
Property History
| DATE: | EVENT: | PRICE: | SOURCE: |
|---|---|---|---|
| 6 Mar, 2025 | Sold | $349,900 | MRED MLS |
| 4 Feb, 2025 | Under contract | $349,900 | MRED MLS |
| 29 Jan, 2025 | Listed for sale | $349,900 | MRED MLS |
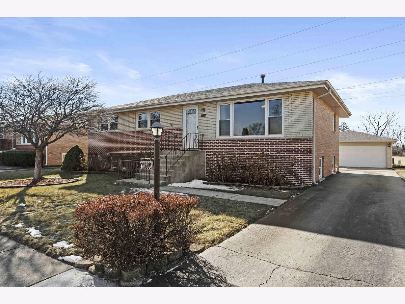
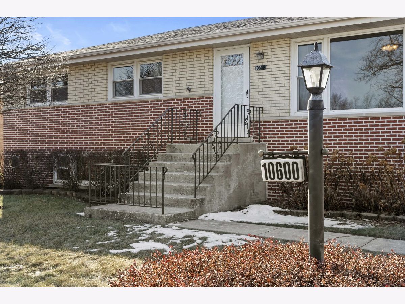
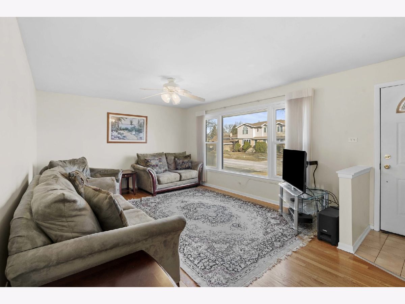
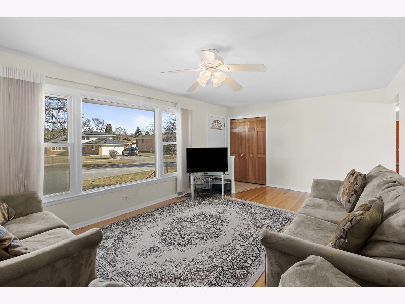
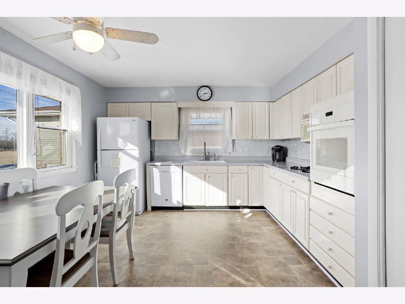
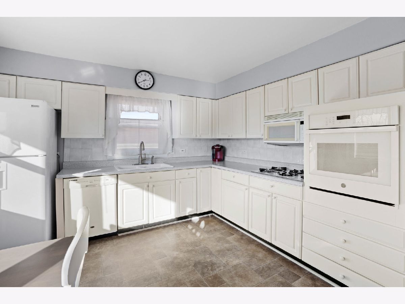
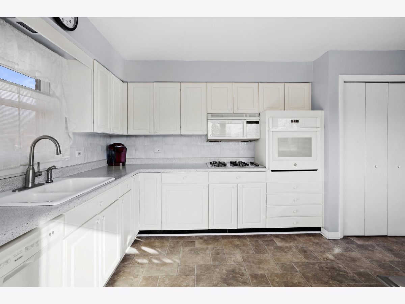
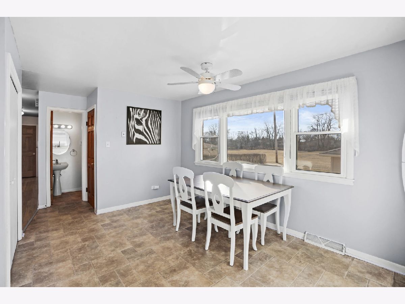
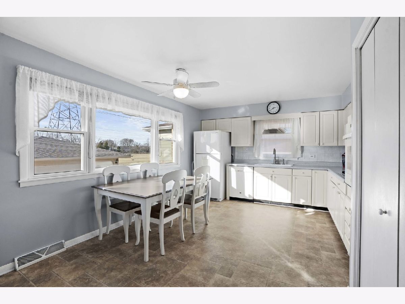
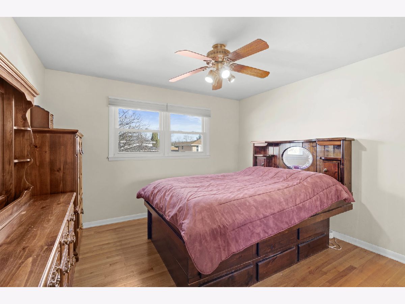
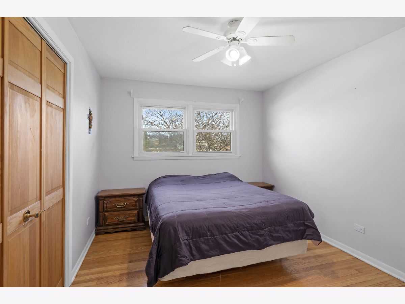
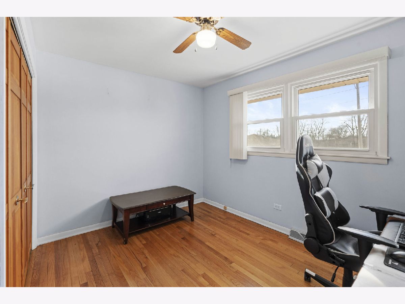
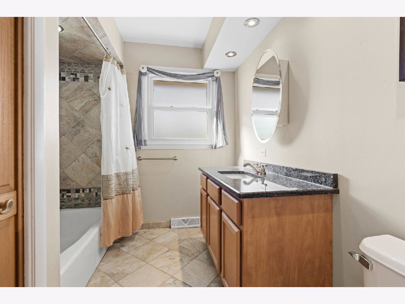
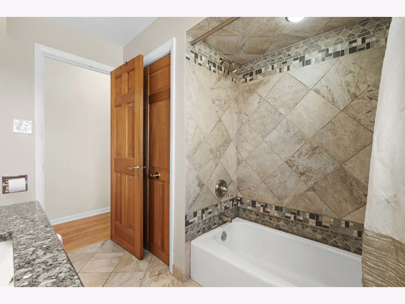
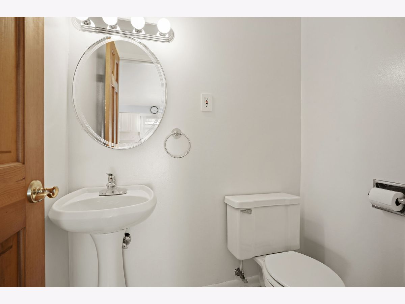
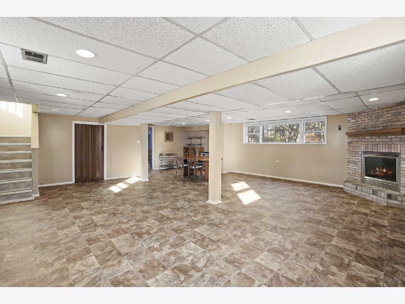
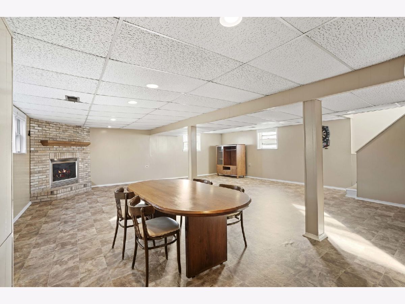
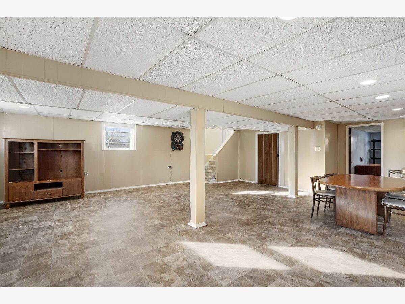
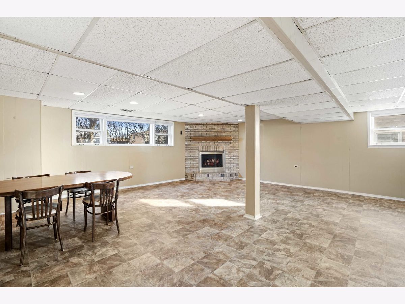
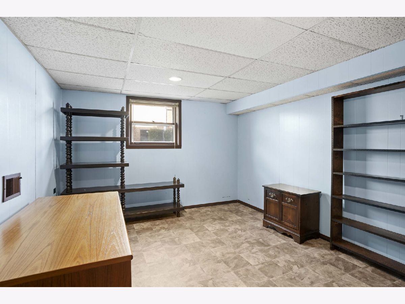
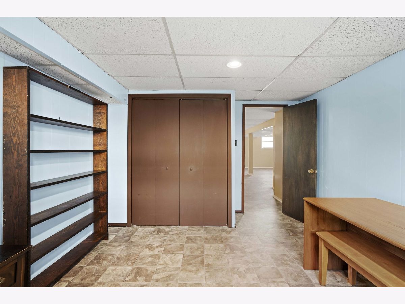
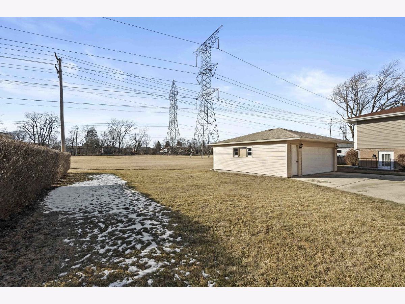
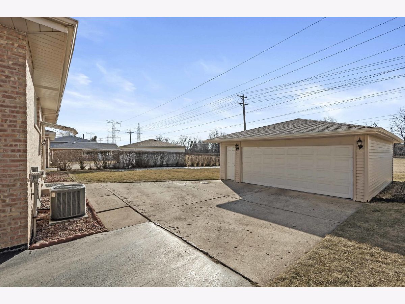
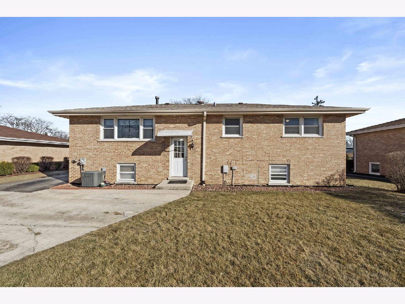
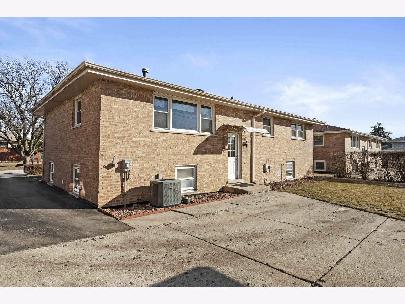
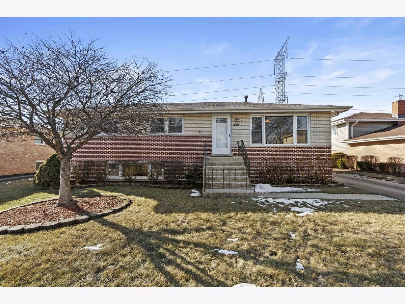
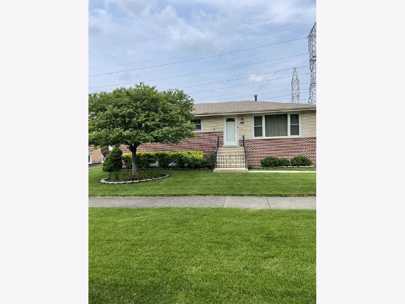
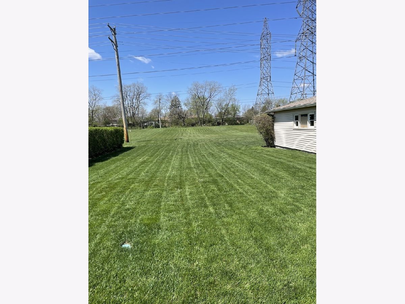
Room Specifics
Total Bedrooms: 4
Bedrooms Above Ground: 4
Bedrooms Below Ground: 0
Dimensions: —
Floor Type: —
Dimensions: —
Floor Type: —
Dimensions: —
Floor Type: —
Full Bathrooms: 2
Bathroom Amenities: Soaking Tub
Bathroom in Basement: 0
Rooms: —
Basement Description: Finished,Lookout
Other Specifics
| 2 | |
| — | |
| Concrete | |
| — | |
| — | |
| 66X128 | |
| — | |
| — | |
| — | |
| — | |
| Not in DB | |
| — | |
| — | |
| — | |
| — |
Tax History
| Year | Property Taxes |
|---|---|
| 2025 | $5,771 |
Contact Agent
Nearby Similar Homes
Nearby Sold Comparables
Contact Agent
Listing Provided By
HomeSmart Realty Group

