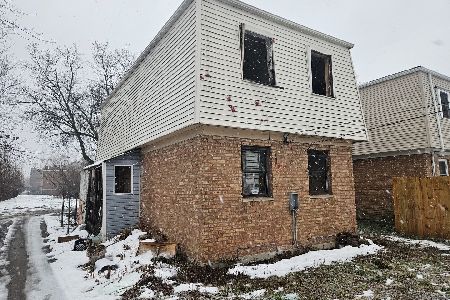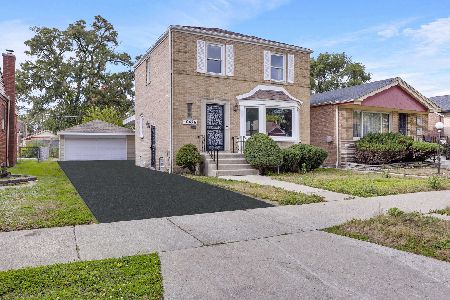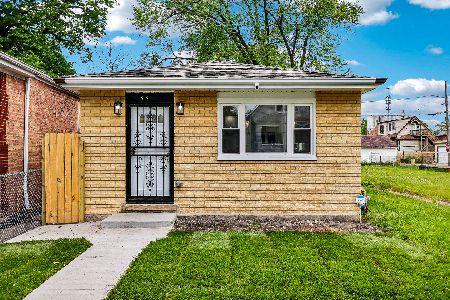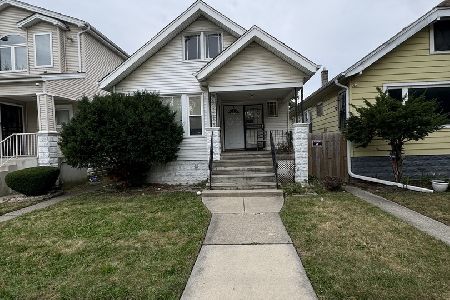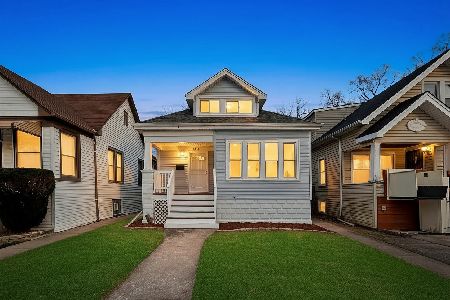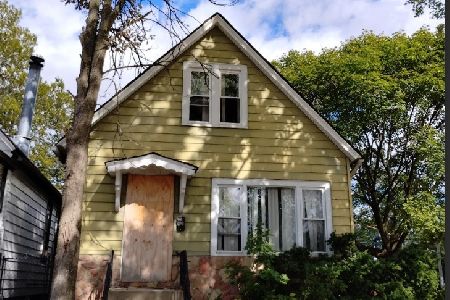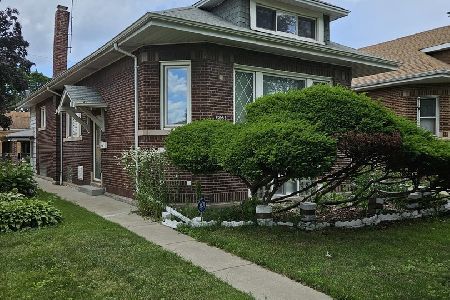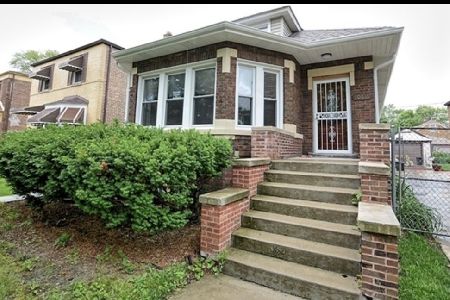10600 Normal Avenue, Roseland, Chicago, Illinois 60628
$174,000
|
Sold
|
|
| Status: | Closed |
| Sqft: | 1,330 |
| Cost/Sqft: | $133 |
| Beds: | 4 |
| Baths: | 2 |
| Year Built: | 1955 |
| Property Taxes: | $2,800 |
| Days On Market: | 2931 |
| Lot Size: | 0,00 |
Description
MLS #09825137. Welcome home! This 100% brick, rehabbed 4 BR home has been reimagined w/beautiful appointments incl. rich hardwood floors, bronze finishes, granite countertops and WiFi amenities. The bright eat in kitchen is large and complete w/36" upper soft close cabinets/drawers, crown molding, oversized island, iron light fixtures and a beautiful "driftwood" floor but w/the practicality of porcelain. A French door opens to a wonderful family room w/FP. Bedrooms are large with walk-in closets. Even the family cars are at home in the oversized 2.5 car ATTACHED garage w/ht enough for a future loft. There's space for everyone w/the finished basement/4th and bath with walk out feature. Storage abounds and future expansion possibilities exist w/the walkable attic. Corner lot gives front, side and rear outdoor living space. Newer roof (approx. 2 yrs), new windows, downspouts, gutters, AC and the list continues. Quiet community.
Property Specifics
| Single Family | |
| — | |
| Ranch | |
| 1955 | |
| Full | |
| — | |
| No | |
| — |
| Cook | |
| — | |
| 0 / Not Applicable | |
| None | |
| Lake Michigan | |
| Public Sewer | |
| 09825137 | |
| 25161270120000 |
Nearby Schools
| NAME: | DISTRICT: | DISTANCE: | |
|---|---|---|---|
|
Grade School
Dunne Elementary School |
299 | — | |
|
High School
Julian High School |
299 | Not in DB | |
Property History
| DATE: | EVENT: | PRICE: | SOURCE: |
|---|---|---|---|
| 3 Feb, 2017 | Sold | $43,000 | MRED MLS |
| 30 Dec, 2016 | Under contract | $45,000 | MRED MLS |
| 9 Dec, 2016 | Listed for sale | $45,000 | MRED MLS |
| 16 Feb, 2018 | Sold | $174,000 | MRED MLS |
| 12 Jan, 2018 | Under contract | $176,500 | MRED MLS |
| 3 Jan, 2018 | Listed for sale | $176,500 | MRED MLS |
Room Specifics
Total Bedrooms: 4
Bedrooms Above Ground: 4
Bedrooms Below Ground: 0
Dimensions: —
Floor Type: Hardwood
Dimensions: —
Floor Type: Hardwood
Dimensions: —
Floor Type: Vinyl
Full Bathrooms: 2
Bathroom Amenities: —
Bathroom in Basement: 1
Rooms: Utility Room-Lower Level
Basement Description: Finished
Other Specifics
| 2.5 | |
| Concrete Perimeter | |
| — | |
| — | |
| Corner Lot | |
| 37 X122 | |
| Unfinished | |
| None | |
| Hardwood Floors | |
| — | |
| Not in DB | |
| — | |
| — | |
| — | |
| — |
Tax History
| Year | Property Taxes |
|---|---|
| 2017 | $2,415 |
| 2018 | $2,800 |
Contact Agent
Nearby Similar Homes
Nearby Sold Comparables
Contact Agent
Listing Provided By
Metro Realty Inc.

