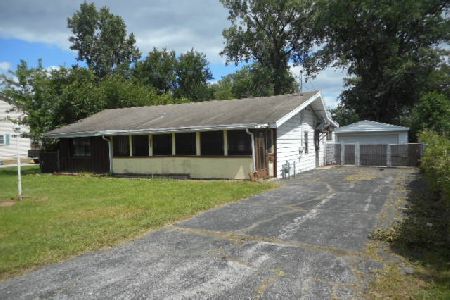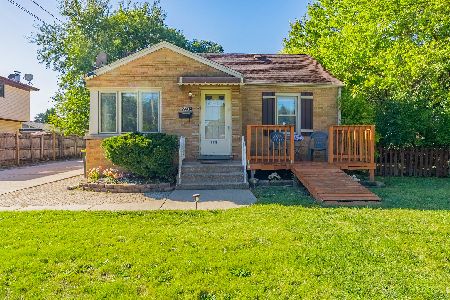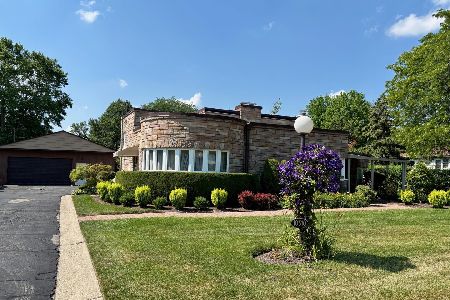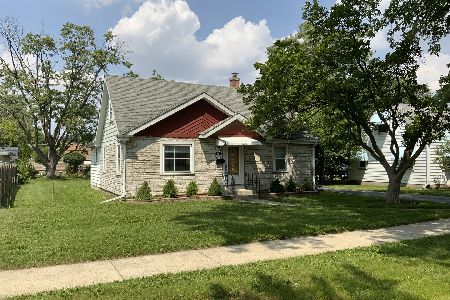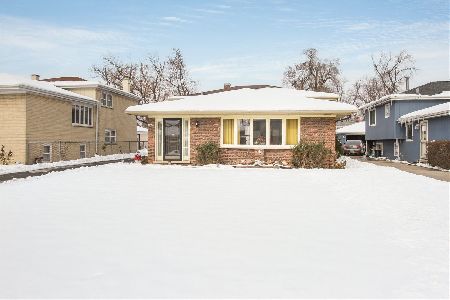10600 Schubert Avenue, Melrose Park, Illinois 60164
$490,000
|
Sold
|
|
| Status: | Closed |
| Sqft: | 3,475 |
| Cost/Sqft: | $144 |
| Beds: | 6 |
| Baths: | 4 |
| Year Built: | 1965 |
| Property Taxes: | $9,034 |
| Days On Market: | 543 |
| Lot Size: | 0,00 |
Description
Unincorporated Leyden Township. Huge home with 3 levels of living space totaling 8 bedrooms and 4 bathrooms. In-law arrangements on each floor. Basement has a summer kitchen with a family room, 2 bedrooms and 2 full bathrooms, the main floor has an eat-in kitchen, living room, dining room, 3 bedrooms and a full bathroom. Top floor gives you an additional family room, 3 more bedrooms and a full bath. Separate hallways in front and the back of the building. attached 2.5 car garage, huge yard and a lot more. Newer furnace, freshly painted throughout, newer windows, roof. Updated flooring. Property is much bigger than some 3-flats.
Property Specifics
| Single Family | |
| — | |
| — | |
| 1965 | |
| — | |
| — | |
| No | |
| — |
| Cook | |
| — | |
| — / Not Applicable | |
| — | |
| — | |
| — | |
| 12118053 | |
| 12294020140000 |
Nearby Schools
| NAME: | DISTRICT: | DISTANCE: | |
|---|---|---|---|
|
Grade School
Westdale Elementary School |
83 | — | |
|
Middle School
Mannheim Middle School |
83 | Not in DB | |
|
High School
West Leyden High School |
212 | Not in DB | |
Property History
| DATE: | EVENT: | PRICE: | SOURCE: |
|---|---|---|---|
| 11 Aug, 2017 | Sold | $283,000 | MRED MLS |
| 26 May, 2017 | Under contract | $275,000 | MRED MLS |
| 19 May, 2017 | Listed for sale | $275,000 | MRED MLS |
| 11 Apr, 2024 | Sold | $282,000 | MRED MLS |
| 6 Mar, 2024 | Under contract | $291,720 | MRED MLS |
| — | Last price change | $291,720 | MRED MLS |
| 12 Sep, 2023 | Listed for sale | $291,720 | MRED MLS |
| 18 Nov, 2024 | Sold | $490,000 | MRED MLS |
| 17 Nov, 2024 | Under contract | $499,900 | MRED MLS |
| — | Last price change | $524,900 | MRED MLS |
| 22 Jul, 2024 | Listed for sale | $524,900 | MRED MLS |
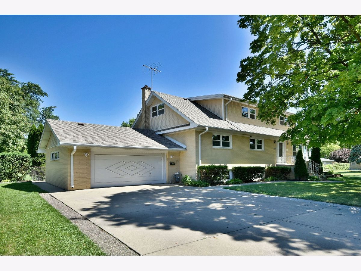



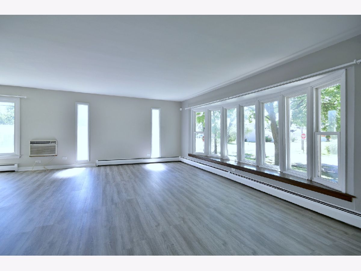
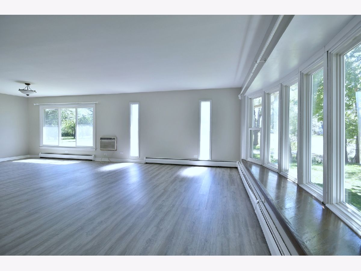

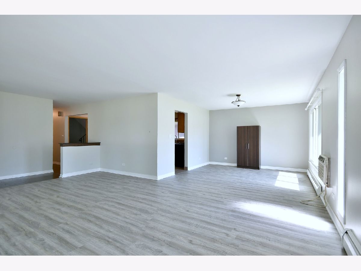
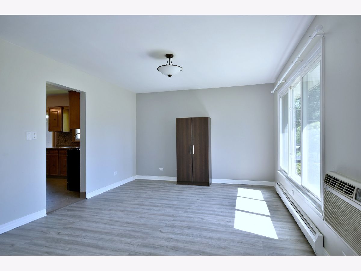

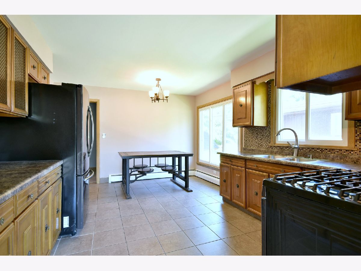
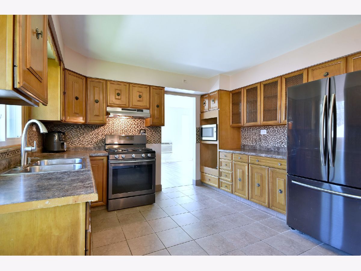

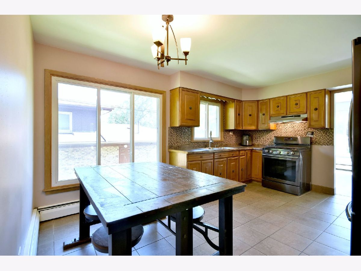
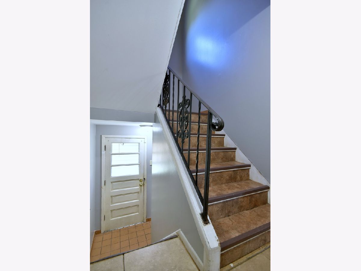

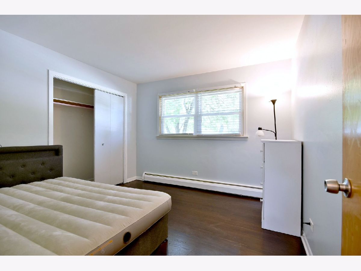
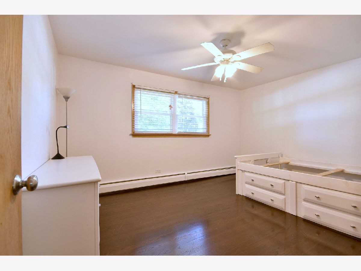

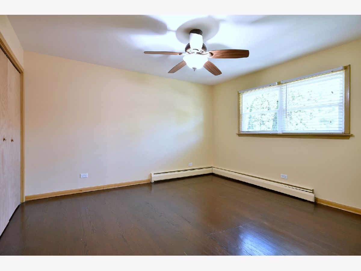
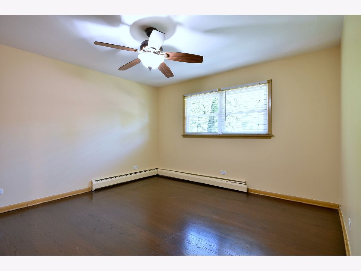
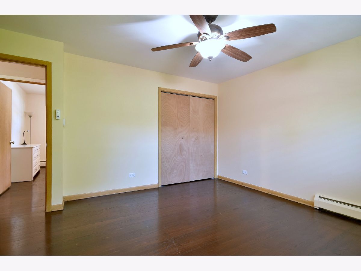
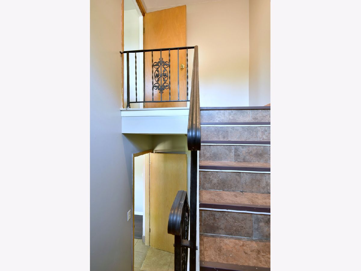
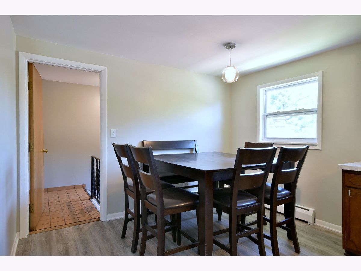
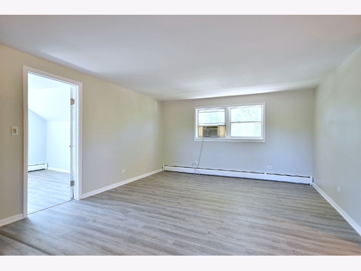
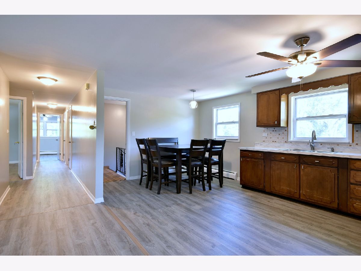
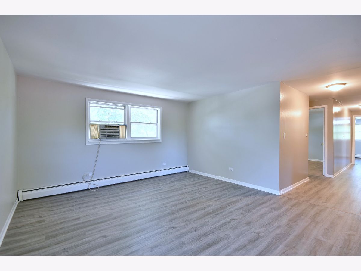
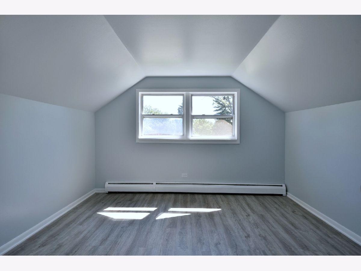
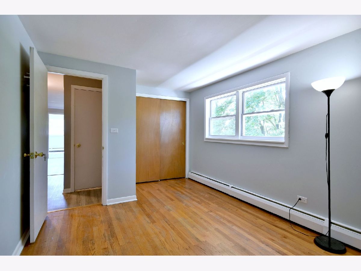
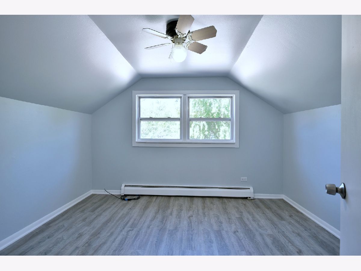
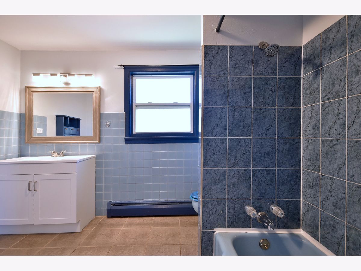
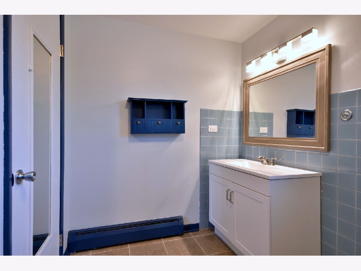
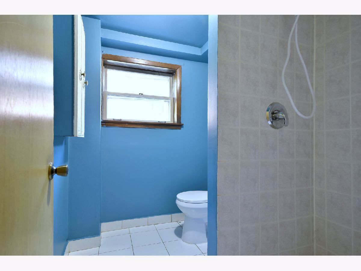
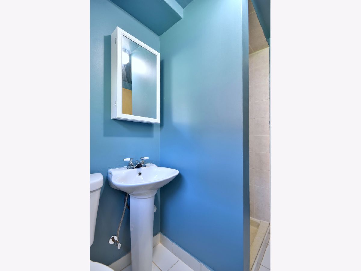
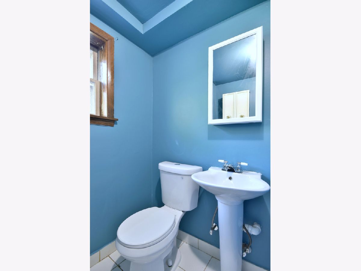
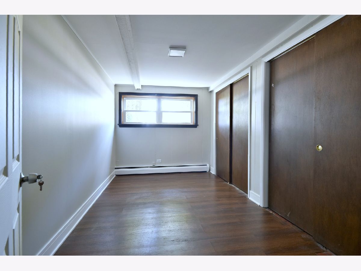
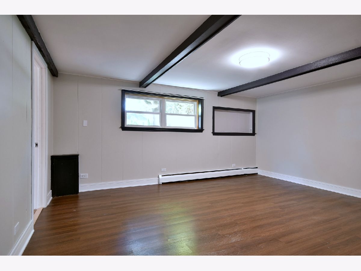
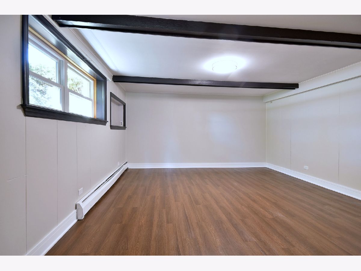
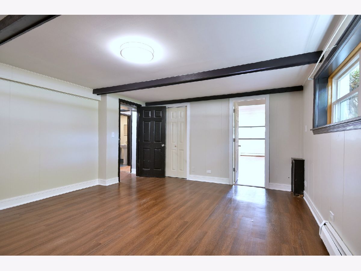
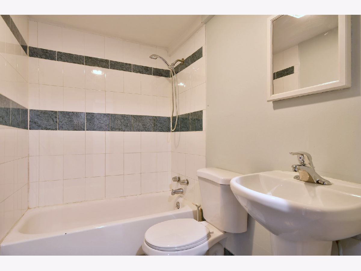

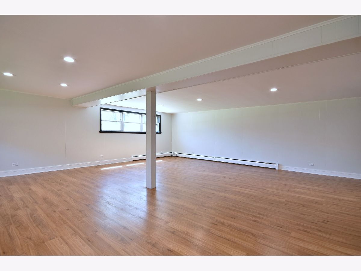
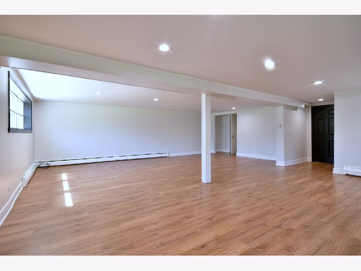

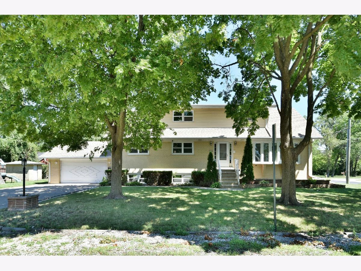

Room Specifics
Total Bedrooms: 8
Bedrooms Above Ground: 6
Bedrooms Below Ground: 2
Dimensions: —
Floor Type: —
Dimensions: —
Floor Type: —
Dimensions: —
Floor Type: —
Dimensions: —
Floor Type: —
Dimensions: —
Floor Type: —
Dimensions: —
Floor Type: —
Dimensions: —
Floor Type: —
Full Bathrooms: 4
Bathroom Amenities: —
Bathroom in Basement: 1
Rooms: —
Basement Description: Finished
Other Specifics
| 2 | |
| — | |
| Concrete | |
| — | |
| — | |
| 0.23 | |
| — | |
| — | |
| — | |
| — | |
| Not in DB | |
| — | |
| — | |
| — | |
| — |
Tax History
| Year | Property Taxes |
|---|---|
| 2017 | $8,242 |
| 2024 | $8,416 |
| 2024 | $9,034 |
Contact Agent
Nearby Similar Homes
Nearby Sold Comparables
Contact Agent
Listing Provided By
Leader Realty, Inc.

