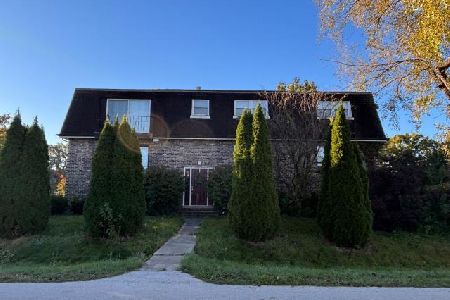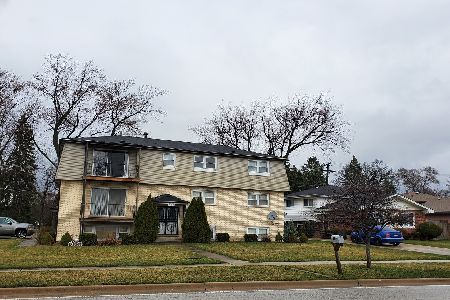10601 81st Court, Palos Hills, Illinois 60465
$415,000
|
Sold
|
|
| Status: | Closed |
| Sqft: | 0 |
| Cost/Sqft: | — |
| Beds: | 8 |
| Baths: | 0 |
| Year Built: | 1974 |
| Property Taxes: | $11,010 |
| Days On Market: | 2464 |
| Lot Size: | 0,00 |
Description
3 UNIT BUILDING! Perfect for Investors or for the owner occupant who desires to have investment property as well. All brick building with a 3 Car Detached Garage. 1st and 2nd floor units have 3 large bedrooms and 1.5 baths ,large eat-in kitchens & dining rooms. Full English Basement(Garden Unit) has 2 bedrooms and 1 Full Bath. Common area Laundry room area with 2 washers & 2 dryers. Building is located in quiet neighborhood surrounded by residential homes. Extra storage available in shed. Excellent schools. This building has been very well maintained. Each unit has 2 exits. Private Balconies for 1st and 2nd floor units. Lovely yard for residents to use. This is the best of both worlds for tenants, apartment living with the feel of your own home, garage and yard.
Property Specifics
| Multi-unit | |
| — | |
| — | |
| 1974 | |
| Full,Walkout | |
| — | |
| No | |
| — |
| Cook | |
| — | |
| — / — | |
| — | |
| Lake Michigan | |
| Public Sewer | |
| 10311254 | |
| 23142150010000 |
Property History
| DATE: | EVENT: | PRICE: | SOURCE: |
|---|---|---|---|
| 21 Dec, 2007 | Sold | $310,000 | MRED MLS |
| 16 Nov, 2007 | Under contract | $349,000 | MRED MLS |
| — | Last price change | $385,000 | MRED MLS |
| 25 Sep, 2007 | Listed for sale | $385,000 | MRED MLS |
| 7 Aug, 2012 | Sold | $70,000 | MRED MLS |
| 5 Jun, 2012 | Under contract | $64,900 | MRED MLS |
| — | Last price change | $69,900 | MRED MLS |
| 1 Nov, 2011 | Listed for sale | $89,900 | MRED MLS |
| 31 May, 2019 | Sold | $415,000 | MRED MLS |
| 30 Mar, 2019 | Under contract | $445,000 | MRED MLS |
| 18 Mar, 2019 | Listed for sale | $445,000 | MRED MLS |
| 27 Dec, 2024 | Sold | $630,000 | MRED MLS |
| 12 Nov, 2024 | Under contract | $599,000 | MRED MLS |
| 30 Oct, 2024 | Listed for sale | $599,000 | MRED MLS |
Room Specifics
Total Bedrooms: 8
Bedrooms Above Ground: 8
Bedrooms Below Ground: 0
Dimensions: —
Floor Type: —
Dimensions: —
Floor Type: —
Dimensions: —
Floor Type: —
Dimensions: —
Floor Type: —
Dimensions: —
Floor Type: —
Dimensions: —
Floor Type: —
Dimensions: —
Floor Type: —
Full Bathrooms: 5
Bathroom Amenities: Soaking Tub
Bathroom in Basement: —
Rooms: Kitchen,Enclosed Balcony
Basement Description: Finished,Other
Other Specifics
| 3 | |
| Concrete Perimeter | |
| — | |
| Patio | |
| — | |
| 63 X 132 X 64 X 133 | |
| — | |
| — | |
| — | |
| — | |
| Not in DB | |
| — | |
| — | |
| — | |
| — |
Tax History
| Year | Property Taxes |
|---|---|
| 2007 | $6,686 |
| 2012 | $2,627 |
| 2019 | $11,010 |
| 2024 | $11,077 |
Contact Agent
Nearby Similar Homes
Contact Agent
Listing Provided By
RE/MAX 10 in the Park







