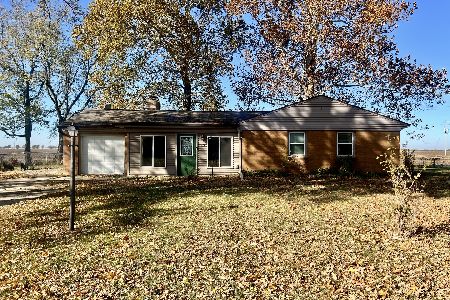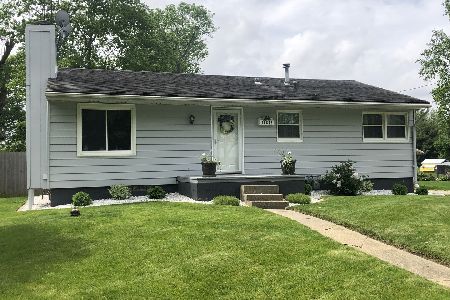10603 Lafayette Street, Shirley, Illinois 61772
$217,000
|
Sold
|
|
| Status: | Closed |
| Sqft: | 2,244 |
| Cost/Sqft: | $98 |
| Beds: | 4 |
| Baths: | 3 |
| Year Built: | 1994 |
| Property Taxes: | $5,273 |
| Days On Market: | 2423 |
| Lot Size: | 2,13 |
Description
You need to see this one in person! From the second you turn in the drive, experience peace and beauty. Enjoy making dinner in the kitchen or getting cozy by the stone fireplace all while looking out on animals in the barn. The master bedroom, laundry and another bedroom are all on the main level. Two large bedrooms, a bathroom and loft area are upstairs with plenty of closet space. Fresh paint and new carpet! Over 2 acres with a 30x40 pole barn offering horse stall and hay storage. Fenced area for animals. Opportunities are endless with this space inside and out!
Property Specifics
| Single Family | |
| — | |
| Cape Cod | |
| 1994 | |
| None | |
| — | |
| No | |
| 2.13 |
| Mc Lean | |
| Not Applicable | |
| 0 / Not Applicable | |
| None | |
| Private Well | |
| Septic-Private | |
| 10403881 | |
| 2035252030 |
Nearby Schools
| NAME: | DISTRICT: | DISTANCE: | |
|---|---|---|---|
|
Grade School
Heyworth Elementary |
4 | — | |
|
Middle School
Heyworth Jr High School |
4 | Not in DB | |
|
High School
Heyworth High School |
4 | Not in DB | |
Property History
| DATE: | EVENT: | PRICE: | SOURCE: |
|---|---|---|---|
| 29 Aug, 2014 | Sold | $197,500 | MRED MLS |
| 3 Jul, 2014 | Under contract | $205,000 | MRED MLS |
| 5 Nov, 2013 | Listed for sale | $235,900 | MRED MLS |
| 1 Oct, 2019 | Sold | $217,000 | MRED MLS |
| 7 Aug, 2019 | Under contract | $219,900 | MRED MLS |
| — | Last price change | $224,900 | MRED MLS |
| 4 Jun, 2019 | Listed for sale | $224,900 | MRED MLS |
Room Specifics
Total Bedrooms: 4
Bedrooms Above Ground: 4
Bedrooms Below Ground: 0
Dimensions: —
Floor Type: Carpet
Dimensions: —
Floor Type: Carpet
Dimensions: —
Floor Type: Carpet
Full Bathrooms: 3
Bathroom Amenities: Double Sink
Bathroom in Basement: 0
Rooms: Great Room,Play Room
Basement Description: Crawl
Other Specifics
| 2 | |
| — | |
| Gravel | |
| Deck | |
| Cul-De-Sac,Horses Allowed,Mature Trees | |
| 285X151X45X207X241X357 | |
| — | |
| Full | |
| Hardwood Floors, First Floor Bedroom, First Floor Laundry, First Floor Full Bath, Walk-In Closet(s) | |
| — | |
| Not in DB | |
| Horse-Riding Area, Street Paved | |
| — | |
| — | |
| Gas Log |
Tax History
| Year | Property Taxes |
|---|---|
| 2014 | $3,800 |
| 2019 | $5,273 |
Contact Agent
Nearby Sold Comparables
Contact Agent
Listing Provided By
Keller Williams Revolution





