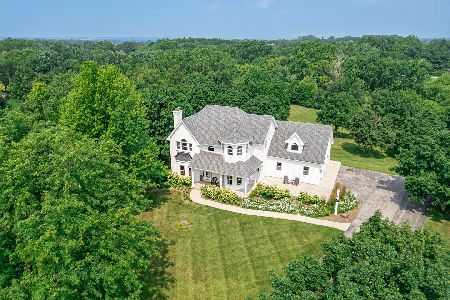10605 Happy Trail, Woodstock, Illinois 60098
$415,000
|
Sold
|
|
| Status: | Closed |
| Sqft: | 7,000 |
| Cost/Sqft: | $69 |
| Beds: | 5 |
| Baths: | 5 |
| Year Built: | 2006 |
| Property Taxes: | $12,357 |
| Days On Market: | 5337 |
| Lot Size: | 2,04 |
Description
Custom home w/7000sqft of luxury living in Haldun Grove. Spectacular brick & cedar ranch w/finished w/o lower level w/10' ceilings sets the stage for entertainment and fun. Top of the line amenities includes gourmet kitchen w/ss appliances, hardwood floors, luxury master suite, rec room and theatre w/elevated seating and surround sound. All situated on 2+ country acres. You can't rebuild this home for the price!WOW!
Property Specifics
| Single Family | |
| — | |
| Ranch | |
| 2006 | |
| Full,Walkout | |
| CUSTOM | |
| No | |
| 2.04 |
| Mc Henry | |
| Haldun Grove | |
| 0 / Not Applicable | |
| None | |
| Private Well | |
| Septic-Private | |
| 07777927 | |
| 0822378001 |
Nearby Schools
| NAME: | DISTRICT: | DISTANCE: | |
|---|---|---|---|
|
Grade School
Greenwood Elementary School |
200 | — | |
|
Middle School
Northwood Middle School |
200 | Not in DB | |
|
High School
Woodstock North High School |
200 | Not in DB | |
Property History
| DATE: | EVENT: | PRICE: | SOURCE: |
|---|---|---|---|
| 20 Jul, 2011 | Sold | $415,000 | MRED MLS |
| 4 Jun, 2011 | Under contract | $479,900 | MRED MLS |
| 11 Apr, 2011 | Listed for sale | $479,900 | MRED MLS |
| 10 Nov, 2022 | Sold | $549,000 | MRED MLS |
| 6 Aug, 2022 | Under contract | $549,000 | MRED MLS |
| 3 Aug, 2022 | Listed for sale | $549,000 | MRED MLS |
Room Specifics
Total Bedrooms: 5
Bedrooms Above Ground: 5
Bedrooms Below Ground: 0
Dimensions: —
Floor Type: Carpet
Dimensions: —
Floor Type: Carpet
Dimensions: —
Floor Type: Carpet
Dimensions: —
Floor Type: —
Full Bathrooms: 5
Bathroom Amenities: Whirlpool,Separate Shower,Double Sink
Bathroom in Basement: 1
Rooms: Bedroom 5,Den,Eating Area,Media Room,Recreation Room
Basement Description: Finished,Exterior Access
Other Specifics
| 3 | |
| Concrete Perimeter | |
| Concrete | |
| Deck, Porch, Storms/Screens | |
| Irregular Lot,Landscaped | |
| 198.27X346X257.68X345.95 | |
| Unfinished | |
| Full | |
| Vaulted/Cathedral Ceilings, First Floor Bedroom, In-Law Arrangement | |
| Range, Microwave, Dishwasher, Refrigerator | |
| Not in DB | |
| Street Paved | |
| — | |
| — | |
| Wood Burning, Attached Fireplace Doors/Screen, Gas Starter |
Tax History
| Year | Property Taxes |
|---|---|
| 2011 | $12,357 |
| 2022 | $11,165 |
Contact Agent
Nearby Similar Homes
Nearby Sold Comparables
Contact Agent
Listing Provided By
Realty Executives Cornerstone





