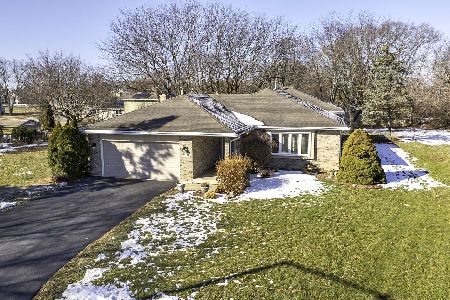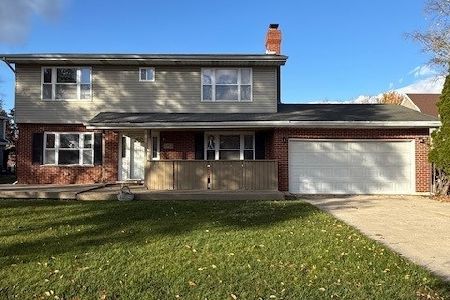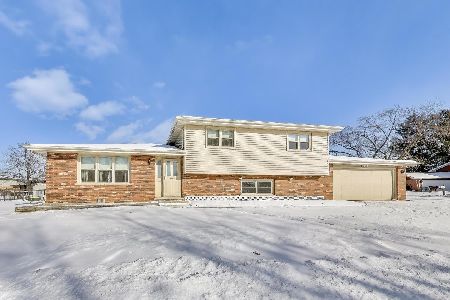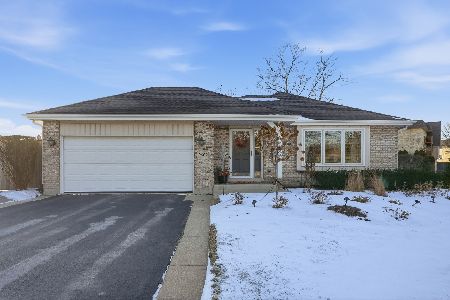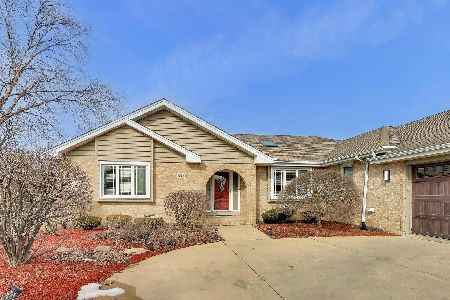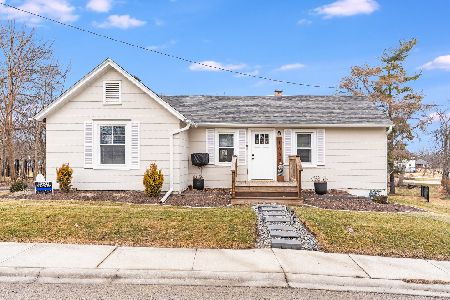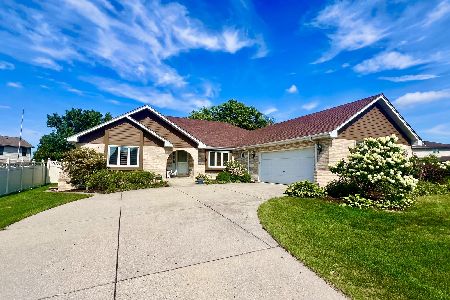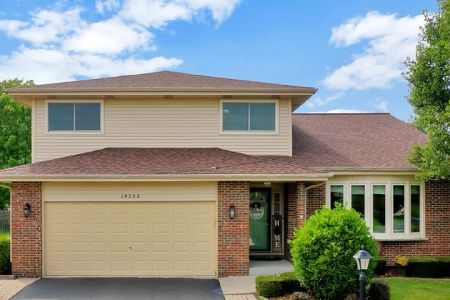10605 Lowery Court, Mokena, Illinois 60448
$363,000
|
Sold
|
|
| Status: | Closed |
| Sqft: | 2,729 |
| Cost/Sqft: | $133 |
| Beds: | 4 |
| Baths: | 4 |
| Year Built: | 2005 |
| Property Taxes: | $9,267 |
| Days On Market: | 2908 |
| Lot Size: | 0,19 |
Description
MAGNIFICENT 2-Story in a Manchester Cove located in a cul-de-sac!! The main level offers 9' ceilings and a grand kitchen with several new updates such as newer quartz counter tops, newer stainless steel appliances, island, stone tiled back splash, and recessed lighting. The kitchen flows to the eat-in area & spacious family room with gleaming hardwood floors and stylish crown molding. Beautiful formal living room can be used as a dedicated formal dining room. The 2 story foyer is inviting to welcomed guests. A vaulted ceiling in the master bedroom allows for plenty of space. Large double walk-in closet in master bedroom. Accommodating master bath with double sinks, separate tub & tiled stand up shower. Generous sized bedrooms upstairs with 2nd level laundry (additional laundry area available in basement). Basement features a rec room, 5th bedroom with full bath, and plenty of storage space. Very private backyard with brick paver patio and fire pit. Don't miss out on this fantastic home
Property Specifics
| Single Family | |
| — | |
| — | |
| 2005 | |
| Partial | |
| — | |
| No | |
| 0.19 |
| Will | |
| Manchester Cove | |
| 0 / Not Applicable | |
| None | |
| Lake Michigan | |
| Public Sewer | |
| 09882035 | |
| 1909082030690000 |
Nearby Schools
| NAME: | DISTRICT: | DISTANCE: | |
|---|---|---|---|
|
High School
Lincoln-way East High School |
210 | Not in DB | |
Property History
| DATE: | EVENT: | PRICE: | SOURCE: |
|---|---|---|---|
| 29 Jul, 2013 | Sold | $330,000 | MRED MLS |
| 9 Jun, 2013 | Under contract | $339,718 | MRED MLS |
| 5 Jun, 2013 | Listed for sale | $339,718 | MRED MLS |
| 27 Apr, 2018 | Sold | $363,000 | MRED MLS |
| 19 Mar, 2018 | Under contract | $363,900 | MRED MLS |
| 12 Mar, 2018 | Listed for sale | $363,900 | MRED MLS |
Room Specifics
Total Bedrooms: 5
Bedrooms Above Ground: 4
Bedrooms Below Ground: 1
Dimensions: —
Floor Type: Carpet
Dimensions: —
Floor Type: Carpet
Dimensions: —
Floor Type: Carpet
Dimensions: —
Floor Type: —
Full Bathrooms: 4
Bathroom Amenities: Separate Shower,Double Sink,Soaking Tub
Bathroom in Basement: 1
Rooms: Bedroom 5,Foyer,Recreation Room
Basement Description: Finished,Crawl
Other Specifics
| 3 | |
| Concrete Perimeter | |
| Concrete | |
| Patio, Brick Paver Patio, Storms/Screens | |
| Cul-De-Sac,Landscaped | |
| 63X33X97X137X144 | |
| — | |
| Full | |
| Hardwood Floors, Second Floor Laundry | |
| Range, Microwave, Dishwasher, Refrigerator, Washer, Dryer, Disposal, Stainless Steel Appliance(s), Wine Refrigerator | |
| Not in DB | |
| Sidewalks, Street Lights, Street Paved | |
| — | |
| — | |
| — |
Tax History
| Year | Property Taxes |
|---|---|
| 2013 | $8,785 |
| 2018 | $9,267 |
Contact Agent
Nearby Similar Homes
Nearby Sold Comparables
Contact Agent
Listing Provided By
Century 21 Pride Realty

