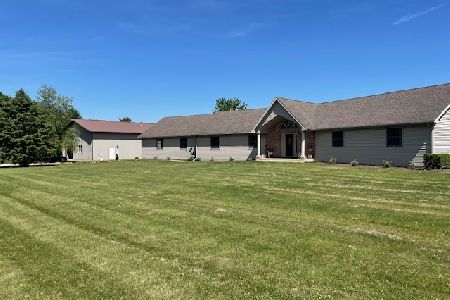10605 Seaman Road, Hebron, Illinois 60034
$317,500
|
Sold
|
|
| Status: | Closed |
| Sqft: | 3,000 |
| Cost/Sqft: | $110 |
| Beds: | 4 |
| Baths: | 4 |
| Year Built: | 1992 |
| Property Taxes: | $4,910 |
| Days On Market: | 3836 |
| Lot Size: | 5,35 |
Description
This attractive home enjoys the privacy of mature pines and hardwoods on 5.35 acres. Just minutes to Lake Geneva area with easy access to routes 47 and 173 or a quick spin to the train station. Wonderful outdoor living areas include a covered gazebo and multi level deck surfaces. Front porch provides a quiet place to relax out of the sun or on rainy days. Inviting family room complete with fireplace, flows into open plan of gourmet kitchen with center island, granite counters and all stainless appliances. Formal dining room just off the kitchen could easily be used as a rec room instead, with sliding doors that access the decking surfaces. Main level offers three bedrooms, full bath and laundry if needed now or for future planning. Master suite on the second floor includes a balcony, fireplace, and vaulted ceilings. Master bath includes whirlpool tub. Full finished basement has a second kitchen plus full bath, living room and 2 additional bedrooms. Great for in law or teenagers!
Property Specifics
| Single Family | |
| — | |
| — | |
| 1992 | |
| Full | |
| CUSTOM | |
| No | |
| 5.35 |
| Mc Henry | |
| — | |
| 0 / Not Applicable | |
| None | |
| Private Well | |
| Septic-Private | |
| 09016640 | |
| 0310100011 |
Nearby Schools
| NAME: | DISTRICT: | DISTANCE: | |
|---|---|---|---|
|
Grade School
Alden Hebron Elementary School |
19 | — | |
|
Middle School
Alden-hebron Middle School |
19 | Not in DB | |
|
High School
Alden-hebron High School |
19 | Not in DB | |
Property History
| DATE: | EVENT: | PRICE: | SOURCE: |
|---|---|---|---|
| 16 Feb, 2016 | Sold | $317,500 | MRED MLS |
| 19 Dec, 2015 | Under contract | $329,900 | MRED MLS |
| 17 Aug, 2015 | Listed for sale | $329,900 | MRED MLS |
Room Specifics
Total Bedrooms: 4
Bedrooms Above Ground: 4
Bedrooms Below Ground: 0
Dimensions: —
Floor Type: Wood Laminate
Dimensions: —
Floor Type: Wood Laminate
Dimensions: —
Floor Type: Wood Laminate
Full Bathrooms: 4
Bathroom Amenities: Whirlpool,Separate Shower
Bathroom in Basement: 1
Rooms: Kitchen,Bonus Room,Foyer,Play Room,Storage,Other Room
Basement Description: Finished
Other Specifics
| 2 | |
| Concrete Perimeter | |
| Concrete,Gravel | |
| Balcony, Deck, Patio, Porch, Gazebo, Storms/Screens | |
| Dimensions to Center of Road,Horses Allowed,Irregular Lot,Landscaped,Wooded | |
| 390X583X389X552 | |
| Unfinished | |
| Full | |
| Hardwood Floors, Wood Laminate Floors, First Floor Bedroom, In-Law Arrangement, First Floor Laundry, First Floor Full Bath | |
| Range, Dishwasher, High End Refrigerator, Washer, Dryer, Stainless Steel Appliance(s) | |
| Not in DB | |
| Street Paved | |
| — | |
| — | |
| Wood Burning, Attached Fireplace Doors/Screen, Gas Log, Gas Starter, Heatilator |
Tax History
| Year | Property Taxes |
|---|---|
| 2016 | $4,910 |
Contact Agent
Nearby Similar Homes
Nearby Sold Comparables
Contact Agent
Listing Provided By
RE/MAX Unlimited Northwest




