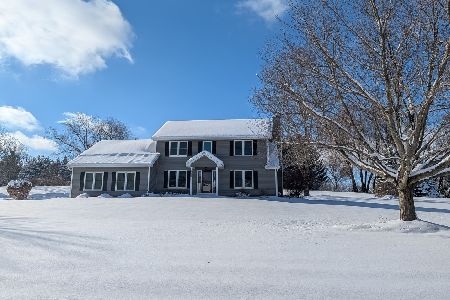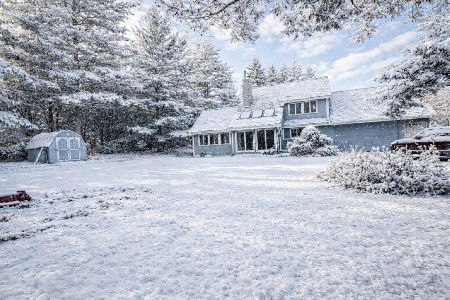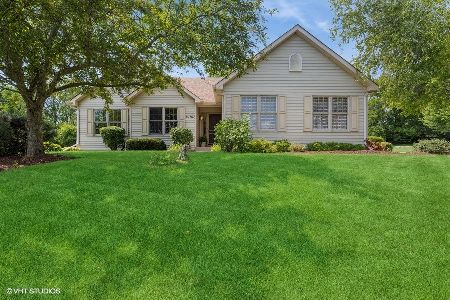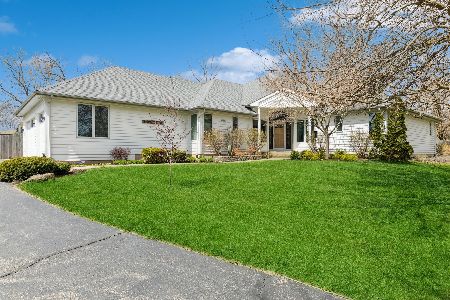10608 Michigan Drive, Spring Grove, Illinois 60081
$280,000
|
Sold
|
|
| Status: | Closed |
| Sqft: | 1,880 |
| Cost/Sqft: | $143 |
| Beds: | 4 |
| Baths: | 2 |
| Year Built: | 1994 |
| Property Taxes: | $5,236 |
| Days On Market: | 1958 |
| Lot Size: | 1,04 |
Description
Make this lovingly cared for, beautiful, spacious 4 bedroom/2 full bath ranch home on a full acre in exclusive Breezy Lawn Estates. Newer roof (about 8 years old), furnace (2015), new garage door (2012) As you enter the foyer, you are ushered to a large great room with vaulted ceilings, gas fireplace, and brand new carpeting open to dining room and large kitchen with brand new luxury vinyl waterproof flooring, additional eating area, and expansive counter/cabinet space. Master bedroom with new carpet, walk-in closet, and large ensuite bathroom with jacuzzi tub. Three other bedrooms with new carpeting and two of them have walk-in closets. Large guest bathroom has new flooring and large soaker tub. Relax in large sunroom with views of pond and surrounding countryside. Just minutes from downtown Richmond, Chain O Lakes State Park, Wilmot Mountain Ski Area, and Fox Lake.
Property Specifics
| Single Family | |
| — | |
| Ranch | |
| 1994 | |
| Partial | |
| — | |
| Yes | |
| 1.04 |
| Mc Henry | |
| Breezy Lawn Estates | |
| 46 / Annual | |
| Other | |
| Private Well | |
| Septic-Private | |
| 10860600 | |
| 0507232001 |
Nearby Schools
| NAME: | DISTRICT: | DISTANCE: | |
|---|---|---|---|
|
Grade School
Richmond Grade School |
2 | — | |
|
Middle School
Nippersink Middle School |
2 | Not in DB | |
|
High School
Richmond-burton Community High S |
157 | Not in DB | |
Property History
| DATE: | EVENT: | PRICE: | SOURCE: |
|---|---|---|---|
| 29 Oct, 2020 | Sold | $280,000 | MRED MLS |
| 19 Sep, 2020 | Under contract | $269,000 | MRED MLS |
| 16 Sep, 2020 | Listed for sale | $269,000 | MRED MLS |
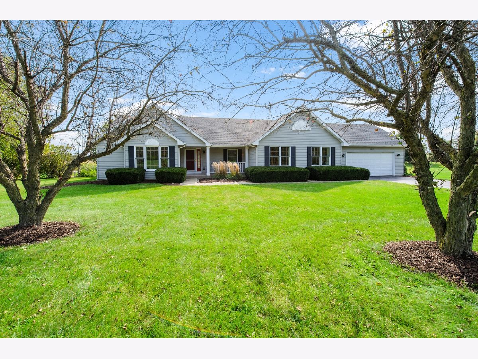
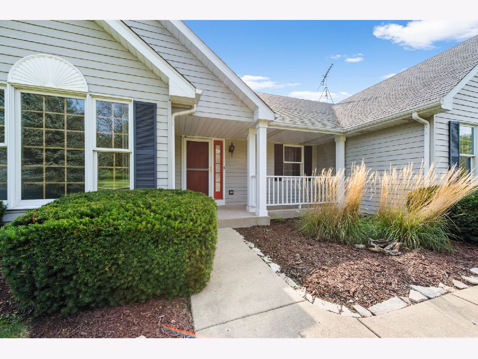
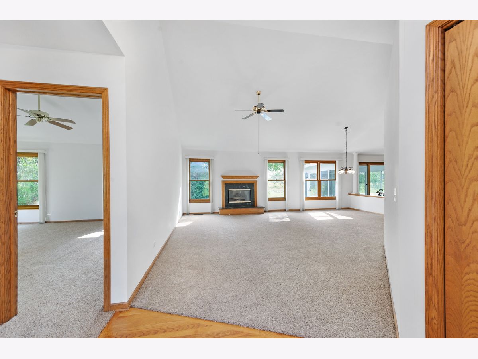
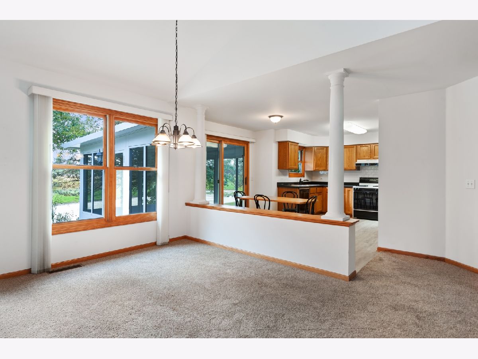
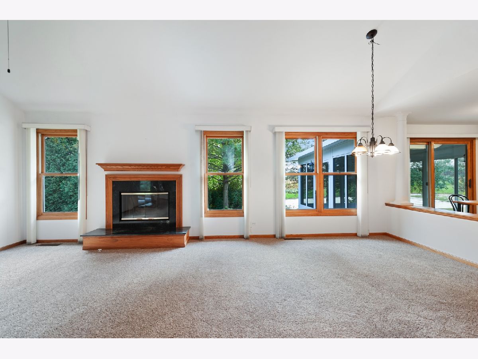
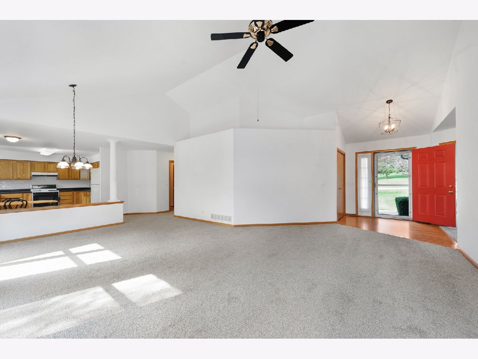
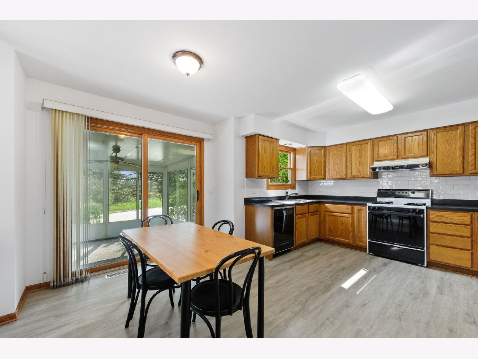
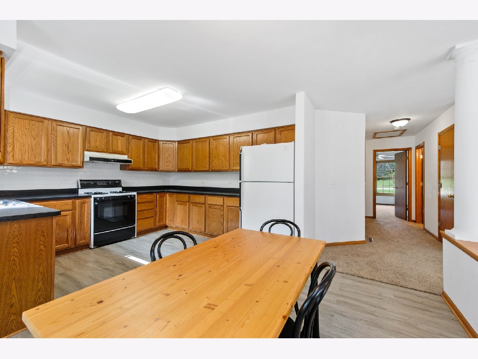
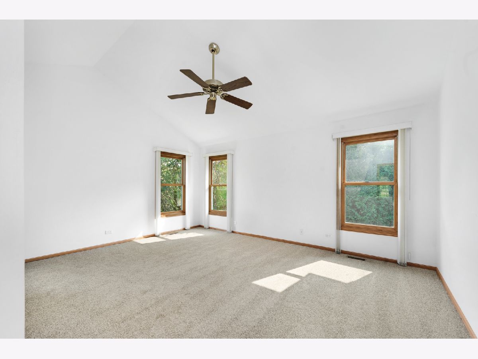
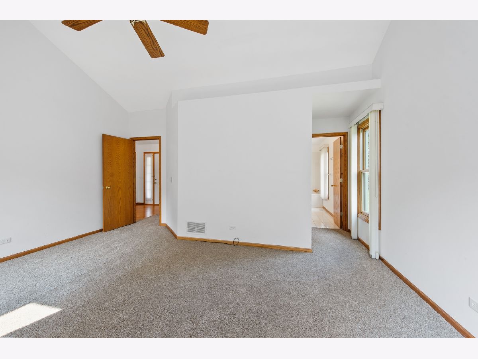
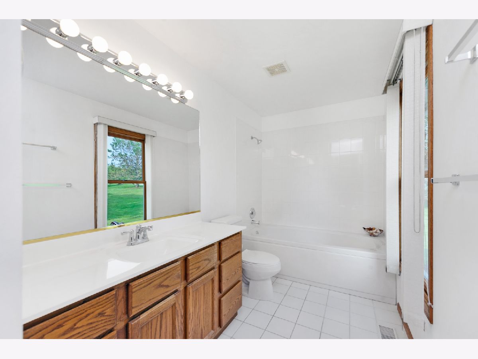
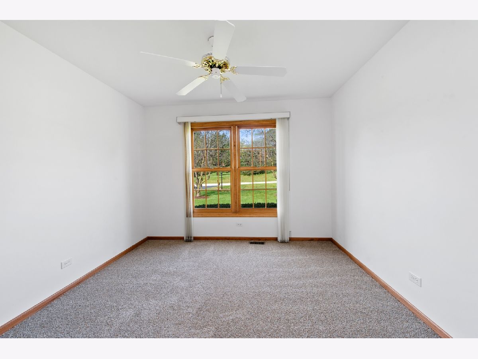
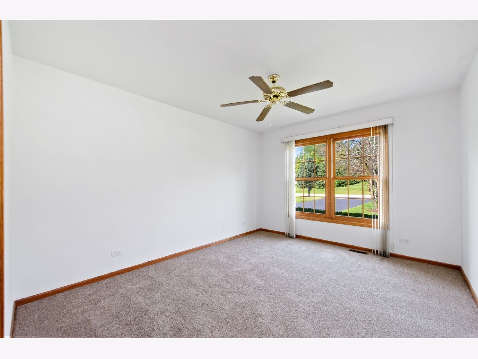
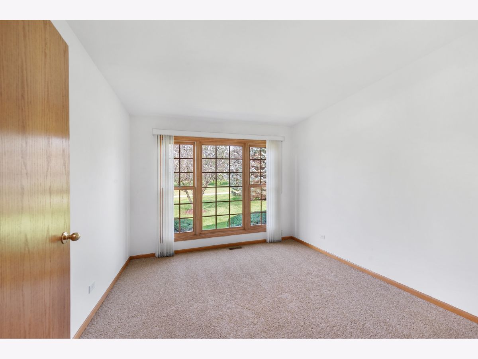
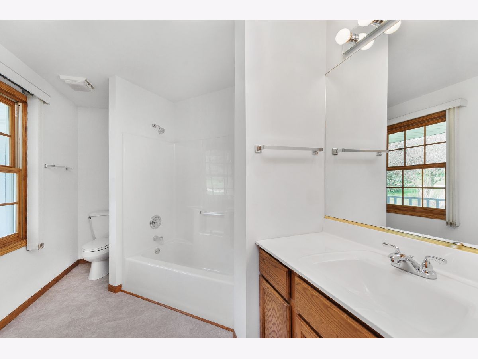
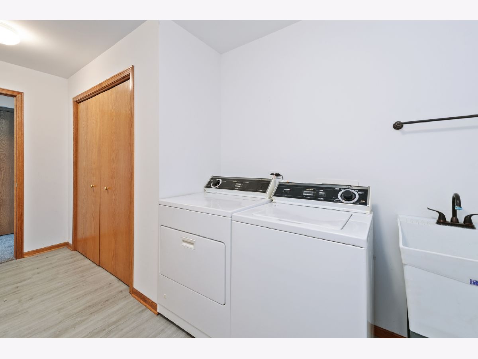
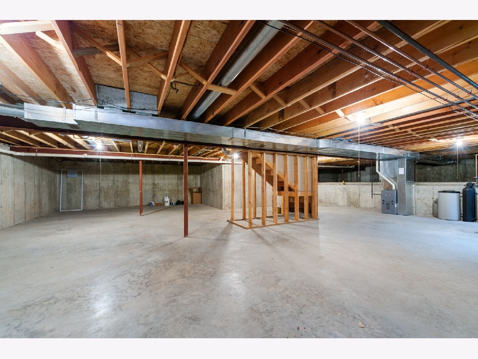
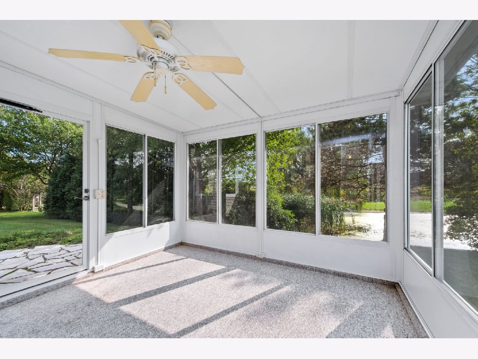
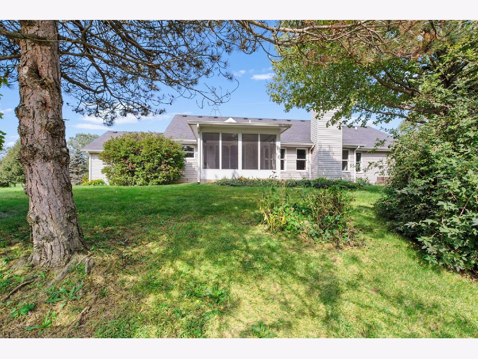
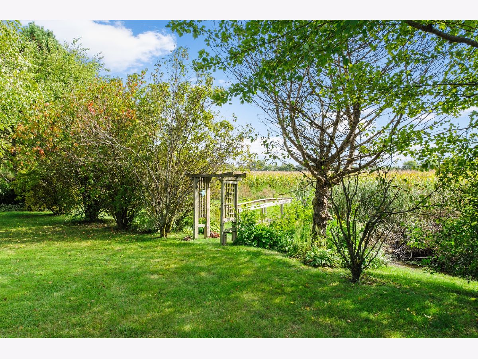
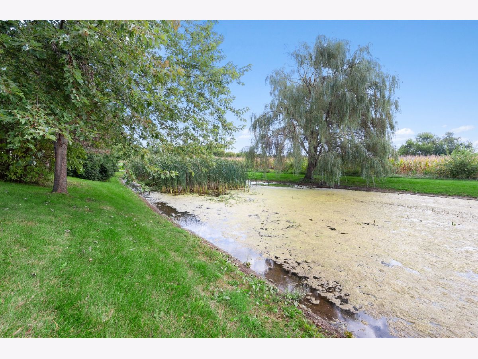
Room Specifics
Total Bedrooms: 4
Bedrooms Above Ground: 4
Bedrooms Below Ground: 0
Dimensions: —
Floor Type: Carpet
Dimensions: —
Floor Type: Carpet
Dimensions: —
Floor Type: Carpet
Full Bathrooms: 2
Bathroom Amenities: Soaking Tub
Bathroom in Basement: 0
Rooms: Sun Room,Walk In Closet
Basement Description: Unfinished
Other Specifics
| 2 | |
| Concrete Perimeter | |
| Asphalt | |
| Patio, Storms/Screens | |
| Pond(s),Stream(s),Water View,Creek | |
| 219.9 X 295.8 | |
| — | |
| Full | |
| Vaulted/Cathedral Ceilings, Hardwood Floors, Wood Laminate Floors, First Floor Bedroom, First Floor Laundry, First Floor Full Bath, Walk-In Closet(s), Open Floorplan, Some Carpeting | |
| — | |
| Not in DB | |
| Curbs, Street Paved | |
| — | |
| — | |
| — |
Tax History
| Year | Property Taxes |
|---|---|
| 2020 | $5,236 |
Contact Agent
Nearby Similar Homes
Nearby Sold Comparables
Contact Agent
Listing Provided By
Berkshire Hathaway HomeServices Starck Real Estate

