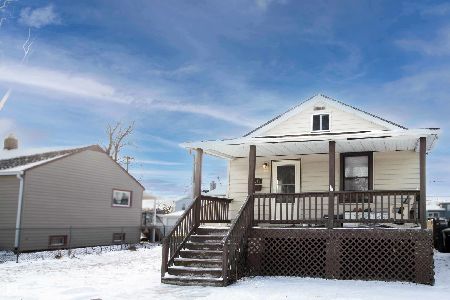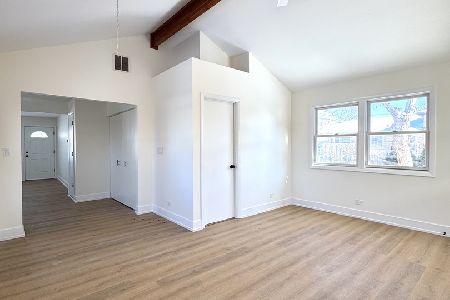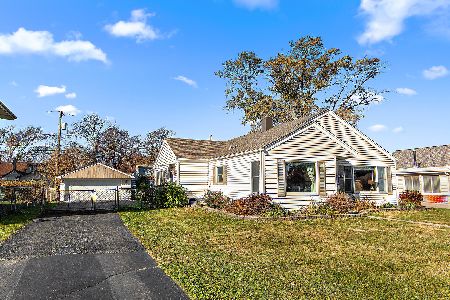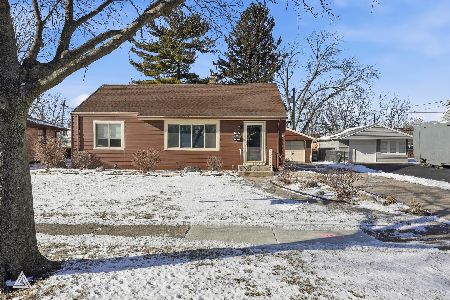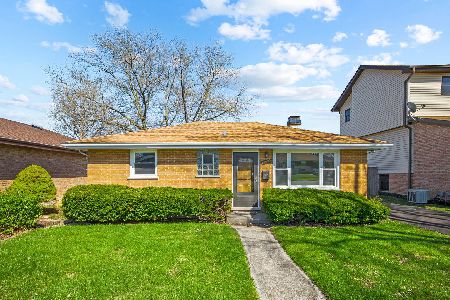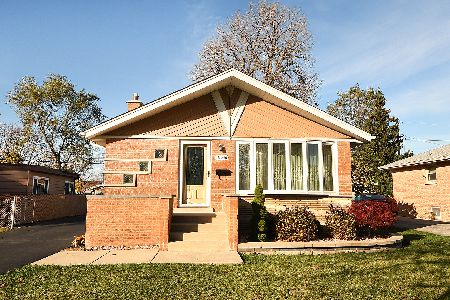10608 Oak Avenue, Chicago Ridge, Illinois 60415
$374,000
|
Sold
|
|
| Status: | Closed |
| Sqft: | 2,283 |
| Cost/Sqft: | $166 |
| Beds: | 4 |
| Baths: | 3 |
| Year Built: | 1965 |
| Property Taxes: | $7,611 |
| Days On Market: | 1558 |
| Lot Size: | 0,15 |
Description
Pride in ownership shows in this well maintained Chicago Ridge gem. Beautiful and updated 4-level with sub-basement features 4 bedrooms and 2.5 baths. 3 finished levels of living space features hardwood floors (except 3 bedrooms - has wood laminate), a spacious living room leads to gorgeous huge bright eat in kitchen with island and enormous amount of Hickory cabinetry, tile back splash, all brand new Bosch appliances, granite countertops and a new skylight. Spacious master bedroom is on main level with big walking closet. Bright main bathroom has whirlpool tub with heating unit and new skylight which brings lots of light to room. Convenient main level laundry with newer washer and dryer has access to crawl space. The second level has 2 bedrooms and a full bath with granite countertops. The lower level has an inviting family room with natural wood fireplace. Dream fenced yard with huge deck, above ground pool and hut tub with build in Bluetooth and lots of green space brings peace and relaxing time after long working days. The lowest level bring you into recreation room with bar and build in JUN Music Box. New in 2020-2021: roof, skylights, appliances, pool pump, 2 AC units, 2 heating furnaces, 2 Circuit brake Boxes, humidifier unit, garage doors with garage siding. Home is in move in condition, great prime Chicago Ridge location. Schools, parks and transportation within walking distance. Hot tub is not included. You will not be disappointed in everything this house offers.
Property Specifics
| Single Family | |
| — | |
| Bi-Level,Tri-Level | |
| 1965 | |
| Full | |
| — | |
| No | |
| 0.15 |
| Cook | |
| — | |
| — / Not Applicable | |
| None | |
| Lake Michigan | |
| Public Sewer | |
| 11259482 | |
| 24171200230000 |
Nearby Schools
| NAME: | DISTRICT: | DISTANCE: | |
|---|---|---|---|
|
Grade School
Ridge Central Elementary School |
127.5 | — | |
|
Middle School
Elden D Finley Junior High Schoo |
127.5 | Not in DB | |
Property History
| DATE: | EVENT: | PRICE: | SOURCE: |
|---|---|---|---|
| 29 Nov, 2021 | Sold | $374,000 | MRED MLS |
| 1 Nov, 2021 | Under contract | $379,000 | MRED MLS |
| 30 Oct, 2021 | Listed for sale | $379,000 | MRED MLS |
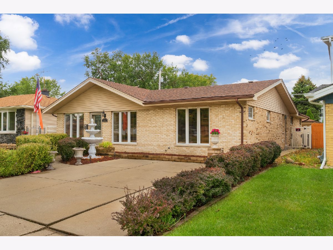
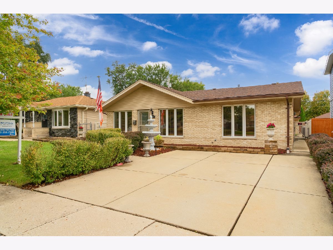
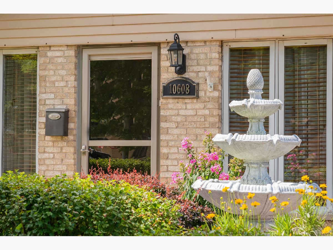
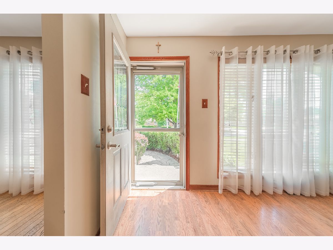
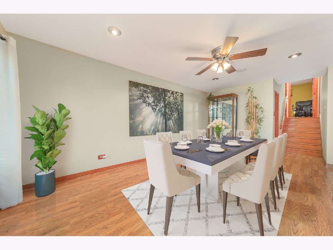
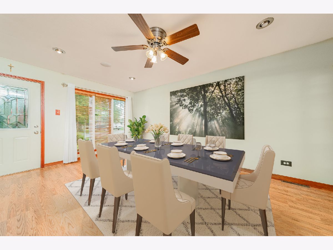
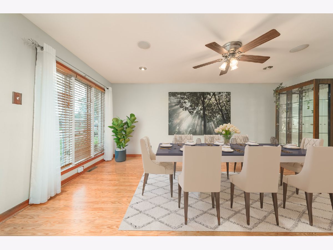
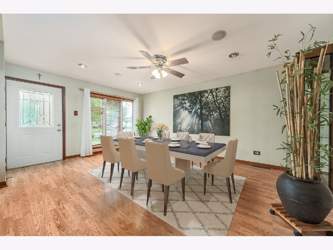
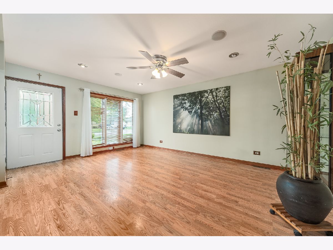
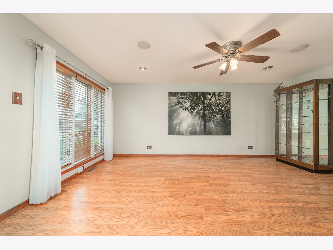
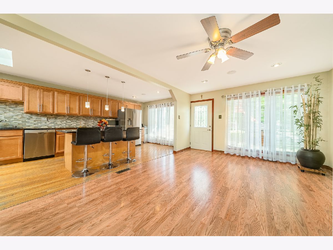
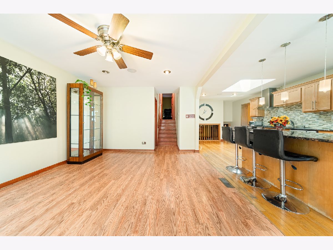
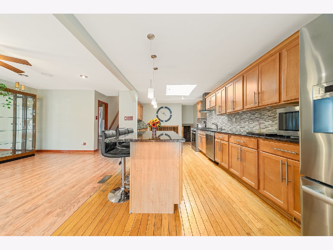
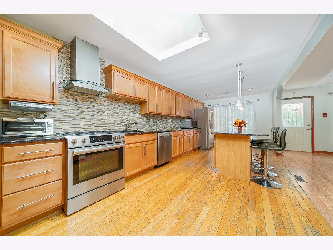
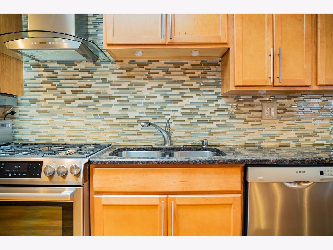
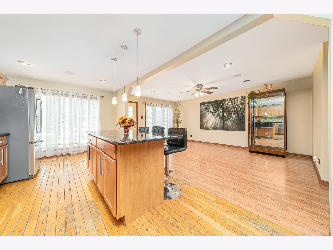
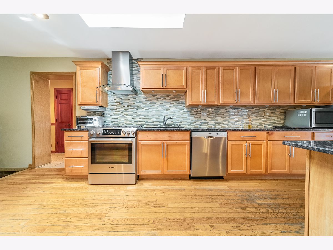
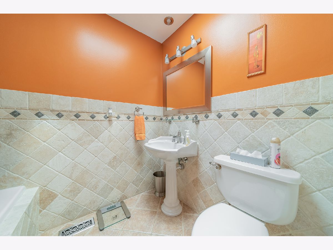
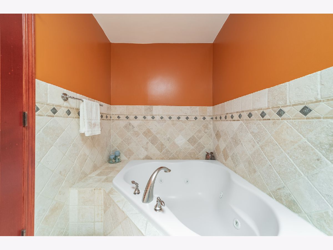
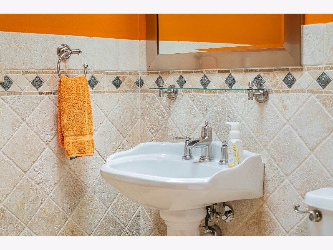
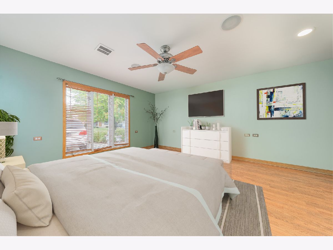
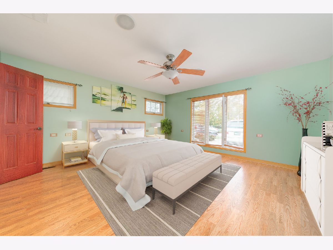
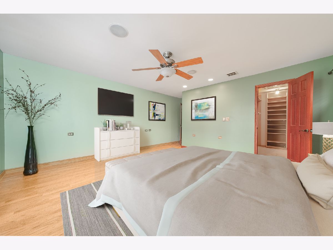
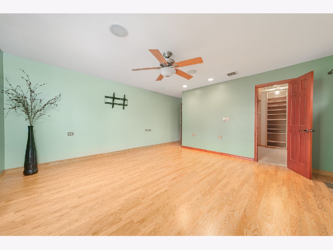
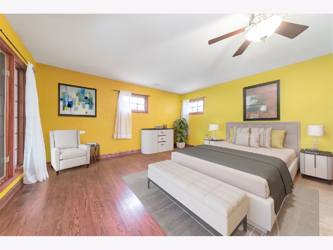
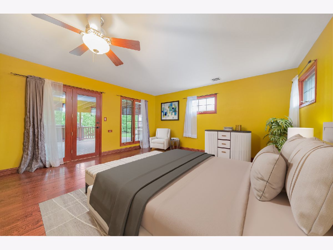
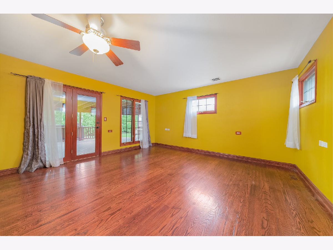
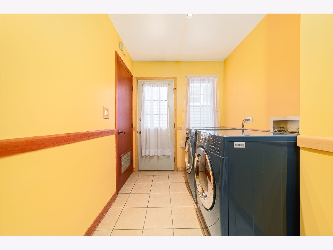
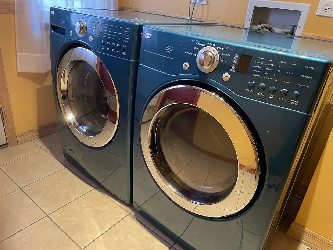
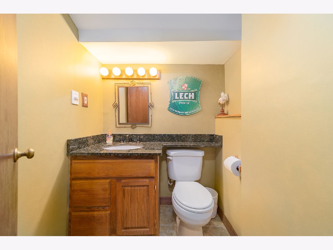
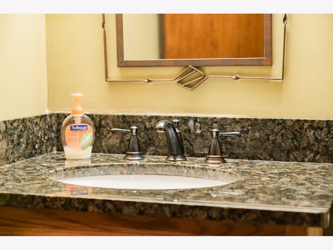
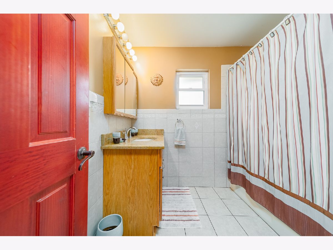
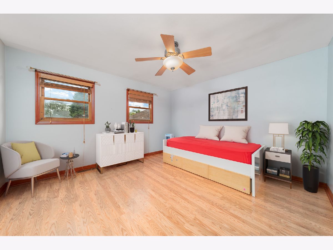
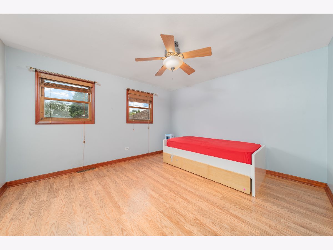
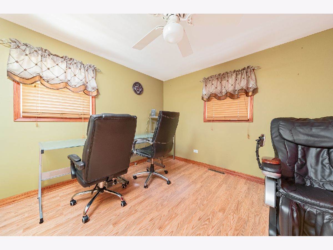
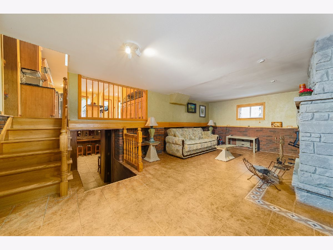
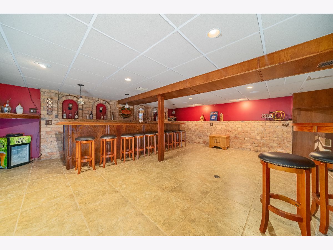
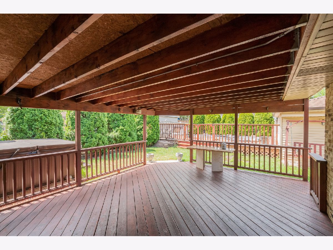
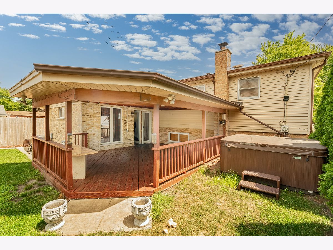
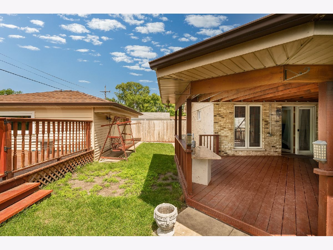
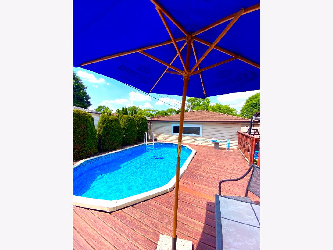
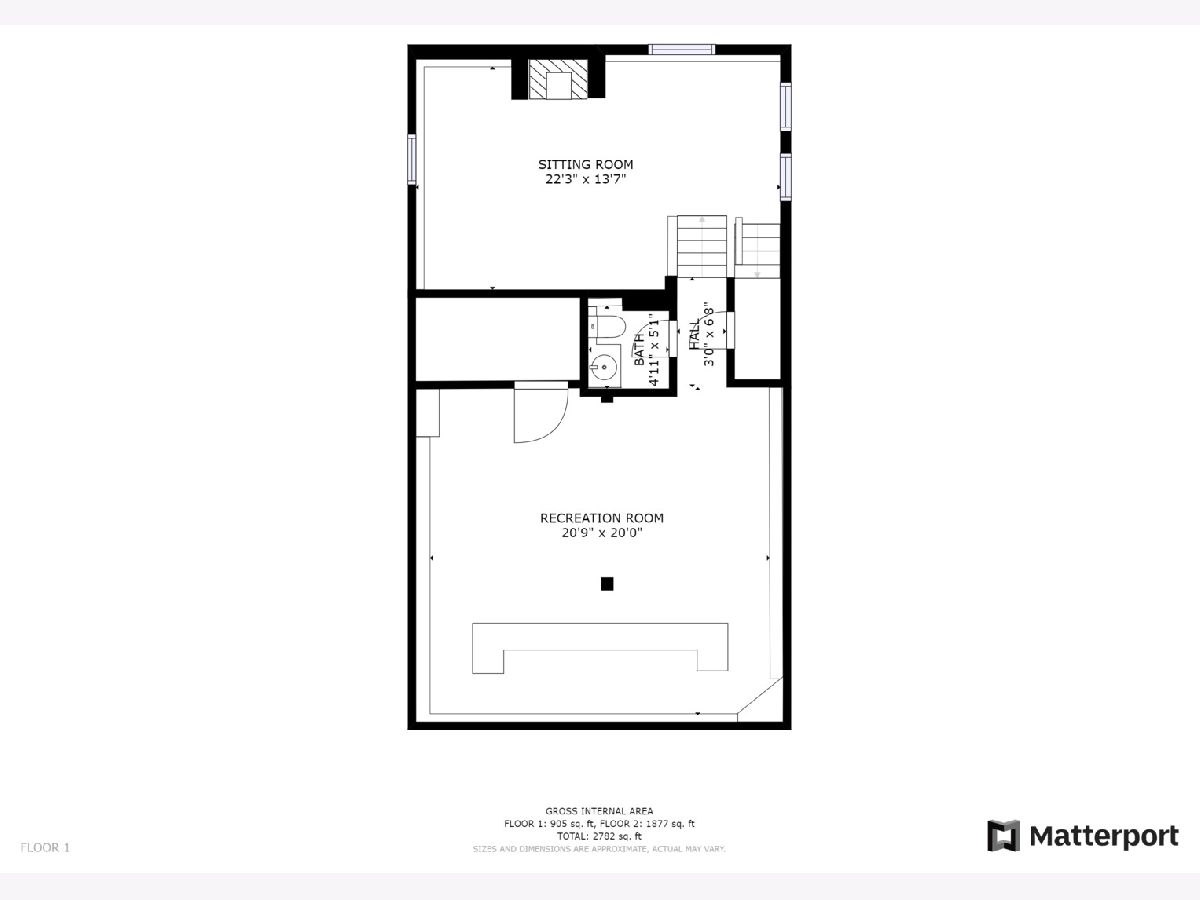
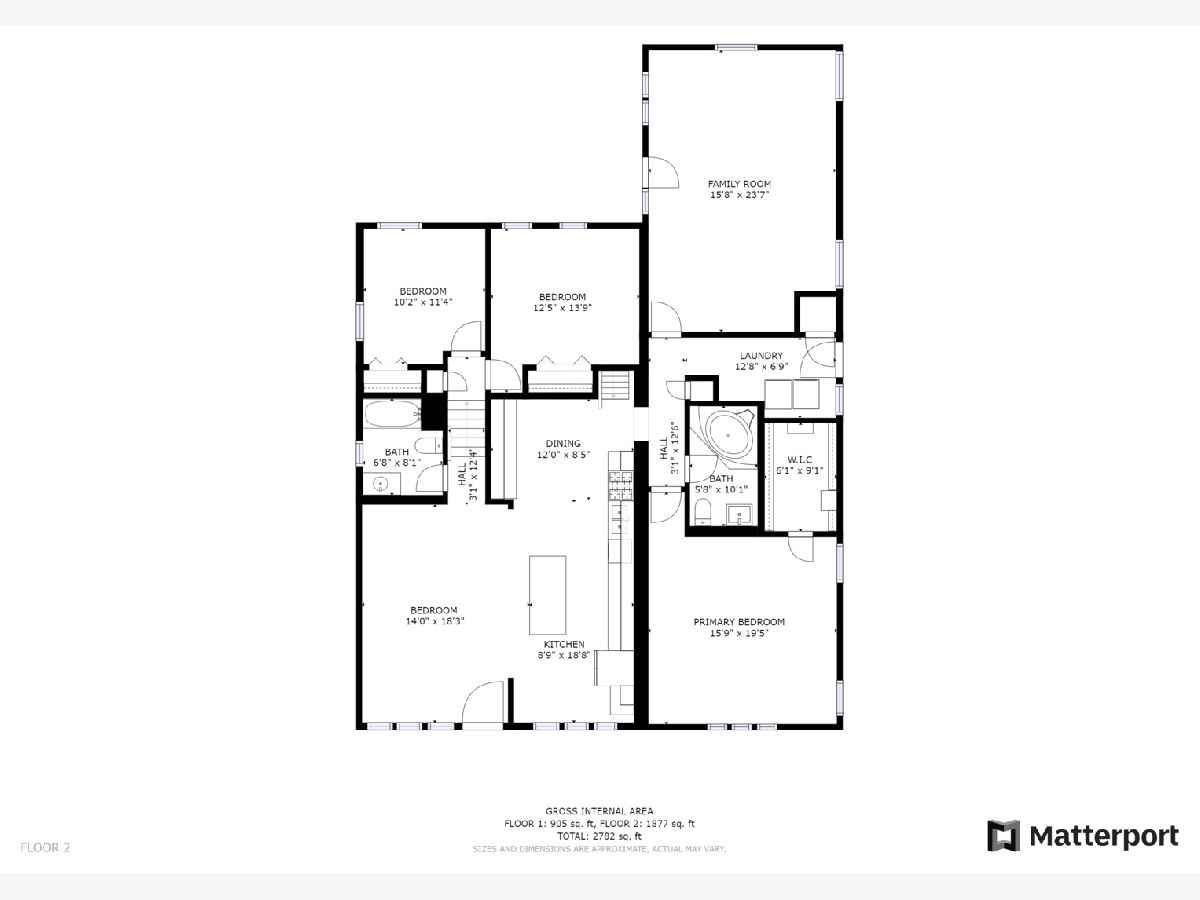
Room Specifics
Total Bedrooms: 4
Bedrooms Above Ground: 4
Bedrooms Below Ground: 0
Dimensions: —
Floor Type: Wood Laminate
Dimensions: —
Floor Type: Wood Laminate
Dimensions: —
Floor Type: —
Full Bathrooms: 3
Bathroom Amenities: —
Bathroom in Basement: 1
Rooms: Recreation Room
Basement Description: Finished,Crawl,Rec/Family Area,Roughed-In Fireplace
Other Specifics
| 2.5 | |
| Concrete Perimeter | |
| Concrete | |
| Deck, Hot Tub, Above Ground Pool | |
| — | |
| 129X75 | |
| — | |
| None | |
| — | |
| Range, Microwave, Dishwasher, Refrigerator, Gas Oven | |
| Not in DB | |
| Park, Pool, Sidewalks, Street Lights, Street Paved | |
| — | |
| — | |
| Wood Burning |
Tax History
| Year | Property Taxes |
|---|---|
| 2021 | $7,611 |
Contact Agent
Nearby Similar Homes
Nearby Sold Comparables
Contact Agent
Listing Provided By
Boutique Home Realty

