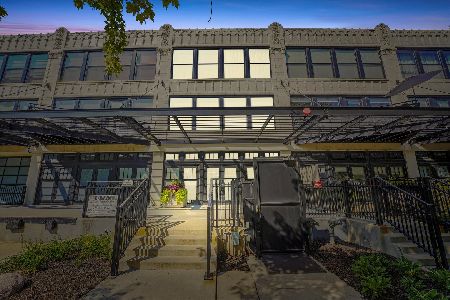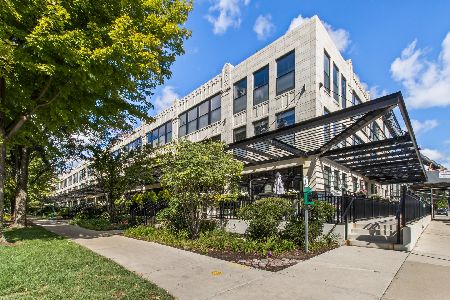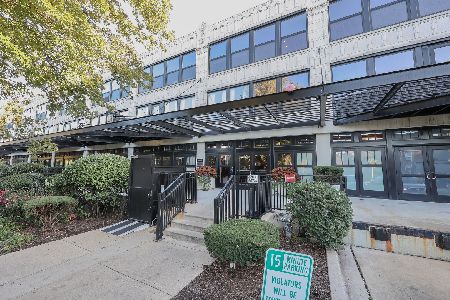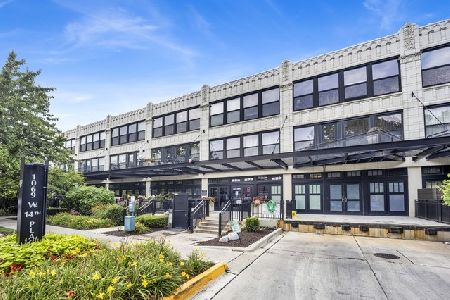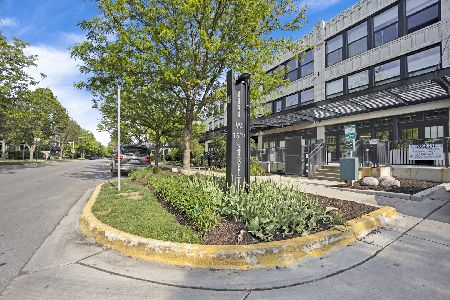1061 16th Street, Lower West Side, Chicago, Illinois 60608
$425,000
|
Sold
|
|
| Status: | Closed |
| Sqft: | 1,577 |
| Cost/Sqft: | $273 |
| Beds: | 2 |
| Baths: | 2 |
| Year Built: | 1901 |
| Property Taxes: | $6,449 |
| Days On Market: | 922 |
| Lot Size: | 0,00 |
Description
Live the urban life of your dreams in this coveted timber loft located just two blocks from the heart of 18th Street in Pilsen. With soaring 12-foot ceilings, warm and intriguing exposed brick, and picturesque windows that invite abundant natural light, this rarely available corner unit in an elevator-building features all of the architectural elements associated with an expansive loft. Enter the foyer of this sprawling and nearly 1600 square foot oasis, and you are welcomed home with a landing area that helps you transition from the outside world. A cozy yet spacious bonus room awaits, versatile to be imagined as a home office, baby room, or third bedroom. As you continue, the enormous heart of the home opens up into a glorious great room designed for entertaining. The well-appointed kitchen boasts stainless steel appliances, the timeless beauty of rich maple shaker-style cabinetry, and the strength of granite counters with an eat-in island. The immense living room and distinctly-defined dining area offer a bank of windows with north and west exposures and views of Chicago's impressive skyline. After an evening of entertaining, you'll be able to retreat to your grand primary bedroom, which comfortably fits a king-sized bed and sitting area. Continue past your impressive walk-in closet and changing area to your spa-like en suite with dual natural stone vanity, separate shower, and jetted soaker tub. With a generously sized second bedroom and abundant storage throughout, this beautiful architectural gem awaits your creative touches. Deeded parking space, in-unit washer and dryer, and central AC. Experience the pulse of Pilsen, the tranquility of the neighboring University Village, the energy of UIC, and the proximity to the South and West Loop. This unit is conveniently located to the Jane Byrne Interchange that connects the I-290, Ida B. Wells Drive, I-90/94, and I-55, as well as the Metra and CTA, yet also very walkable. Welcome Home!
Property Specifics
| Condos/Townhomes | |
| 4 | |
| — | |
| 1901 | |
| — | |
| — | |
| No | |
| — |
| Cook | |
| Chantico South | |
| 387 / Monthly | |
| — | |
| — | |
| — | |
| 11838687 | |
| 17204020381018 |
Nearby Schools
| NAME: | DISTRICT: | DISTANCE: | |
|---|---|---|---|
|
Grade School
Jungman Elementary School |
299 | — | |
Property History
| DATE: | EVENT: | PRICE: | SOURCE: |
|---|---|---|---|
| 30 Jan, 2007 | Sold | $351,948 | MRED MLS |
| 10 Oct, 2005 | Under contract | $351,948 | MRED MLS |
| 10 Oct, 2005 | Listed for sale | $351,948 | MRED MLS |
| 25 Oct, 2012 | Sold | $175,000 | MRED MLS |
| 2 Oct, 2012 | Under contract | $189,900 | MRED MLS |
| — | Last price change | $212,000 | MRED MLS |
| 13 Jun, 2012 | Listed for sale | $212,000 | MRED MLS |
| 20 Sep, 2023 | Sold | $425,000 | MRED MLS |
| 11 Aug, 2023 | Under contract | $429,999 | MRED MLS |
| 21 Jul, 2023 | Listed for sale | $429,999 | MRED MLS |

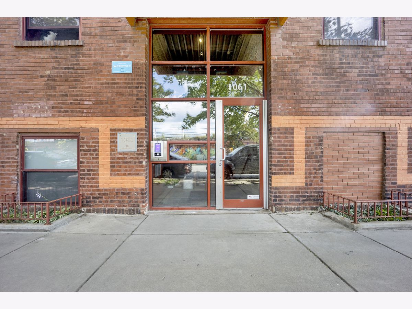
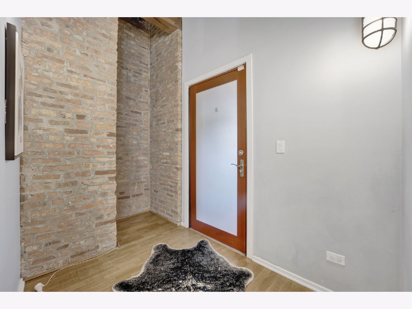
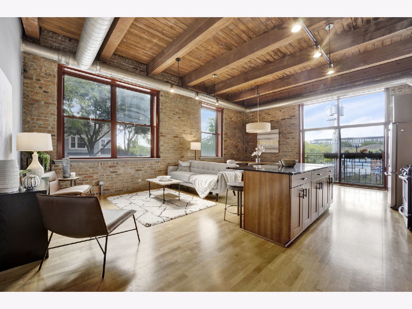
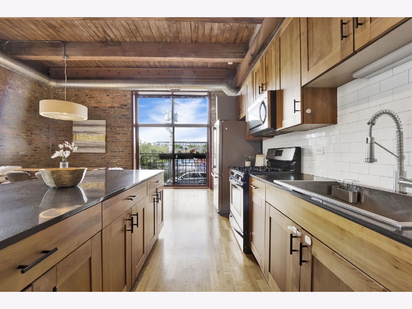
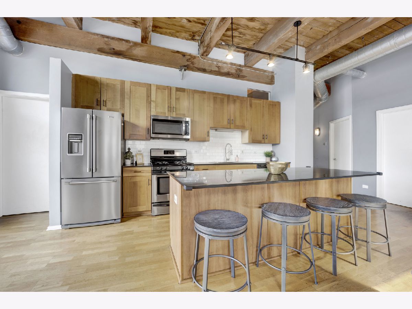
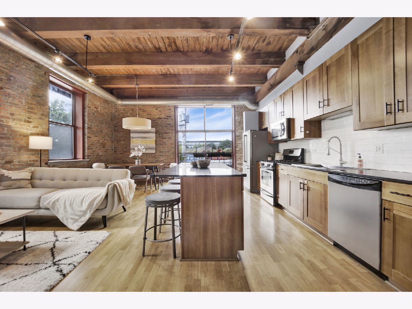
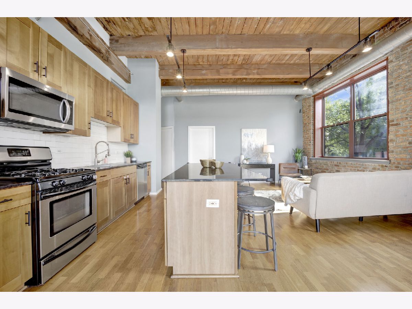
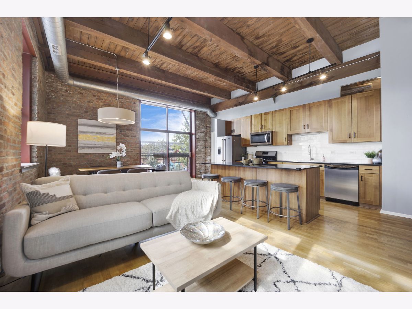
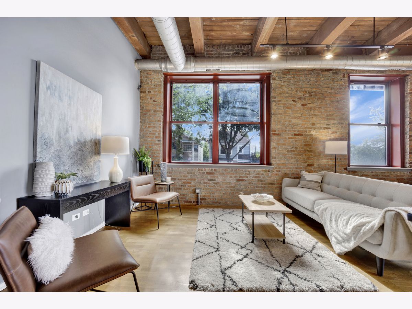
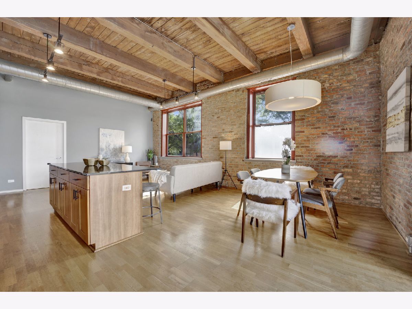
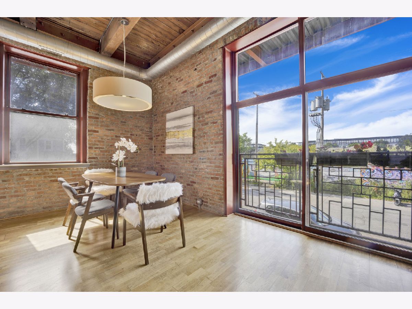
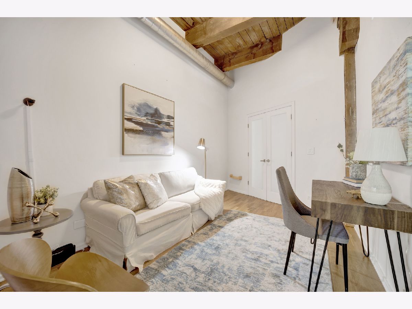
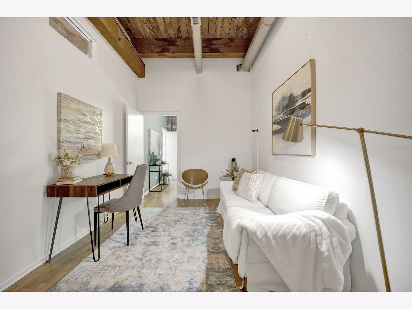
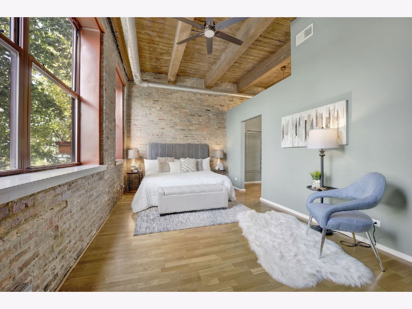
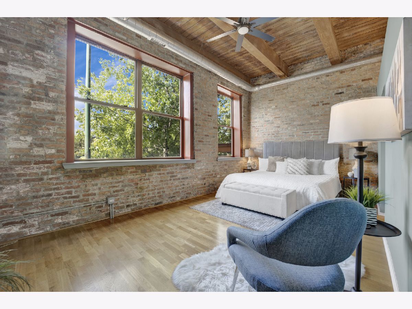
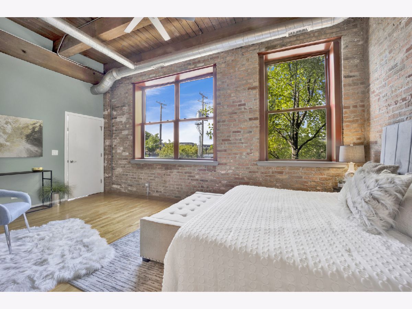
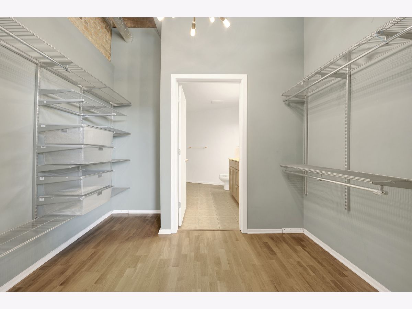
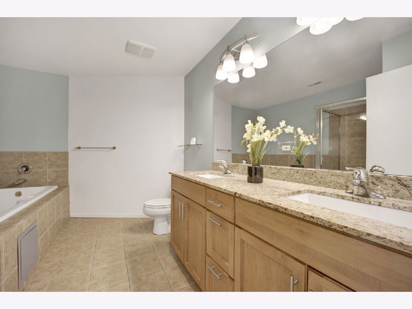
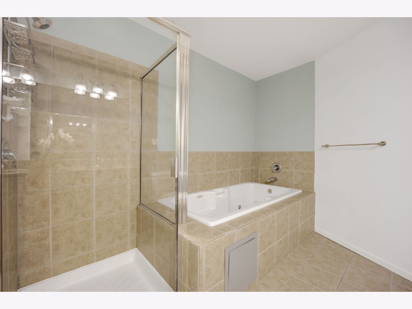
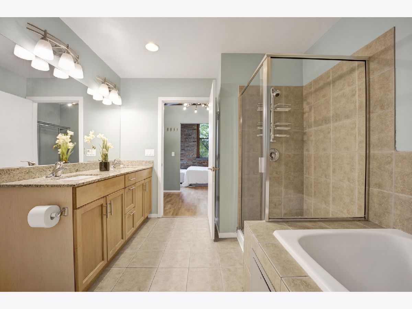
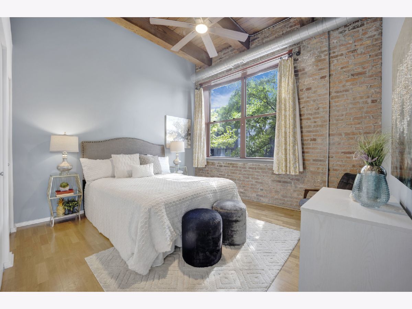
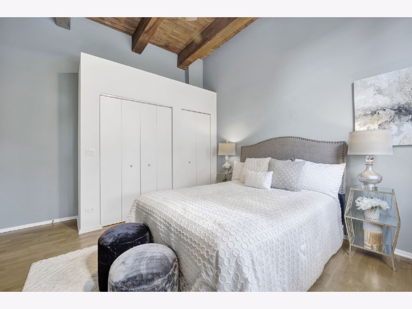
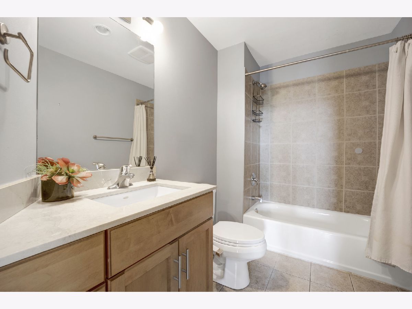
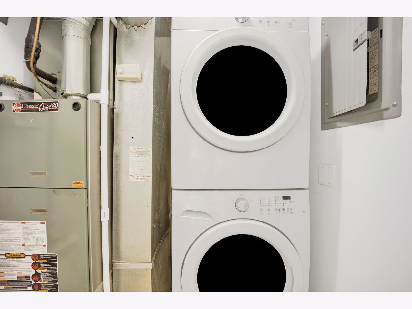
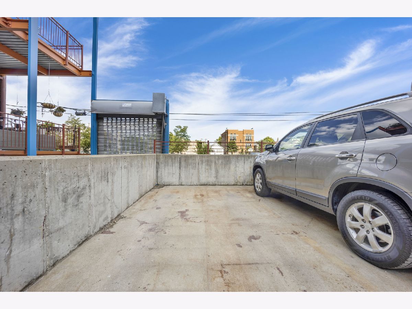
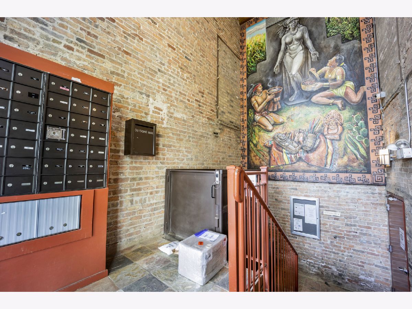
Room Specifics
Total Bedrooms: 2
Bedrooms Above Ground: 2
Bedrooms Below Ground: 0
Dimensions: —
Floor Type: —
Full Bathrooms: 2
Bathroom Amenities: Separate Shower,Double Sink,Soaking Tub
Bathroom in Basement: 0
Rooms: —
Basement Description: None
Other Specifics
| 0 | |
| — | |
| — | |
| — | |
| — | |
| COMMON | |
| — | |
| — | |
| — | |
| — | |
| Not in DB | |
| — | |
| — | |
| — | |
| — |
Tax History
| Year | Property Taxes |
|---|---|
| 2012 | $3,709 |
| 2023 | $6,449 |
Contact Agent
Nearby Similar Homes
Nearby Sold Comparables
Contact Agent
Listing Provided By
Option Realty Group LTD

