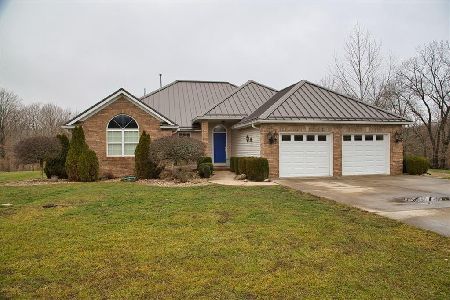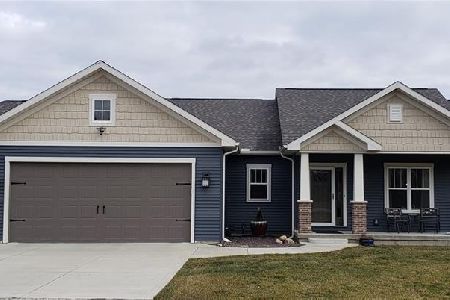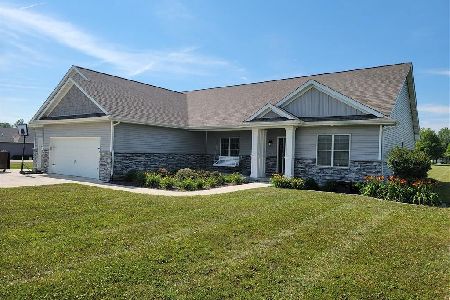1061 2050 East Road, Shelbyville, 62565
$210,000
|
Sold
|
|
| Status: | Closed |
| Sqft: | 3,150 |
| Cost/Sqft: | $65 |
| Beds: | 3 |
| Baths: | 2 |
| Year Built: | 1986 |
| Property Taxes: | $1,710 |
| Days On Market: | 2031 |
| Lot Size: | 6,49 |
Description
WOODED COUNTRY RANCH on 6.5 ACRESThis 3 Bedroom Home was built With Energy Efficient 2 x 6 Outside Walls and Anderson Windows. Formal Living and Dining Area. Spacious Kitchen with Wood Laminate Flooring. 3 Bedrooms and 2 Full Baths , Laundry Area on Main Floor, 20 x 11 Breezeway with Vinyl Plank Flooring, 32 x 12 Rear Deck with Automatic Awning, Full Walk-Out Basement, Newer Roof and Propane Heat Pump, Attached Garage and 48 x 24 Metal Building with 2 Car Door and Shop
Property Specifics
| Single Family | |
| 1 | |
| — | |
| 1986 | |
| — | |
| — | |
| No | |
| 6.49 |
| Shelby | |
| — | |
| — / — | |
| — | |
| — | |
| — | |
| 11510283 | |
| 2013 28 00 100 0 |
Property History
| DATE: | EVENT: | PRICE: | SOURCE: |
|---|---|---|---|
| 24 Jun, 2020 | Sold | $210,000 | MRED MLS |
| 8 May, 2020 | Under contract | $204,900 | MRED MLS |
| 4 May, 2020 | Listed for sale | $204,900 | MRED MLS |
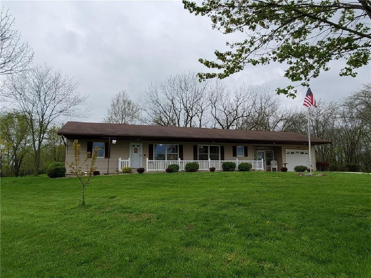
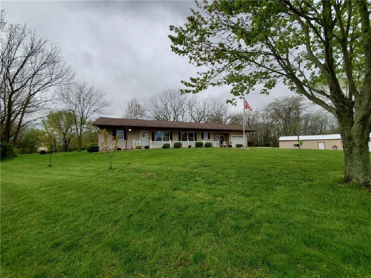
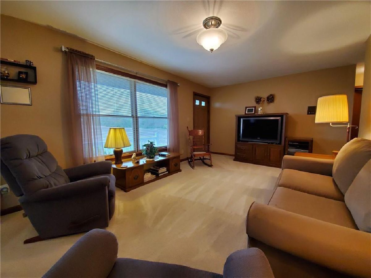
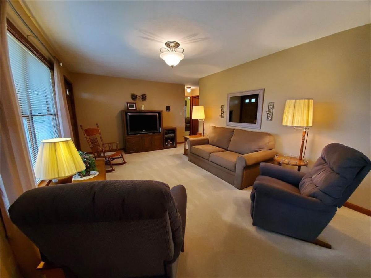
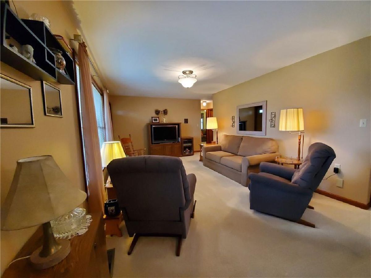
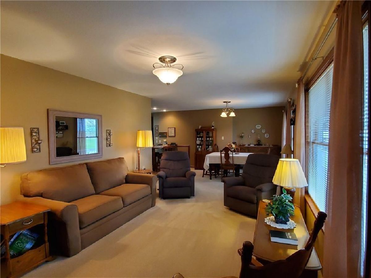
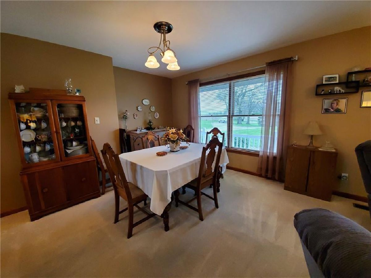
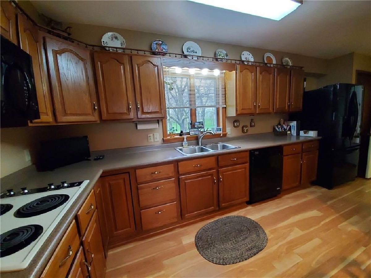
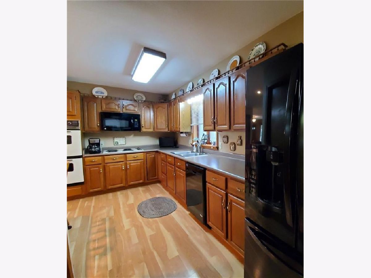
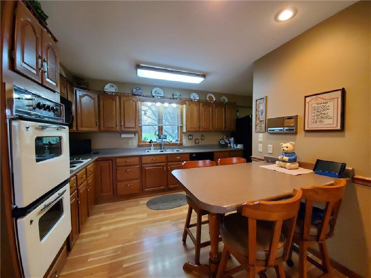
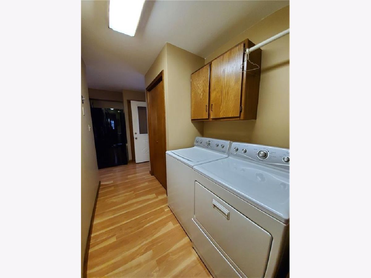
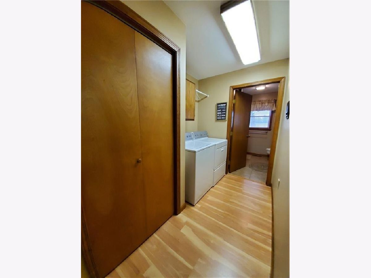
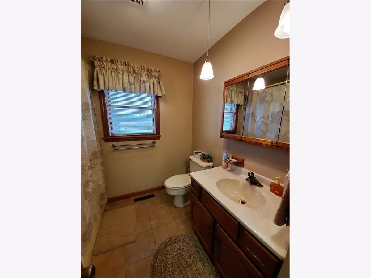
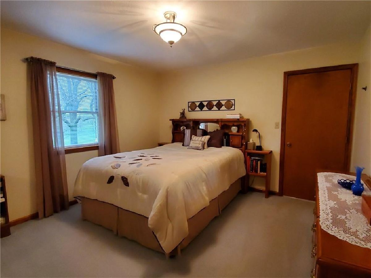
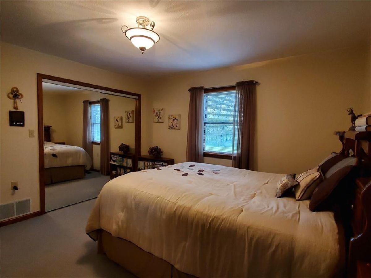
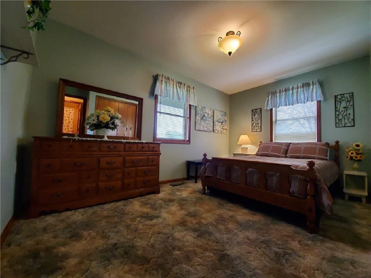
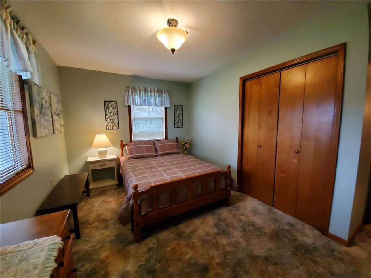
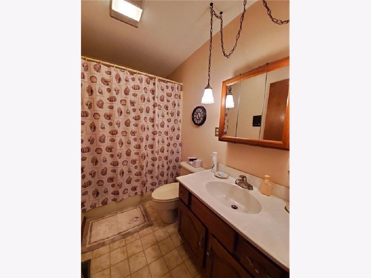
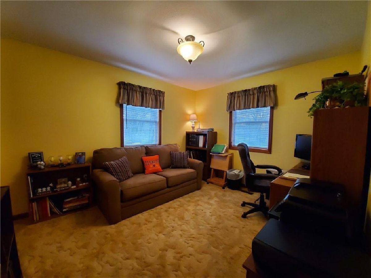
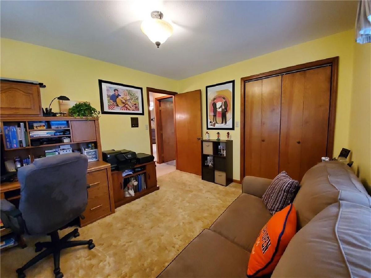
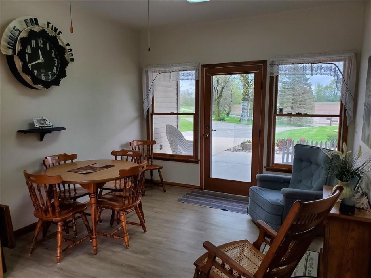
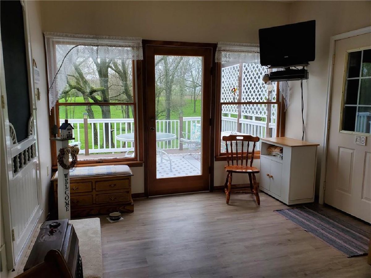
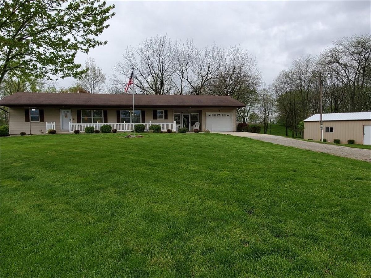
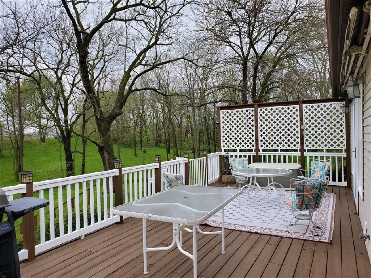
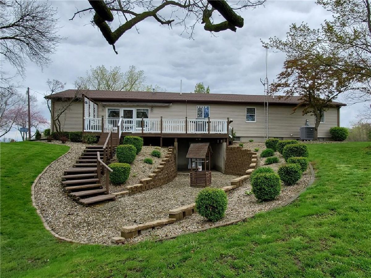
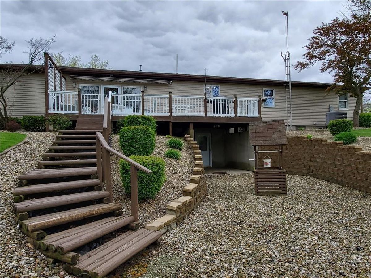
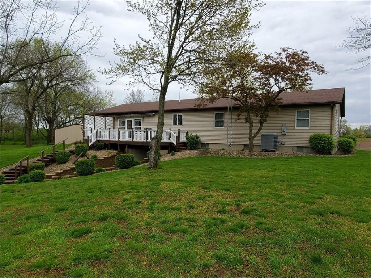
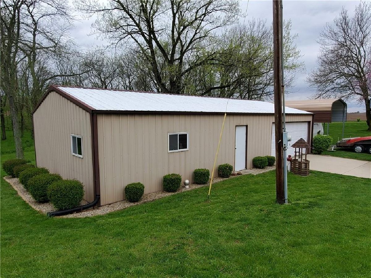
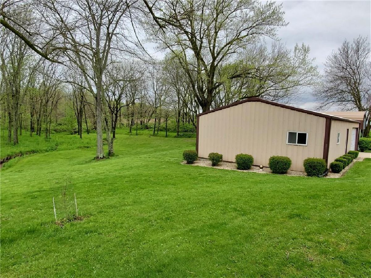
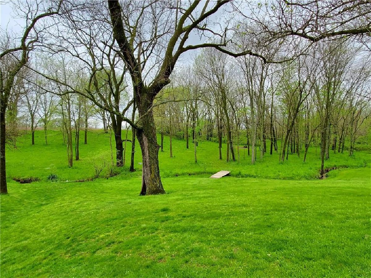
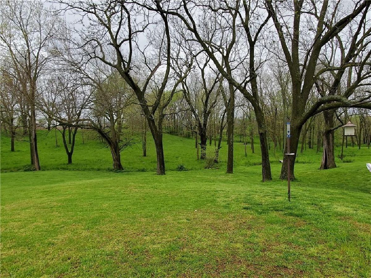
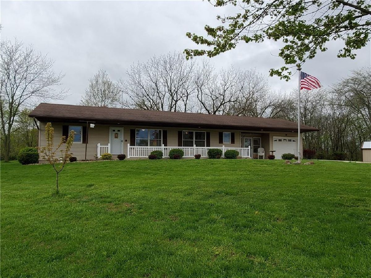
Room Specifics
Total Bedrooms: 3
Bedrooms Above Ground: 3
Bedrooms Below Ground: 0
Dimensions: —
Floor Type: —
Dimensions: —
Floor Type: —
Full Bathrooms: 2
Bathroom Amenities: —
Bathroom in Basement: —
Rooms: —
Basement Description: Unfinished
Other Specifics
| 3 | |
| — | |
| Concrete,Gravel | |
| — | |
| — | |
| — | |
| — | |
| — | |
| — | |
| — | |
| Not in DB | |
| — | |
| — | |
| — | |
| — |
Tax History
| Year | Property Taxes |
|---|---|
| 2020 | $1,710 |
Contact Agent
Nearby Similar Homes
Nearby Sold Comparables
Contact Agent
Listing Provided By
Shelby Realty Services

