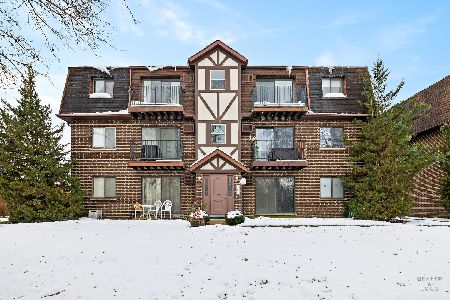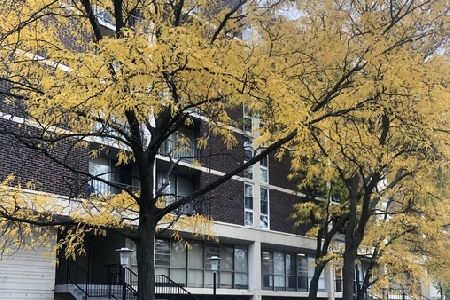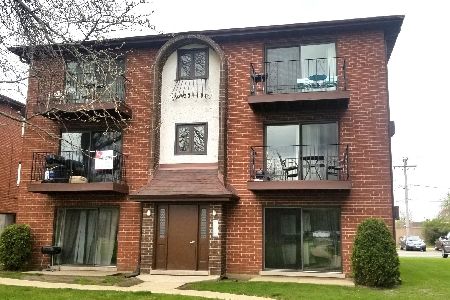1061 Ferrari Drive, Bensenville, Illinois 60106
$130,000
|
Sold
|
|
| Status: | Closed |
| Sqft: | 750 |
| Cost/Sqft: | $173 |
| Beds: | 1 |
| Baths: | 1 |
| Year Built: | 1979 |
| Property Taxes: | $1,881 |
| Days On Market: | 826 |
| Lot Size: | 0,00 |
Description
Welcome to this spacious 1-bedroom condo on 2nd floor in a great location! Don't miss out on this fantastic opportunity to own a beautiful condo in a quiet, desirable area of Bensenville. This well-maintained unit offers modern amenities, including newly installed windows and attractive wood laminate floors. Good size bedroom features a walk-in organized closet for your convenience. Relax in the living room with a sliding door that opens to your private balcony. The entire unit has been remodeled in the last few years, including the bathroom, moldings, and trim, with newer A/C, plumbing, and electric. Enjoy the fantastic location with easy highway access and being part of the Elmhurst School District. Rentals are allowed, making it a versatile investment opportunity. 2 parking spots. Pets are not allowed. Contact me today to schedule a showing and make this lovely condo your new home!
Property Specifics
| Condos/Townhomes | |
| 3 | |
| — | |
| 1979 | |
| — | |
| SIMPLEX | |
| No | |
| — |
| Du Page | |
| — | |
| 230 / Monthly | |
| — | |
| — | |
| — | |
| 11911938 | |
| 0326209003 |
Property History
| DATE: | EVENT: | PRICE: | SOURCE: |
|---|---|---|---|
| 14 Apr, 2015 | Listed for sale | $0 | MRED MLS |
| 8 Nov, 2023 | Sold | $130,000 | MRED MLS |
| 23 Oct, 2023 | Under contract | $129,900 | MRED MLS |
| 18 Oct, 2023 | Listed for sale | $129,900 | MRED MLS |
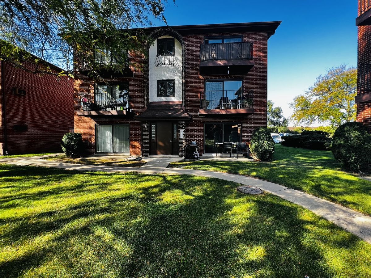
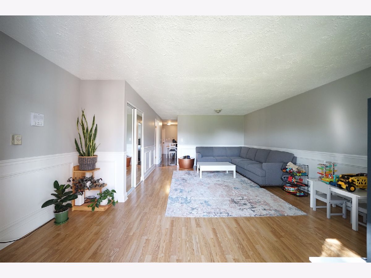
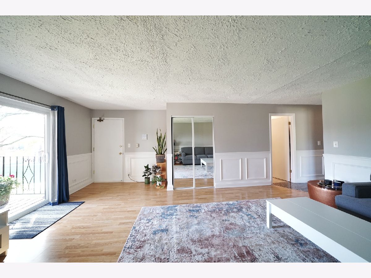
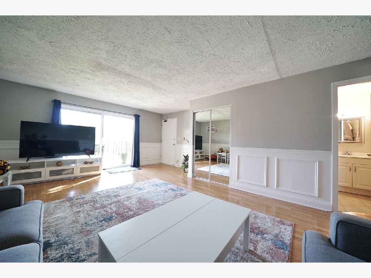
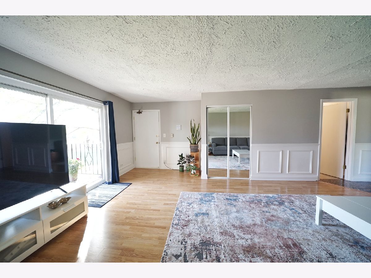
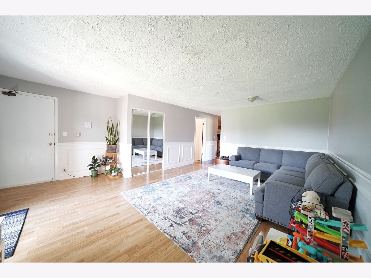
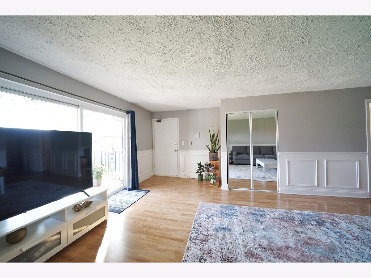
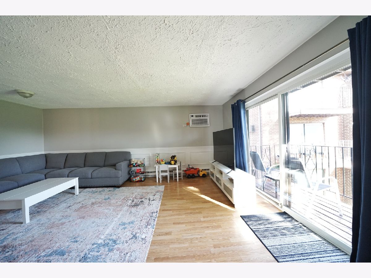
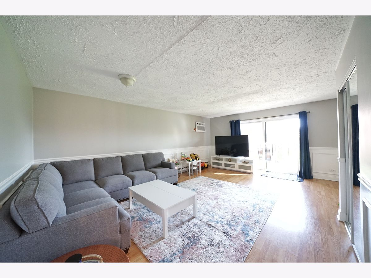
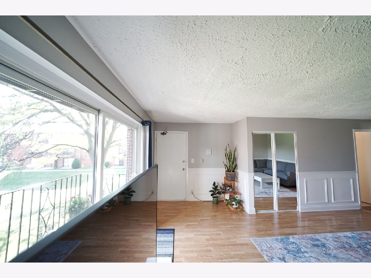
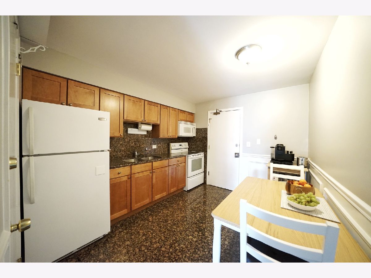
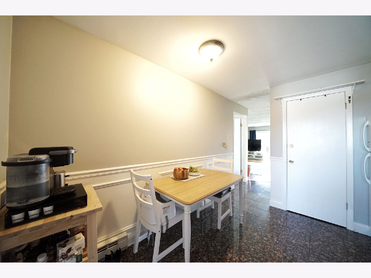
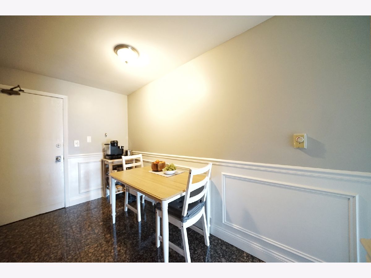
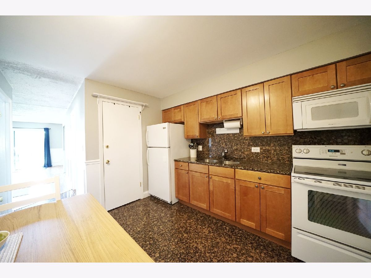
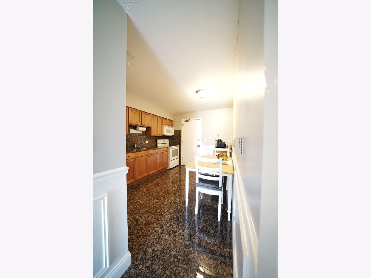
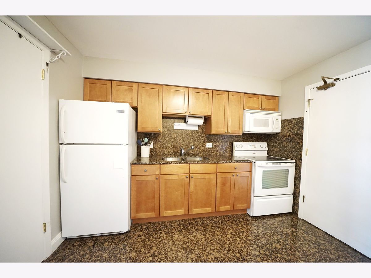
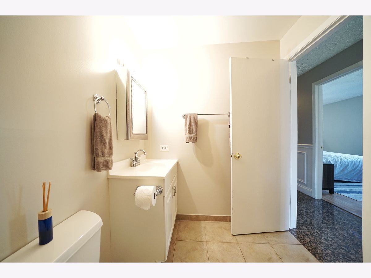
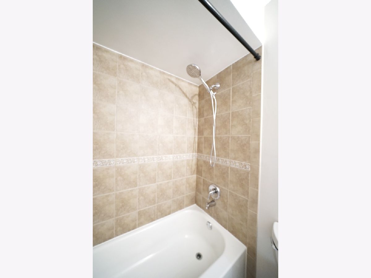
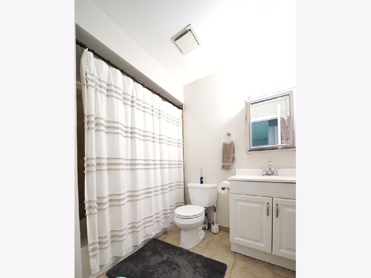
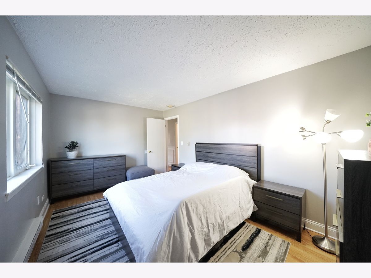
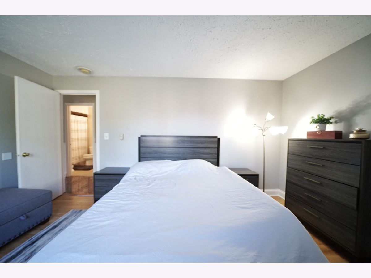
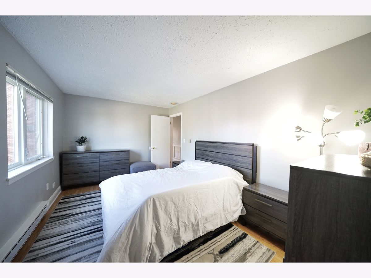
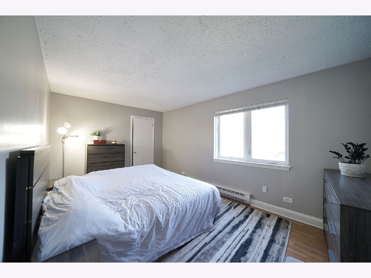
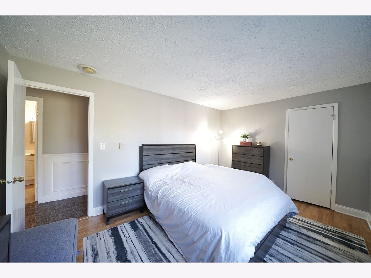
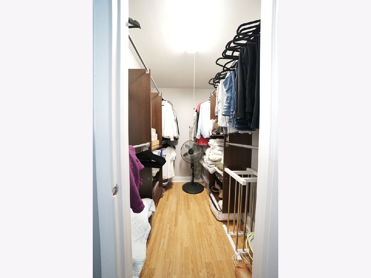
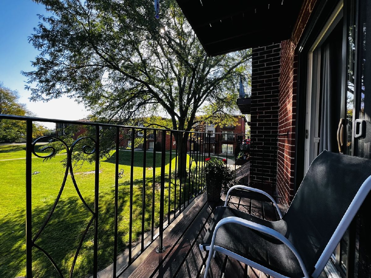
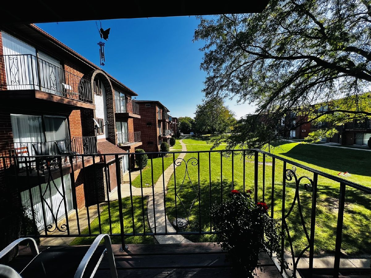
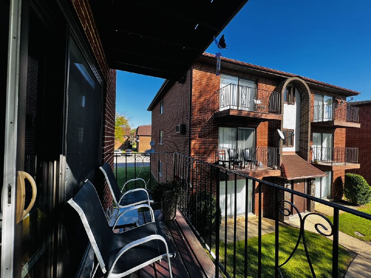
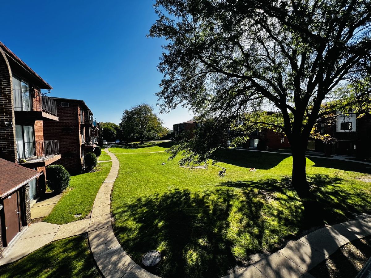
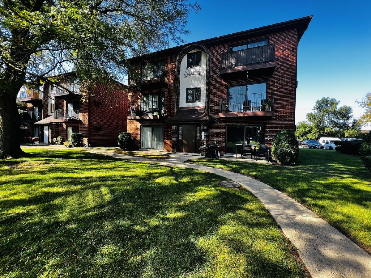
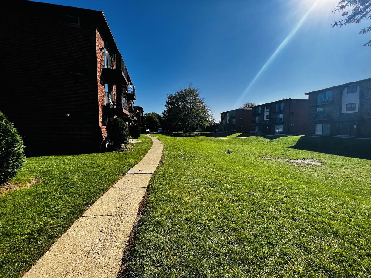
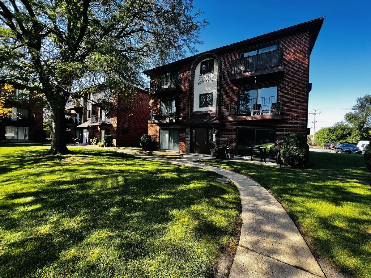
Room Specifics
Total Bedrooms: 1
Bedrooms Above Ground: 1
Bedrooms Below Ground: 0
Dimensions: —
Floor Type: —
Dimensions: —
Floor Type: —
Full Bathrooms: 1
Bathroom Amenities: —
Bathroom in Basement: 0
Rooms: —
Basement Description: None
Other Specifics
| — | |
| — | |
| — | |
| — | |
| — | |
| COMMON | |
| — | |
| — | |
| — | |
| — | |
| Not in DB | |
| — | |
| — | |
| — | |
| — |
Tax History
| Year | Property Taxes |
|---|---|
| 2023 | $1,881 |
Contact Agent
Nearby Similar Homes
Nearby Sold Comparables
Contact Agent
Listing Provided By
RE/MAX City

