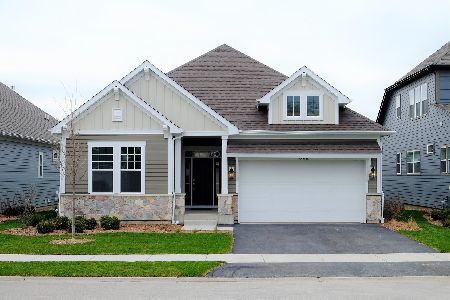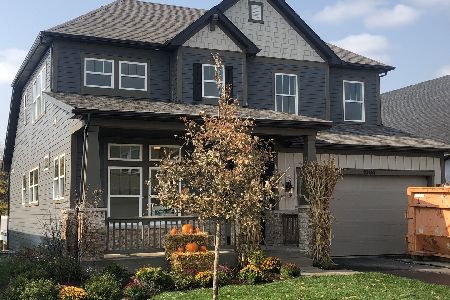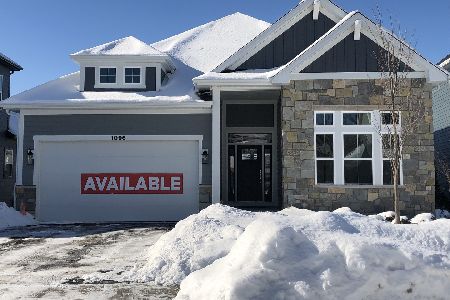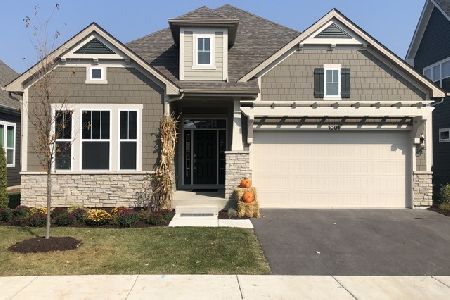1061 Ironwood Court, Glenview, Illinois 60025
$805,000
|
Sold
|
|
| Status: | Closed |
| Sqft: | 2,521 |
| Cost/Sqft: | $317 |
| Beds: | 3 |
| Baths: | 3 |
| Year Built: | 2016 |
| Property Taxes: | $14,043 |
| Days On Market: | 1713 |
| Lot Size: | 0,00 |
Description
Pristine and move-in ready, this newer construction home offers a main level Primary ensuite complete with soaring 12-foot coffered ceilings, spa bathroom, and a huge professionally organized walk-in closet ready to impress the most discerning buyer. Main level with open floor plan where the kitchen flows into the family room and eating area complete with cozy fireplace plus access to the backyard. Essential main level laundry room and mudroom conveniently located right off the spacious 2 car garage. The living room has stunning views of The Grove Forest Preserve and is a great flex space that can easily be converted into an office. The second level boasts 2 additional bedrooms complete with walk-in closets and a full bathroom. A large loft is an added bonus perfect for a home office, playroom, or rec room. One of three original David Weekley showcase homes with the best quality construction. Huge 1,734 SF unfinished basement with endless possibilities ready for your custom finishes complete with roughed-in plumbing for a full bath. Western facing large covered back patio perfect for outdoor entertaining as well as a large professionally landscaped backyard which can be fenced. This special home faces the Kennicott's Grove Nature Preserve and is in a premier location with private access to hiking trails, close proximity to Community Park West (0.5 miles) and Flick Park (1 mile). Only 12 miles from O'Hare International Airport and 22 miles from downtown Chicago. Glenview School Districts 34/225. Westbrook/Glen Grove Elementary, Springman Middle, and award-winning Glenbrook South High School. This special home faces the Kennicott's Grove Nature Preserve. Premium lot with premium views of ecologically diverse National Historic Landmark at the Grove - Pack your bags - Must see!
Property Specifics
| Single Family | |
| — | |
| — | |
| 2016 | |
| — | |
| — | |
| No | |
| 0 |
| Cook | |
| The Enclave At The Grove | |
| 275 / Monthly | |
| — | |
| — | |
| — | |
| 11094454 | |
| 04322090440000 |
Nearby Schools
| NAME: | DISTRICT: | DISTANCE: | |
|---|---|---|---|
|
Grade School
Westbrook Elementary School |
34 | — | |
|
Middle School
Springman Middle School |
34 | Not in DB | |
|
High School
Glenbrook South High School |
225 | Not in DB | |
|
Alternate Elementary School
Glen Grove Elementary School |
— | Not in DB | |
Property History
| DATE: | EVENT: | PRICE: | SOURCE: |
|---|---|---|---|
| 23 Mar, 2017 | Sold | $720,033 | MRED MLS |
| 16 Dec, 2016 | Under contract | $769,000 | MRED MLS |
| 13 Dec, 2016 | Listed for sale | $769,000 | MRED MLS |
| 23 Jul, 2021 | Sold | $805,000 | MRED MLS |
| 23 May, 2021 | Under contract | $799,000 | MRED MLS |
| 20 May, 2021 | Listed for sale | $799,000 | MRED MLS |
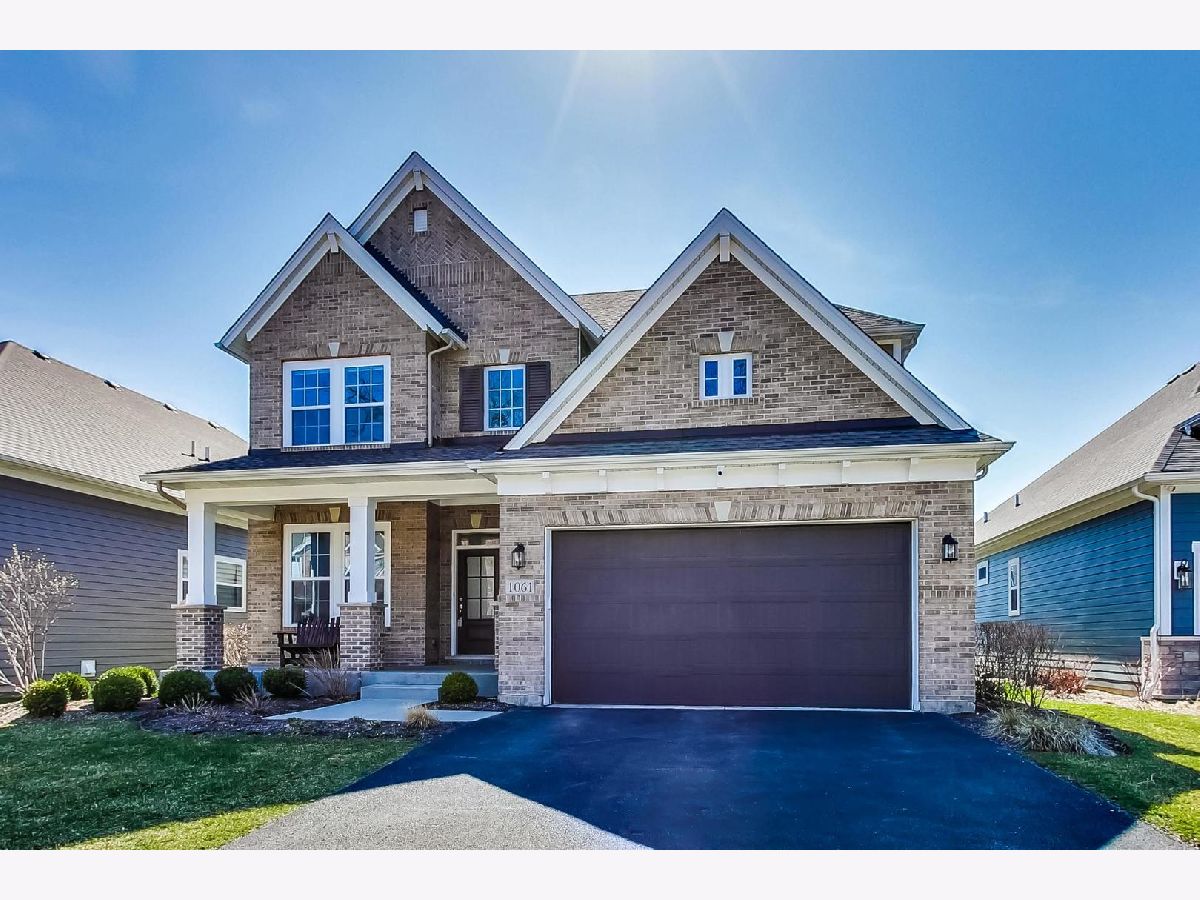
Room Specifics
Total Bedrooms: 3
Bedrooms Above Ground: 3
Bedrooms Below Ground: 0
Dimensions: —
Floor Type: —
Dimensions: —
Floor Type: —
Full Bathrooms: 3
Bathroom Amenities: Separate Shower,Double Sink
Bathroom in Basement: 0
Rooms: —
Basement Description: Unfinished
Other Specifics
| 2 | |
| — | |
| Asphalt | |
| — | |
| — | |
| 0.143 | |
| — | |
| — | |
| — | |
| — | |
| Not in DB | |
| — | |
| — | |
| — | |
| — |
Tax History
| Year | Property Taxes |
|---|---|
| 2021 | $14,043 |
Contact Agent
Nearby Similar Homes
Nearby Sold Comparables
Contact Agent
Listing Provided By
@properties

