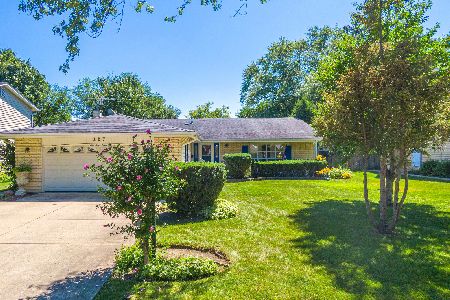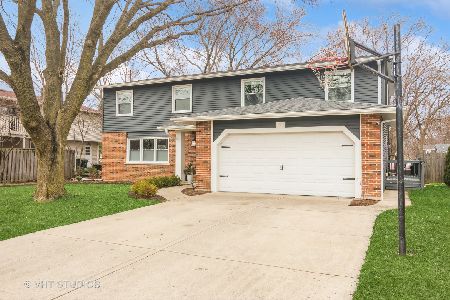1061 Smith Street, Palatine, Illinois 60067
$238,000
|
Sold
|
|
| Status: | Closed |
| Sqft: | 2,300 |
| Cost/Sqft: | $108 |
| Beds: | 4 |
| Baths: | 3 |
| Year Built: | 1973 |
| Property Taxes: | $11,240 |
| Days On Market: | 2494 |
| Lot Size: | 0,23 |
Description
It's all here! 2 blocks to school and Hamilton Reservoir Park & Ron Gbur Sports Fields with playground, soccer and ball fields. This ESTATE home has 4 spacious bedrooms, formal Living & Dining Rooms. ALL NEW CARPET AND PAINT & WHITE WOODWORK throughout (2019)! Anderson windows througout. Kitchen has ample cabinetry and Eat-In Area with views into large Family Room with stone wall Fireplace w/gas logs and Quad sliding glass door. Extremely spacious Master Suite has large walk-in-closet and Bath with shower. Additional roomy bedrooms and hall bathroom has dual vanities and tub/shower with tile surround. Large basement with lots of space. The yard is large and has an additional storage shed too! Priced to move quickly! Estate sale - AS IS.
Property Specifics
| Single Family | |
| — | |
| Tri-Level | |
| 1973 | |
| Full | |
| CUSTOM | |
| No | |
| 0.23 |
| Cook | |
| — | |
| 0 / Not Applicable | |
| None | |
| Public | |
| Public Sewer | |
| 10321964 | |
| 02102070160000 |
Nearby Schools
| NAME: | DISTRICT: | DISTANCE: | |
|---|---|---|---|
|
Grade School
Gray M Sanborn Elementary School |
15 | — | |
|
Middle School
Walter R Sundling Junior High Sc |
15 | Not in DB | |
|
High School
Palatine High School |
211 | Not in DB | |
Property History
| DATE: | EVENT: | PRICE: | SOURCE: |
|---|---|---|---|
| 5 Dec, 2019 | Sold | $238,000 | MRED MLS |
| 25 Oct, 2019 | Under contract | $249,000 | MRED MLS |
| — | Last price change | $279,000 | MRED MLS |
| 27 Mar, 2019 | Listed for sale | $339,900 | MRED MLS |
| 29 Jul, 2022 | Under contract | $0 | MRED MLS |
| 26 Jul, 2022 | Listed for sale | $0 | MRED MLS |
Room Specifics
Total Bedrooms: 4
Bedrooms Above Ground: 4
Bedrooms Below Ground: 0
Dimensions: —
Floor Type: Carpet
Dimensions: —
Floor Type: Carpet
Dimensions: —
Floor Type: Carpet
Full Bathrooms: 3
Bathroom Amenities: Separate Shower
Bathroom in Basement: 0
Rooms: Breakfast Room
Basement Description: Unfinished
Other Specifics
| 2 | |
| Concrete Perimeter | |
| Concrete | |
| Patio | |
| Corner Lot | |
| 142 X 67 | |
| Unfinished | |
| Full | |
| Walk-In Closet(s) | |
| Dishwasher, Refrigerator, Washer, Dryer, Disposal, Cooktop, Built-In Oven | |
| Not in DB | |
| Sidewalks, Street Lights, Street Paved | |
| — | |
| — | |
| Gas Log |
Tax History
| Year | Property Taxes |
|---|---|
| 2019 | $11,240 |
Contact Agent
Nearby Similar Homes
Nearby Sold Comparables
Contact Agent
Listing Provided By
Baird & Warner





