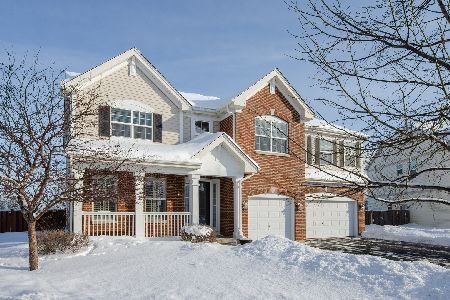10610 Savannah Court, Huntley, Illinois 60142
$304,000
|
Sold
|
|
| Status: | Closed |
| Sqft: | 2,755 |
| Cost/Sqft: | $111 |
| Beds: | 4 |
| Baths: | 3 |
| Year Built: | 2006 |
| Property Taxes: | $7,215 |
| Days On Market: | 3572 |
| Lot Size: | 0,00 |
Description
Beautiful Executive Home in Northbridge on a cul-de-sac! A bright 2 story foyer greets you as you enter. Dining room features elegant tray ceiling. Gourmet kitchen boasts 42" maple cabinets, stainless steel appliances, granite counters, hardwood floors & is open to the family room with fireplace. Upstairs you will find 4 generously sized bedrooms plus a loft. Master suite features 2 walk-in closets and private luxury bathroom. Backyard is a paradise with custom stamped concrete patio and professional landscaping. Close to shopping, restaurants, entertainment and Huntley Centegra Hospital.
Property Specifics
| Single Family | |
| — | |
| Traditional | |
| 2006 | |
| Full | |
| CHAGALL | |
| No | |
| — |
| Mc Henry | |
| Northbridge | |
| 440 / Annual | |
| Other | |
| Public | |
| Public Sewer | |
| 09200409 | |
| 1827127014 |
Nearby Schools
| NAME: | DISTRICT: | DISTANCE: | |
|---|---|---|---|
|
Grade School
Chesak Elementary School |
158 | — | |
|
Middle School
Marlowe Middle School |
158 | Not in DB | |
|
High School
Huntley High School |
158 | Not in DB | |
|
Alternate Elementary School
Martin Elementary School |
— | Not in DB | |
Property History
| DATE: | EVENT: | PRICE: | SOURCE: |
|---|---|---|---|
| 17 Feb, 2012 | Sold | $238,000 | MRED MLS |
| 14 Jan, 2012 | Under contract | $249,900 | MRED MLS |
| 2 Jan, 2012 | Listed for sale | $249,900 | MRED MLS |
| 31 May, 2016 | Sold | $304,000 | MRED MLS |
| 22 Apr, 2016 | Under contract | $304,900 | MRED MLS |
| 20 Apr, 2016 | Listed for sale | $304,900 | MRED MLS |
| 23 Aug, 2024 | Sold | $525,000 | MRED MLS |
| 17 Jun, 2024 | Under contract | $524,900 | MRED MLS |
| 14 Jun, 2024 | Listed for sale | $524,900 | MRED MLS |
Room Specifics
Total Bedrooms: 4
Bedrooms Above Ground: 4
Bedrooms Below Ground: 0
Dimensions: —
Floor Type: Carpet
Dimensions: —
Floor Type: Carpet
Dimensions: —
Floor Type: Carpet
Full Bathrooms: 3
Bathroom Amenities: Separate Shower,Double Sink
Bathroom in Basement: 0
Rooms: Eating Area,Loft
Basement Description: Unfinished
Other Specifics
| 3 | |
| Concrete Perimeter | |
| Asphalt | |
| Stamped Concrete Patio | |
| Cul-De-Sac,Fenced Yard,Landscaped | |
| 35X135X55X125 | |
| — | |
| Full | |
| Vaulted/Cathedral Ceilings, Hardwood Floors, Second Floor Laundry | |
| Double Oven, Microwave, Dishwasher, Refrigerator, Disposal, Stainless Steel Appliance(s) | |
| Not in DB | |
| Sidewalks, Street Lights, Street Paved | |
| — | |
| — | |
| Gas Starter |
Tax History
| Year | Property Taxes |
|---|---|
| 2012 | $6,219 |
| 2016 | $7,215 |
| 2024 | $9,581 |
Contact Agent
Nearby Similar Homes
Nearby Sold Comparables
Contact Agent
Listing Provided By
RE/MAX Unlimited Northwest












