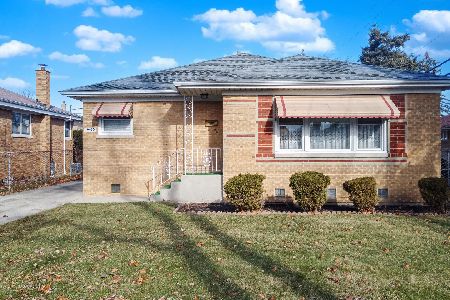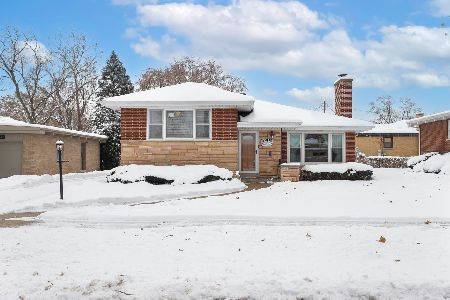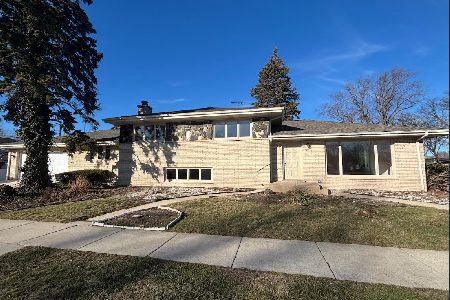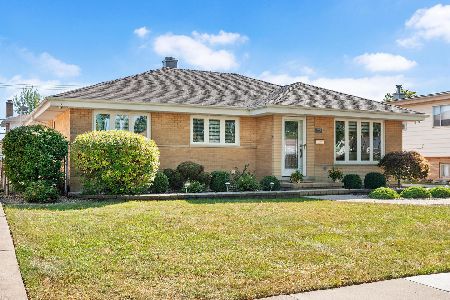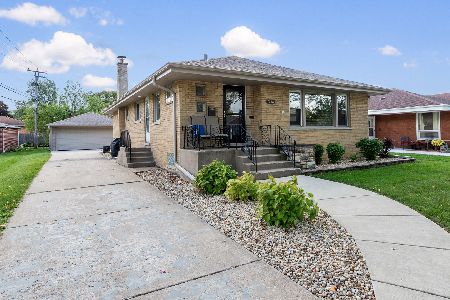10611 Fleet Street, Westchester, Illinois 60154
$279,900
|
Sold
|
|
| Status: | Closed |
| Sqft: | 1,486 |
| Cost/Sqft: | $188 |
| Beds: | 3 |
| Baths: | 2 |
| Year Built: | 1958 |
| Property Taxes: | $5,842 |
| Days On Market: | 3971 |
| Lot Size: | 0,15 |
Description
Seller's Job Transfer is your Gain! New roof, gutters,soffits, fascia, windows, entryway doors, garage floor, walkways;Gleaming HDWD floors thruout 1st fl. Gorgeous kitchen which opens to LR/DR-all new s/s appls, 42" Schrock cabinets, granite countertops, recessed lighting; hall bath features Jacuzzi whirlpool, 2 vessel-type sinks, new toilet, new mirrors, ltg;new sewer line from street into home, new OH garage door
Property Specifics
| Single Family | |
| — | |
| Step Ranch | |
| 1958 | |
| Full | |
| — | |
| No | |
| 0.15 |
| Cook | |
| — | |
| 0 / Not Applicable | |
| None | |
| Lake Michigan | |
| Public Sewer | |
| 08852038 | |
| 15292230170000 |
Nearby Schools
| NAME: | DISTRICT: | DISTANCE: | |
|---|---|---|---|
|
Grade School
Westchester Primary School |
92.5 | — | |
|
Middle School
Westchester Intermediate School |
92.5 | Not in DB | |
|
High School
Proviso West High School |
209 | Not in DB | |
Property History
| DATE: | EVENT: | PRICE: | SOURCE: |
|---|---|---|---|
| 15 Oct, 2013 | Sold | $125,000 | MRED MLS |
| 12 Sep, 2013 | Under contract | $140,000 | MRED MLS |
| 5 Sep, 2013 | Listed for sale | $140,000 | MRED MLS |
| 11 Apr, 2014 | Sold | $264,000 | MRED MLS |
| 10 Mar, 2014 | Under contract | $269,900 | MRED MLS |
| 6 Mar, 2014 | Listed for sale | $269,900 | MRED MLS |
| 18 May, 2015 | Sold | $279,900 | MRED MLS |
| 5 Mar, 2015 | Under contract | $279,900 | MRED MLS |
| 4 Mar, 2015 | Listed for sale | $279,900 | MRED MLS |
| 3 May, 2016 | Sold | $295,000 | MRED MLS |
| 11 Mar, 2016 | Under contract | $299,900 | MRED MLS |
| 8 Mar, 2016 | Listed for sale | $299,900 | MRED MLS |
| 16 Nov, 2020 | Sold | $335,000 | MRED MLS |
| 4 Oct, 2020 | Under contract | $325,000 | MRED MLS |
| 2 Oct, 2020 | Listed for sale | $325,000 | MRED MLS |
Room Specifics
Total Bedrooms: 3
Bedrooms Above Ground: 3
Bedrooms Below Ground: 0
Dimensions: —
Floor Type: Hardwood
Dimensions: —
Floor Type: Hardwood
Full Bathrooms: 2
Bathroom Amenities: Whirlpool,Double Sink
Bathroom in Basement: 0
Rooms: Office,Recreation Room,Storage
Basement Description: Finished
Other Specifics
| 2.5 | |
| Concrete Perimeter | |
| Concrete | |
| Storms/Screens | |
| — | |
| 59 X 120 X 54 X 120 | |
| Unfinished | |
| — | |
| Hardwood Floors, First Floor Bedroom, First Floor Full Bath | |
| Range, Microwave, Dishwasher, Refrigerator, Washer, Dryer, Disposal | |
| Not in DB | |
| Sidewalks, Street Lights, Street Paved | |
| — | |
| — | |
| — |
Tax History
| Year | Property Taxes |
|---|---|
| 2013 | $5,695 |
| 2015 | $5,842 |
| 2016 | $7,455 |
| 2020 | $5,929 |
Contact Agent
Nearby Similar Homes
Nearby Sold Comparables
Contact Agent
Listing Provided By
Coldwell Banker Residential

