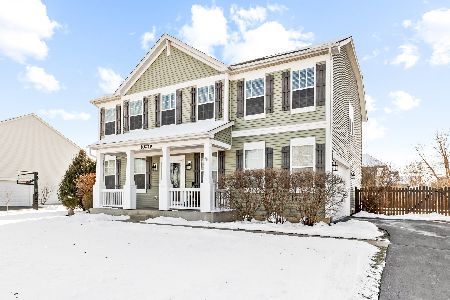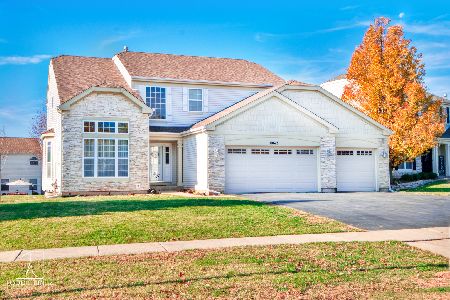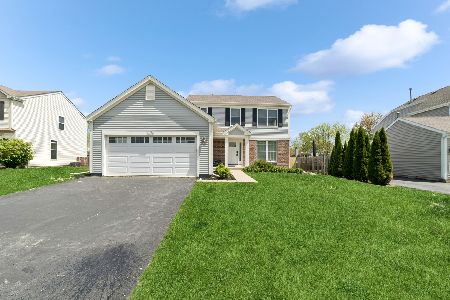10611 Rushmore Lane, Huntley, Illinois 60142
$278,000
|
Sold
|
|
| Status: | Closed |
| Sqft: | 2,566 |
| Cost/Sqft: | $109 |
| Beds: | 4 |
| Baths: | 3 |
| Year Built: | 2000 |
| Property Taxes: | $8,340 |
| Days On Market: | 2896 |
| Lot Size: | 0,00 |
Description
NOTHING TO DO BUT MOVE IN! This beautiful 4 BR home w/ first floor office has so much new.....Light fixtures, door hardware, faux wood white blinds t/o all in 2017. Family room features a gas starter/wood burning fireplace, wiring for surround sound, ceiling fan, and hardwd flrs. Enjoy entertaining in this kitchen w/ new upgraded SS appliances ('17), island, eating area w/ wine/butler bar(2014), 42 inch cabinets & hardwd flooring. Enjoy summers in the large fully fenced backyard with brick patio (2014), built in firepit, and brick paver sitting wall. Head upstairs where you'll have large bedrooms. Master w/ sitting area, 2 closets including a walk in & luxury master bath w/ sep. shower, sink w/ vanity area & soaker tub. Plenty of room to expand if you'd like to finish the basement (roughed in for a full bath). New driveway installed 2016. ALL appliances stay including newer front load washer/dryer in remodeled mudroom (2018). New siding, roof, gutters in 2015. Ready for new owners!
Property Specifics
| Single Family | |
| — | |
| Colonial | |
| 2000 | |
| Partial | |
| MT. MCKINLEY | |
| No | |
| — |
| Mc Henry | |
| Wing Pointe | |
| 0 / Not Applicable | |
| None | |
| Public | |
| Public Sewer | |
| 09854600 | |
| 1834329027 |
Nearby Schools
| NAME: | DISTRICT: | DISTANCE: | |
|---|---|---|---|
|
Grade School
Leggee Elementary School |
158 | — | |
|
Middle School
Marlowe Middle School |
158 | Not in DB | |
|
High School
Huntley High School |
158 | Not in DB | |
Property History
| DATE: | EVENT: | PRICE: | SOURCE: |
|---|---|---|---|
| 16 Mar, 2018 | Sold | $278,000 | MRED MLS |
| 19 Feb, 2018 | Under contract | $280,000 | MRED MLS |
| 11 Feb, 2018 | Listed for sale | $280,000 | MRED MLS |
Room Specifics
Total Bedrooms: 4
Bedrooms Above Ground: 4
Bedrooms Below Ground: 0
Dimensions: —
Floor Type: Carpet
Dimensions: —
Floor Type: Carpet
Dimensions: —
Floor Type: Carpet
Full Bathrooms: 3
Bathroom Amenities: Separate Shower,Garden Tub
Bathroom in Basement: 0
Rooms: Den,Sitting Room
Basement Description: Unfinished,Crawl,Bathroom Rough-In
Other Specifics
| 2 | |
| Concrete Perimeter | |
| Asphalt | |
| Patio, Storms/Screens | |
| Fenced Yard,Landscaped | |
| 120X69X118X87 | |
| — | |
| Full | |
| Vaulted/Cathedral Ceilings, Hardwood Floors, First Floor Laundry | |
| Range, Microwave, Dishwasher, High End Refrigerator, Washer, Dryer, Disposal, Stainless Steel Appliance(s) | |
| Not in DB | |
| Curbs, Sidewalks, Street Lights, Street Paved | |
| — | |
| — | |
| Gas Log |
Tax History
| Year | Property Taxes |
|---|---|
| 2018 | $8,340 |
Contact Agent
Nearby Similar Homes
Nearby Sold Comparables
Contact Agent
Listing Provided By
All Exclusive Realty









