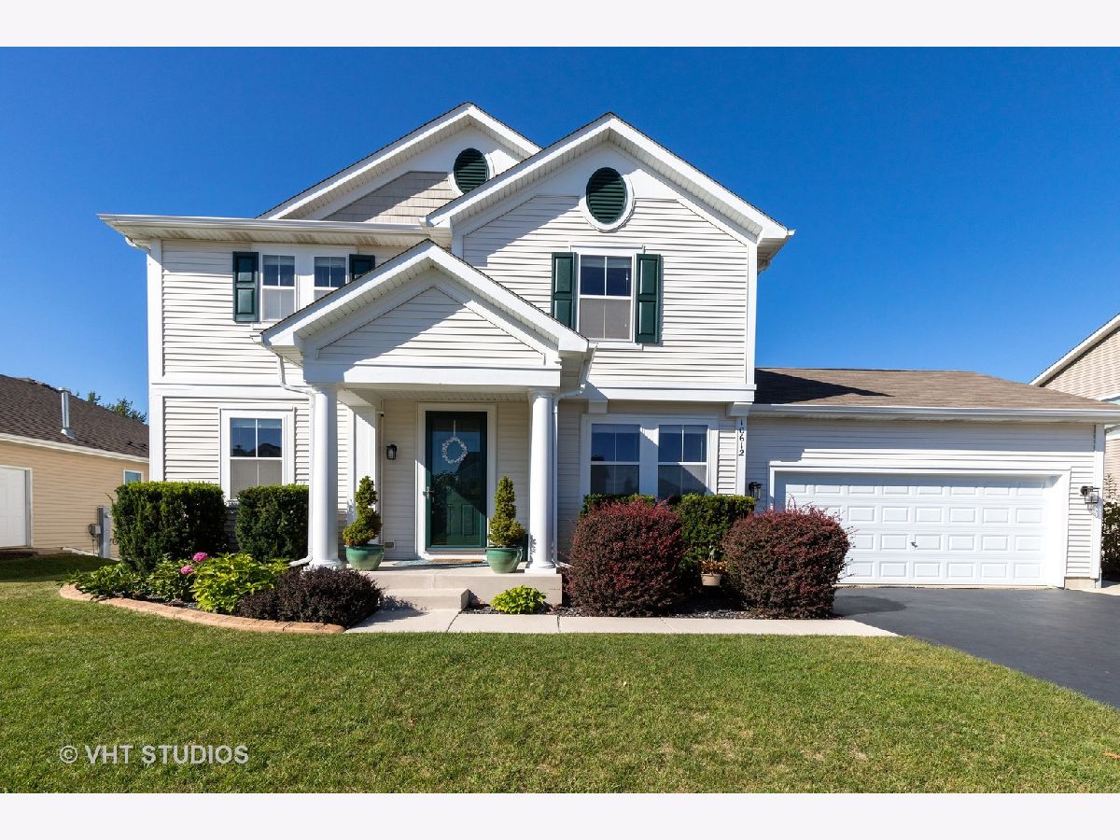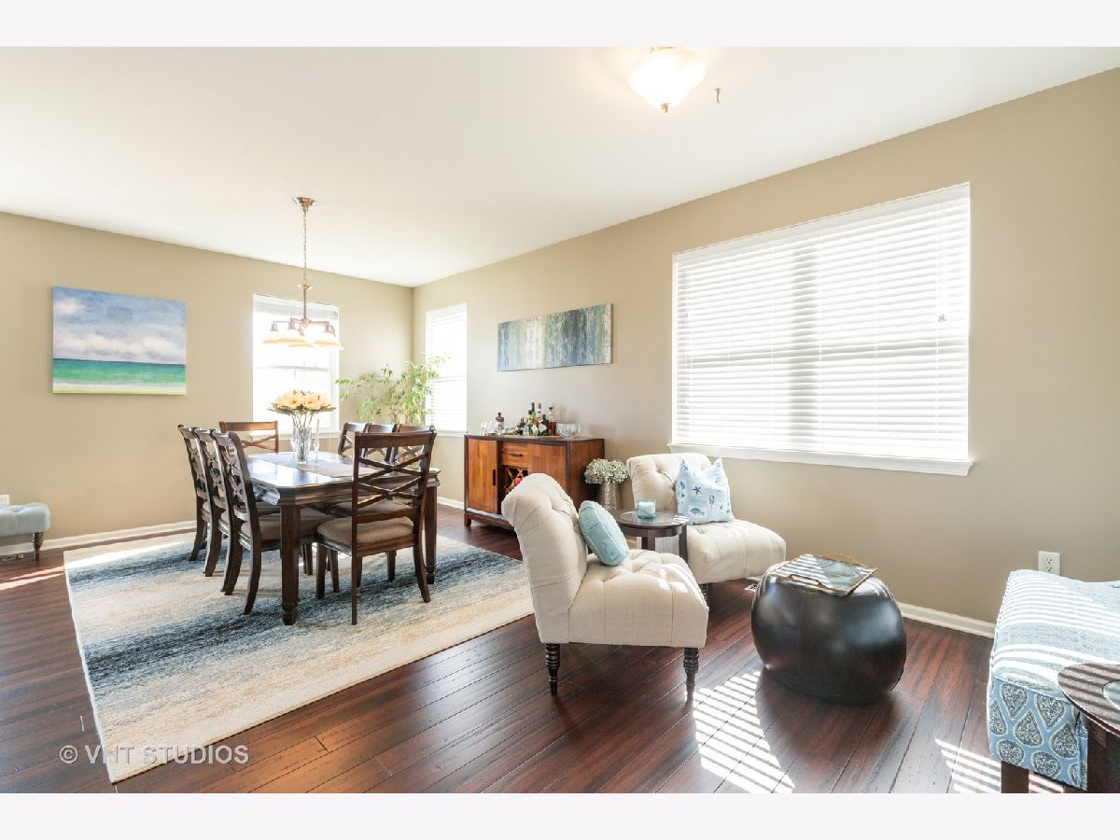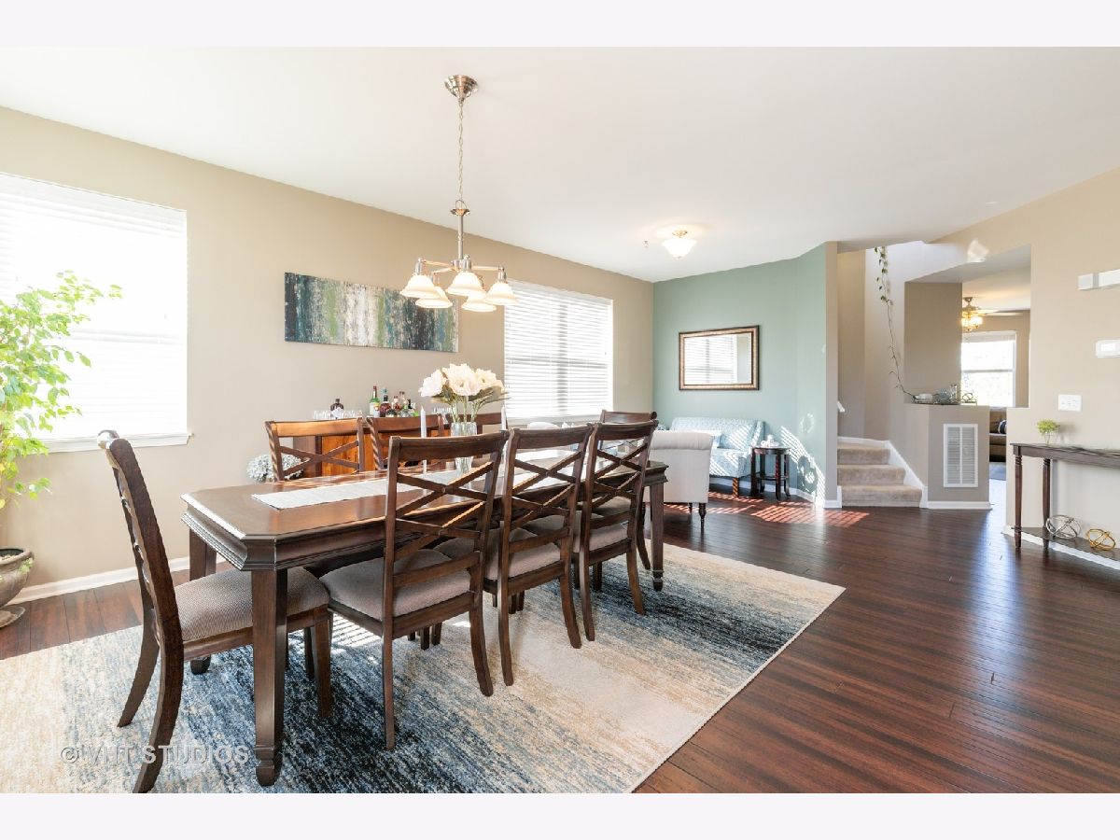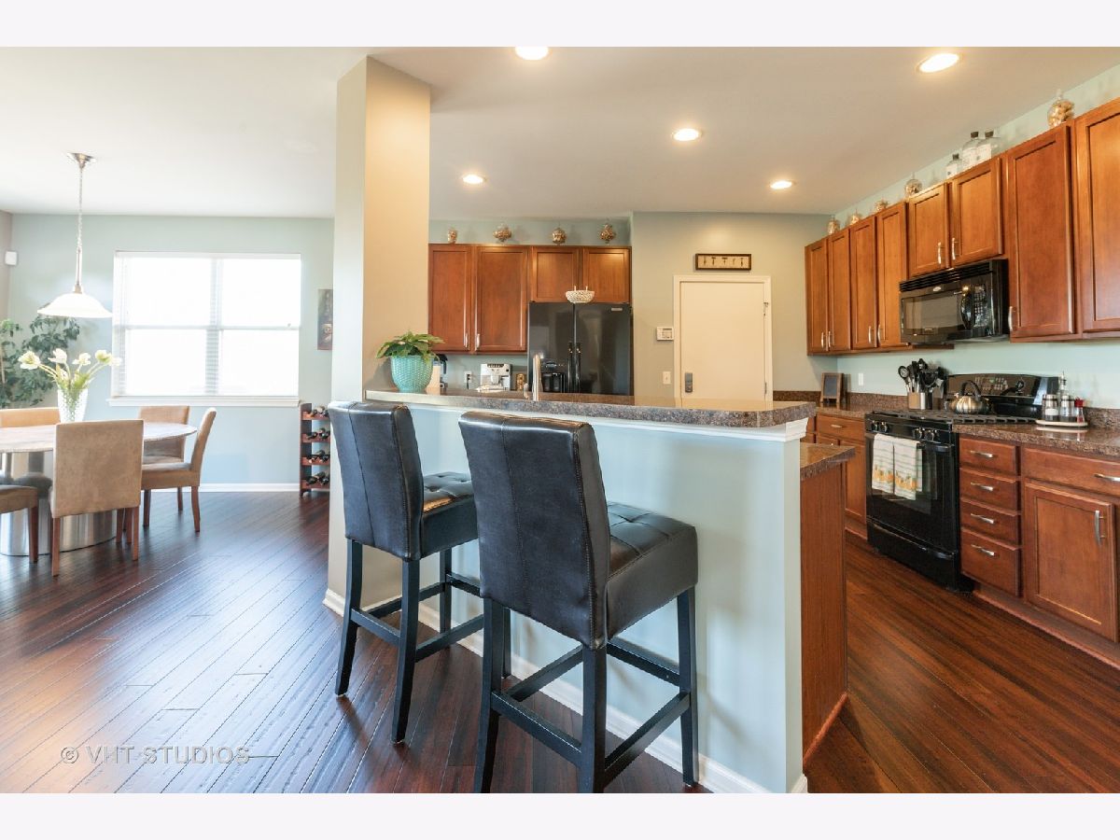10612 61st Street, Kenosha, Wisconsin 53142
$339,000
|
Sold
|
|
| Status: | Closed |
| Sqft: | 2,610 |
| Cost/Sqft: | $130 |
| Beds: | 3 |
| Baths: | 3 |
| Year Built: | 2007 |
| Property Taxes: | $7,148 |
| Days On Market: | 1978 |
| Lot Size: | 0,25 |
Description
Welcome Home to this Beautiful Open Floor Plan and Well Maintained Home with exquisite features! Home Office with Built in Shelving! Kitchen and Family Room Great Room Space with Fireplace and lots of Daylight Windows add to the Brightness of this lovely home! Custom Built Ins on both sides of the Cozy Fireplace! Master Bedroom Suite with Shower, Jacuzzi Bath, Duo Sinks and Walk in Closet. Bedroom Level Laundry Room is a Must Have! Walkout Basement to the lovely backyard space and Fenced! Deck off Kitchen perfect for Outdoor Dining and Relaxation! Mud Room between Garage and Home. Updated Lighting, Blinds throughout, Custom Front Door and Screen Door. Extra Parking Space added to the driveway. Desired Neighborhood close to Expressway, shopping; so many outdoor recreation areas!
Property Specifics
| Single Family | |
| — | |
| Traditional | |
| 2007 | |
| Full,Walkout | |
| 2 STORY | |
| No | |
| 0.25 |
| Other | |
| Tyler's Ridge | |
| 215 / Not Applicable | |
| Insurance,Other | |
| Public | |
| Public Sewer | |
| 10861284 | |
| 0312206102015 |
Nearby Schools
| NAME: | DISTRICT: | DISTANCE: | |
|---|---|---|---|
|
Grade School
Kenosha Unified |
— | ||
|
High School
Kenosha Unified |
Not in DB | ||
Property History
| DATE: | EVENT: | PRICE: | SOURCE: |
|---|---|---|---|
| 19 Nov, 2020 | Sold | $339,000 | MRED MLS |
| 7 Oct, 2020 | Under contract | $339,000 | MRED MLS |
| — | Last price change | $341,000 | MRED MLS |
| 17 Sep, 2020 | Listed for sale | $341,000 | MRED MLS |

















Room Specifics
Total Bedrooms: 3
Bedrooms Above Ground: 3
Bedrooms Below Ground: 0
Dimensions: —
Floor Type: Carpet
Dimensions: —
Floor Type: Carpet
Full Bathrooms: 3
Bathroom Amenities: Whirlpool,Separate Shower,Double Sink
Bathroom in Basement: 0
Rooms: Breakfast Room,Office,Mud Room
Basement Description: Unfinished,Exterior Access,Bathroom Rough-In
Other Specifics
| 2 | |
| Concrete Perimeter | |
| Asphalt,Concrete | |
| Deck | |
| Fenced Yard,Landscaped | |
| 72.5X152.1 | |
| Full | |
| Full | |
| Hardwood Floors, Wood Laminate Floors, Second Floor Laundry, Built-in Features, Walk-In Closet(s), Bookcases, Ceiling - 9 Foot | |
| Range, Microwave, Dishwasher, Refrigerator, Washer, Dryer, Disposal | |
| Not in DB | |
| Park, Curbs, Sidewalks, Street Paved | |
| — | |
| — | |
| Gas Log, Gas Starter |
Tax History
| Year | Property Taxes |
|---|---|
| 2020 | $7,148 |
Contact Agent
Nearby Similar Homes
Nearby Sold Comparables
Contact Agent
Listing Provided By
Baird & Warner



