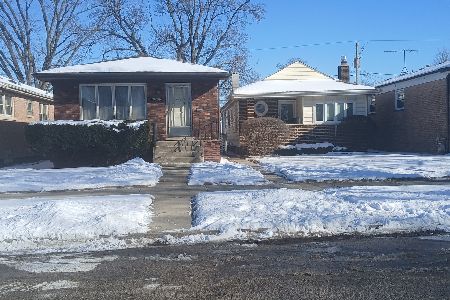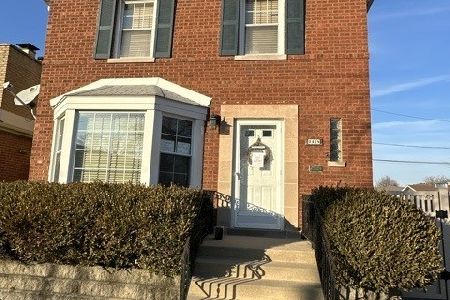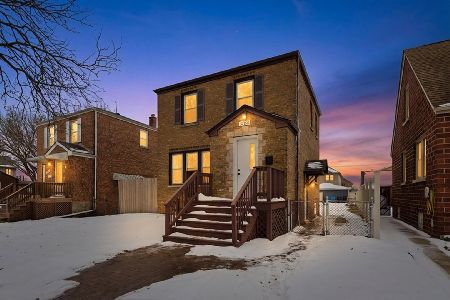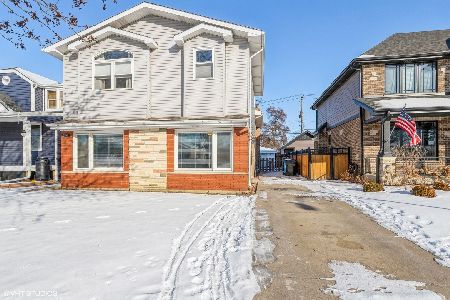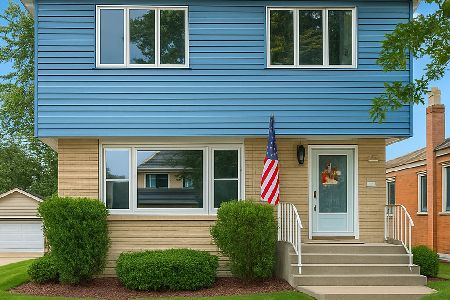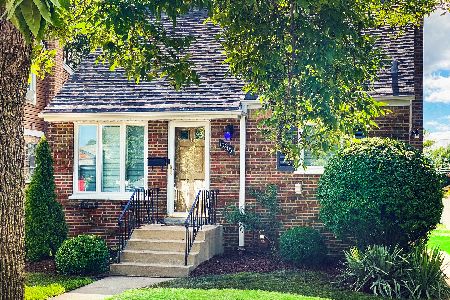10612 Central Park Avenue, Mount Greenwood, Chicago, Illinois 60655
$345,000
|
Sold
|
|
| Status: | Closed |
| Sqft: | 2,100 |
| Cost/Sqft: | $167 |
| Beds: | 3 |
| Baths: | 3 |
| Year Built: | 1943 |
| Property Taxes: | $4,495 |
| Days On Market: | 2723 |
| Lot Size: | 0,12 |
Description
VERY WEAK CONTRACT. PLEASE CONTINUE TO SHOW. PREPARE TO BE WOWED WITH THIS STUNNING RENOVATION THAT HAS BEEN TASTEFULLY DONE. THIS ONE HAS IT ALL. 4 BEDROOMS, 3 FULL BATHS, SIDE DRIVE, DEEP LOT 147 FEET, OVERSIZED 2 CAR GARAGE PLUS LUXURIOUS MASTER BATH. MAGNIFICENTLY FINISHED, NEW HARDWOOD FLOORS, KITCHEN WITH 42 INCH CABINETS, GRANITE COUNTERS, TILE BACK SPLASH, SS APPLIANCES. MASTER HAS DOUBLE SINKS, SEPARATE SHOWER, FREE STANDING TUB. MASTER BATH IS STRAIGHT FROM HGTV. MAIN FLOOR OFFICE/DEN.
Property Specifics
| Single Family | |
| — | |
| Cape Cod | |
| 1943 | |
| Full | |
| — | |
| No | |
| 0.12 |
| Cook | |
| — | |
| 0 / Not Applicable | |
| None | |
| Lake Michigan | |
| Public Sewer | |
| 10085061 | |
| 24141131730000 |
Property History
| DATE: | EVENT: | PRICE: | SOURCE: |
|---|---|---|---|
| 29 Oct, 2018 | Sold | $345,000 | MRED MLS |
| 27 Sep, 2018 | Under contract | $349,900 | MRED MLS |
| 17 Sep, 2018 | Listed for sale | $349,900 | MRED MLS |
Room Specifics
Total Bedrooms: 4
Bedrooms Above Ground: 3
Bedrooms Below Ground: 1
Dimensions: —
Floor Type: Carpet
Dimensions: —
Floor Type: Carpet
Dimensions: —
Floor Type: Ceramic Tile
Full Bathrooms: 3
Bathroom Amenities: Separate Shower,Double Sink,Soaking Tub
Bathroom in Basement: 0
Rooms: Den
Basement Description: Finished
Other Specifics
| 2 | |
| Concrete Perimeter | |
| Asphalt | |
| Deck, Porch | |
| — | |
| 147X35 | |
| — | |
| Full | |
| Vaulted/Cathedral Ceilings, Skylight(s), Hardwood Floors, First Floor Bedroom, First Floor Full Bath | |
| Range, Microwave, Dishwasher, Refrigerator | |
| Not in DB | |
| — | |
| — | |
| — | |
| — |
Tax History
| Year | Property Taxes |
|---|---|
| 2018 | $4,495 |
Contact Agent
Nearby Similar Homes
Nearby Sold Comparables
Contact Agent
Listing Provided By
Realty Executives Ambassador


