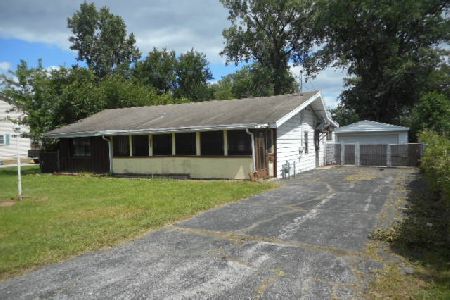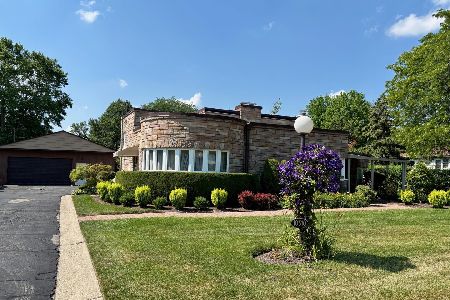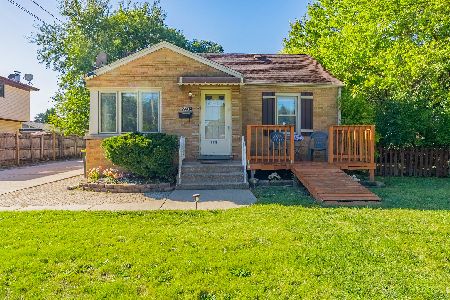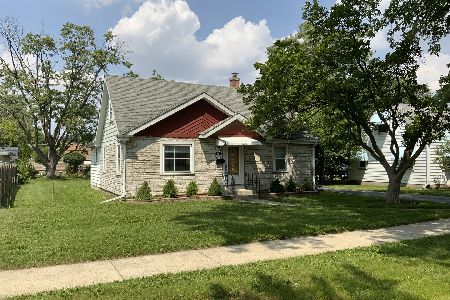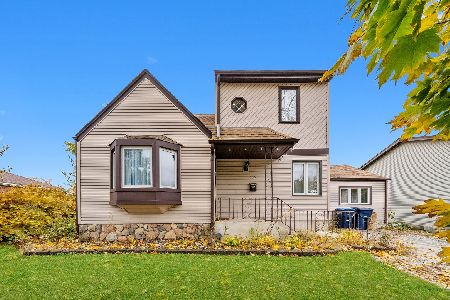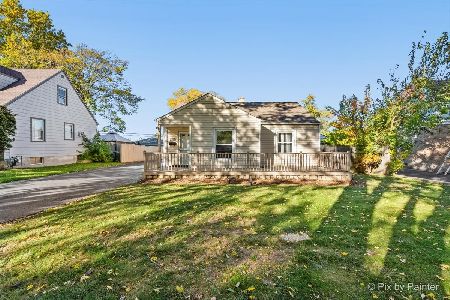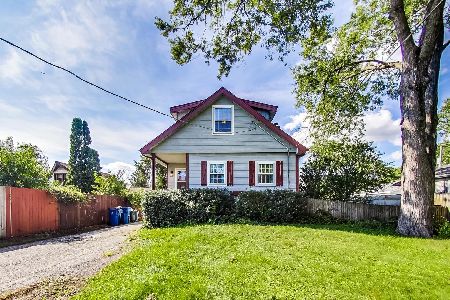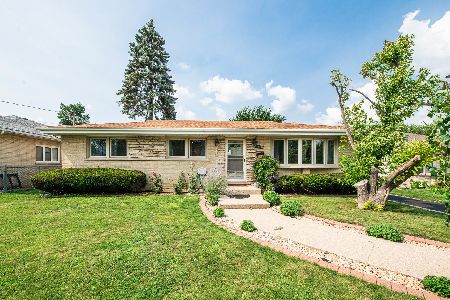10613 Nevada Avenue, Melrose Park, Illinois 60160
$314,150
|
Sold
|
|
| Status: | Closed |
| Sqft: | 1,964 |
| Cost/Sqft: | $153 |
| Beds: | 3 |
| Baths: | 3 |
| Year Built: | 1942 |
| Property Taxes: | $3,971 |
| Days On Market: | 1559 |
| Lot Size: | 0,18 |
Description
Long term owners are very sad to leave their wonderful oasis in the best part of Melrose Park. Walk into a very spacious living room with panoramic views of a serene neighborhood with a very community like vibe. The large living room is adorned by a wood burning & gas fireplace adjacent to the galley kitchen with white cabinets. A separate dining room is also opened to three (3) season room overlooking such a wonderful big backyard. The 1st floor bedroom has its own private full bathroom while a huge master suite is designed upstairs with a sitting area and an adjoining master bathroom. There is also hardwood floors underneath some of the carpeting. The 2nd bedroom is also adjoined to the sitting area ideal for a work at home office set-up. Lots of storage also awaits you in the lower level and IT'S A FINISHED BASEMENT! Located in one of the best locations of Melrose Park so close to all of life's major conveniences.
Property Specifics
| Single Family | |
| — | |
| — | |
| 1942 | |
| Full | |
| — | |
| No | |
| 0.18 |
| Cook | |
| — | |
| — / Not Applicable | |
| None | |
| Public | |
| Public Sewer | |
| 11246607 | |
| 12294160150000 |
Nearby Schools
| NAME: | DISTRICT: | DISTANCE: | |
|---|---|---|---|
|
Grade School
Roy Elementary School |
83 | — | |
|
Middle School
Mannheim Middle School |
83 | Not in DB | |
|
High School
West Leyden High School |
212 | Not in DB | |
Property History
| DATE: | EVENT: | PRICE: | SOURCE: |
|---|---|---|---|
| 2 Dec, 2021 | Sold | $314,150 | MRED MLS |
| 21 Oct, 2021 | Under contract | $299,900 | MRED MLS |
| 14 Oct, 2021 | Listed for sale | $299,900 | MRED MLS |
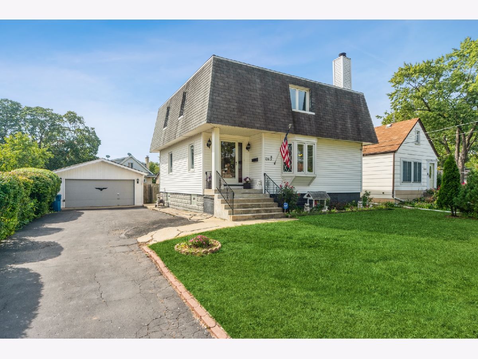
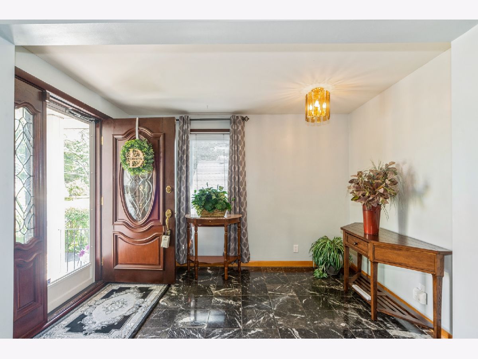
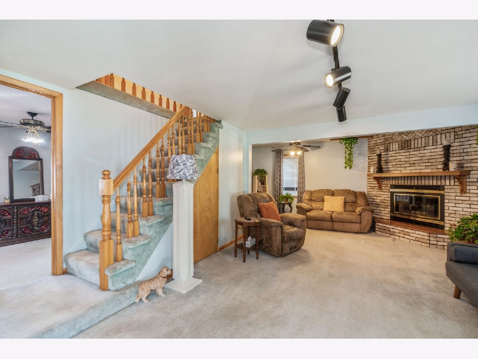
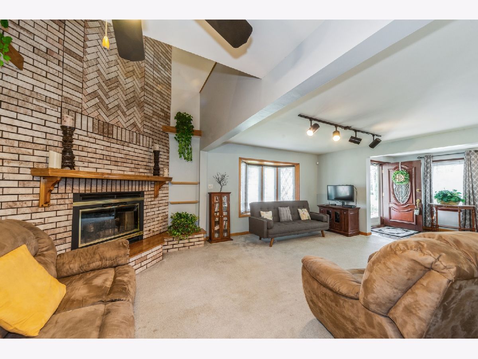
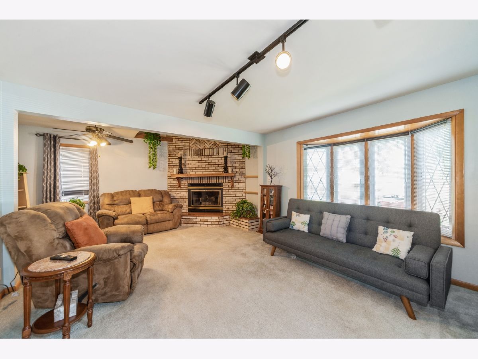
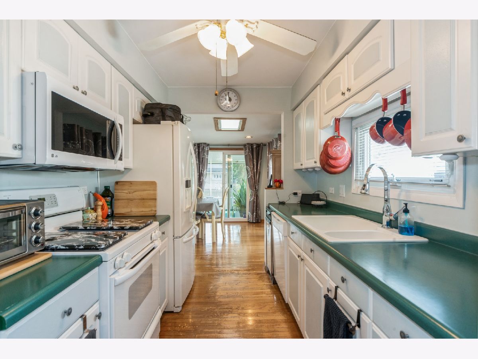
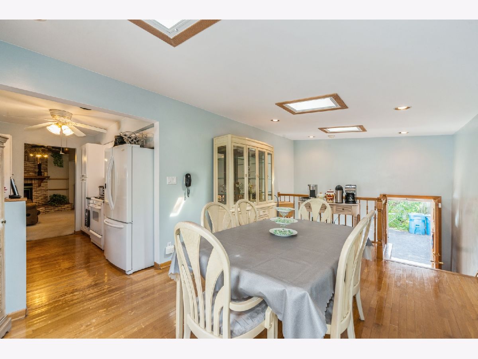
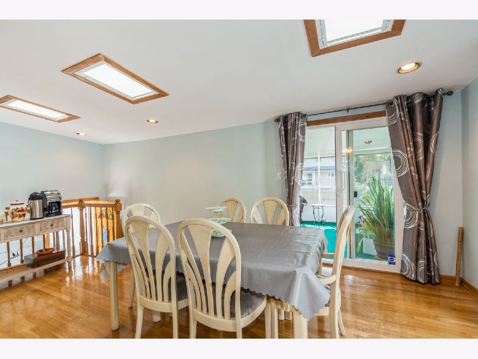
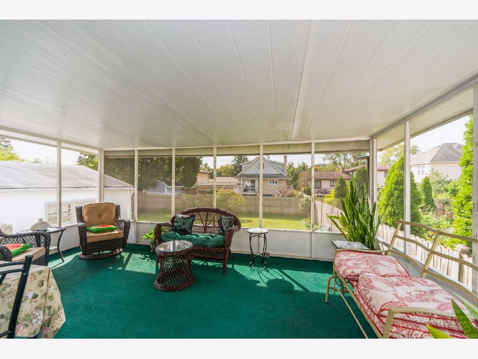
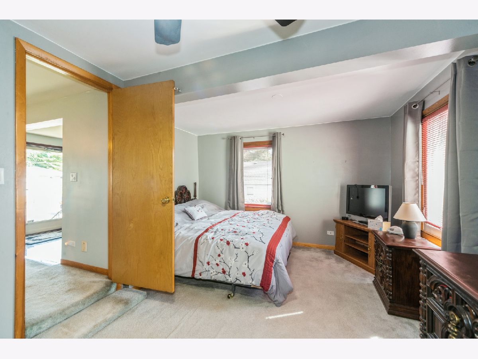
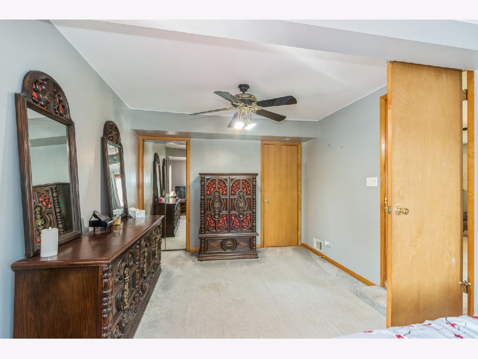
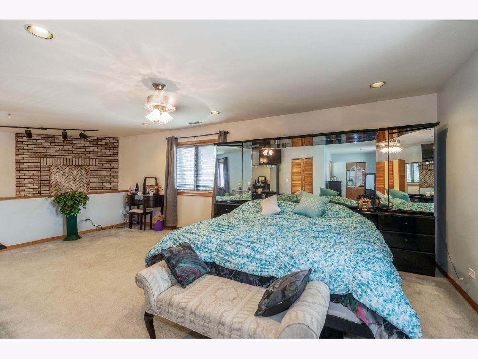
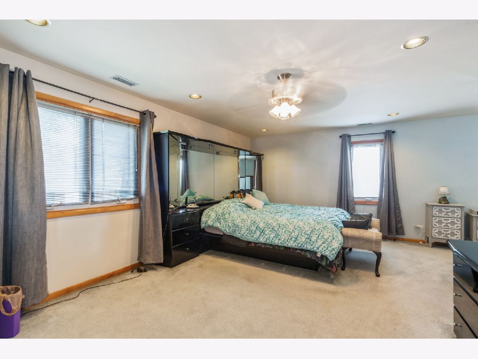
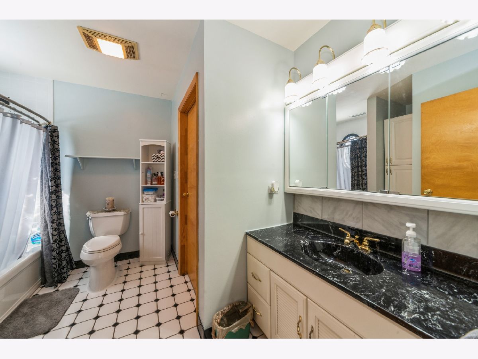
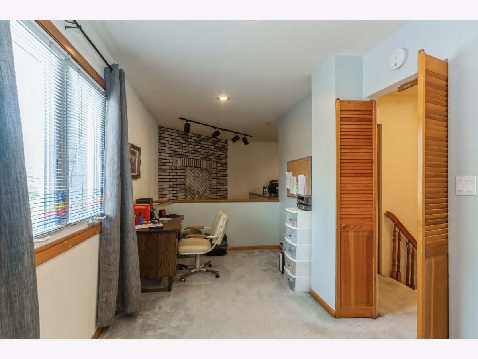
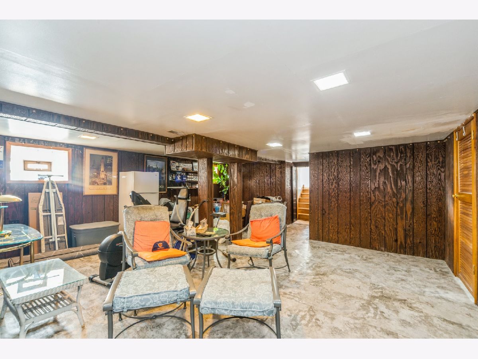
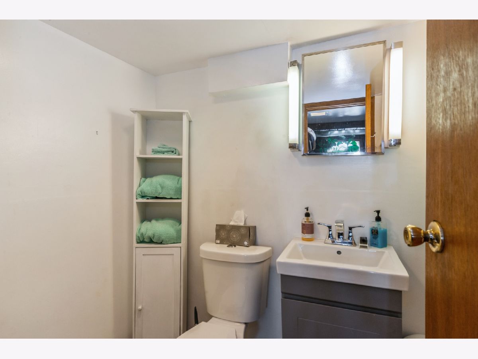
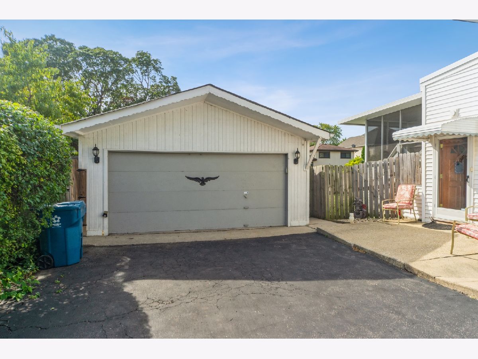
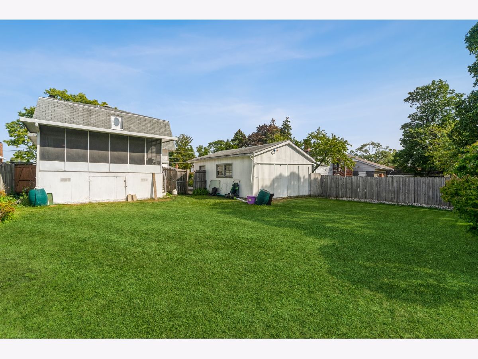
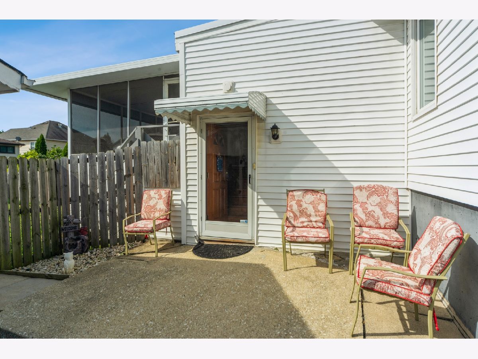
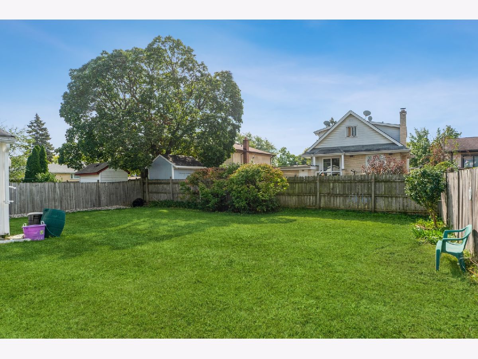
Room Specifics
Total Bedrooms: 3
Bedrooms Above Ground: 3
Bedrooms Below Ground: 0
Dimensions: —
Floor Type: —
Dimensions: —
Floor Type: —
Full Bathrooms: 3
Bathroom Amenities: Double Sink
Bathroom in Basement: 0
Rooms: Sitting Room,Sun Room,Loft,Foyer
Basement Description: Finished
Other Specifics
| 2 | |
| Concrete Perimeter | |
| Asphalt | |
| — | |
| — | |
| 60X132 | |
| — | |
| Full | |
| Skylight(s), First Floor Bedroom, In-Law Arrangement, First Floor Full Bath, Built-in Features, Some Insulated Wndws, Some Wall-To-Wall Cp | |
| Range, Dishwasher, Refrigerator, Disposal, Trash Compactor | |
| Not in DB | |
| Curbs, Sidewalks, Street Lights, Street Paved | |
| — | |
| — | |
| Wood Burning, Gas Starter |
Tax History
| Year | Property Taxes |
|---|---|
| 2021 | $3,971 |
Contact Agent
Nearby Similar Homes
Nearby Sold Comparables
Contact Agent
Listing Provided By
Berkshire Hathaway HomeServices Starck Real Estate

