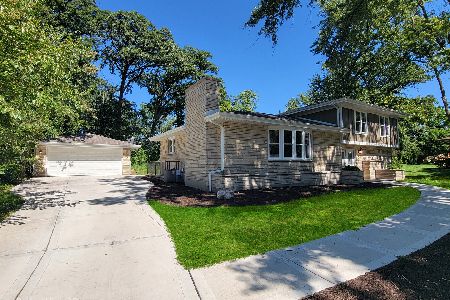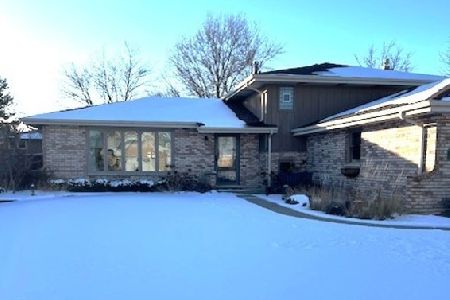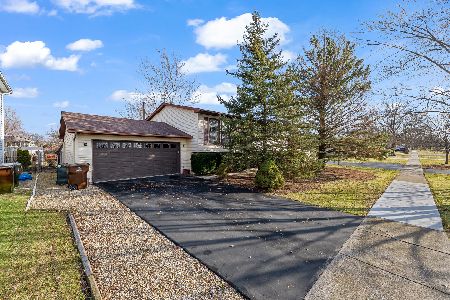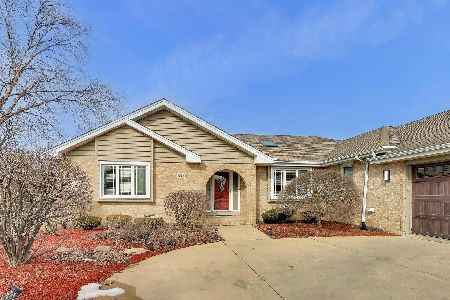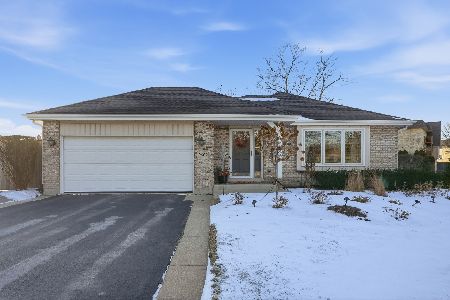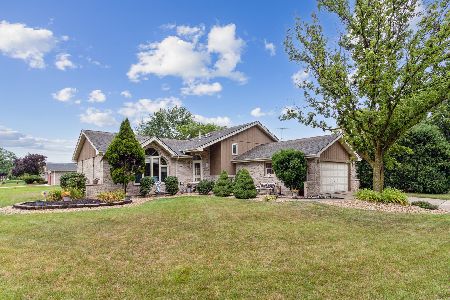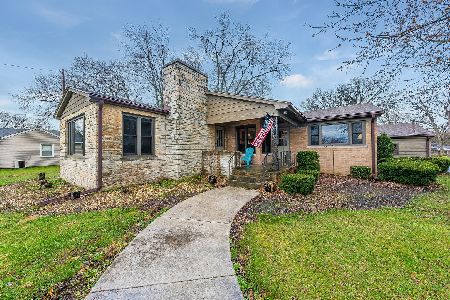10613 Saint John Drive, Mokena, Illinois 60448
$367,500
|
Sold
|
|
| Status: | Closed |
| Sqft: | 2,456 |
| Cost/Sqft: | $149 |
| Beds: | 4 |
| Baths: | 3 |
| Year Built: | 1993 |
| Property Taxes: | $7,053 |
| Days On Market: | 1512 |
| Lot Size: | 0,21 |
Description
Here is the home you will love to come home to. The updated kitchen with custom island boasts additional cabinet space along with the stainless appliances. Your dining room is perfect for those family get togethers and features a tray ceiling This unique floor plan is sure to please. Four generous size bedrooms, the master bedroom with tray ceiling offers a full remodeled bath that is just amazing, and full body spray in the shower. You will find plenty of room on the lower level, with a gas fireplace, the fourth bedroom and full bath. Custom Hunter Douglas window treatments throughout. Let's get ready for that warmer weather on your massive deck (24 x 27 +) with extra support for a hot tub, leading to the above ground pool. This fine home is the perfect place for entertaining, no matter what season. Located close to the heart of Mokena with all conveniences close by. Walking trail and forest preserve minutes away, shopping, schools (Lincoln Way east), dog park, rec center and Metra station all nearby. Enjoy all Mokena has to offer, some within walking distance, Halloween hallow, 5 k runs and more. Home has been professionally painted cleaned and ready for you. Just move right on in and enjoy!!!!
Property Specifics
| Single Family | |
| — | |
| — | |
| 1993 | |
| None | |
| — | |
| No | |
| 0.21 |
| Will | |
| Green Meadows | |
| 0 / Not Applicable | |
| None | |
| Lake Michigan | |
| Public Sewer | |
| 11299502 | |
| 1909172090070000 |
Nearby Schools
| NAME: | DISTRICT: | DISTANCE: | |
|---|---|---|---|
|
High School
Lincoln-way East High School |
210 | Not in DB | |
Property History
| DATE: | EVENT: | PRICE: | SOURCE: |
|---|---|---|---|
| 11 Feb, 2022 | Sold | $367,500 | MRED MLS |
| 9 Jan, 2022 | Under contract | $364,900 | MRED MLS |
| 6 Jan, 2022 | Listed for sale | $364,900 | MRED MLS |

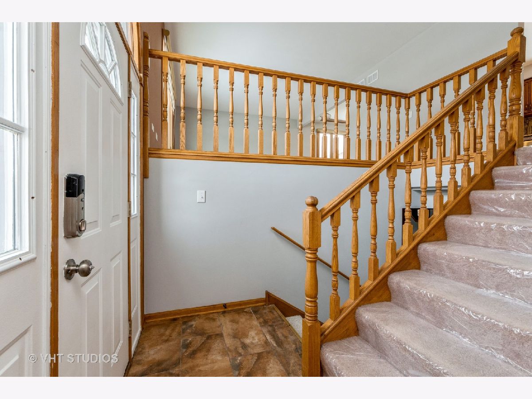
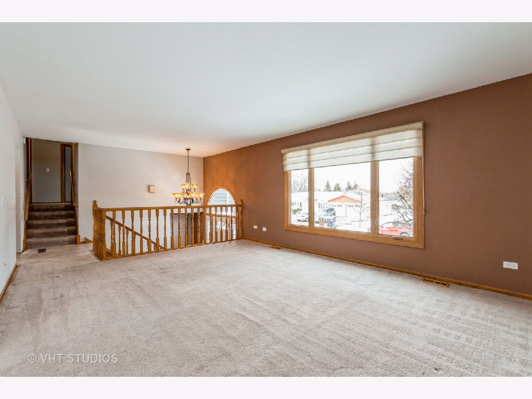
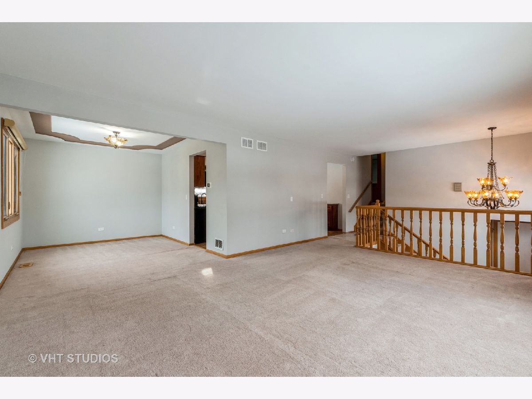
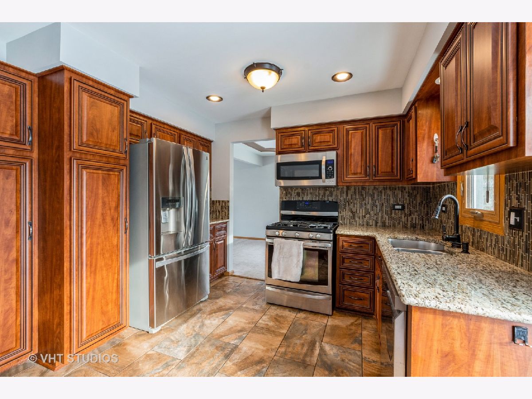
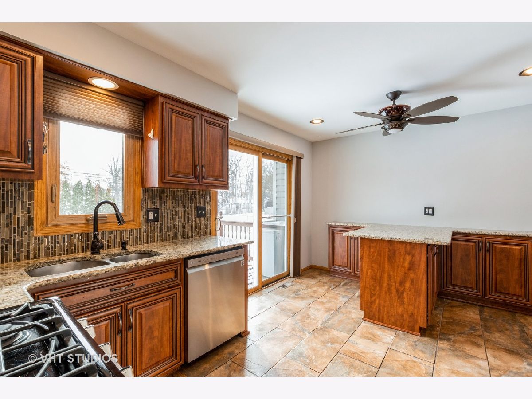
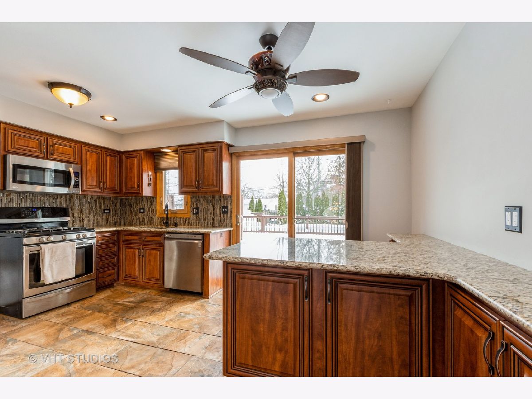
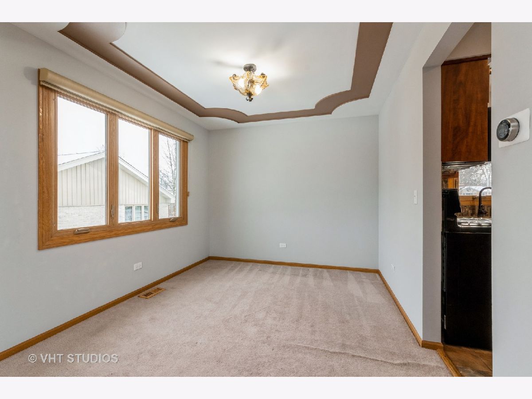
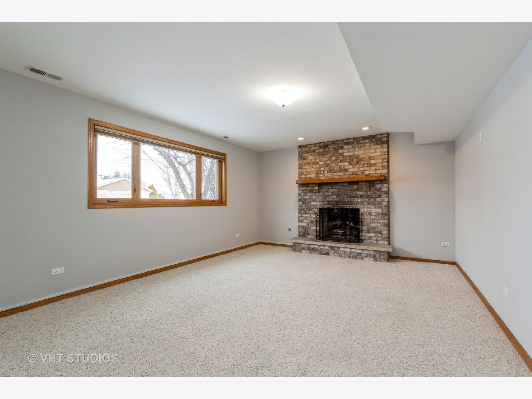
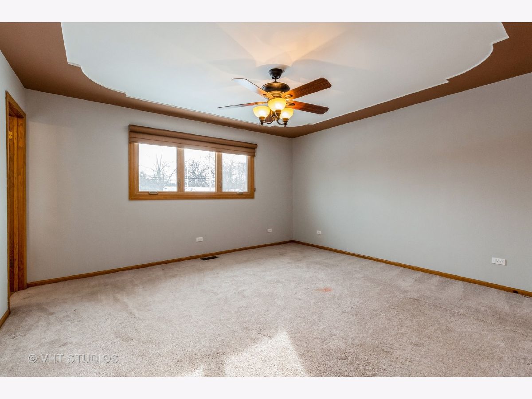
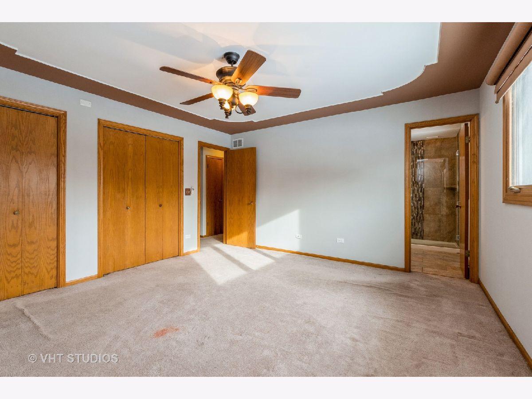
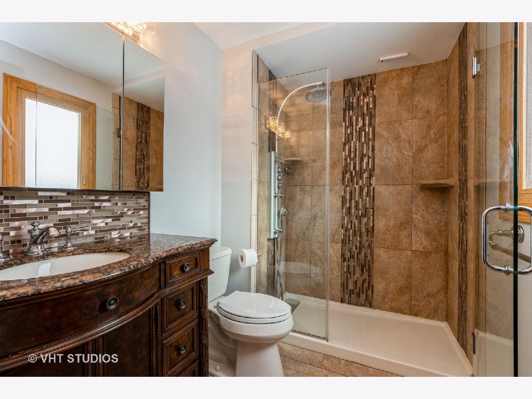
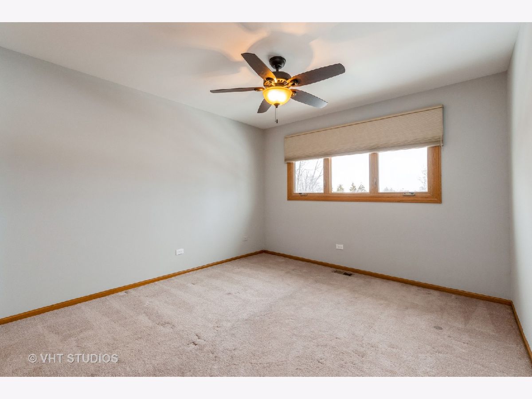
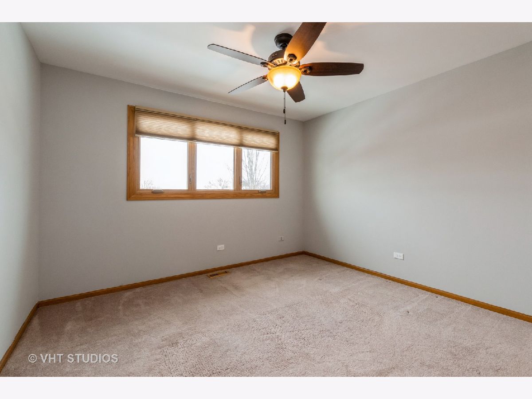
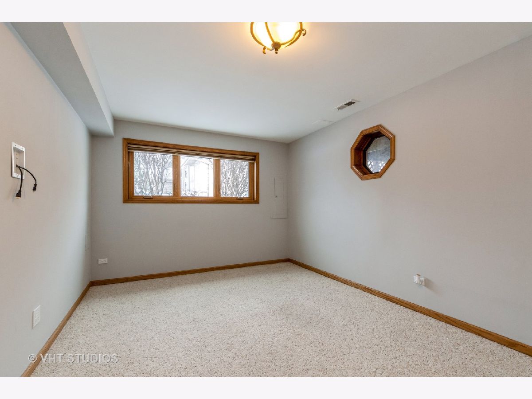
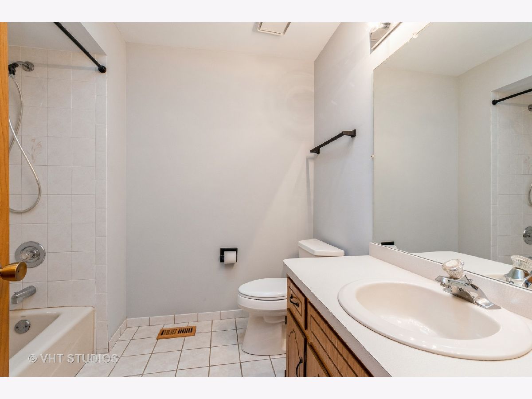
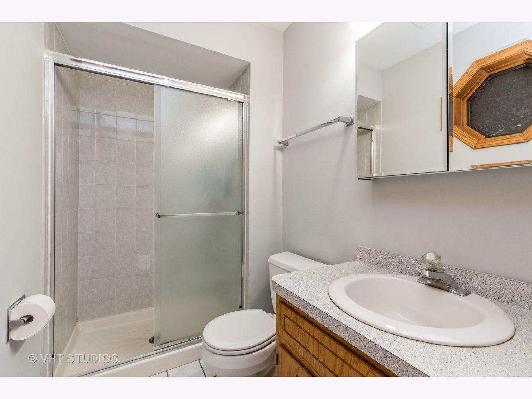
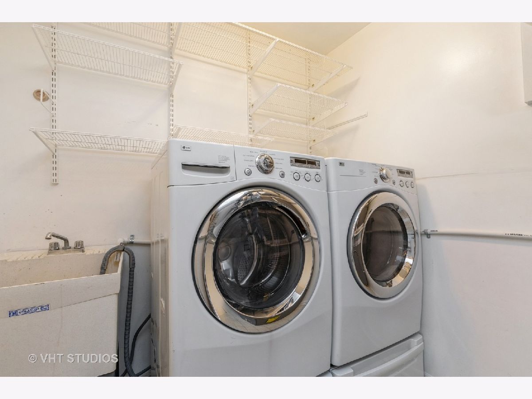
Room Specifics
Total Bedrooms: 4
Bedrooms Above Ground: 4
Bedrooms Below Ground: 0
Dimensions: —
Floor Type: Carpet
Dimensions: —
Floor Type: Carpet
Dimensions: —
Floor Type: Carpet
Full Bathrooms: 3
Bathroom Amenities: Separate Shower,Double Sink,Full Body Spray Shower
Bathroom in Basement: 0
Rooms: Deck
Basement Description: None
Other Specifics
| 2 | |
| Concrete Perimeter | |
| Concrete | |
| Deck, Patio, Above Ground Pool, Storms/Screens | |
| Fenced Yard,Landscaped | |
| 70 X 130 | |
| Unfinished | |
| Full | |
| Skylight(s) | |
| Range, Microwave, Dishwasher, Refrigerator, Washer, Dryer, Stainless Steel Appliance(s) | |
| Not in DB | |
| Park, Curbs, Sidewalks, Street Lights, Street Paved | |
| — | |
| — | |
| Gas Log, Gas Starter |
Tax History
| Year | Property Taxes |
|---|---|
| 2022 | $7,053 |
Contact Agent
Nearby Similar Homes
Nearby Sold Comparables
Contact Agent
Listing Provided By
Baird & Warner

