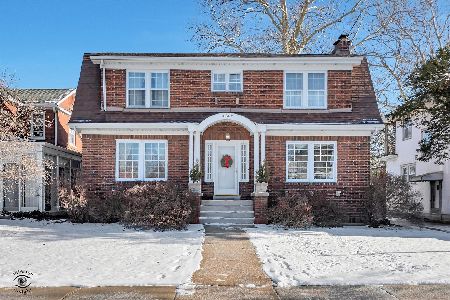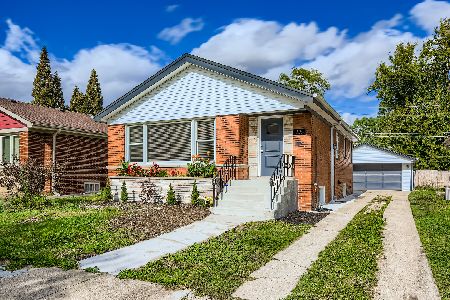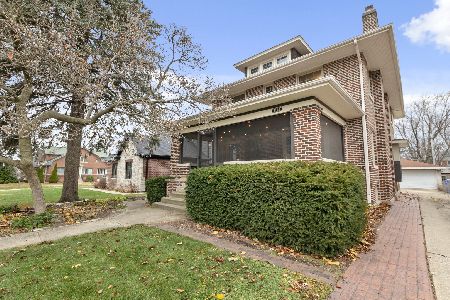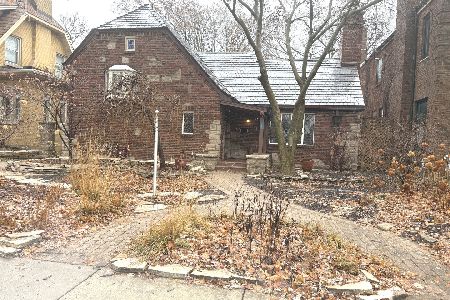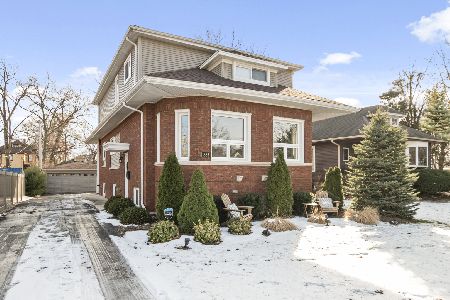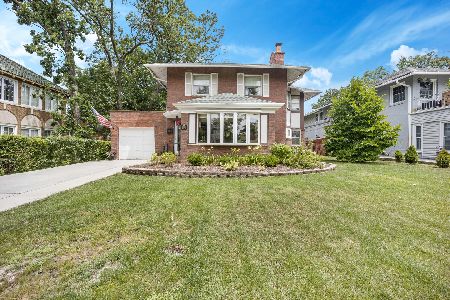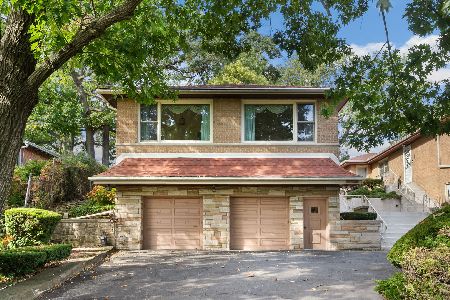10615 Seeley Avenue, Beverly, Chicago, Illinois 60643
$740,000
|
Sold
|
|
| Status: | Closed |
| Sqft: | 3,685 |
| Cost/Sqft: | $201 |
| Beds: | 4 |
| Baths: | 6 |
| Year Built: | — |
| Property Taxes: | $8,374 |
| Days On Market: | 2090 |
| Lot Size: | 0,34 |
Description
Located in quintessential Beverly and the Longwood Drive Historic District, this colonial gem has been thoughtfully crafted combining historic architectural detail with a touch of modernism. As seen in Chicago Magazine "Four Homes With Striking Sunrooms" the temperature controlled sunroom with beautiful french windows and patio access is to be enjoyed all year round. Throughout the main floor are stunning large archways creating a free flowing living concept from room to room and boasts floor-to-ceiling built-ins, hardwood floors, crown moulding, wainscoting and four fully functioning wood-burning fireplaces. From the curved wooden banister to the sunken great-room this home is packed with unparalleled features that will impress for decades to come. Well appointed chefs kitchen includes triple crown moulding, Wolf range with custom hood, dual oven, warming drawer, encased subzero refrigerator and butlers pantry. The second level features two large en-suites and two junior bedrooms perfect for a large/growing family or in-law arrangement. Master en-suite includes a walk-in closet, marble spa deluxe steam shower with body sprays, Bain air tub, dual vanity and fireplace. Finished lower level boasts a large rec. space, fireplace, marble steam shower and laundry room. Two car heated attached garage. Virtual and In-Person tours available.
Property Specifics
| Single Family | |
| — | |
| Colonial | |
| — | |
| Full,English | |
| — | |
| No | |
| 0.34 |
| Cook | |
| Beverly Hills | |
| 0 / Not Applicable | |
| None | |
| Lake Michigan | |
| Public Sewer | |
| 10709145 | |
| 25181290060000 |
Property History
| DATE: | EVENT: | PRICE: | SOURCE: |
|---|---|---|---|
| 1 Oct, 2020 | Sold | $740,000 | MRED MLS |
| 21 Aug, 2020 | Under contract | $739,999 | MRED MLS |
| 8 May, 2020 | Listed for sale | $739,999 | MRED MLS |
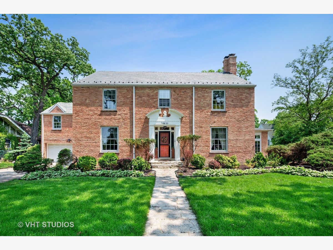
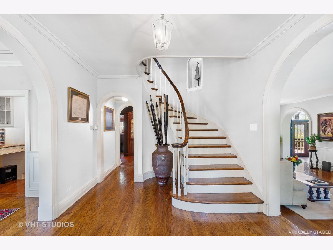
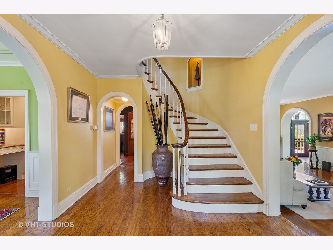
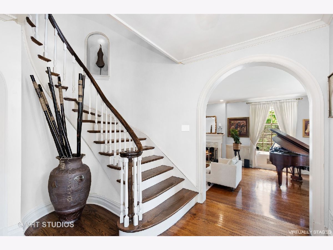
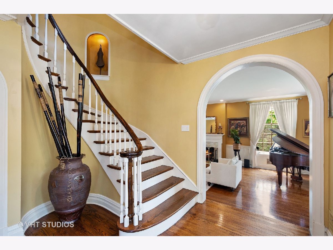
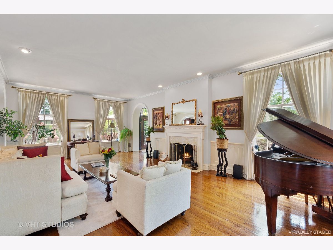
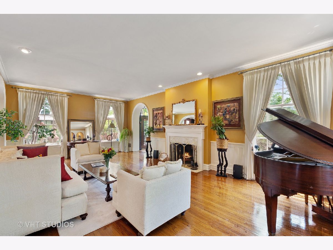
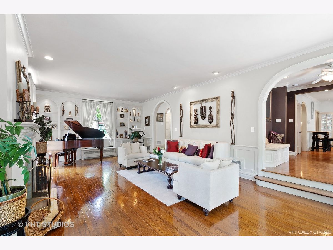
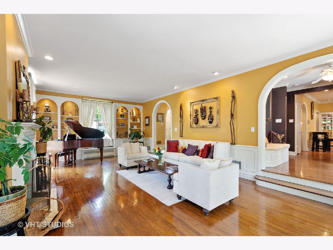
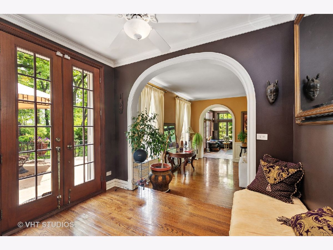
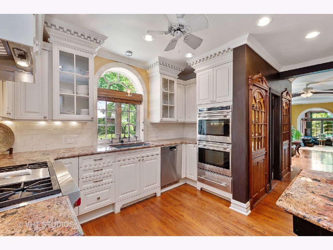
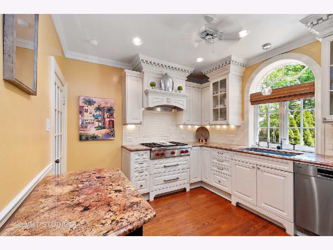
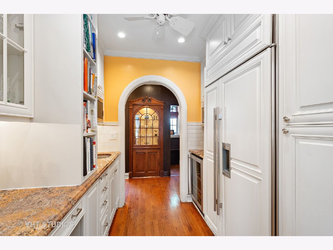
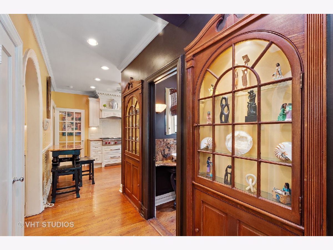
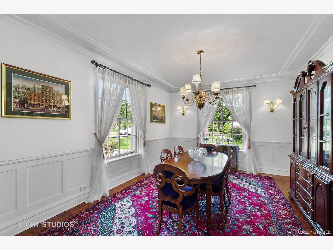
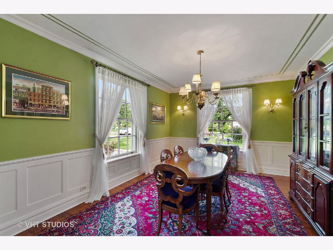
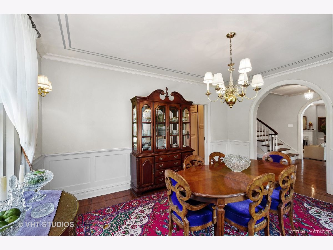
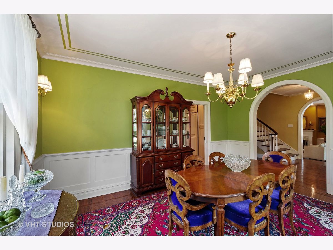
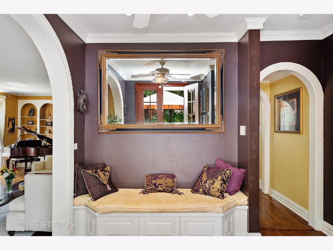
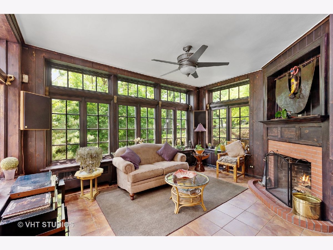
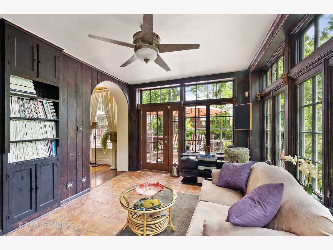
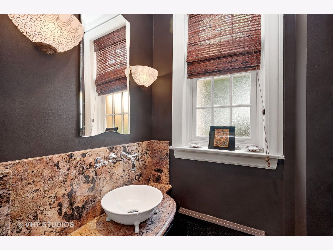
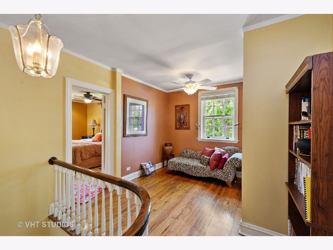
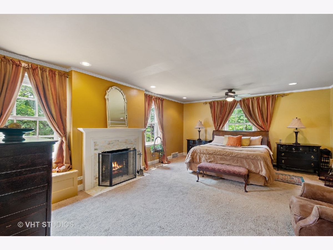
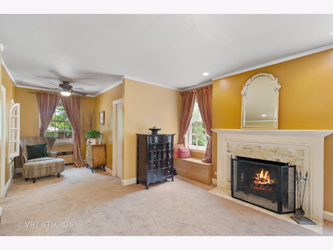
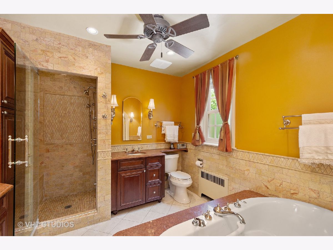
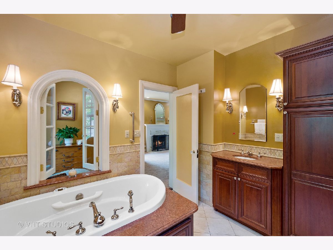
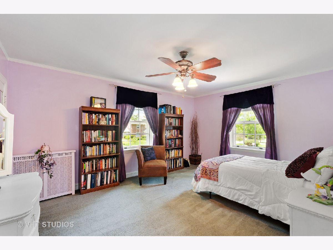
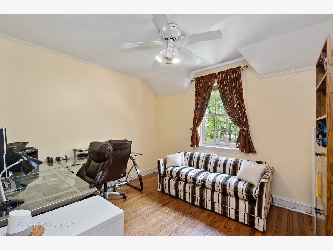
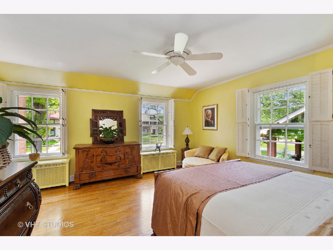
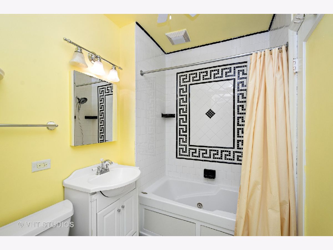
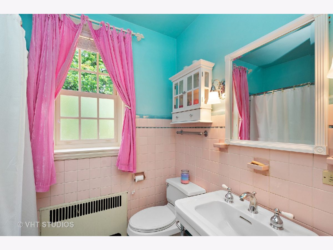
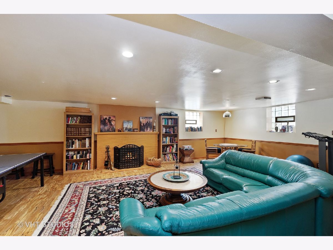
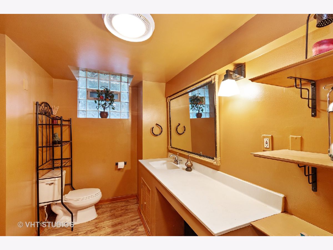
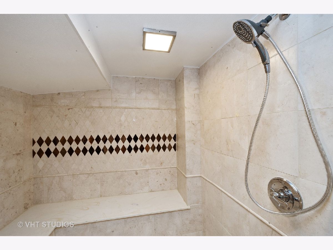
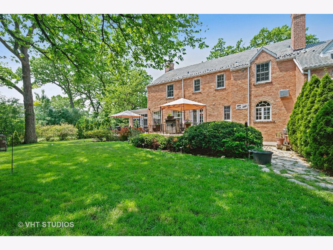
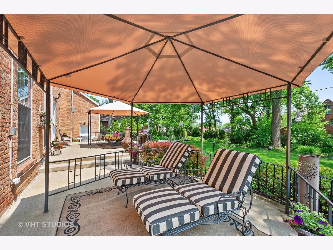
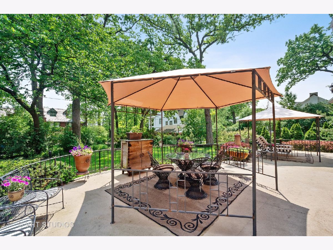
Room Specifics
Total Bedrooms: 4
Bedrooms Above Ground: 4
Bedrooms Below Ground: 0
Dimensions: —
Floor Type: Carpet
Dimensions: —
Floor Type: Hardwood
Dimensions: —
Floor Type: Hardwood
Full Bathrooms: 6
Bathroom Amenities: Whirlpool,Separate Shower,Steam Shower,Double Sink,Full Body Spray Shower,Soaking Tub
Bathroom in Basement: 1
Rooms: Attic,Heated Sun Room,Foyer,Utility Room-Lower Level,Walk In Closet,Breakfast Room
Basement Description: Finished
Other Specifics
| 2 | |
| Concrete Perimeter,Stone | |
| Concrete,Side Drive | |
| Patio | |
| Fenced Yard,Landscaped,Mature Trees | |
| 25 X 125 | |
| Finished,Unfinished | |
| Full | |
| Sauna/Steam Room, Hardwood Floors, Built-in Features, Walk-In Closet(s) | |
| Double Oven, Range, Microwave, Dishwasher, High End Refrigerator, Freezer, Washer, Dryer, Disposal, Stainless Steel Appliance(s), Wine Refrigerator, Range Hood | |
| Not in DB | |
| Park, Curbs, Sidewalks, Street Lights, Street Paved | |
| — | |
| — | |
| Wood Burning |
Tax History
| Year | Property Taxes |
|---|---|
| 2020 | $8,374 |
Contact Agent
Nearby Similar Homes
Nearby Sold Comparables
Contact Agent
Listing Provided By
Baird & Warner


