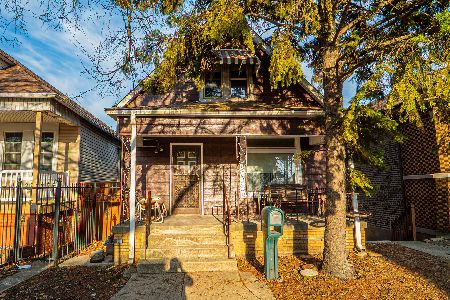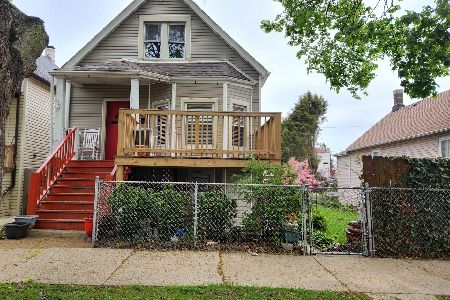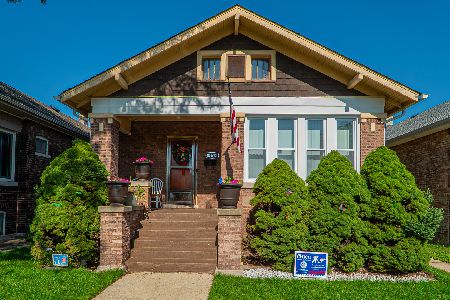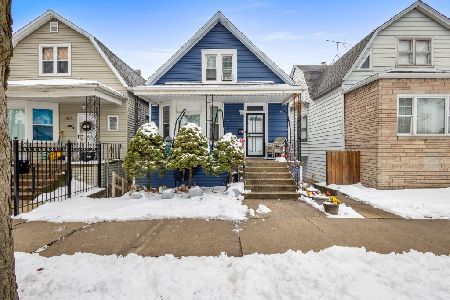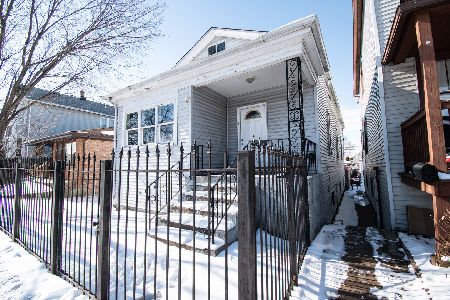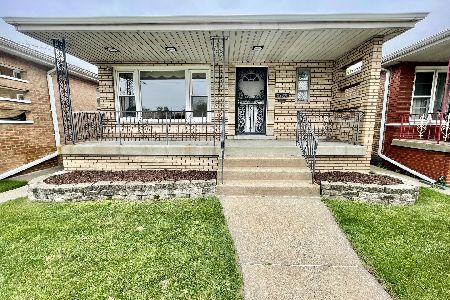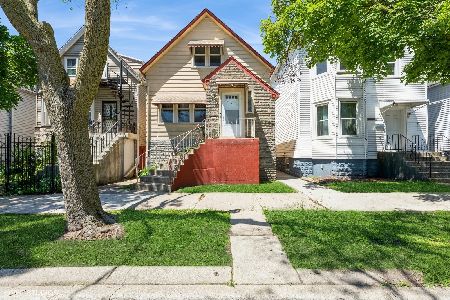10616 Avenue H, East Side, Chicago, Illinois 60617
$149,000
|
Sold
|
|
| Status: | Closed |
| Sqft: | 1,300 |
| Cost/Sqft: | $115 |
| Beds: | 3 |
| Baths: | 3 |
| Year Built: | 1885 |
| Property Taxes: | $1,353 |
| Days On Market: | 2497 |
| Lot Size: | 0,07 |
Description
Beautifully updated 3 bedrooms, 2.5 bath SPACIOUS home with 3 levels of living space for the best price in the neighborhood. Roof 2014. 2015 all new copper plumbing and pvc drains, new furnace, new upstairs duct work AND new back porch. Great space in a great location. Close to everything. Walking distance to restaurants and shopping. Public transportation is close also. No carpet in this home all hard surfaces on all levels. The back yard is private with two parking spots. This home is very well cared for. This one won't last long.
Property Specifics
| Single Family | |
| — | |
| — | |
| 1885 | |
| Full | |
| — | |
| No | |
| 0.07 |
| Cook | |
| — | |
| 0 / Not Applicable | |
| None | |
| Lake Michigan,Public | |
| Public Sewer | |
| 10359355 | |
| 26171050260000 |
Property History
| DATE: | EVENT: | PRICE: | SOURCE: |
|---|---|---|---|
| 4 Sep, 2015 | Sold | $98,000 | MRED MLS |
| 17 Mar, 2015 | Under contract | $98,000 | MRED MLS |
| — | Last price change | $100,000 | MRED MLS |
| 10 Dec, 2014 | Listed for sale | $100,000 | MRED MLS |
| 12 Jun, 2019 | Sold | $149,000 | MRED MLS |
| 3 May, 2019 | Under contract | $149,500 | MRED MLS |
| 27 Apr, 2019 | Listed for sale | $149,500 | MRED MLS |
Room Specifics
Total Bedrooms: 3
Bedrooms Above Ground: 3
Bedrooms Below Ground: 0
Dimensions: —
Floor Type: Ceramic Tile
Dimensions: —
Floor Type: Ceramic Tile
Full Bathrooms: 3
Bathroom Amenities: —
Bathroom in Basement: 1
Rooms: No additional rooms
Basement Description: Finished
Other Specifics
| — | |
| Concrete Perimeter | |
| — | |
| Porch | |
| Fenced Yard | |
| 25X125 | |
| — | |
| Full | |
| Skylight(s), First Floor Full Bath | |
| Range, Refrigerator, Washer, Dryer | |
| Not in DB | |
| — | |
| — | |
| — | |
| — |
Tax History
| Year | Property Taxes |
|---|---|
| 2015 | $1,355 |
| 2019 | $1,353 |
Contact Agent
Nearby Similar Homes
Nearby Sold Comparables
Contact Agent
Listing Provided By
Keller Williams Preferred Rlty

