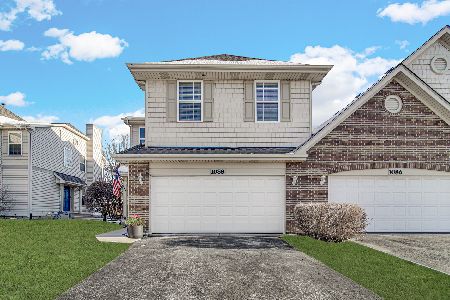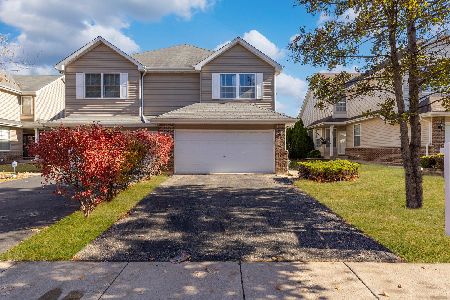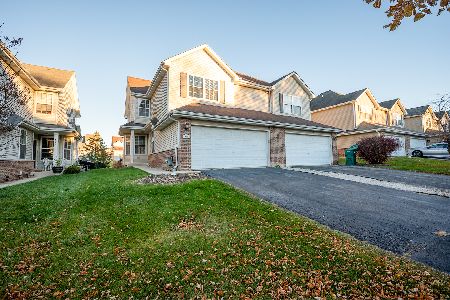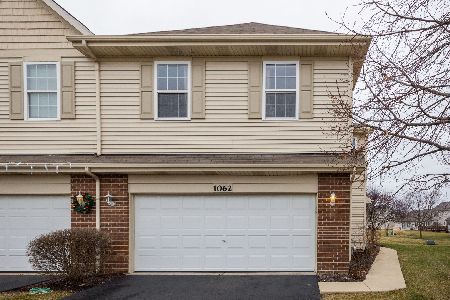1062 Birch Lane, Romeoville, Illinois 60446
$220,500
|
Sold
|
|
| Status: | Closed |
| Sqft: | 0 |
| Cost/Sqft: | — |
| Beds: | 3 |
| Baths: | 3 |
| Year Built: | 2006 |
| Property Taxes: | $5,442 |
| Days On Market: | 3620 |
| Lot Size: | 0,00 |
Description
A Distinctive Home and Awesome Floor Plan! 2 story Townhome 3 bedroom and 2 1/2 bath features luxury master suite with master Bath Corian countertop, huge master closet, whirlpool, double sink. Large loft area can be used as office. Living room and dining room have gleaming hardwood floors. This bright open floor plan creates a spacious living experience perfect for entertaining. 2 car garage epoxy flooring. Minutes away from I-55 & Weber Rd.
Property Specifics
| Condos/Townhomes | |
| 2 | |
| — | |
| 2006 | |
| Full | |
| — | |
| No | |
| — |
| Will | |
| Greenhaven | |
| 145 / Monthly | |
| Insurance,Exterior Maintenance,Lawn Care,Snow Removal | |
| Public | |
| Public Sewer | |
| 09143511 | |
| 22208039000000 |
Property History
| DATE: | EVENT: | PRICE: | SOURCE: |
|---|---|---|---|
| 28 Aug, 2009 | Sold | $240,000 | MRED MLS |
| 14 Aug, 2009 | Under contract | $249,900 | MRED MLS |
| 12 Jun, 2009 | Listed for sale | $249,900 | MRED MLS |
| 29 Apr, 2016 | Sold | $220,500 | MRED MLS |
| 7 Mar, 2016 | Under contract | $227,000 | MRED MLS |
| 19 Feb, 2016 | Listed for sale | $227,000 | MRED MLS |
Room Specifics
Total Bedrooms: 3
Bedrooms Above Ground: 3
Bedrooms Below Ground: 0
Dimensions: —
Floor Type: Carpet
Dimensions: —
Floor Type: Carpet
Full Bathrooms: 3
Bathroom Amenities: Whirlpool,Separate Shower,Double Sink
Bathroom in Basement: 0
Rooms: Loft
Basement Description: Partially Finished
Other Specifics
| 2 | |
| — | |
| Asphalt | |
| Storms/Screens, End Unit | |
| — | |
| COMMON | |
| — | |
| Full | |
| Hardwood Floors, Second Floor Laundry, Storage | |
| — | |
| Not in DB | |
| — | |
| — | |
| — | |
| — |
Tax History
| Year | Property Taxes |
|---|---|
| 2009 | $5,736 |
| 2016 | $5,442 |
Contact Agent
Nearby Similar Homes
Nearby Sold Comparables
Contact Agent
Listing Provided By
Conlon: A Real Estate Company







