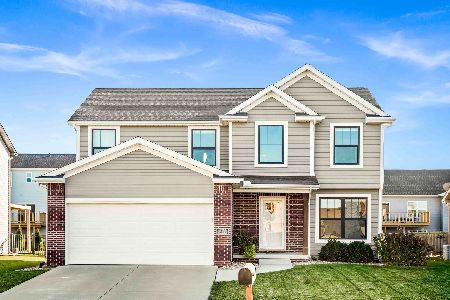1062 Duck Horn, Normal, Illinois 61761
$230,000
|
Sold
|
|
| Status: | Closed |
| Sqft: | 2,080 |
| Cost/Sqft: | $114 |
| Beds: | 3 |
| Baths: | 3 |
| Year Built: | 2014 |
| Property Taxes: | $5,973 |
| Days On Market: | 3062 |
| Lot Size: | 0,00 |
Description
Better than new home location on a cul-de-sac in The Vineyards Subdivision. 2 story entryway with open staircase. Great formal dining room features a trey ceiling and lots of natural light. Spacious eat-in kitchen has granite countertops, stainless steel appliances (all appliances remain) and lots of beautiful cabinets. Kitchen is open to the large family room that measures 18x16 and has a gas fireplace. Main floor half bath and laundry room with sink. All upstairs bedrooms are large and each have a walk-in closet. The master features a cathedral ceiling and master bath with dual sink vanity and large tiled shower. Master closet measures 12x6. Full basement with 9 foot ceilings is ready to put your own touch on - ceilings are drywalled, walls are framed, rough in for bath and 2 windows. Large backyard, beautifully landscaped. Nice patio. Excellent location close to Grove Elementary and Normal Community High Schools.
Property Specifics
| Single Family | |
| — | |
| Traditional | |
| 2014 | |
| Full | |
| — | |
| No | |
| — |
| Mc Lean | |
| Vineyards | |
| 180 / Annual | |
| — | |
| Public | |
| Public Sewer | |
| 10221635 | |
| 1519153013 |
Nearby Schools
| NAME: | DISTRICT: | DISTANCE: | |
|---|---|---|---|
|
Grade School
Grove Elementary |
5 | — | |
|
Middle School
Chiddix Jr High |
5 | Not in DB | |
|
High School
Normal Community High School |
5 | Not in DB | |
Property History
| DATE: | EVENT: | PRICE: | SOURCE: |
|---|---|---|---|
| 26 Oct, 2015 | Sold | $230,000 | MRED MLS |
| 16 Sep, 2015 | Under contract | $239,900 | MRED MLS |
| 14 Sep, 2013 | Listed for sale | $249,900 | MRED MLS |
| 17 Oct, 2017 | Sold | $230,000 | MRED MLS |
| 5 Sep, 2017 | Under contract | $237,900 | MRED MLS |
| 31 Aug, 2017 | Listed for sale | $237,900 | MRED MLS |
| 13 Sep, 2018 | Sold | $231,500 | MRED MLS |
| 15 Jul, 2018 | Under contract | $235,000 | MRED MLS |
| 28 Jun, 2018 | Listed for sale | $239,900 | MRED MLS |
Room Specifics
Total Bedrooms: 3
Bedrooms Above Ground: 3
Bedrooms Below Ground: 0
Dimensions: —
Floor Type: Carpet
Dimensions: —
Floor Type: Carpet
Full Bathrooms: 3
Bathroom Amenities: —
Bathroom in Basement: —
Rooms: Foyer
Basement Description: Egress Window,Unfinished,Bathroom Rough-In
Other Specifics
| 2 | |
| — | |
| — | |
| Patio, Porch | |
| Landscaped | |
| 44X21X126X60X40 | |
| — | |
| Full | |
| Vaulted/Cathedral Ceilings, Walk-In Closet(s) | |
| Dishwasher, Refrigerator, Range, Washer, Dryer, Microwave | |
| Not in DB | |
| — | |
| — | |
| — | |
| Gas Log |
Tax History
| Year | Property Taxes |
|---|---|
| 2017 | $5,973 |
| 2018 | $6,038 |
Contact Agent
Nearby Similar Homes
Contact Agent
Listing Provided By
RE/MAX Choice







