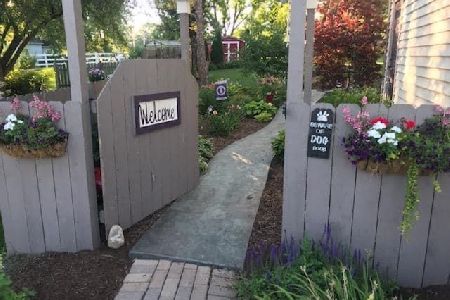1062 Hampshire Lane, Elgin, Illinois 60120
$237,500
|
Sold
|
|
| Status: | Closed |
| Sqft: | 1,923 |
| Cost/Sqft: | $127 |
| Beds: | 3 |
| Baths: | 4 |
| Year Built: | 1987 |
| Property Taxes: | $4,895 |
| Days On Market: | 5695 |
| Lot Size: | 0,22 |
Description
GREAT LOCATION MINS TO TOLLWAY SAVES YOU TIME! IMPECCABLY MAINTAINED HOME WILL SAVE YOU MONEY! IN PAST 5 YRS, PELLA WINDOWS, ROOF, GUTTERS, SIDING, GARAGE DR, FURNACE, HWH, SS APPLIANCES, GRANITE. WHITE 6 PANEL DRS, BRUSHED NICKEL HARDWARE T/O, CROWN MOLDING & CEILING FANS IN BRS. MSTR BTH HAS JETTED TUB, SEP SHOWER & DUAL SINKS. FIN BAS HAS 4TH BR & FULL BATH, OFFICE, PLAYROOM & STORAGE! BEAUTIFUL SUBDIVISION/LAKE!
Property Specifics
| Single Family | |
| — | |
| Contemporary | |
| 1987 | |
| Full | |
| FAIRFAX | |
| No | |
| 0.22 |
| Cook | |
| Cobblers Crossing | |
| 139 / Annual | |
| Lake Rights,Other | |
| Public | |
| Public Sewer, Sewer-Storm | |
| 07565715 | |
| 06072030070000 |
Nearby Schools
| NAME: | DISTRICT: | DISTANCE: | |
|---|---|---|---|
|
Grade School
Lincoln Elementary School |
46 | — | |
|
Middle School
Larsen Middle School |
46 | Not in DB | |
|
High School
Elgin High School |
46 | Not in DB | |
Property History
| DATE: | EVENT: | PRICE: | SOURCE: |
|---|---|---|---|
| 15 Nov, 2010 | Sold | $237,500 | MRED MLS |
| 29 Sep, 2010 | Under contract | $245,000 | MRED MLS |
| — | Last price change | $250,000 | MRED MLS |
| 25 Jun, 2010 | Listed for sale | $250,000 | MRED MLS |
| 9 Dec, 2021 | Sold | $310,000 | MRED MLS |
| 9 Oct, 2021 | Under contract | $300,000 | MRED MLS |
| 5 Oct, 2021 | Listed for sale | $300,000 | MRED MLS |
Room Specifics
Total Bedrooms: 4
Bedrooms Above Ground: 3
Bedrooms Below Ground: 1
Dimensions: —
Floor Type: Carpet
Dimensions: —
Floor Type: Carpet
Dimensions: —
Floor Type: Carpet
Full Bathrooms: 4
Bathroom Amenities: Whirlpool,Separate Shower,Double Sink
Bathroom in Basement: 1
Rooms: Den,Office,Recreation Room,Storage,Utility Room-1st Floor
Basement Description: Finished
Other Specifics
| 2 | |
| Concrete Perimeter | |
| Asphalt | |
| Patio | |
| — | |
| 62X146X101X128 | |
| Unfinished | |
| Full | |
| Vaulted/Cathedral Ceilings, In-Law Arrangement | |
| Range, Microwave, Dishwasher, Refrigerator, Washer, Dryer, Disposal | |
| Not in DB | |
| Water Rights, Sidewalks, Street Lights, Street Paved | |
| — | |
| — | |
| Wood Burning, Gas Starter |
Tax History
| Year | Property Taxes |
|---|---|
| 2010 | $4,895 |
| 2021 | $5,793 |
Contact Agent
Nearby Similar Homes
Nearby Sold Comparables
Contact Agent
Listing Provided By
Baird & Warner









