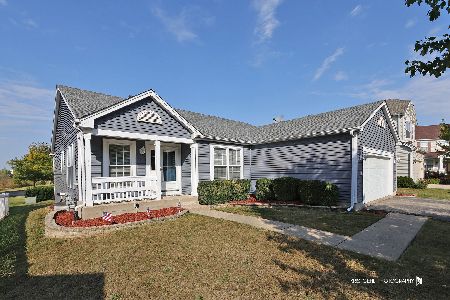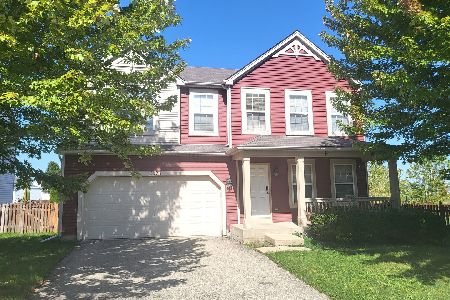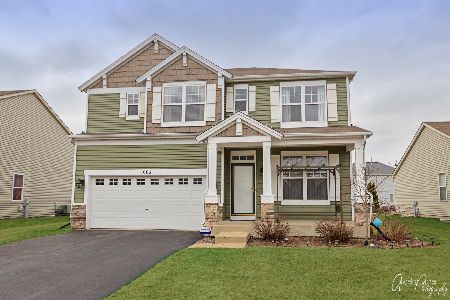1062 Neuhaven Drive, Antioch, Illinois 60002
$240,000
|
Sold
|
|
| Status: | Closed |
| Sqft: | 2,226 |
| Cost/Sqft: | $114 |
| Beds: | 4 |
| Baths: | 3 |
| Year Built: | 2005 |
| Property Taxes: | $8,498 |
| Days On Market: | 3165 |
| Lot Size: | 0,19 |
Description
Stunningly remodeled with only the finest materials! So much larger than it looks! Spectacular granite kitchen with all new cabinets, stainless steel appliances, tile back splash and added counter space! Beautiful wood flooring on first level! All baths redone with a breathtaking Master Bath! 4 Bedrooms plus a loft on 2nd level. 2nd floor laundry for your convenience! Full finished basement! Gorgeous new carpeting and paint. Brick paver patio! Wow!
Property Specifics
| Single Family | |
| — | |
| — | |
| 2005 | |
| Full | |
| GORGEOUS! | |
| No | |
| 0.19 |
| Lake | |
| Neuhaven | |
| 90 / Quarterly | |
| Insurance | |
| Public | |
| Public Sewer | |
| 09651586 | |
| 02113060270000 |
Nearby Schools
| NAME: | DISTRICT: | DISTANCE: | |
|---|---|---|---|
|
Grade School
Antioch Elementary School |
34 | — | |
|
Middle School
Antioch Upper Grade School |
34 | Not in DB | |
|
High School
Antioch Community High School |
117 | Not in DB | |
Property History
| DATE: | EVENT: | PRICE: | SOURCE: |
|---|---|---|---|
| 1 Sep, 2017 | Sold | $240,000 | MRED MLS |
| 25 Jul, 2017 | Under contract | $254,000 | MRED MLS |
| — | Last price change | $259,000 | MRED MLS |
| 7 Jun, 2017 | Listed for sale | $259,000 | MRED MLS |
| 19 Jul, 2019 | Sold | $263,900 | MRED MLS |
| 21 Jun, 2019 | Under contract | $259,000 | MRED MLS |
| 3 Jun, 2019 | Listed for sale | $259,000 | MRED MLS |
| 1 Sep, 2023 | Sold | $334,900 | MRED MLS |
| 19 Jul, 2023 | Under contract | $329,900 | MRED MLS |
| 17 Jul, 2023 | Listed for sale | $329,900 | MRED MLS |
| 19 Dec, 2025 | Sold | $375,000 | MRED MLS |
| 16 Nov, 2025 | Under contract | $375,000 | MRED MLS |
| — | Last price change | $380,000 | MRED MLS |
| 5 Sep, 2025 | Listed for sale | $380,000 | MRED MLS |
Room Specifics
Total Bedrooms: 4
Bedrooms Above Ground: 4
Bedrooms Below Ground: 0
Dimensions: —
Floor Type: Carpet
Dimensions: —
Floor Type: Carpet
Dimensions: —
Floor Type: Carpet
Full Bathrooms: 3
Bathroom Amenities: Separate Shower,Double Sink
Bathroom in Basement: 0
Rooms: Eating Area,Loft,Recreation Room,Play Room
Basement Description: Finished
Other Specifics
| 2 | |
| — | |
| Asphalt | |
| Patio | |
| — | |
| 124 X 65 | |
| — | |
| Full | |
| Hardwood Floors | |
| Range, Microwave, Dishwasher, Refrigerator, Washer, Dryer, Disposal, Stainless Steel Appliance(s) | |
| Not in DB | |
| Street Paved | |
| — | |
| — | |
| — |
Tax History
| Year | Property Taxes |
|---|---|
| 2017 | $8,498 |
| 2019 | $9,443 |
| 2023 | $10,892 |
| 2025 | $2,018 |
Contact Agent
Nearby Similar Homes
Nearby Sold Comparables
Contact Agent
Listing Provided By
Kreuser & Seiler LTD









