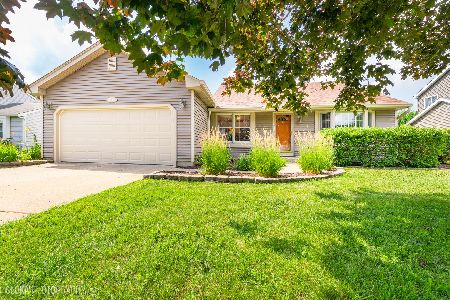1062 Waterford Cut, Crystal Lake, Illinois 60014
$263,000
|
Sold
|
|
| Status: | Closed |
| Sqft: | 2,256 |
| Cost/Sqft: | $119 |
| Beds: | 3 |
| Baths: | 3 |
| Year Built: | 1990 |
| Property Taxes: | $7,562 |
| Days On Market: | 2859 |
| Lot Size: | 0,23 |
Description
Immaculate and perfect! Move right in to this lovely home! You'll love the open, airy feeling when you walk in with the vaulted ceiling and big, newer windows to let the sun shine in! The kitchen is updated with newer flooring, pretty cabinets & granite look counters! Don't miss the pantry! A newer slider leads from the eating area to the new composite deck. Down a few steps is the roomy family room highlighted by a brick gas log fireplace. There is also a slider to the back yard. The laundry room and half bath are handy here, too. Upstairs are 3 spacious bedrooms. The master has a big walk in closet & private bath w/separate shower. Hall bath is just right for kids/guests. From the family room, down a few more steps is the surprise finished basement rec room. A great place for hanging out or whatever you'd like! From here, you can also access the tall & dry crawl space for storing anything! Lots of newer: windows, siding, doors & more! Come & get this lovely home now!
Property Specifics
| Single Family | |
| — | |
| Tri-Level | |
| 1990 | |
| Partial | |
| — | |
| No | |
| 0.23 |
| Mc Henry | |
| Sterling Estates | |
| 0 / Not Applicable | |
| None | |
| Public | |
| Public Sewer | |
| 09923219 | |
| 1813202005 |
Nearby Schools
| NAME: | DISTRICT: | DISTANCE: | |
|---|---|---|---|
|
Grade School
Woods Creek Elementary School |
47 | — | |
|
Middle School
Lundahl Middle School |
47 | Not in DB | |
|
High School
Crystal Lake South High School |
155 | Not in DB | |
Property History
| DATE: | EVENT: | PRICE: | SOURCE: |
|---|---|---|---|
| 15 Jun, 2018 | Sold | $263,000 | MRED MLS |
| 17 May, 2018 | Under contract | $269,500 | MRED MLS |
| 20 Apr, 2018 | Listed for sale | $269,500 | MRED MLS |
Room Specifics
Total Bedrooms: 3
Bedrooms Above Ground: 3
Bedrooms Below Ground: 0
Dimensions: —
Floor Type: Carpet
Dimensions: —
Floor Type: Carpet
Full Bathrooms: 3
Bathroom Amenities: Separate Shower
Bathroom in Basement: 0
Rooms: Recreation Room
Basement Description: Finished
Other Specifics
| 2 | |
| Concrete Perimeter | |
| Asphalt | |
| Deck, Storms/Screens | |
| Water Rights | |
| 83X120 | |
| Unfinished | |
| Full | |
| Vaulted/Cathedral Ceilings | |
| Range, Microwave, Dishwasher, Refrigerator, Washer, Dryer, Disposal | |
| Not in DB | |
| Water Rights, Sidewalks, Street Lights, Street Paved | |
| — | |
| — | |
| Gas Log, Gas Starter |
Tax History
| Year | Property Taxes |
|---|---|
| 2018 | $7,562 |
Contact Agent
Nearby Similar Homes
Nearby Sold Comparables
Contact Agent
Listing Provided By
RE/MAX Unlimited Northwest









