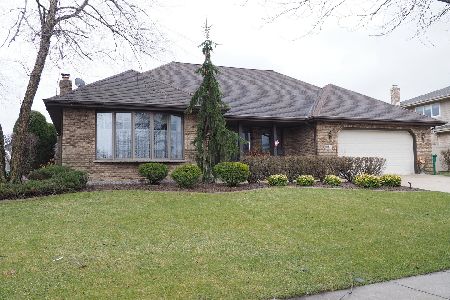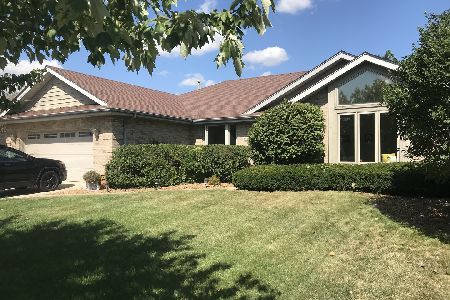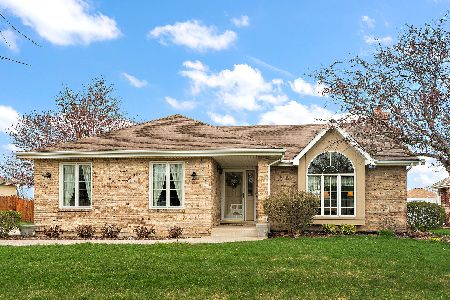10621 Maue Drive, Orland Park, Illinois 60467
$360,000
|
Sold
|
|
| Status: | Closed |
| Sqft: | 2,758 |
| Cost/Sqft: | $136 |
| Beds: | 4 |
| Baths: | 3 |
| Year Built: | 1991 |
| Property Taxes: | $7,652 |
| Days On Market: | 2772 |
| Lot Size: | 0,26 |
Description
Spacious and light -filled, this 2800 square foot four bedroom forester is anything but ordinary. The home sits on a lovely lot in Eagle Ridge. Original owners customized the home during construction with extra wide garage, full and deep basement with roughed-in bath, Andersen windows and all this on a premium, flat lot in the middle of the block. A welcoming porch and wide foyer with hardwood floors opens to a living room and dining room with dramatic vaulted ceilings. Eat-in kitchen has access to newer deck and yard. Table space overlooks a very generous family room with wood burning fireplace. Enjoy views of the landscaped yard through the south facing picture window. Off the family room is a functional mudroom with access to the garage and backyard, perfect for dropping backpacks and shoes. A wide staircase leads to four spacious bedrooms and two baths. Master suite has double closets and its own private bath. Roof, Hardie Board siding, soffits and fascia 2009. Furnace a/c 2009.
Property Specifics
| Single Family | |
| — | |
| Quad Level | |
| 1991 | |
| Full,English | |
| FORESTER | |
| No | |
| 0.26 |
| Cook | |
| Eagle Ridge | |
| 0 / Not Applicable | |
| None | |
| Lake Michigan,Public | |
| Public Sewer | |
| 09993825 | |
| 27324050040000 |
Nearby Schools
| NAME: | DISTRICT: | DISTANCE: | |
|---|---|---|---|
|
High School
Carl Sandburg High School |
230 | Not in DB | |
Property History
| DATE: | EVENT: | PRICE: | SOURCE: |
|---|---|---|---|
| 27 Jul, 2018 | Sold | $360,000 | MRED MLS |
| 30 Jun, 2018 | Under contract | $374,900 | MRED MLS |
| 20 Jun, 2018 | Listed for sale | $374,900 | MRED MLS |
Room Specifics
Total Bedrooms: 4
Bedrooms Above Ground: 4
Bedrooms Below Ground: 0
Dimensions: —
Floor Type: Carpet
Dimensions: —
Floor Type: Carpet
Dimensions: —
Floor Type: Carpet
Full Bathrooms: 3
Bathroom Amenities: Separate Shower,Double Sink,Soaking Tub
Bathroom in Basement: 0
Rooms: No additional rooms
Basement Description: Unfinished
Other Specifics
| 2.5 | |
| Concrete Perimeter | |
| Concrete | |
| Deck, Porch | |
| Landscaped | |
| 78X146 | |
| Unfinished | |
| Full | |
| Vaulted/Cathedral Ceilings, Hardwood Floors | |
| Range, Microwave, Dishwasher, High End Refrigerator, Washer, Dryer | |
| Not in DB | |
| Sidewalks, Street Lights, Street Paved | |
| — | |
| — | |
| Wood Burning |
Tax History
| Year | Property Taxes |
|---|---|
| 2018 | $7,652 |
Contact Agent
Nearby Similar Homes
Nearby Sold Comparables
Contact Agent
Listing Provided By
Century 21 Affiliated








