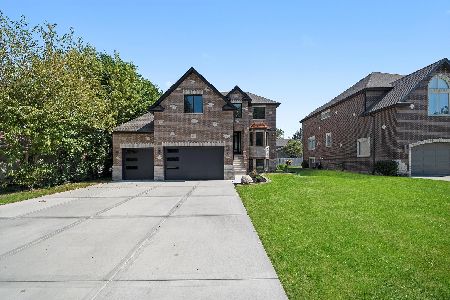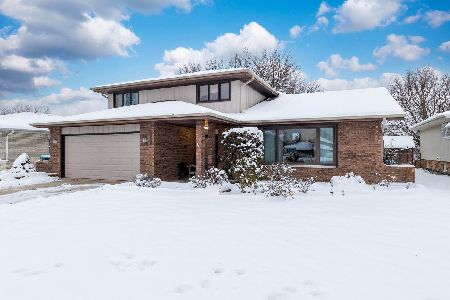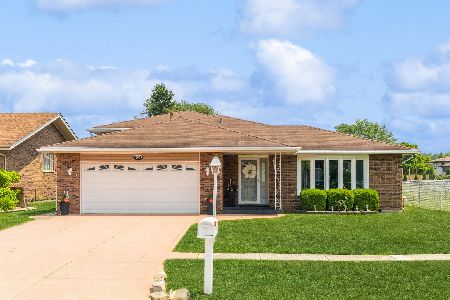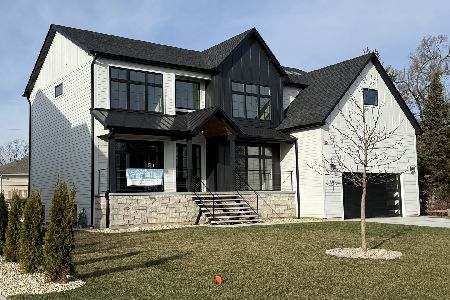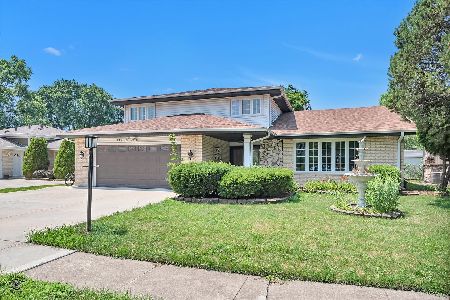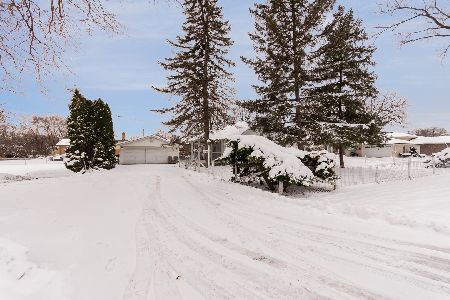10623 82nd Avenue, Palos Hills, Illinois 60465
$505,000
|
Sold
|
|
| Status: | Closed |
| Sqft: | 2,889 |
| Cost/Sqft: | $173 |
| Beds: | 4 |
| Baths: | 4 |
| Year Built: | 2005 |
| Property Taxes: | $9,443 |
| Days On Market: | 1638 |
| Lot Size: | 0,15 |
Description
Every room is stunning in this home and pretty much a perfect "10" Starting from the paver driveway to your first step in the front door, expect to be wowed. This home features gorgeous hardwood flooring, recessed lighting throughout, a dream kitchen with top of the line appliances (Which includes a wine cooler and Induction cook top), granite counter tops, large island and custom maple cabinets with a draw warmer and a formal dining room. The open kitchen overlooks the family room which has vaulted ceilings, (4) skylights and a stunning brick wood-burning fireplace. From the family room, step out to the private deck which leads to the backyard. Up to the second floor the beautiful staircase leads you to (4) bedrooms with the master including a balcony overlooking the yard, (2) skylights, walk-in-closet and jaw dropping master bath en-suite with claw tub, stand-up shower, double sinks and stunning tiles. There is a 2nd full designer bath on the 2nd floor with (2) more skylights. Full finished basement, (2) furnaces each with an air purifier for a virtually almost dustless home, sprinkler system and great schools... You could not ask for more as you will see how this owner has meticulously taken care of this home and now it's time to make it yours.
Property Specifics
| Single Family | |
| — | |
| — | |
| 2005 | |
| Full | |
| — | |
| No | |
| 0.15 |
| Cook | |
| — | |
| — / Not Applicable | |
| None | |
| Lake Michigan,Public | |
| Public Sewer | |
| 11141438 | |
| 23142140060000 |
Nearby Schools
| NAME: | DISTRICT: | DISTANCE: | |
|---|---|---|---|
|
Grade School
Palos East Elementary School |
118 | — | |
|
Middle School
Palos South Middle School |
118 | Not in DB | |
|
High School
Amos Alonzo Stagg High School |
230 | Not in DB | |
Property History
| DATE: | EVENT: | PRICE: | SOURCE: |
|---|---|---|---|
| 15 Sep, 2021 | Sold | $505,000 | MRED MLS |
| 27 Jul, 2021 | Under contract | $499,900 | MRED MLS |
| 24 Jul, 2021 | Listed for sale | $499,900 | MRED MLS |

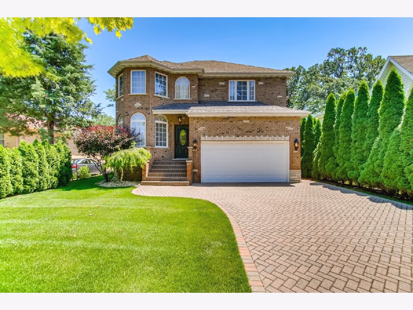
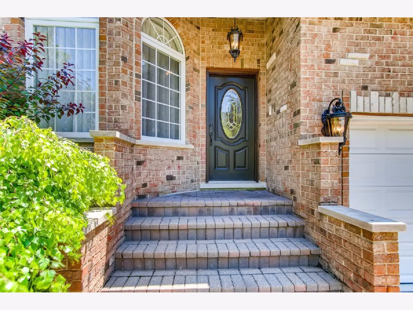
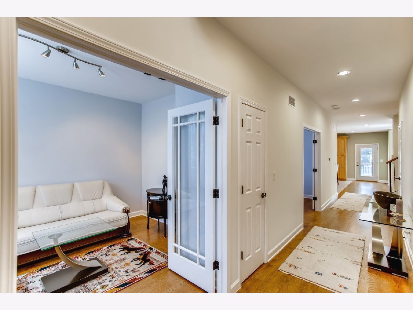
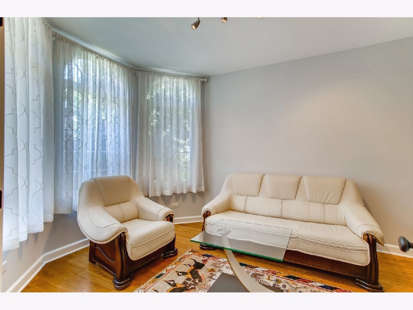
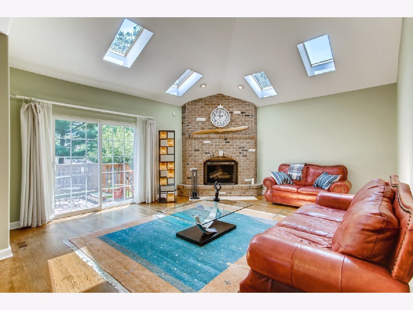
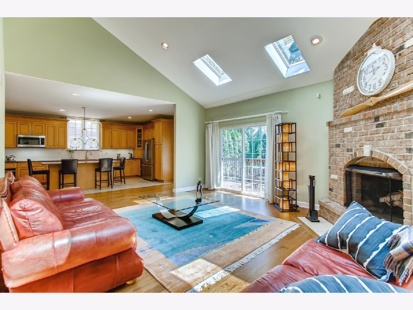
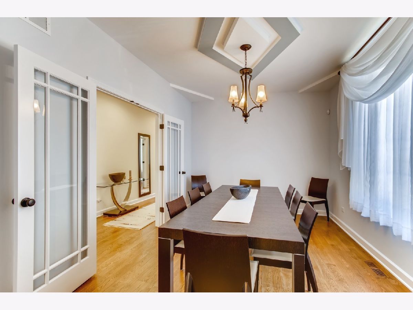
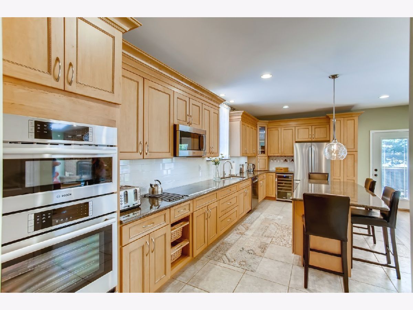
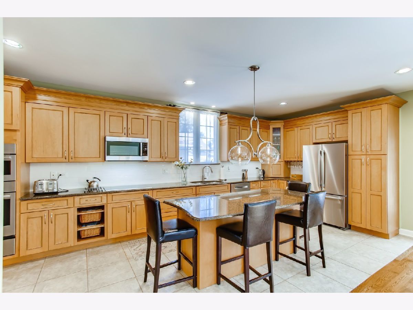
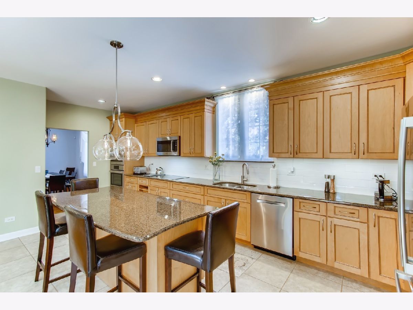
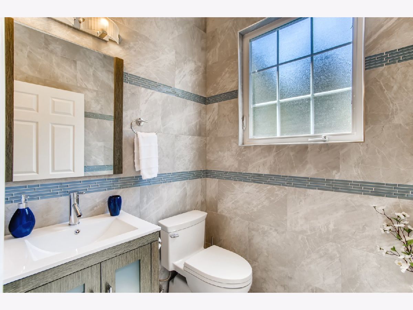
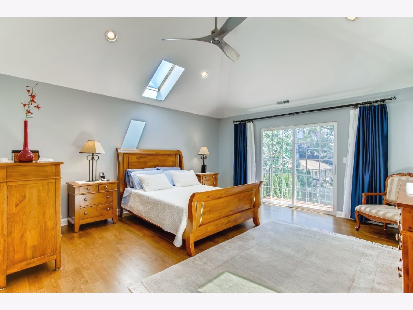
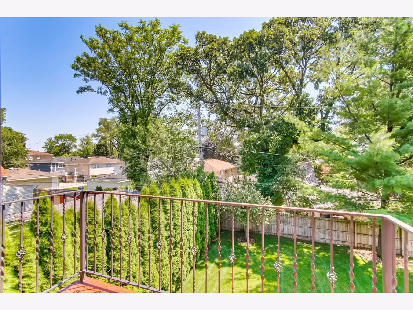
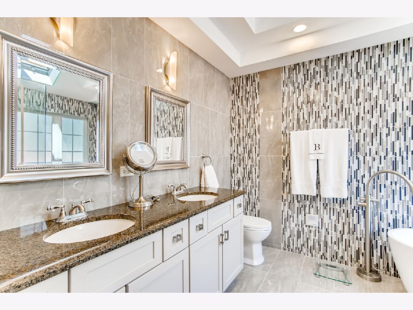
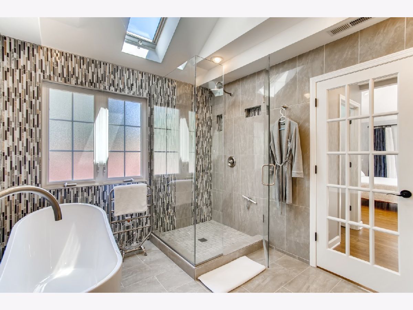
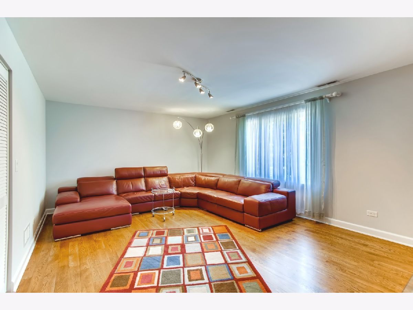
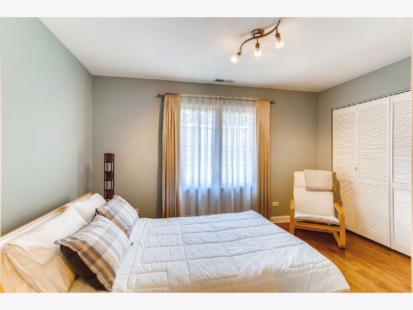
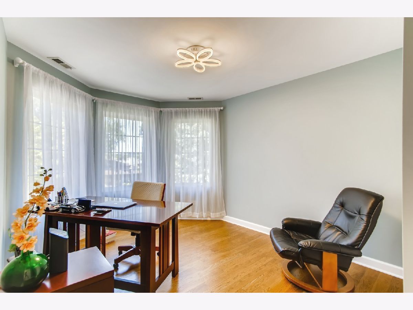
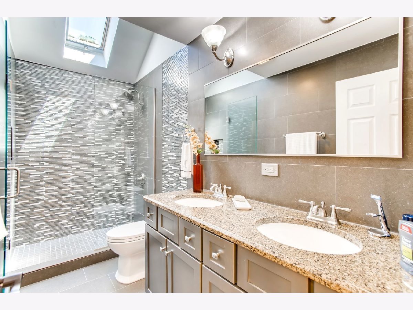
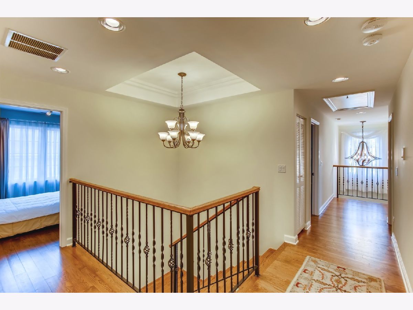
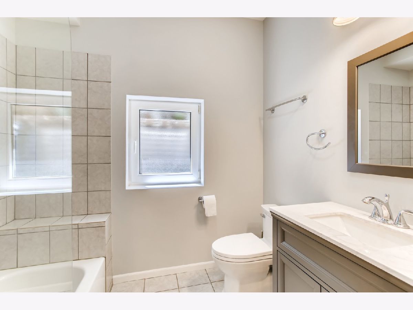
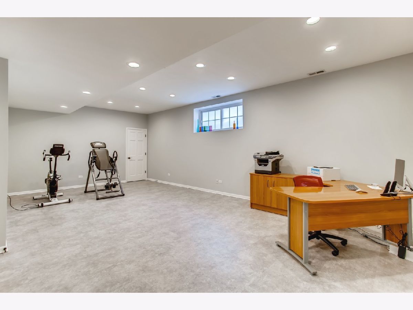
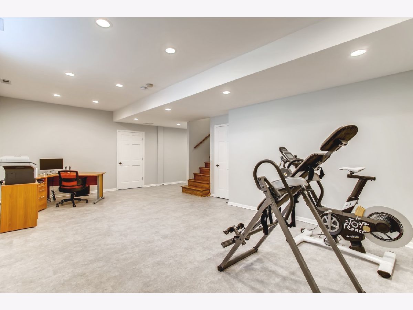
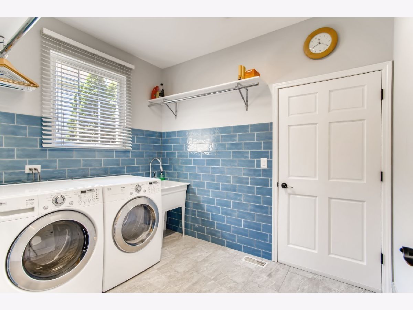
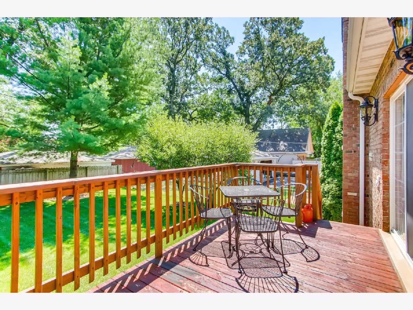
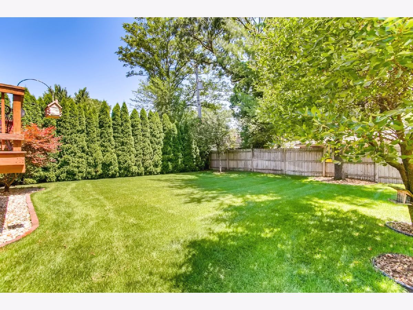
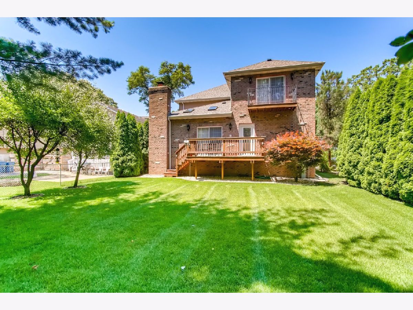
Room Specifics
Total Bedrooms: 4
Bedrooms Above Ground: 4
Bedrooms Below Ground: 0
Dimensions: —
Floor Type: Hardwood
Dimensions: —
Floor Type: Hardwood
Dimensions: —
Floor Type: Hardwood
Full Bathrooms: 4
Bathroom Amenities: Separate Shower,Steam Shower,Double Sink,Soaking Tub
Bathroom in Basement: 1
Rooms: No additional rooms
Basement Description: Finished,Egress Window
Other Specifics
| 2 | |
| Concrete Perimeter | |
| Brick | |
| Balcony, Deck, Storms/Screens | |
| Fenced Yard | |
| 6600 | |
| — | |
| Full | |
| Vaulted/Cathedral Ceilings, Skylight(s), Hardwood Floors, First Floor Laundry, Walk-In Closet(s), Drapes/Blinds, Granite Counters, Separate Dining Room | |
| Double Oven, Microwave, Dishwasher, Refrigerator, Washer, Dryer, Stainless Steel Appliance(s), Wine Refrigerator, Cooktop, Built-In Oven | |
| Not in DB | |
| — | |
| — | |
| — | |
| Wood Burning |
Tax History
| Year | Property Taxes |
|---|---|
| 2021 | $9,443 |
Contact Agent
Nearby Similar Homes
Nearby Sold Comparables
Contact Agent
Listing Provided By
Keller Williams Elite

