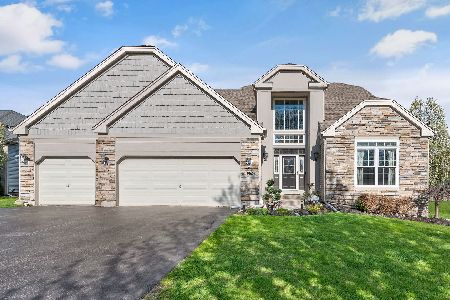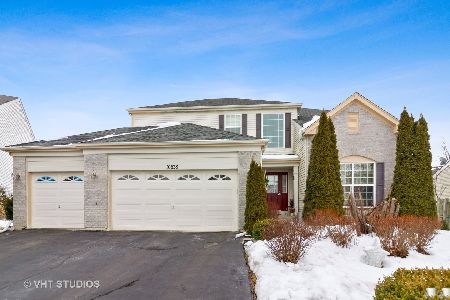10624 Lone Star Way, Huntley, Illinois 60142
$500,000
|
Sold
|
|
| Status: | Closed |
| Sqft: | 4,630 |
| Cost/Sqft: | $108 |
| Beds: | 4 |
| Baths: | 4 |
| Year Built: | 2004 |
| Property Taxes: | $9,236 |
| Days On Market: | 860 |
| Lot Size: | 0,25 |
Description
Welcome To Georgian Place, A Desirable Subdivision Conveniently Located Within The Wonderful Sought Out Community Of Huntley! This Gorgeous Rushmore Model Home Will Surely Impress Homebuyers With Over 4,600 SQFT Of Living Accommodations, 6 Total Bedrooms, 3.1 Bathrooms, Finished Basement, And 3 Car Garage. Step Inside To Be Greeted By A Grand 2 Story Foyer Sunlit By Beautiful Large Windows. Enter The Living Room Currently Used As The Perfect Home Office Space. This Floor Plan Offers 1st Floor Primary Bedroom That Includes 2 Large Walk-In Closets, Private Bathroom With Newly Remodeled Shower, Garden Tub, 2 Separate Sinks And Vanity Counter Space. Primary Is Adjacent To A Roomy Laundry/Mud Room With Built-Ins For Coats And Storage. The Dramatic 2 Story Family Room Is Illuminated By An Abundance Of Natural Light And The Ideal Space For Relaxation Or Entertaining Guests. Continue On The Upper Level Where 3 Generously Sized Bedrooms And Full Bathroom Complete The 2nd Floor. This Home Offers A Sizable Kitchen Equipped With All Stainless Steel Appliances, Ample Cabinetry Storage And Countertop Space, Large Eat-In Area, Leading Into A Generously Sized Dining Room. The English Finished Basement Provides Additional Entertaining Space With A Large Recreation And Media Room, 2 Bedrooms -- Or Flexible Space Used However Desired-- Full Bathroom With Shower, And Plenty Of Storage! The Private Fenced In Back Yard Has Been Upgraded With A New Paver Patio Including A Built In Fire Pit And New Deck, Peaceful And Perfect For Gatherings. UPDATES: Newer Basement Furnace, 2nd A/C Unit, Newer Hot Water Heater (2020), Newer Dishwasher, And Washer & Dryer. With It's Easy Access To Nearby Amenities, This Location Has Everything You Could Need Close By, Including Popular Shopping/Dining On Route 47 And Randall Rd, Near I90 Expressway. A Tranquil Walking Path With Ponds Border This Incredible Community. Located Within Walking Distance To Parisek Neighborhood Park, Huntley's Public Library, Police Station, Downtown Huntley Square, And Northwestern's Hospital & Fitness Facility. Nearby Huntley's Park District, Deicke Park, Stringray Bay Pool, Bike/Hiking Paths, And Huntley's Highly Rated And Sought Out Schools- District 158! Do Not Miss The Opportunity To See All That This Home and Community Has To Offer It's Homeowners!
Property Specifics
| Single Family | |
| — | |
| — | |
| 2004 | |
| — | |
| RUSHMORE | |
| No | |
| 0.25 |
| Mc Henry | |
| Georgian Place | |
| 275 / Annual | |
| — | |
| — | |
| — | |
| 11822523 | |
| 1827378017 |
Property History
| DATE: | EVENT: | PRICE: | SOURCE: |
|---|---|---|---|
| 9 Jul, 2020 | Sold | $375,000 | MRED MLS |
| 1 Jun, 2020 | Under contract | $375,000 | MRED MLS |
| 11 May, 2020 | Listed for sale | $375,000 | MRED MLS |
| 8 Dec, 2023 | Sold | $500,000 | MRED MLS |
| 6 Oct, 2023 | Under contract | $500,000 | MRED MLS |
| 20 Sep, 2023 | Listed for sale | $500,000 | MRED MLS |
| 4 Dec, 2024 | Under contract | $0 | MRED MLS |
| 1 Nov, 2024 | Listed for sale | $0 | MRED MLS |
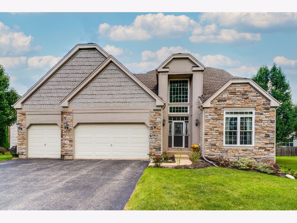
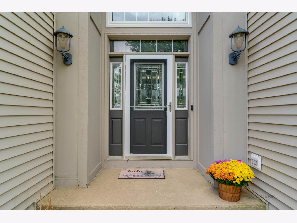
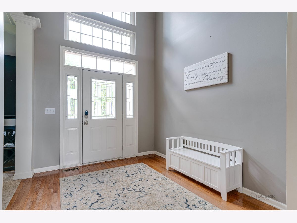
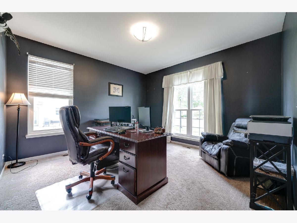
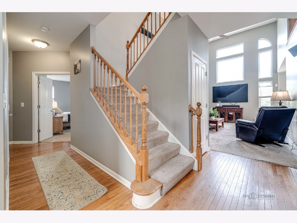
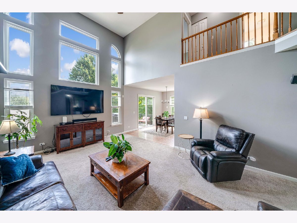
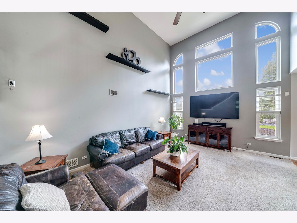
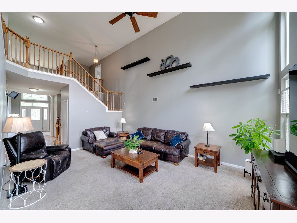
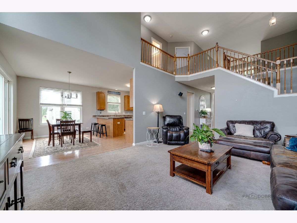
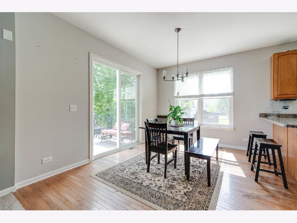
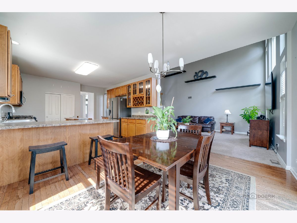
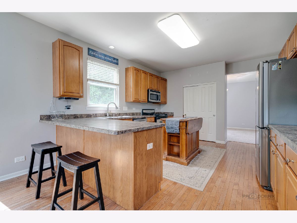
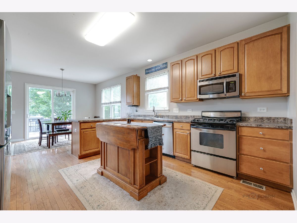
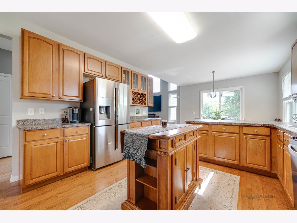
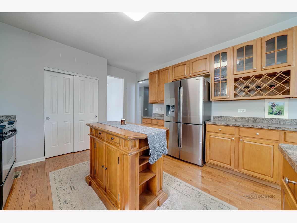
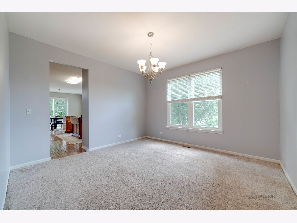
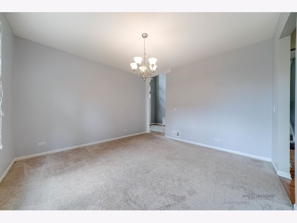
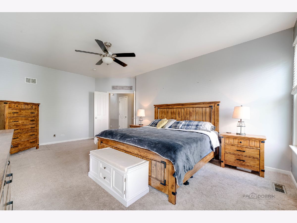
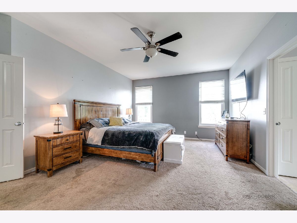
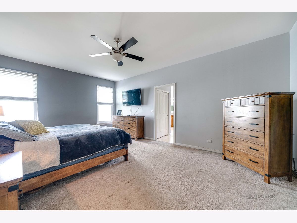
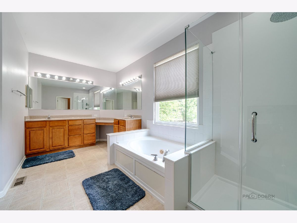
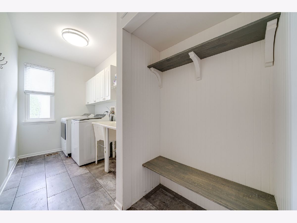
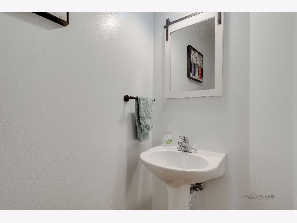
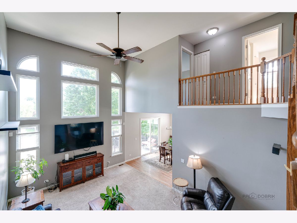
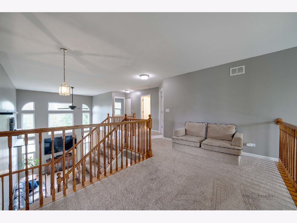
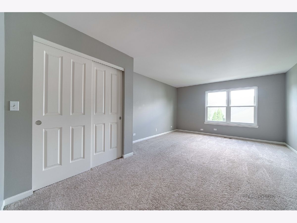
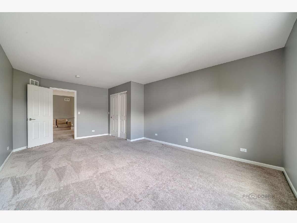
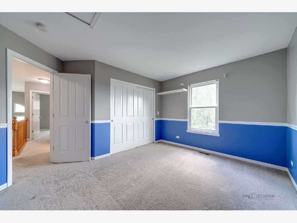
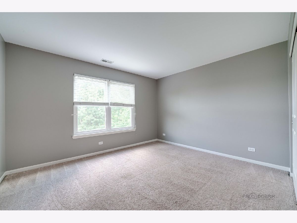
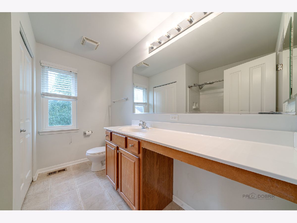
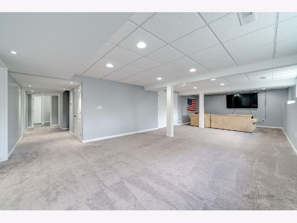
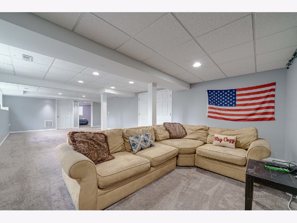
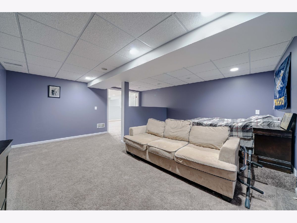
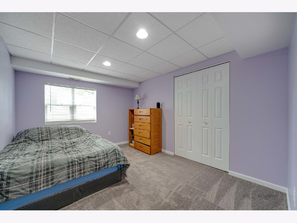
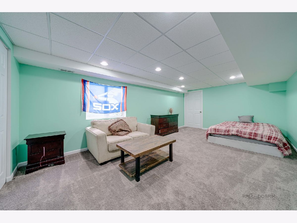
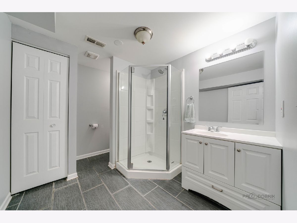
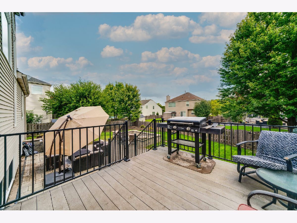
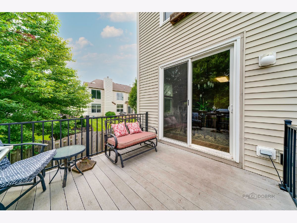
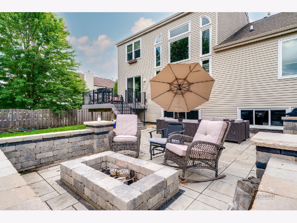
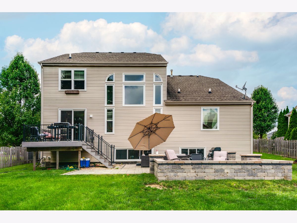
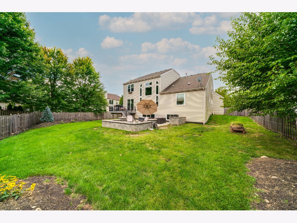
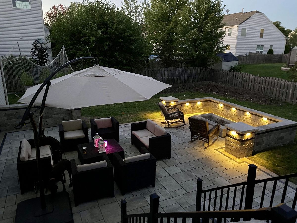
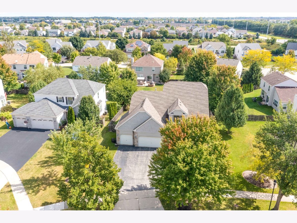
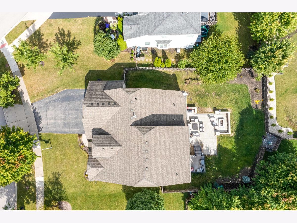
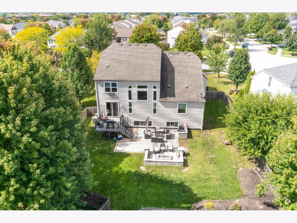
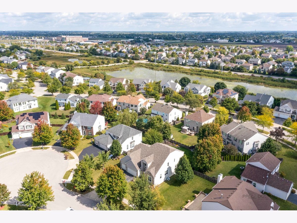
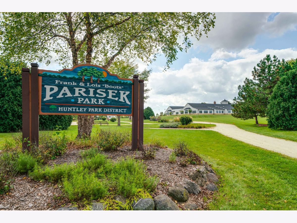
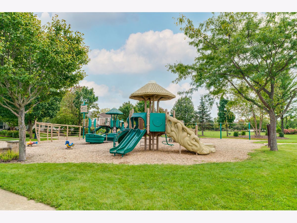
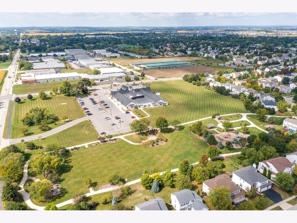
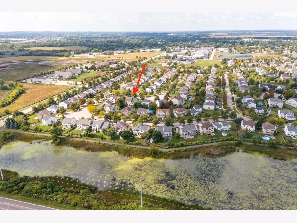
Room Specifics
Total Bedrooms: 6
Bedrooms Above Ground: 4
Bedrooms Below Ground: 2
Dimensions: —
Floor Type: —
Dimensions: —
Floor Type: —
Dimensions: —
Floor Type: —
Dimensions: —
Floor Type: —
Dimensions: —
Floor Type: —
Full Bathrooms: 4
Bathroom Amenities: Double Sink,Garden Tub
Bathroom in Basement: 1
Rooms: —
Basement Description: Finished
Other Specifics
| 3 | |
| — | |
| Asphalt | |
| — | |
| — | |
| 75X167X75X167 | |
| — | |
| — | |
| — | |
| — | |
| Not in DB | |
| — | |
| — | |
| — | |
| — |
Tax History
| Year | Property Taxes |
|---|---|
| 2020 | $9,239 |
| 2023 | $9,236 |
Contact Agent
Nearby Similar Homes
Nearby Sold Comparables
Contact Agent
Listing Provided By
Keller Williams Success Realty







