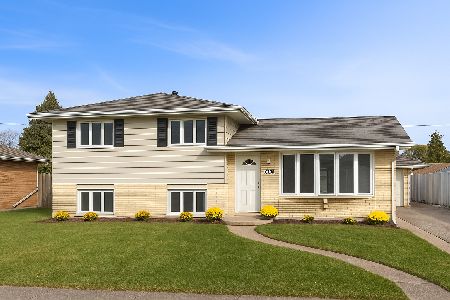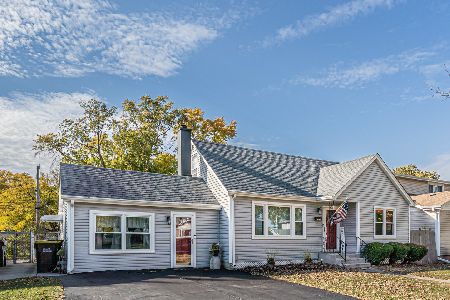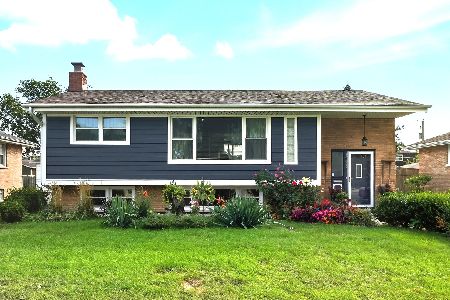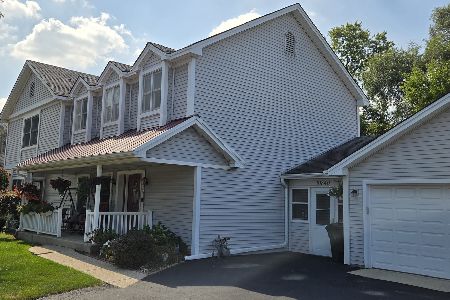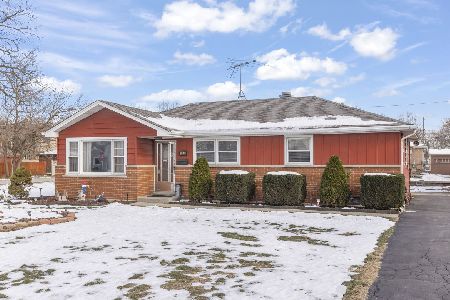10624 Ridge Drive, Chicago Ridge, Illinois 60415
$205,000
|
Sold
|
|
| Status: | Closed |
| Sqft: | 1,400 |
| Cost/Sqft: | $152 |
| Beds: | 3 |
| Baths: | 2 |
| Year Built: | 1966 |
| Property Taxes: | $3,668 |
| Days On Market: | 2549 |
| Lot Size: | 0,12 |
Description
Pride of Ownership Shines in this Well-Maintained Chicago Ridge Split Level. Lovingly Cared For & Located in a Nice Tree-Lined Neighborhood, Your New Move-In Ready Home Features: Beautiful, Refinished Hardwood Floors in the Living Room & Bedrooms / New Carpet in Lower Level (2015) / Beautiful Oak Kitchen Cabinets / New Ceramic Tile in Kitchen & Dining Area (2010) / New Walk Out French Doors / Solid Major Components Including: Roof Tear Off (2004), New White Slider Windows (2003), Furnace & Hot Water Tank (2003) / Pristine 2.5 Car Garage with Shelving & Pull Down Loft (2008) / New 12x15 Outdoor Shed with Concrete Floor & Electric (2008) / Huge Side Drive Accommodates 5 Additional Cars / Portable Gel Fireplace in Family Room / New Vinyl Flooring in Laundry Room (2018) / New Washer (2018) / Close to The Metra, I-294 & Several Parks, This Home is Truly A Must See! Bring an Offer!
Property Specifics
| Single Family | |
| — | |
| Tri-Level | |
| 1966 | |
| Partial,Walkout | |
| SPLIT LEVEL | |
| No | |
| 0.12 |
| Cook | |
| Chicago Ridge Highlands | |
| 0 / Not Applicable | |
| None | |
| Lake Michigan,Public | |
| Public Sewer | |
| 10262830 | |
| 24182160640000 |
Nearby Schools
| NAME: | DISTRICT: | DISTANCE: | |
|---|---|---|---|
|
Grade School
Ridge Central Elementary School |
127.5 | — | |
|
Middle School
Elden D Finley Junior High Schoo |
127.5 | Not in DB | |
|
High School
H L Richards High School (campus |
218 | Not in DB | |
Property History
| DATE: | EVENT: | PRICE: | SOURCE: |
|---|---|---|---|
| 8 May, 2019 | Sold | $205,000 | MRED MLS |
| 24 Feb, 2019 | Under contract | $212,500 | MRED MLS |
| 4 Feb, 2019 | Listed for sale | $212,500 | MRED MLS |
Room Specifics
Total Bedrooms: 3
Bedrooms Above Ground: 3
Bedrooms Below Ground: 0
Dimensions: —
Floor Type: Hardwood
Dimensions: —
Floor Type: Hardwood
Full Bathrooms: 2
Bathroom Amenities: Whirlpool,Separate Shower
Bathroom in Basement: 1
Rooms: No additional rooms
Basement Description: Finished,Crawl
Other Specifics
| 2.5 | |
| Concrete Perimeter | |
| Concrete,Side Drive | |
| Patio, Storms/Screens | |
| Fenced Yard | |
| 5240 SF | |
| Unfinished | |
| None | |
| Hardwood Floors | |
| Range, Microwave, Dishwasher, Refrigerator, Washer, Dryer | |
| Not in DB | |
| Sidewalks, Street Lights, Street Paved | |
| — | |
| — | |
| — |
Tax History
| Year | Property Taxes |
|---|---|
| 2019 | $3,668 |
Contact Agent
Nearby Similar Homes
Nearby Sold Comparables
Contact Agent
Listing Provided By
RE/MAX 10 in the Park

