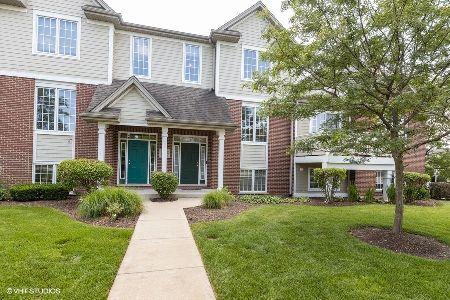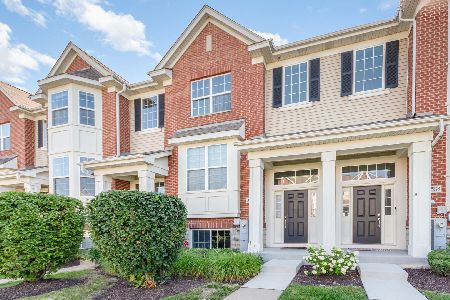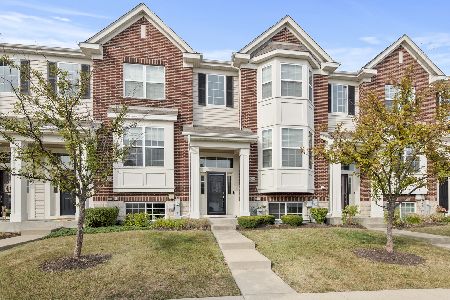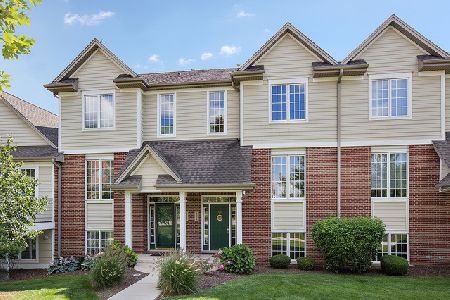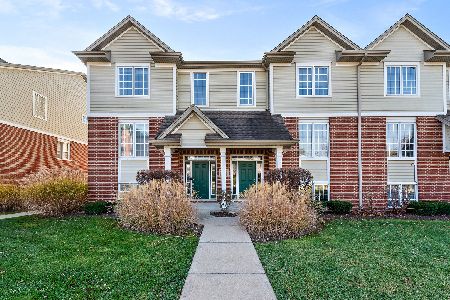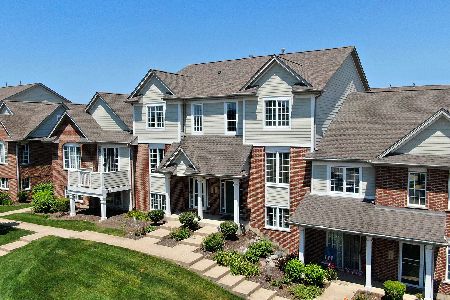10626 Dani Lane, Orland Park, Illinois 60462
$279,000
|
Sold
|
|
| Status: | Closed |
| Sqft: | 2,120 |
| Cost/Sqft: | $131 |
| Beds: | 3 |
| Baths: | 3 |
| Year Built: | 2005 |
| Property Taxes: | $5,984 |
| Days On Market: | 2209 |
| Lot Size: | 0,00 |
Description
Sharp clean town-home! Impressive 3 bedroom and 2 1/2 baths Delvin model, exterior of unit is 15 years old, but builder finished inside of unit 2014!! So appliances and inside unit all done for original owner! Hardwood floors flow through the main level along with 9ft ceilings, a fabulous eat-in kitchen featuring cherry-wood cabinets, top of the line stainless steel appliances and granite counter tops and a massive center island, breakfast bar too! pantry closet. sliding glass doors lead to the balcony perfect for BBQ or just relaxing! Master bedroom has cathedral ceilings with walk-in closet, master bath has whirlpool tub and separate shower, all bedrooms have ceiling fans with light fixtures, 2nd floor laundry. family room on the lower level where there is a 2nd foyer just off the 2.2 car attached finished gar. this unit is close to the playground, Metra train station and centennial park.
Property Specifics
| Condos/Townhomes | |
| 2 | |
| — | |
| 2005 | |
| Partial | |
| DEVLIN | |
| No | |
| — |
| Cook | |
| Colette Highlands | |
| 195 / Monthly | |
| Insurance,Exterior Maintenance,Lawn Care,Snow Removal | |
| Lake Michigan | |
| Public Sewer | |
| 10604396 | |
| 27174070330000 |
Nearby Schools
| NAME: | DISTRICT: | DISTANCE: | |
|---|---|---|---|
|
High School
Carl Sandburg High School |
230 | Not in DB | |
Property History
| DATE: | EVENT: | PRICE: | SOURCE: |
|---|---|---|---|
| 1 Aug, 2014 | Sold | $254,900 | MRED MLS |
| 2 Jun, 2014 | Under contract | $254,900 | MRED MLS |
| 18 Jul, 2013 | Listed for sale | $254,900 | MRED MLS |
| 18 Nov, 2020 | Sold | $279,000 | MRED MLS |
| 7 Oct, 2020 | Under contract | $278,500 | MRED MLS |
| — | Last price change | $284,900 | MRED MLS |
| 7 Jan, 2020 | Listed for sale | $284,900 | MRED MLS |
Room Specifics
Total Bedrooms: 3
Bedrooms Above Ground: 3
Bedrooms Below Ground: 0
Dimensions: —
Floor Type: Carpet
Dimensions: —
Floor Type: Carpet
Full Bathrooms: 3
Bathroom Amenities: Whirlpool,Separate Shower
Bathroom in Basement: 0
Rooms: Foyer,Recreation Room
Basement Description: Finished
Other Specifics
| 2 | |
| Concrete Perimeter | |
| Asphalt | |
| Balcony, Storms/Screens | |
| Wetlands adjacent,Landscaped | |
| 25X21.35 | |
| — | |
| Full | |
| Vaulted/Cathedral Ceilings, Hardwood Floors, Second Floor Laundry, Laundry Hook-Up in Unit, Storage | |
| Range, Microwave, Dishwasher, Refrigerator, Disposal | |
| Not in DB | |
| — | |
| — | |
| Bike Room/Bike Trails, Park | |
| — |
Tax History
| Year | Property Taxes |
|---|---|
| 2014 | $1,566 |
| 2020 | $5,984 |
Contact Agent
Nearby Similar Homes
Nearby Sold Comparables
Contact Agent
Listing Provided By
Kennedy Connection Realtors

