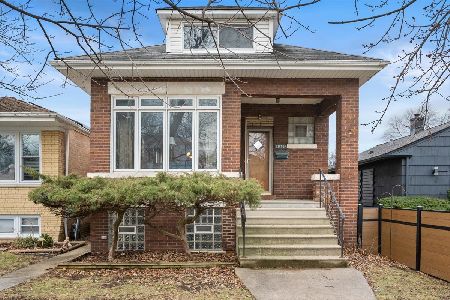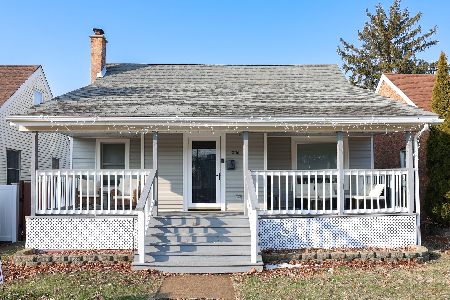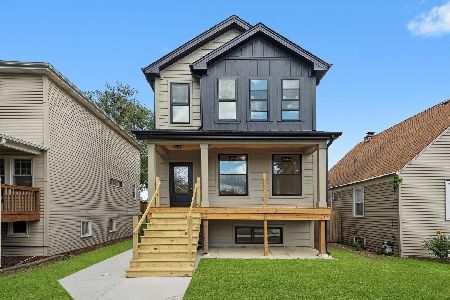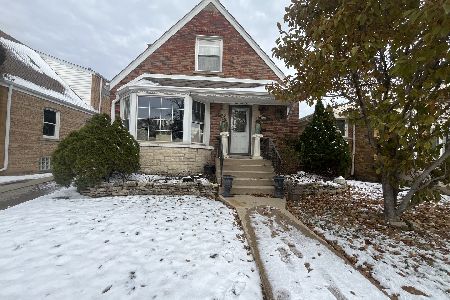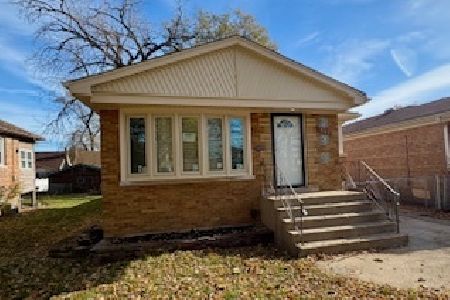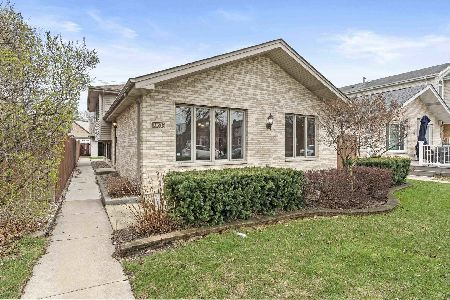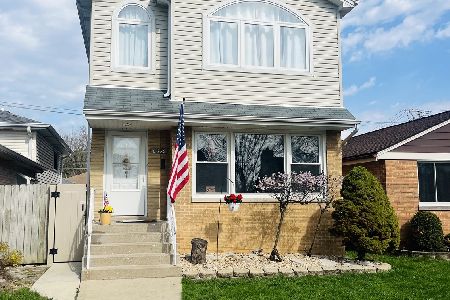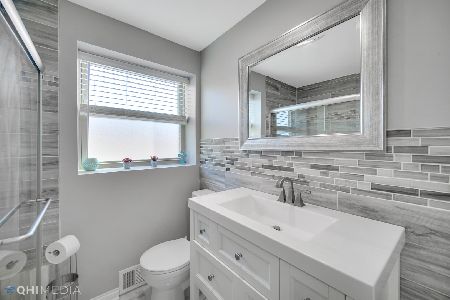10627 Whipple Street, Mount Greenwood, Chicago, Illinois 60655
$389,900
|
Sold
|
|
| Status: | Closed |
| Sqft: | 1,855 |
| Cost/Sqft: | $210 |
| Beds: | 4 |
| Baths: | 3 |
| Year Built: | 1952 |
| Property Taxes: | $5,312 |
| Days On Market: | 1717 |
| Lot Size: | 0,10 |
Description
Warm and inviting raised ranch with full second story addition offers plenty of indoor and outdoor family living space. New updates include beautiful refinished hardwood floors, new flooring throughout, new concrete porch, and so much more! Situated on a quaint Mount Greenwood block, this home features 4 bedrooms including a master bedroom suite, 3 full baths, large living room, formal dining, finished basement and galley kitchen with direct access to multi-level deck. Master bedroom suite features large walk-in closet and balcony for enjoying comfortable evenings. Many recent updates include recent replacements of dual HVAC systems (2018-2019), windows (2015), and updated bath. Oversized 2.5 car garage offers storage and entertainment area featured with OHD. Too many features to list! Large home and great value in this market. Come see all this home has to offer and you will not be disappointed.
Property Specifics
| Single Family | |
| — | |
| Other | |
| 1952 | |
| Full | |
| — | |
| No | |
| 0.1 |
| Cook | |
| — | |
| — / Not Applicable | |
| None | |
| Lake Michigan,Public | |
| Public Sewer | |
| 11079977 | |
| 24131150480000 |
Property History
| DATE: | EVENT: | PRICE: | SOURCE: |
|---|---|---|---|
| 25 Jun, 2021 | Sold | $389,900 | MRED MLS |
| 7 May, 2021 | Under contract | $389,900 | MRED MLS |
| 7 May, 2021 | Listed for sale | $389,900 | MRED MLS |
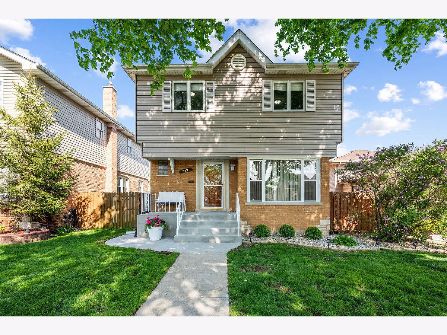
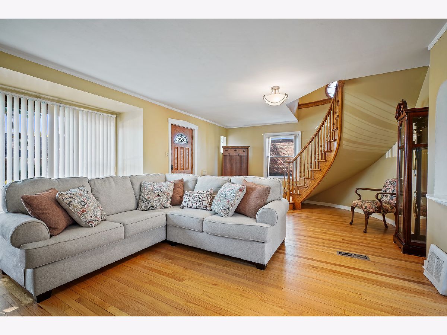
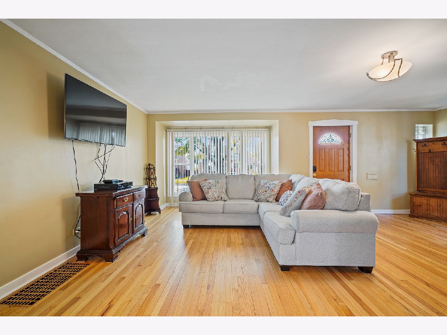
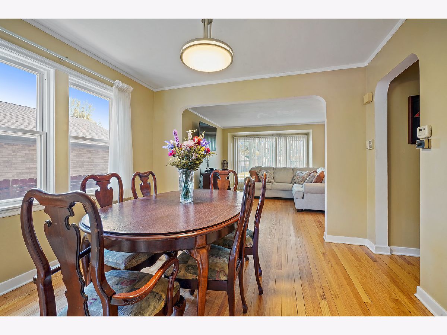
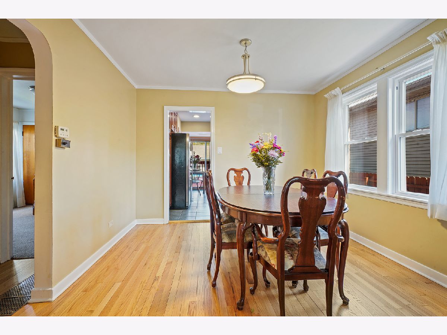
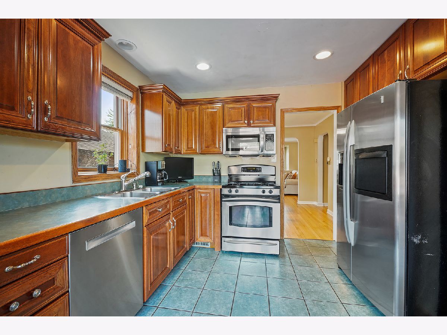
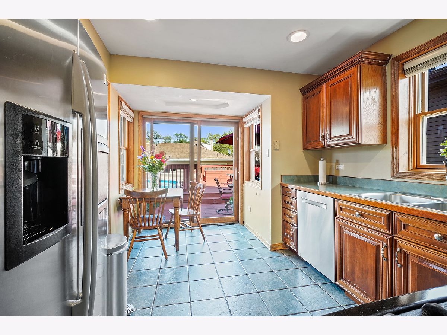
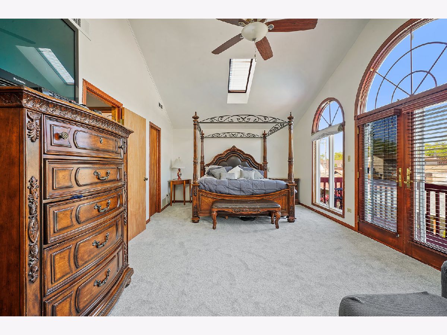
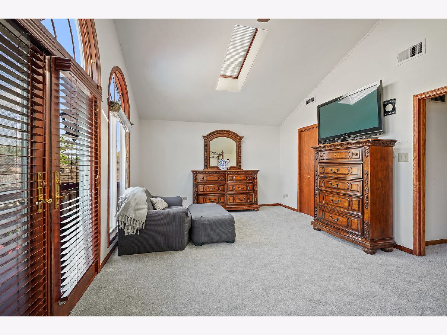
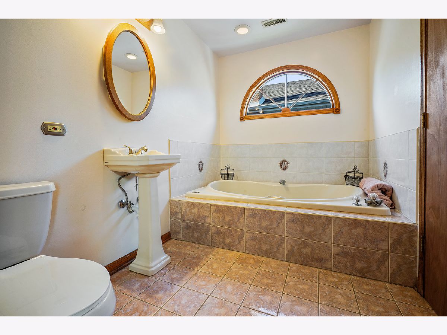
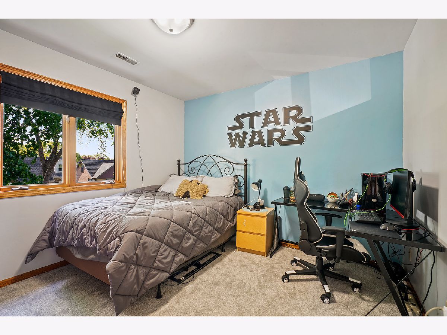
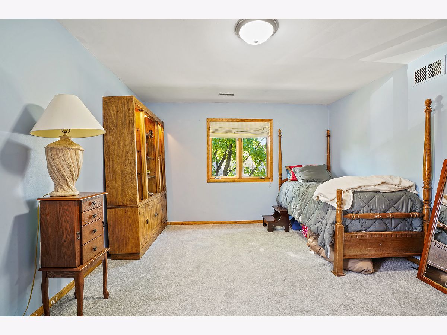
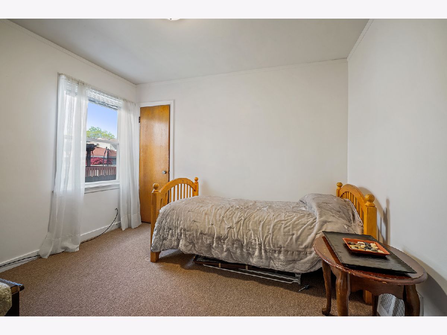
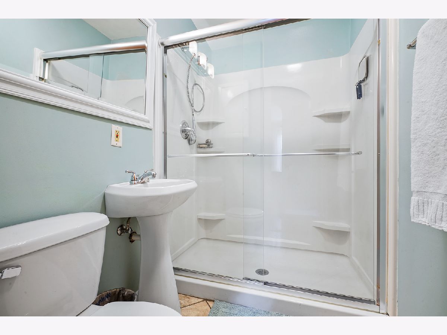
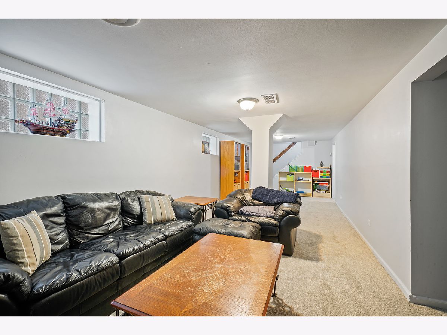
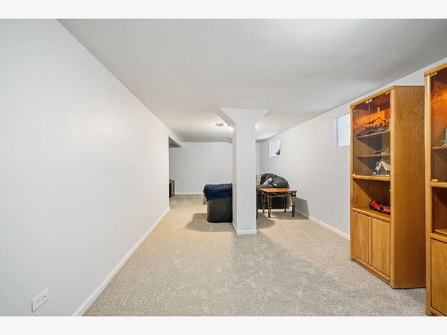
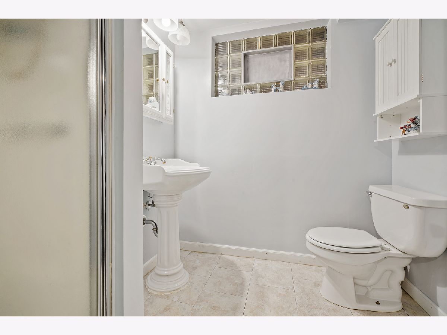
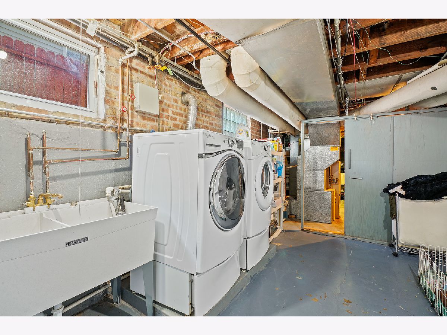
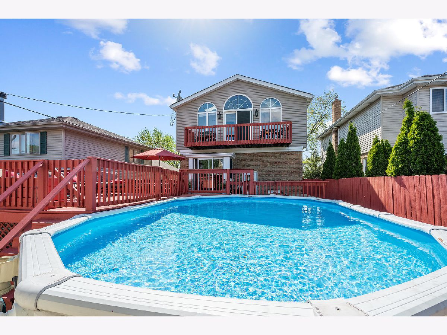
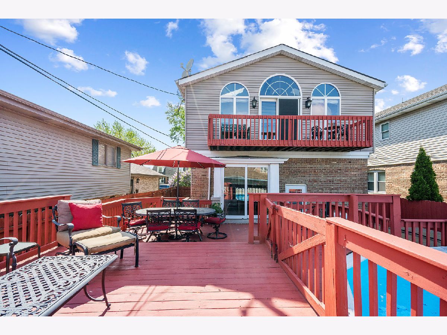
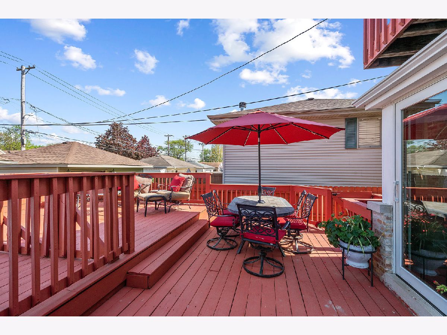
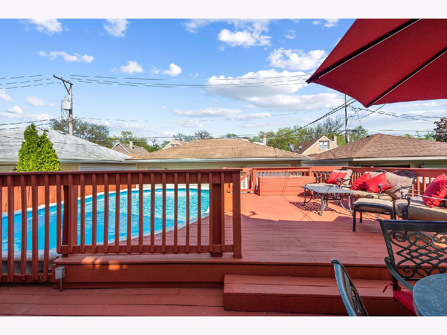
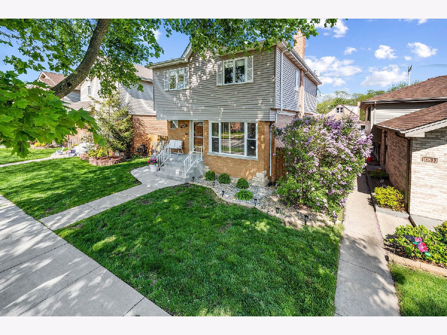
Room Specifics
Total Bedrooms: 4
Bedrooms Above Ground: 4
Bedrooms Below Ground: 0
Dimensions: —
Floor Type: Carpet
Dimensions: —
Floor Type: Carpet
Dimensions: —
Floor Type: Carpet
Full Bathrooms: 3
Bathroom Amenities: Whirlpool
Bathroom in Basement: 1
Rooms: Family Room,Deck
Basement Description: Finished
Other Specifics
| 2.5 | |
| Concrete Perimeter | |
| — | |
| Balcony, Deck, Porch, Above Ground Pool | |
| Fenced Yard | |
| 40X125 | |
| — | |
| Full | |
| Vaulted/Cathedral Ceilings, Skylight(s), Hardwood Floors, First Floor Bedroom, First Floor Full Bath, Walk-In Closet(s), Some Carpeting | |
| Range, Microwave, Dishwasher, Refrigerator | |
| Not in DB | |
| Curbs, Sidewalks, Street Lights, Street Paved | |
| — | |
| — | |
| — |
Tax History
| Year | Property Taxes |
|---|---|
| 2021 | $5,312 |
Contact Agent
Nearby Similar Homes
Nearby Sold Comparables
Contact Agent
Listing Provided By
First In Realty Executives Inc

