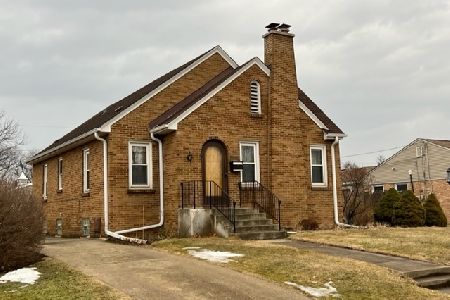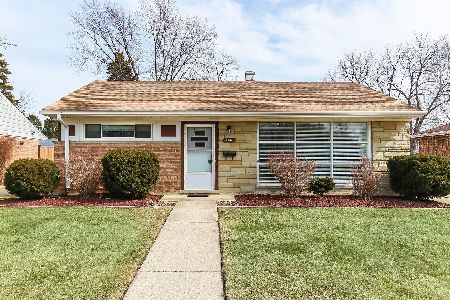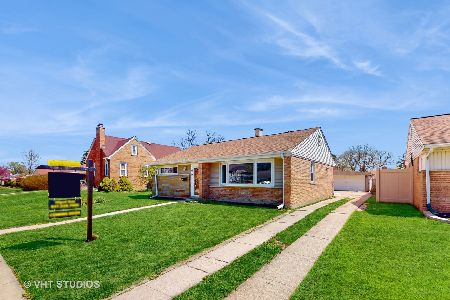1063 6th Avenue, Des Plaines, Illinois 60016
$375,000
|
Sold
|
|
| Status: | Closed |
| Sqft: | 1,930 |
| Cost/Sqft: | $207 |
| Beds: | 4 |
| Baths: | 3 |
| Year Built: | 1952 |
| Property Taxes: | $6,024 |
| Days On Market: | 2085 |
| Lot Size: | 0,18 |
Description
Prepare to be Impressed by this Chic, Recently Renovated Large Expanded Ranch! Open Floor Plan w/ Tons of Natural Light! Large Living/ Dining Space Opens to Updated Kitchen Featuring White Cabinets, Butcher Block Counters, Farm Sink, and Stainless Steel Appliances. Giant Private Master Suite with Fireplace, Walk in Closet w/ Built in Organizers, En Suite Bathroom w/ Jetted Tub, and Access to Patio. Nicely Sized Additional Bedrooms Share an Updated Hall Bath with Jetted Tub. 4th Bedroom currently used as Office/Play Room, Mudroom with Herringbone Accent Wall and Access to Back Yard, and Contemporary Half Bath. Open Stairs to Finished Basement with Large Rec Room and Fireplace. Extra Deep 2 Car Garage has a Work Room and Plenty of Storage. Recent Improvements Include: Range - 2020, Dishwasher - 2019, Fridge - 2018, Washer/Dryer - 2016, Kitchen Renovation- 2017, Half Bath Remodel - 2016, Hallway Full Bath Remodel - 2019, New Water Heater - 2018, New Front and Backyard Landscaping - 2020, New Entry Doors and Storm Doors - 2019, Garage Door Opener Replaced - 2020, Carpeted Basement - 2019, Roof Replaced - 2014. All New Lighting and Flooring throughout the House, Nest Thermostat and Nest Protect Smoke/Carbon Monoxide Alarms. This is the one!
Property Specifics
| Single Family | |
| — | |
| Ranch | |
| 1952 | |
| Partial | |
| — | |
| No | |
| 0.18 |
| Cook | |
| — | |
| 0 / Not Applicable | |
| None | |
| Lake Michigan | |
| Public Sewer | |
| 10702538 | |
| 09192100530000 |
Nearby Schools
| NAME: | DISTRICT: | DISTANCE: | |
|---|---|---|---|
|
Grade School
Forest Elementary School |
62 | — | |
|
Middle School
Algonquin Middle School |
62 | Not in DB | |
|
High School
Maine West High School |
207 | Not in DB | |
Property History
| DATE: | EVENT: | PRICE: | SOURCE: |
|---|---|---|---|
| 31 Mar, 2015 | Sold | $300,000 | MRED MLS |
| 23 Jan, 2015 | Under contract | $315,000 | MRED MLS |
| — | Last price change | $325,000 | MRED MLS |
| 14 Nov, 2014 | Listed for sale | $325,000 | MRED MLS |
| 26 Jun, 2020 | Sold | $375,000 | MRED MLS |
| 4 May, 2020 | Under contract | $399,900 | MRED MLS |
| 1 May, 2020 | Listed for sale | $399,900 | MRED MLS |
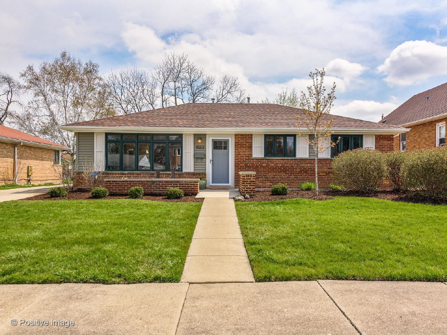
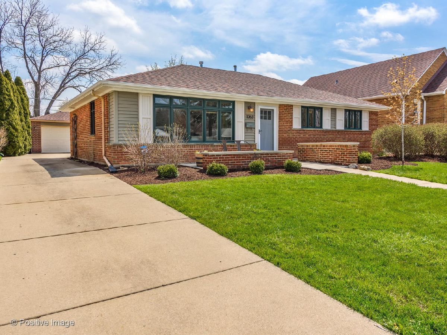
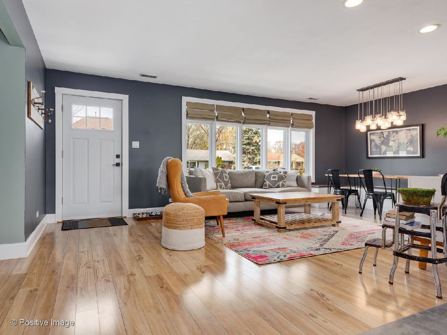
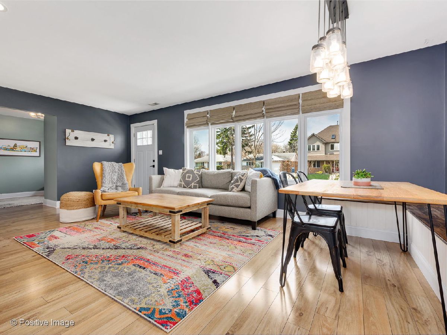
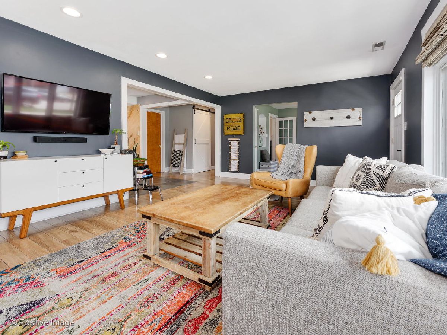
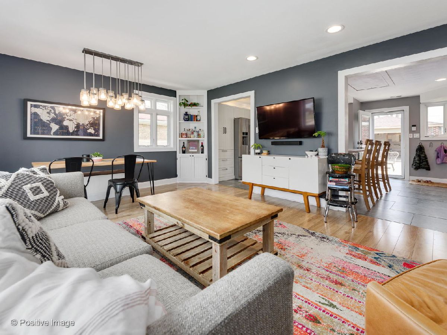
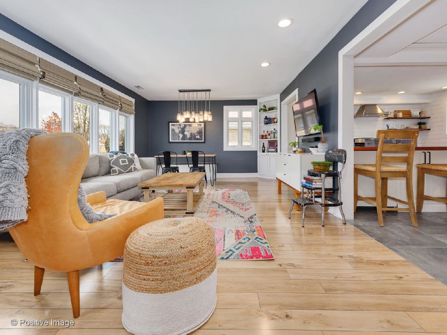
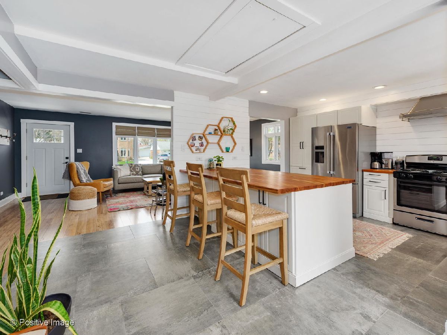
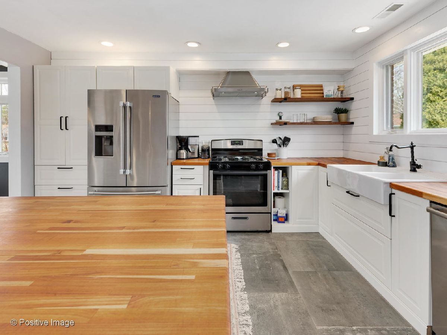
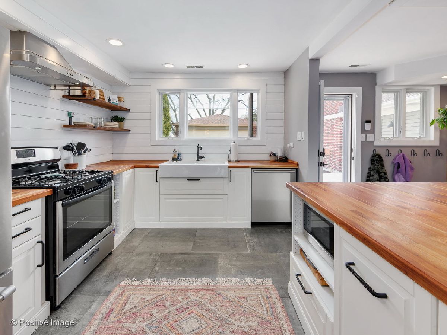
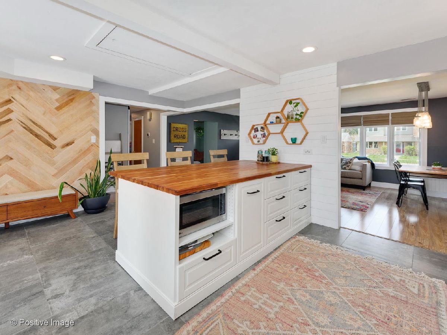
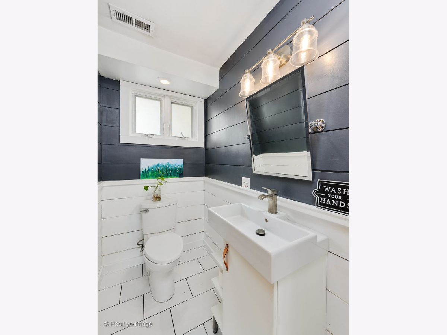
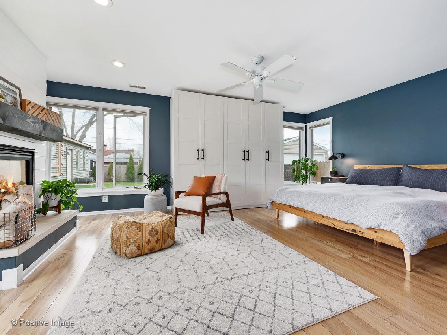
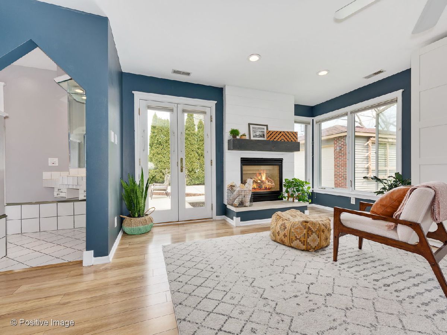
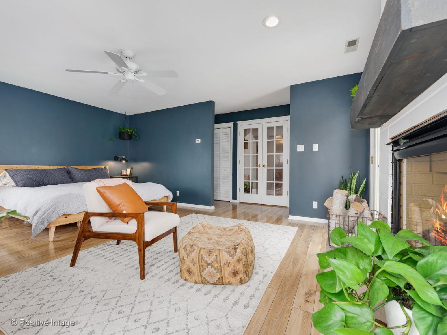
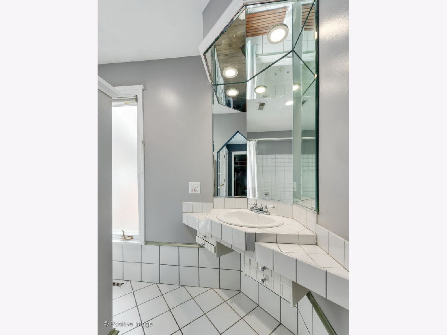
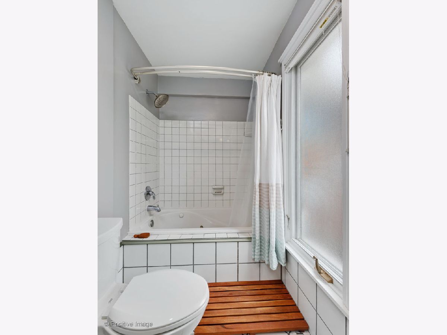
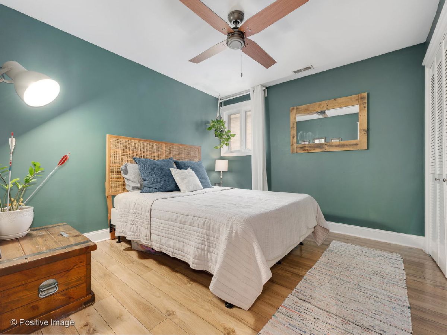
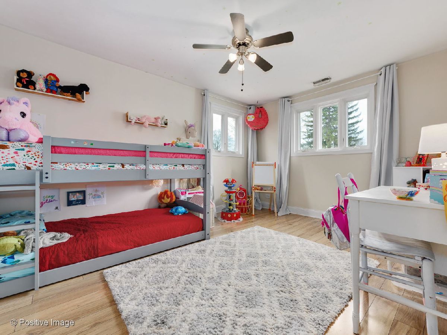
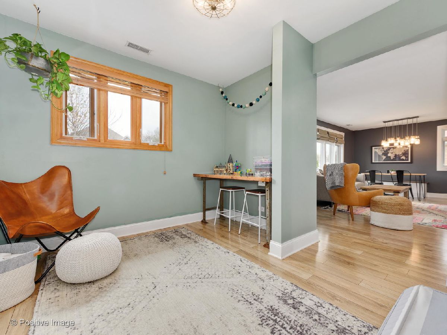
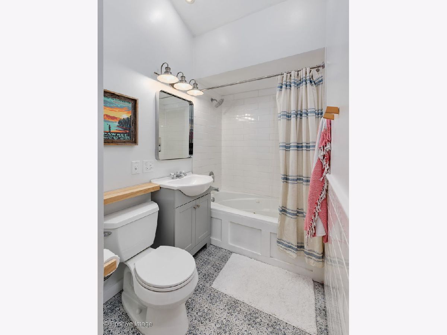
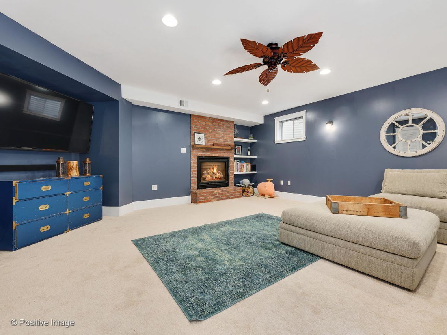
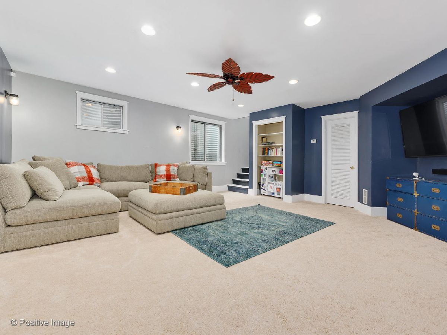
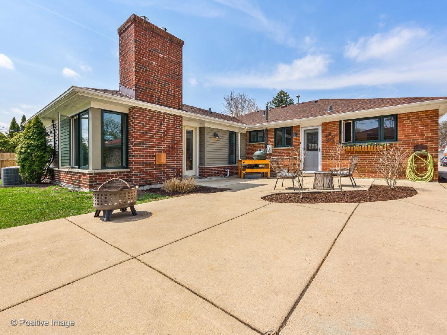
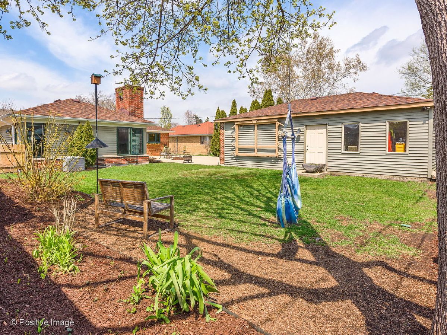
Room Specifics
Total Bedrooms: 4
Bedrooms Above Ground: 4
Bedrooms Below Ground: 0
Dimensions: —
Floor Type: Wood Laminate
Dimensions: —
Floor Type: Wood Laminate
Dimensions: —
Floor Type: Wood Laminate
Full Bathrooms: 3
Bathroom Amenities: Whirlpool
Bathroom in Basement: 0
Rooms: Mud Room,Walk In Closet
Basement Description: Finished
Other Specifics
| 2 | |
| Concrete Perimeter | |
| Concrete,Side Drive | |
| Patio, Porch, Workshop | |
| — | |
| 60X133X60X130 | |
| Pull Down Stair | |
| Full | |
| Wood Laminate Floors, First Floor Bedroom, First Floor Laundry, First Floor Full Bath, Walk-In Closet(s) | |
| Range, Microwave, Dishwasher, Refrigerator, Washer, Dryer, Disposal, Stainless Steel Appliance(s), Range Hood | |
| Not in DB | |
| — | |
| — | |
| — | |
| Gas Log, Heatilator |
Tax History
| Year | Property Taxes |
|---|---|
| 2015 | $5,717 |
| 2020 | $6,024 |
Contact Agent
Nearby Similar Homes
Nearby Sold Comparables
Contact Agent
Listing Provided By
Jameson Sotheby's Intl Realty








