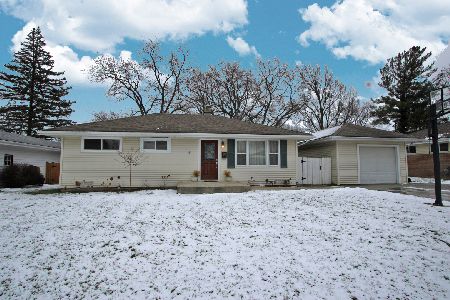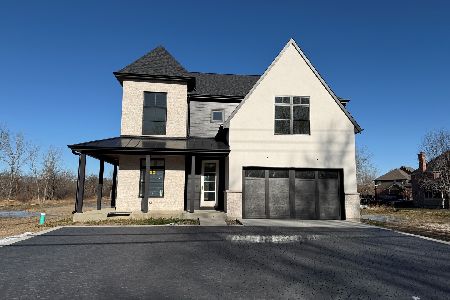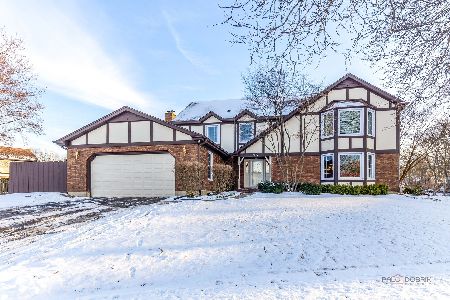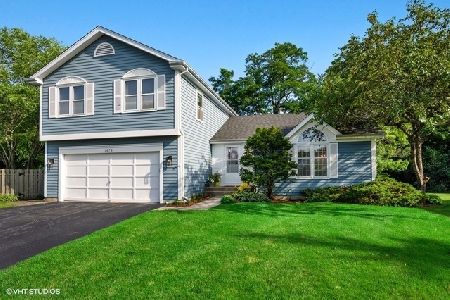1063 Holly Circle, Lake Zurich, Illinois 60047
$420,000
|
Sold
|
|
| Status: | Closed |
| Sqft: | 1,910 |
| Cost/Sqft: | $217 |
| Beds: | 3 |
| Baths: | 3 |
| Year Built: | 1988 |
| Property Taxes: | $8,227 |
| Days On Market: | 1562 |
| Lot Size: | 0,24 |
Description
Pristine home in popular Millers Grove has so much to offer. Original owners and pride of ownership is evident. Windows replaced(2014/2020), brick paver patio and porch(2018), shutters(2021), professionally landscaped(2021), new driveway(2021) make the exterior of this home very appealing. Remodeled kitchen with subway tile backsplash and marble countertops, Bosch and LG stainless steel appliances, freshly painted, plantation shutters and new carpet make the inside just as appealing. The hardwood floors flow from the remodeled kitchen to the vaulted family room which has a lovely wood burning fireplace with a new mantle. From the family room step outside to the newer brick paver patio and large professionally landscaped backyard ideal for entertaining family and friends. Finished basement, perfect for kids rec room or man cave. Spacious primary bedroom upstairs with vaulted ceilings, walk in closet and ensuite. Second and third bedrooms upstairs share a bathroom. Walk to Seth Paine Elementary. District 95 schools.This beauty is priced to sell and won't last long!
Property Specifics
| Single Family | |
| — | |
| Traditional | |
| 1988 | |
| Full | |
| — | |
| No | |
| 0.24 |
| Lake | |
| — | |
| 150 / Annual | |
| Insurance | |
| Public | |
| — | |
| 11246728 | |
| 14074040260000 |
Nearby Schools
| NAME: | DISTRICT: | DISTANCE: | |
|---|---|---|---|
|
Grade School
Seth Paine Elementary School |
95 | — | |
|
Middle School
Lake Zurich Middle - N Campus |
95 | Not in DB | |
|
High School
Lake Zurich High School |
95 | Not in DB | |
Property History
| DATE: | EVENT: | PRICE: | SOURCE: |
|---|---|---|---|
| 29 Nov, 2021 | Sold | $420,000 | MRED MLS |
| 26 Oct, 2021 | Under contract | $415,000 | MRED MLS |
| 14 Oct, 2021 | Listed for sale | $415,000 | MRED MLS |
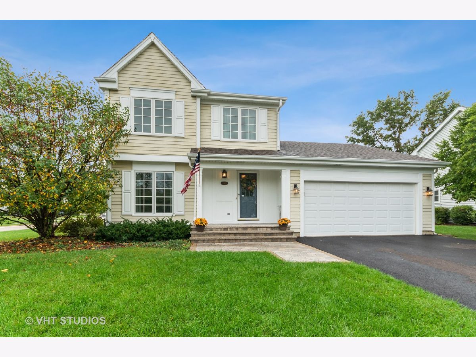
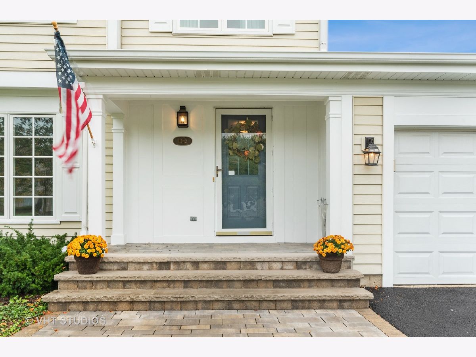
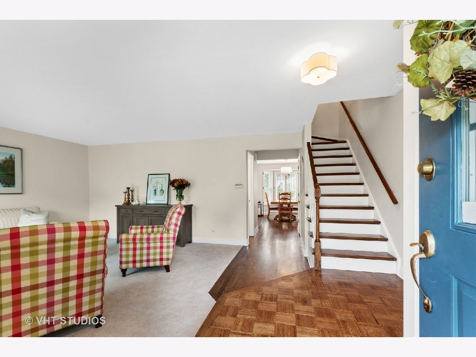
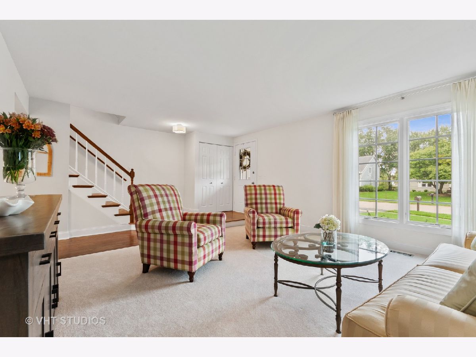
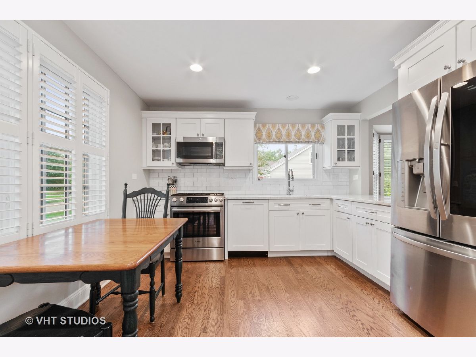
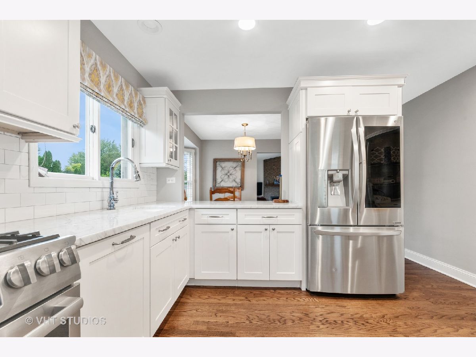
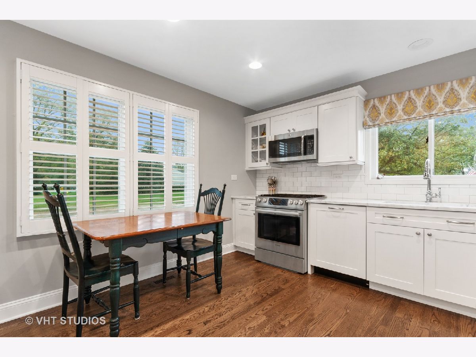
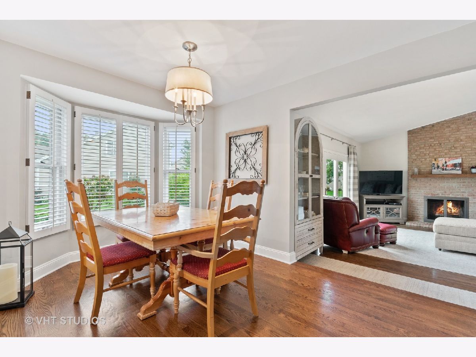
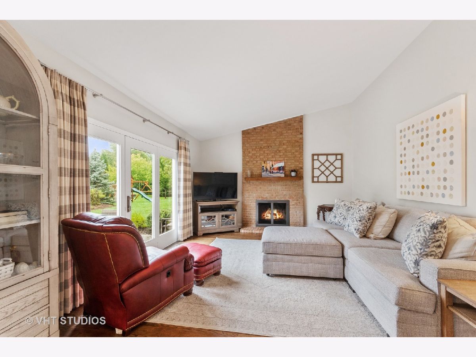
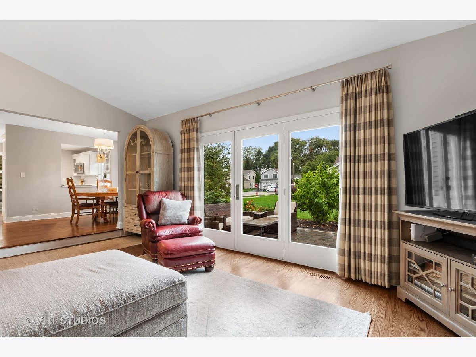
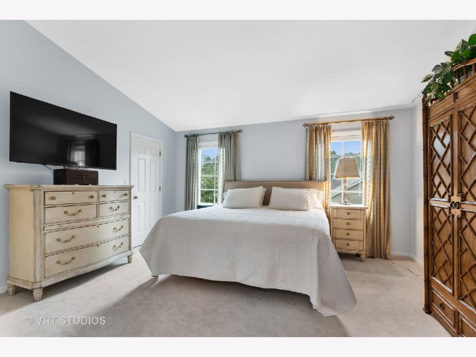
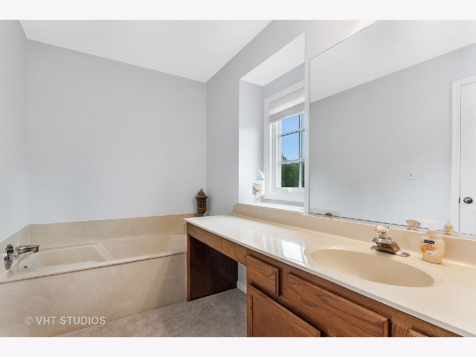
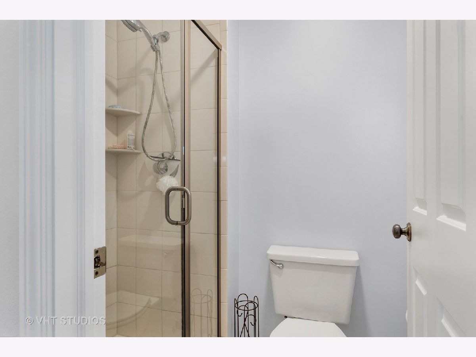
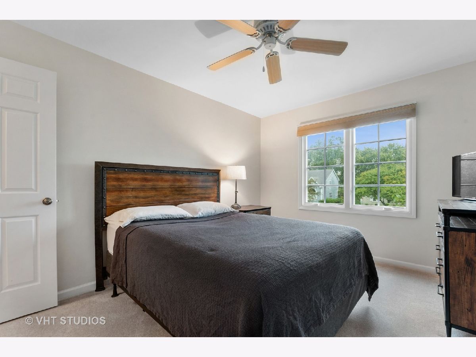
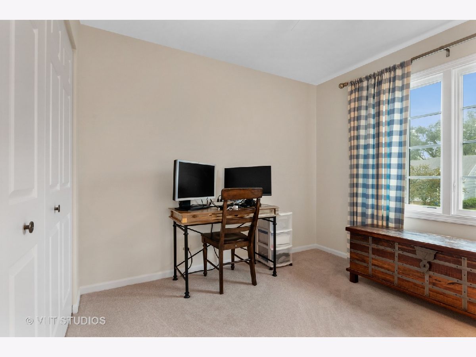
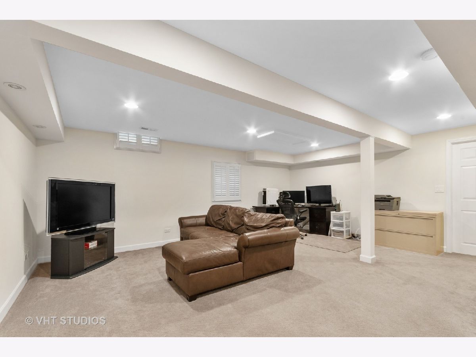
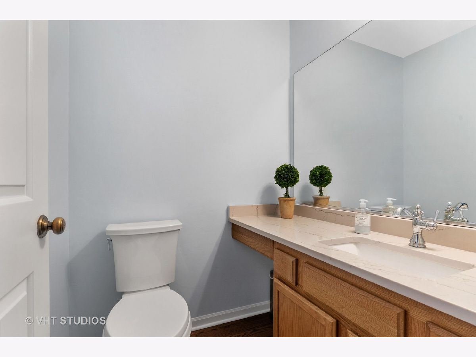
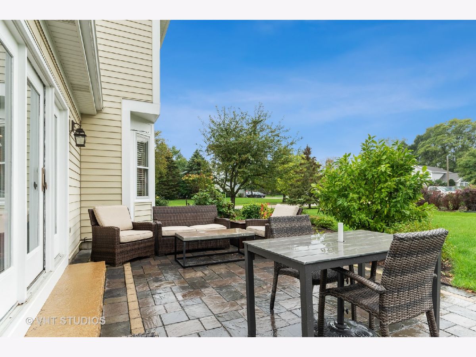
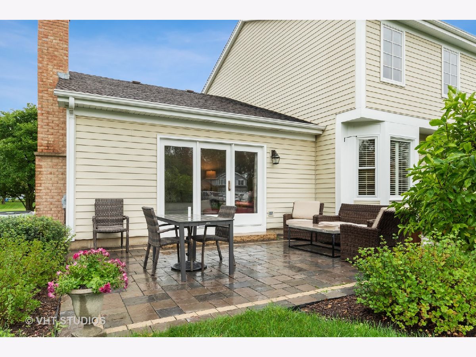
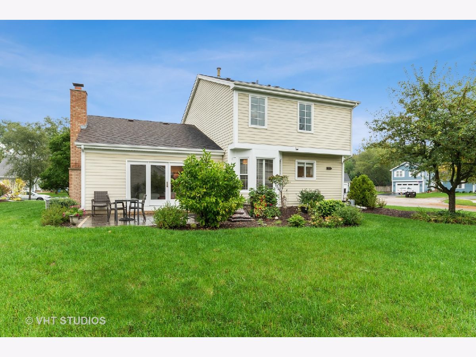
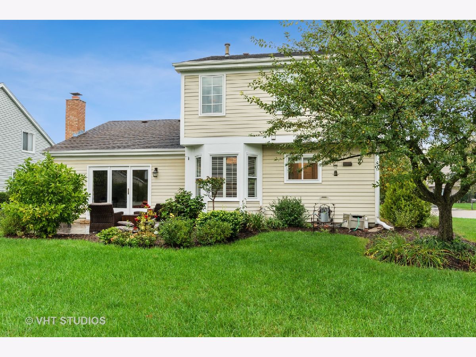
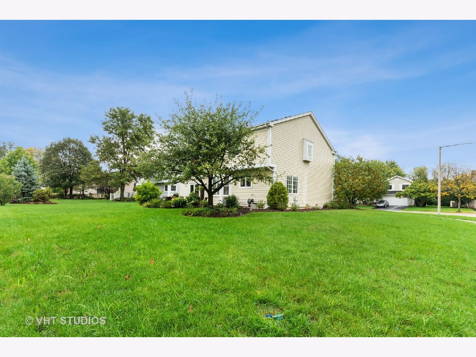
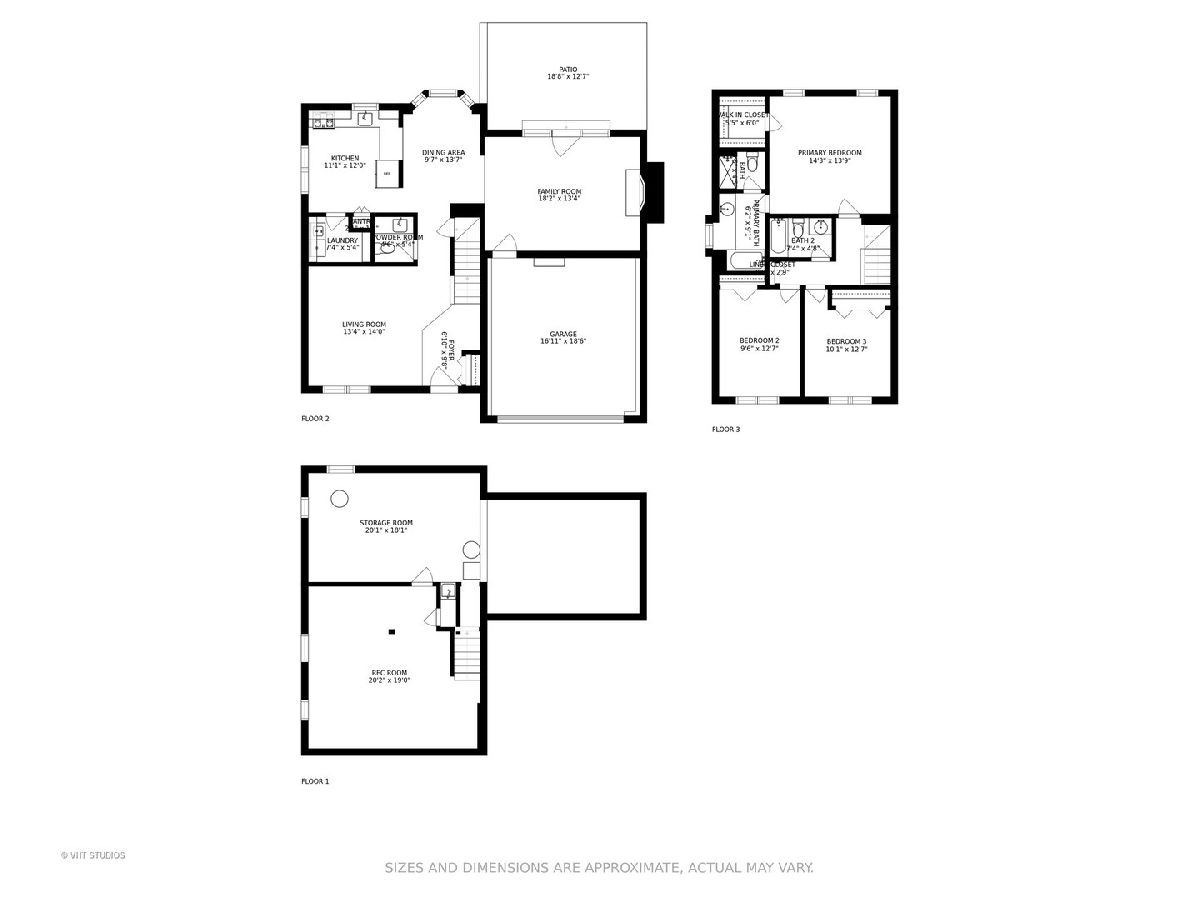
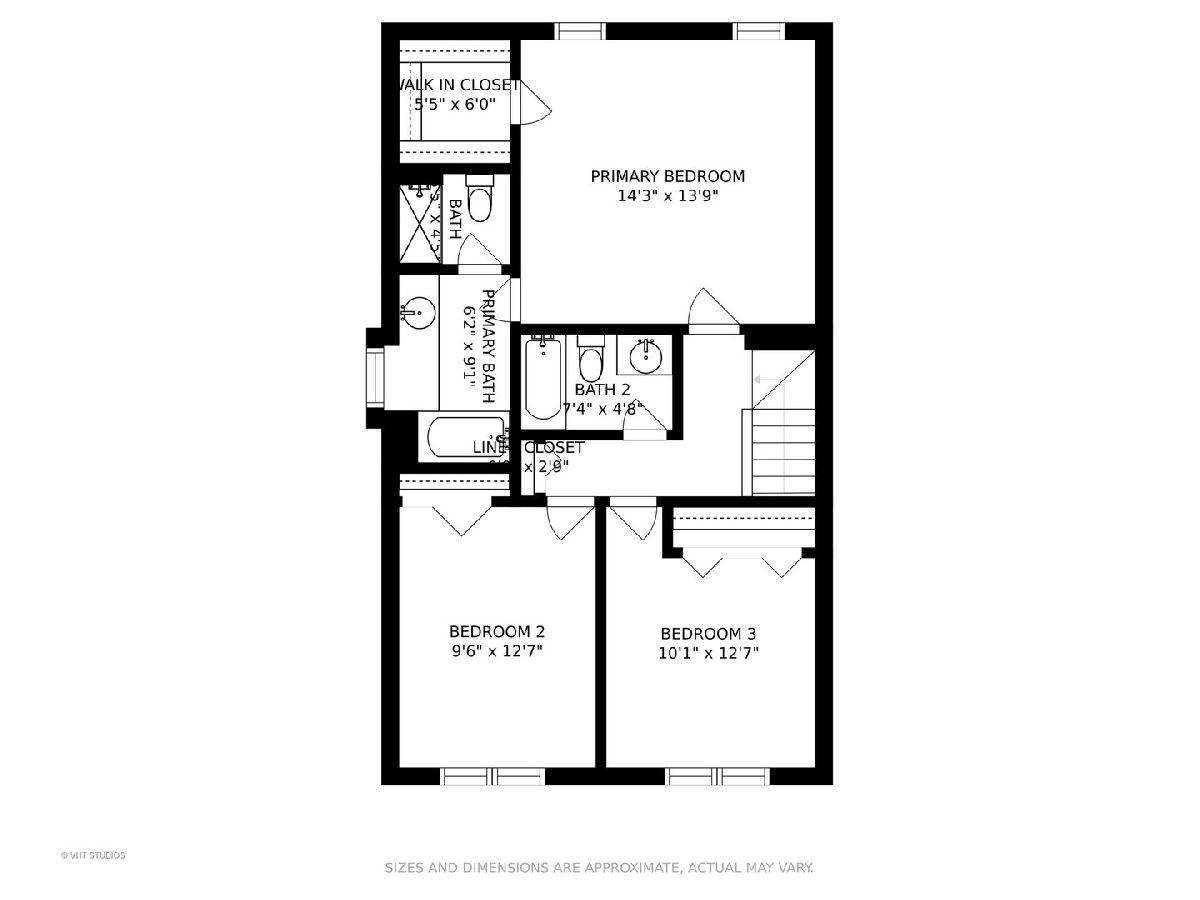
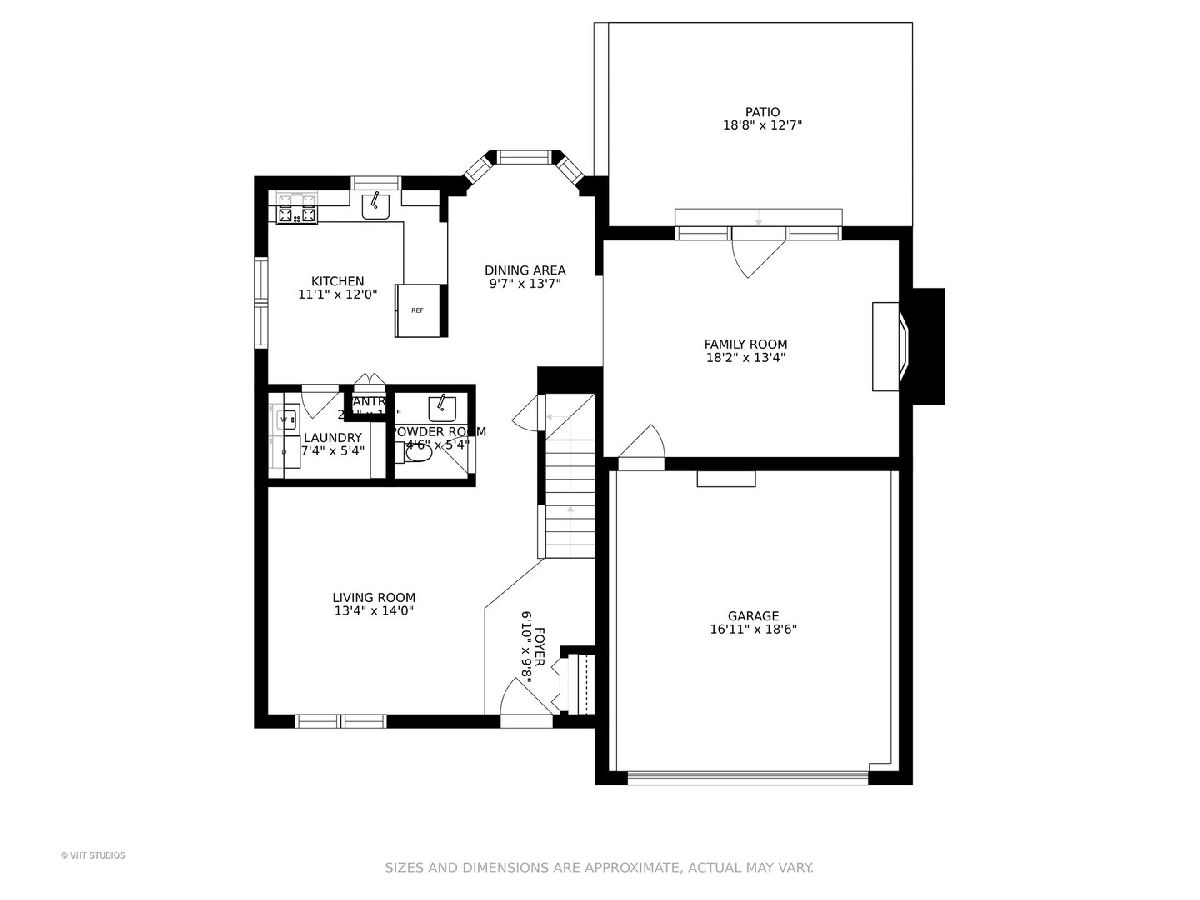
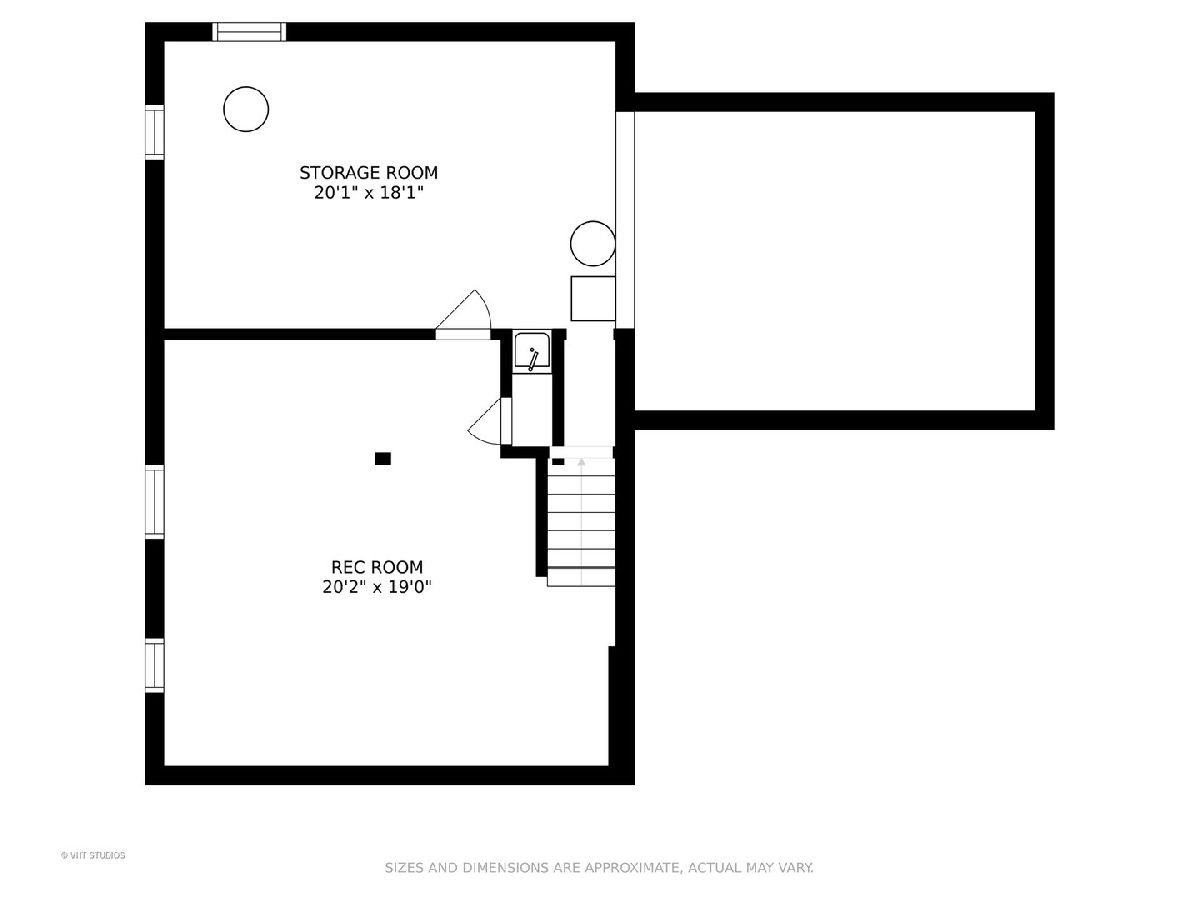
Room Specifics
Total Bedrooms: 3
Bedrooms Above Ground: 3
Bedrooms Below Ground: 0
Dimensions: —
Floor Type: Carpet
Dimensions: —
Floor Type: Carpet
Full Bathrooms: 3
Bathroom Amenities: Soaking Tub
Bathroom in Basement: 0
Rooms: Recreation Room,Storage
Basement Description: Finished
Other Specifics
| 2 | |
| Concrete Perimeter | |
| Asphalt | |
| Patio, Porch, Brick Paver Patio | |
| Corner Lot | |
| 135X20X105X64X85 | |
| — | |
| Full | |
| Vaulted/Cathedral Ceilings, Hardwood Floors, First Floor Laundry, Walk-In Closet(s) | |
| Range, Microwave, Dishwasher, High End Refrigerator, Disposal, Stainless Steel Appliance(s), Water Softener Owned | |
| Not in DB | |
| Park, Lake, Sidewalks, Street Lights, Street Paved | |
| — | |
| — | |
| Wood Burning, Gas Starter |
Tax History
| Year | Property Taxes |
|---|---|
| 2021 | $8,227 |
Contact Agent
Nearby Similar Homes
Nearby Sold Comparables
Contact Agent
Listing Provided By
Baird & Warner

