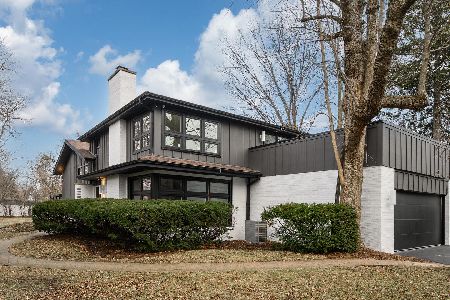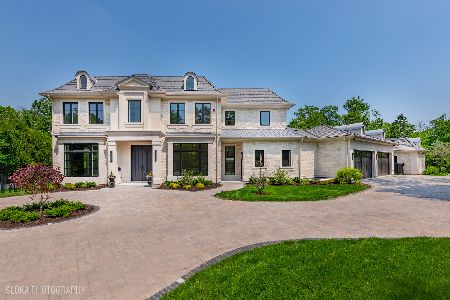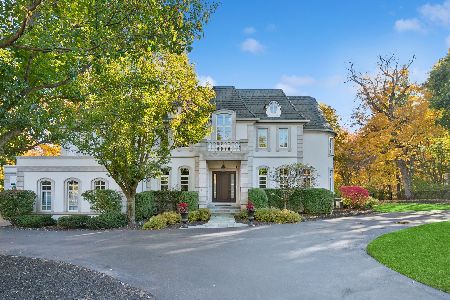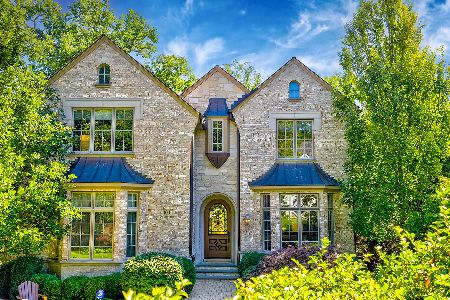1063 Meadow Road, Glencoe, Illinois 60022
$1,280,000
|
Sold
|
|
| Status: | Closed |
| Sqft: | 4,000 |
| Cost/Sqft: | $337 |
| Beds: | 5 |
| Baths: | 5 |
| Year Built: | 2005 |
| Property Taxes: | $29,322 |
| Days On Market: | 1824 |
| Lot Size: | 0,31 |
Description
Recover from last year, & move straight into this newer construction (2005) 6 bedroom beauty, with plenty of spaces to live, work & learn from home. Host socially appropriate gatherings in the low maintenance back yard & enjoy everything that Glencoe has to offer! A welcoming, open plan first floor, with interconnected rooms, provides formal & informal spaces to live & entertain. You can curl up with a book in any number of bright sunny spots around the home. The family room has a fireplace & is open to the high end kitchen with an enormous center island, waiting to become the focal point of the home. There is a two car garage with high ceilings which could easily store all your outdoor paraphernalia. An intimate primary bedroom suite has an east facing sitting area for morning coffee, & private roof terrace, all overlooking a landscaped ravine. There are four more bedrooms on the second floor that share two full bathrooms. The beating heart of the home will be the laundry room on this floor; you won't be carting laundry up & down stairs - who knew this home would be good for your back? There are hardwood floors throughout & built in speakers in the ceilings. The 'look-out' basement with real windows, hosts a sixth bedroom & a versatile en-suite &/or hall bathroom. A bright, rec room, with plenty of natural light & high ceilings has a wet bar & generous storage. Outside, a blue stone patio is connected to the kitchen by some elegant wooden steps & will make outdoor summer meals a breeze. A sophisticated pathway leads you through thoughtful landscaping & a shallow ravine to a large terrace with cozy fire-pit & ample space for seating guests 6 feet apart. Just a few pedal strokes away is a bike path that leads to the Botanical Gardens & Ravinia. You can walk home after cocktails & supper downtown. The train is just 3/4 of an hour to the City when we get back to commuting, & the beach is stunning. There is a vibrant arts scene at the Writer's Theater and the high school is New Trier. Come and see for yourself.
Property Specifics
| Single Family | |
| — | |
| — | |
| 2005 | |
| — | |
| — | |
| No | |
| 0.31 |
| Cook | |
| — | |
| 0 / Not Applicable | |
| — | |
| — | |
| — | |
| 11000781 | |
| 05063030020000 |
Nearby Schools
| NAME: | DISTRICT: | DISTANCE: | |
|---|---|---|---|
|
Grade School
South Elementary School |
35 | — | |
|
Middle School
Central School |
35 | Not in DB | |
|
High School
New Trier Twp H.s. Northfield/wi |
203 | Not in DB | |
|
Alternate Elementary School
West School |
— | Not in DB | |
Property History
| DATE: | EVENT: | PRICE: | SOURCE: |
|---|---|---|---|
| 5 Oct, 2018 | Sold | $1,196,875 | MRED MLS |
| 25 Aug, 2018 | Under contract | $1,299,000 | MRED MLS |
| — | Last price change | $1,349,000 | MRED MLS |
| 27 Jun, 2018 | Listed for sale | $1,349,000 | MRED MLS |
| 14 May, 2021 | Sold | $1,280,000 | MRED MLS |
| 21 Mar, 2021 | Under contract | $1,349,000 | MRED MLS |
| 22 Feb, 2021 | Listed for sale | $1,349,000 | MRED MLS |
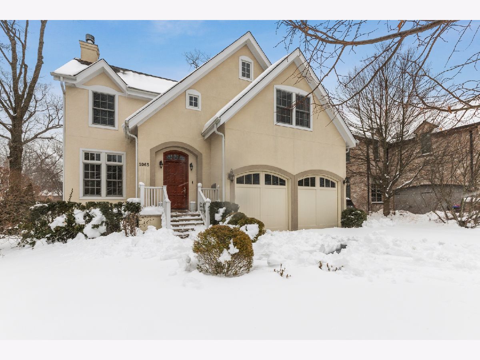
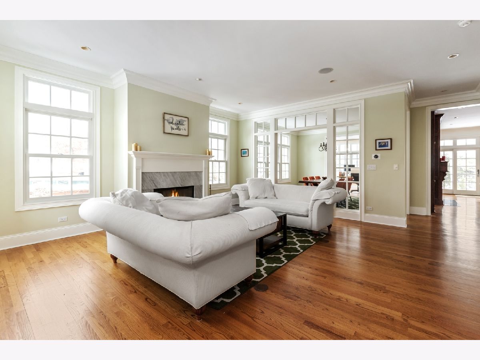
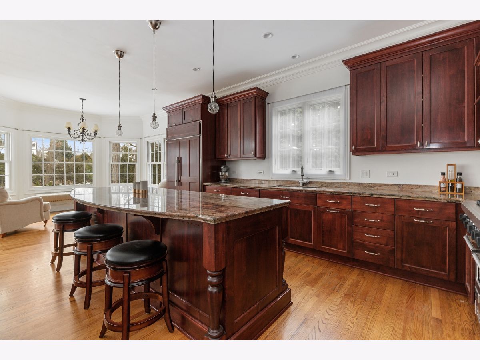
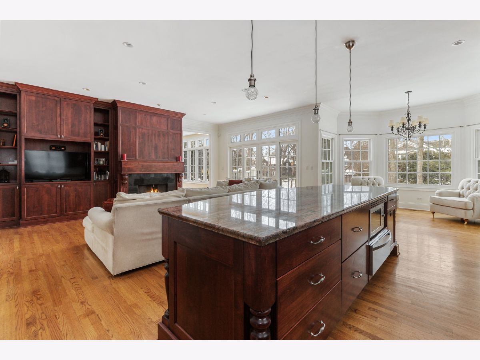
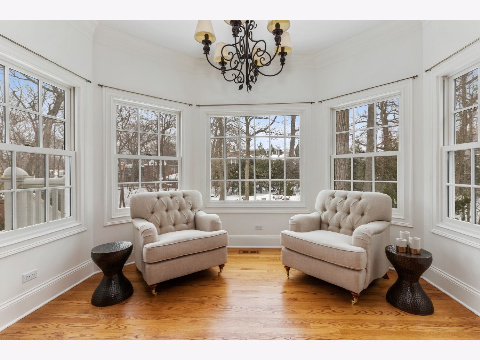
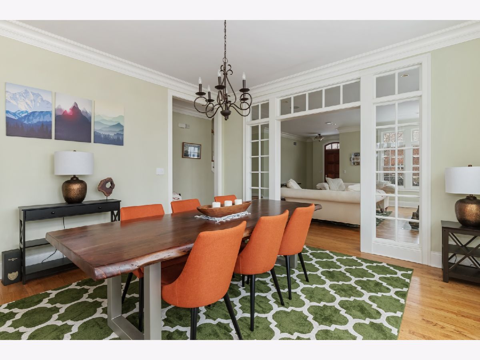
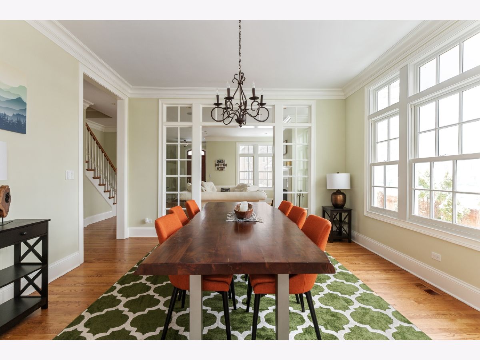
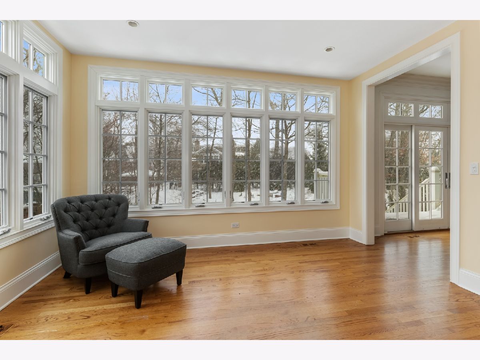
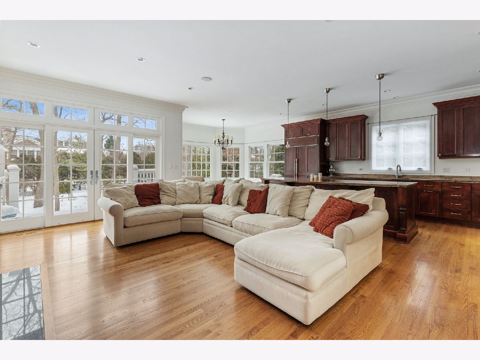
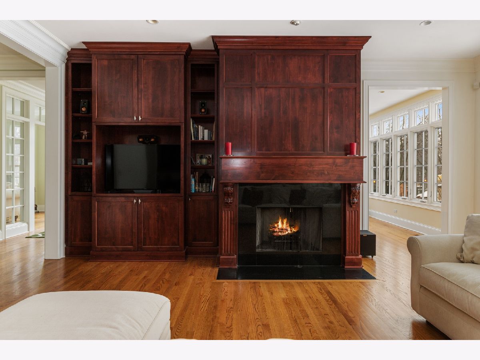
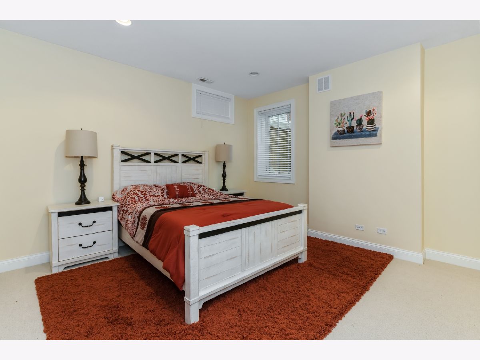
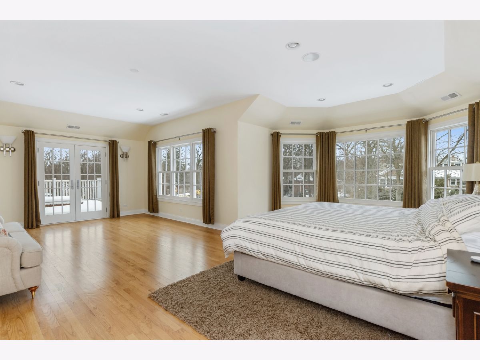
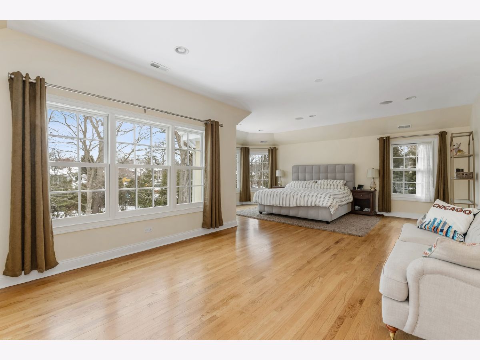
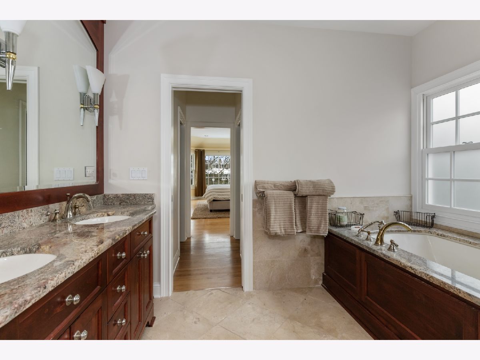
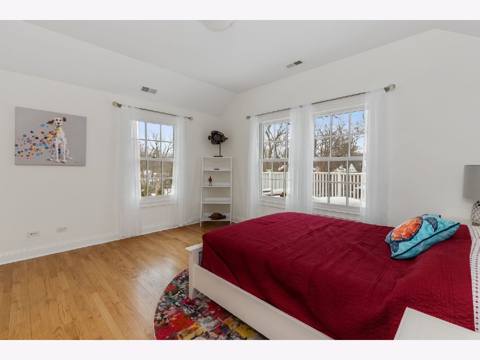
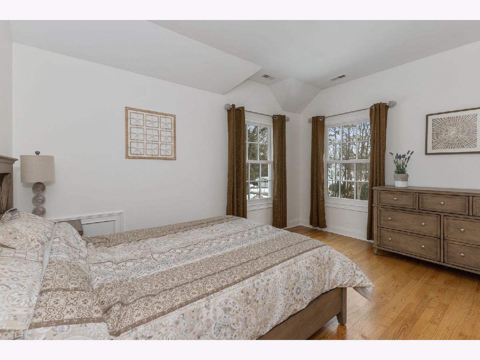
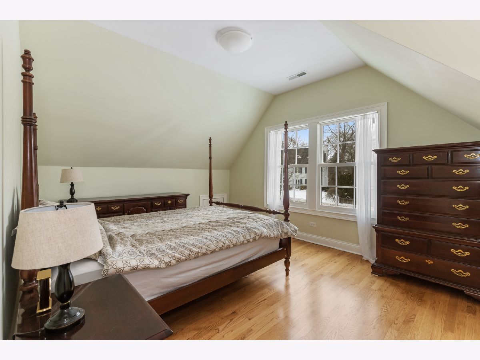
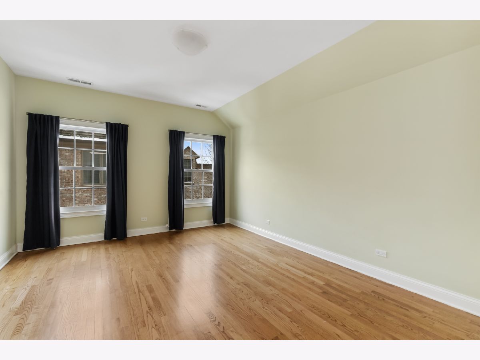
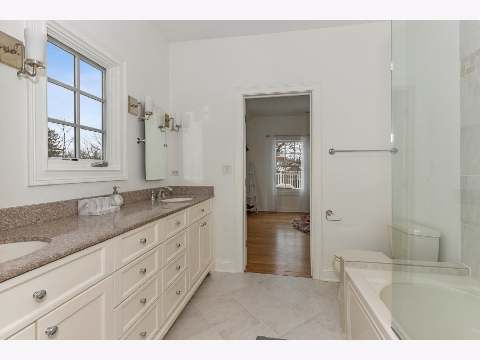
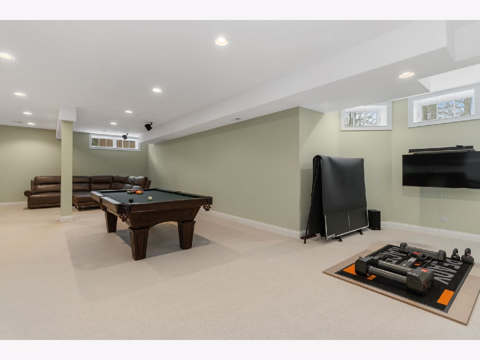
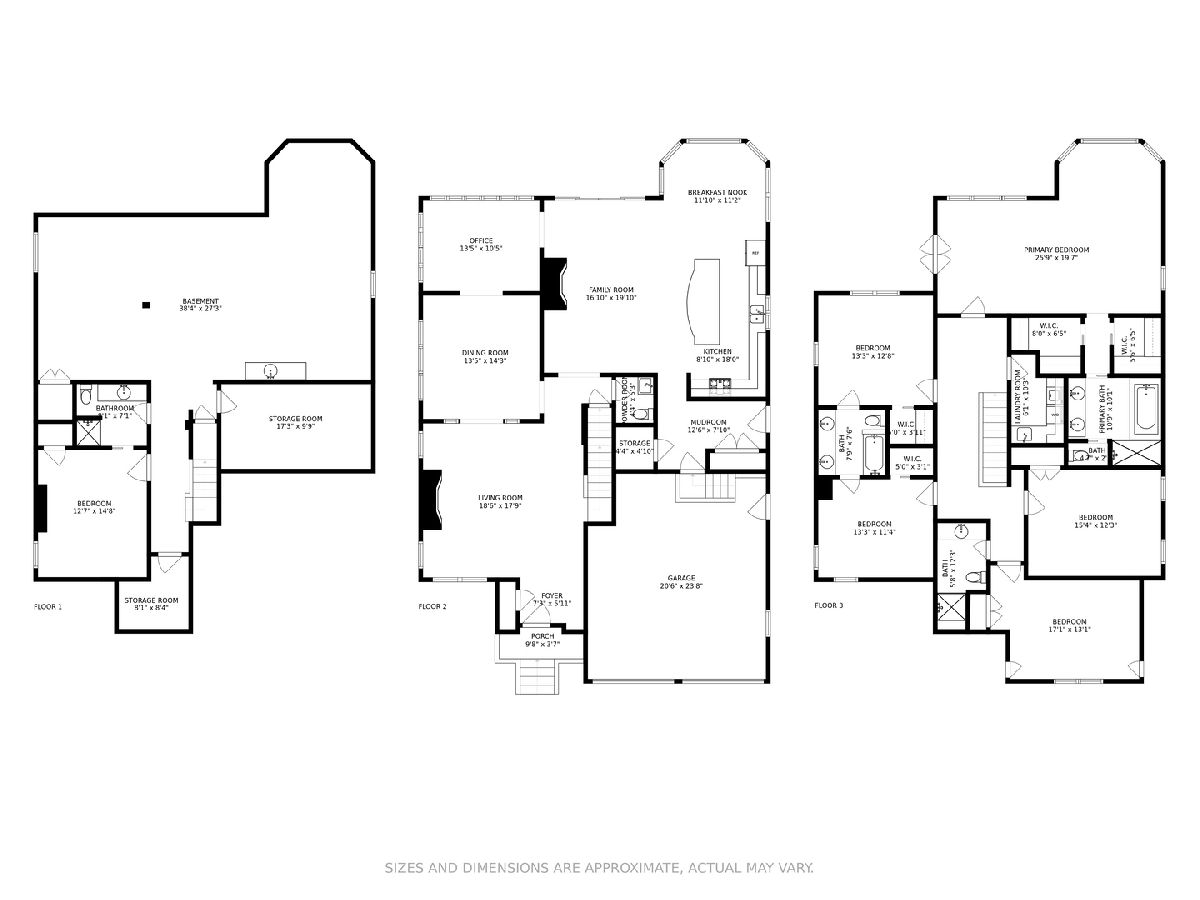
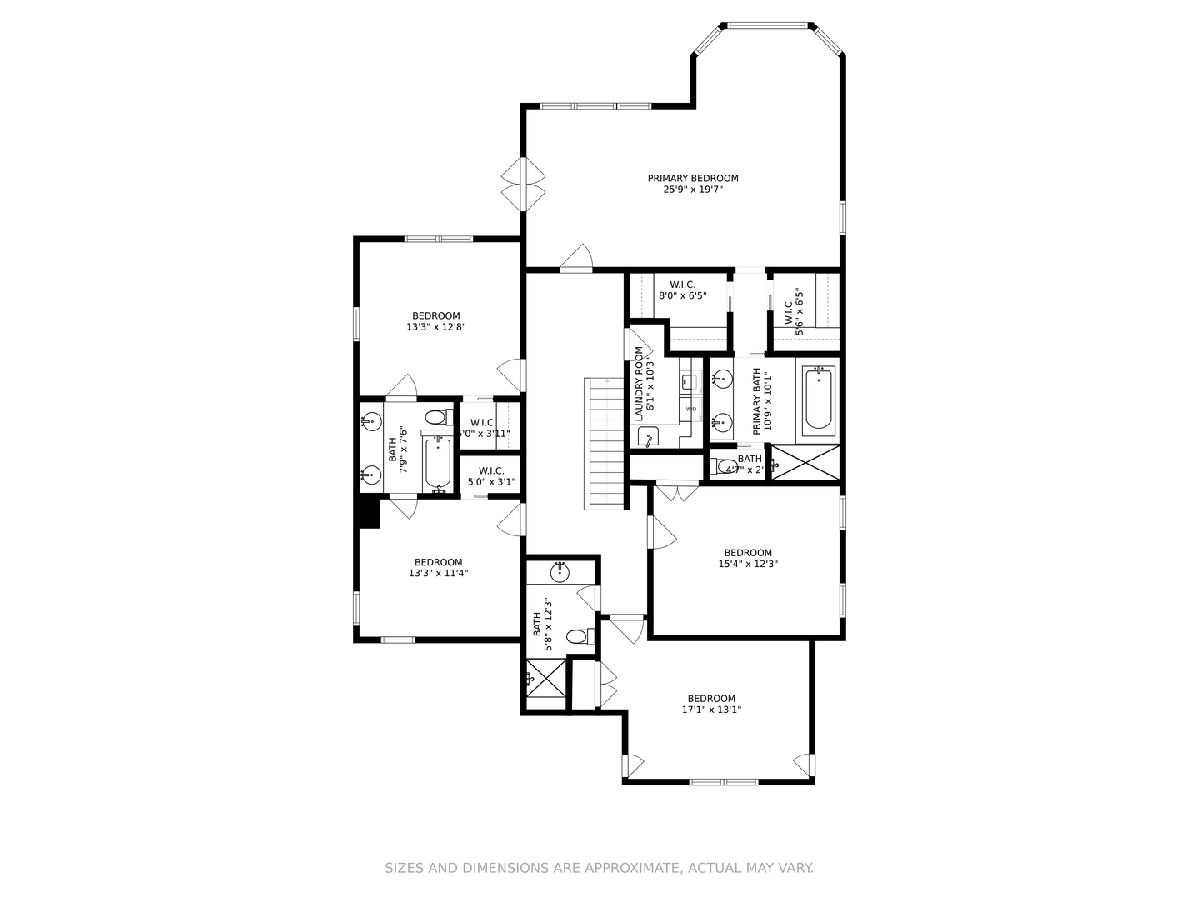
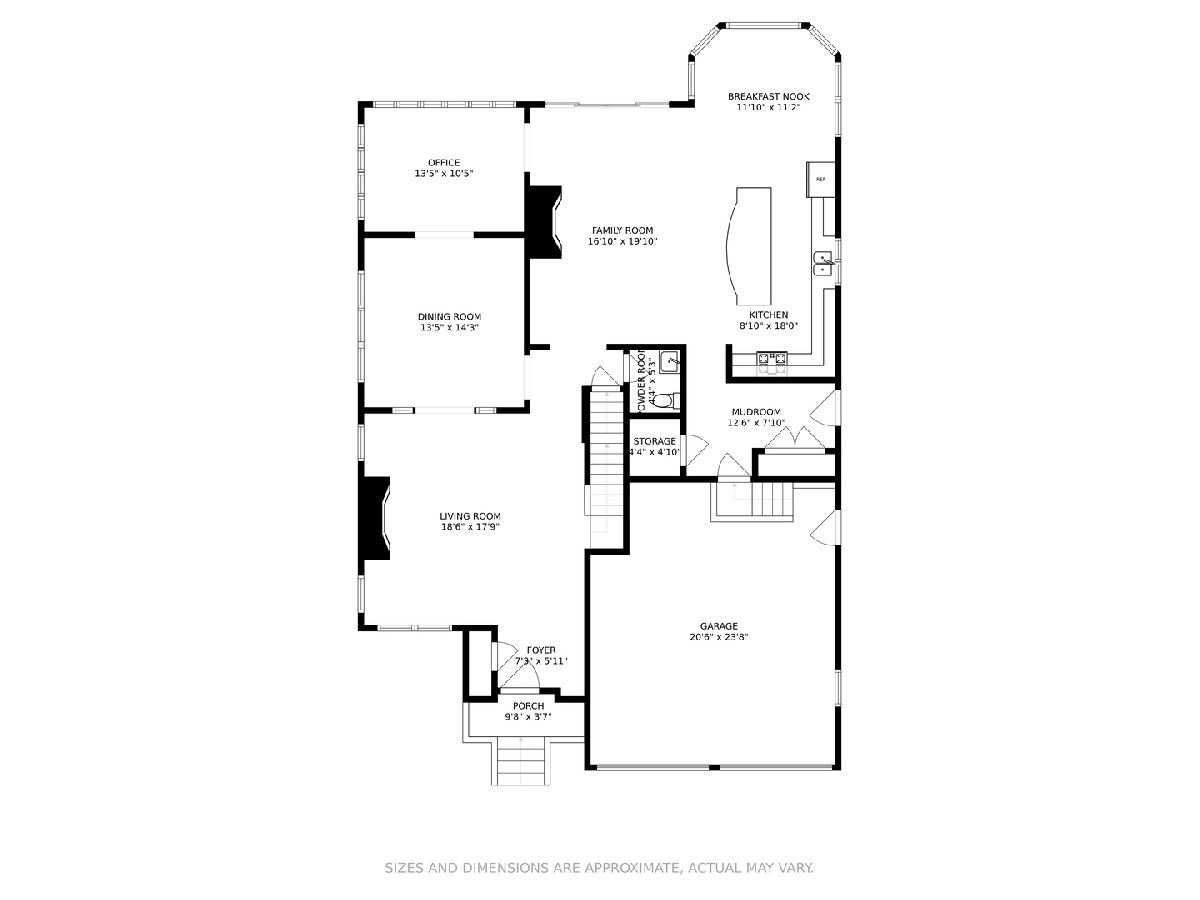
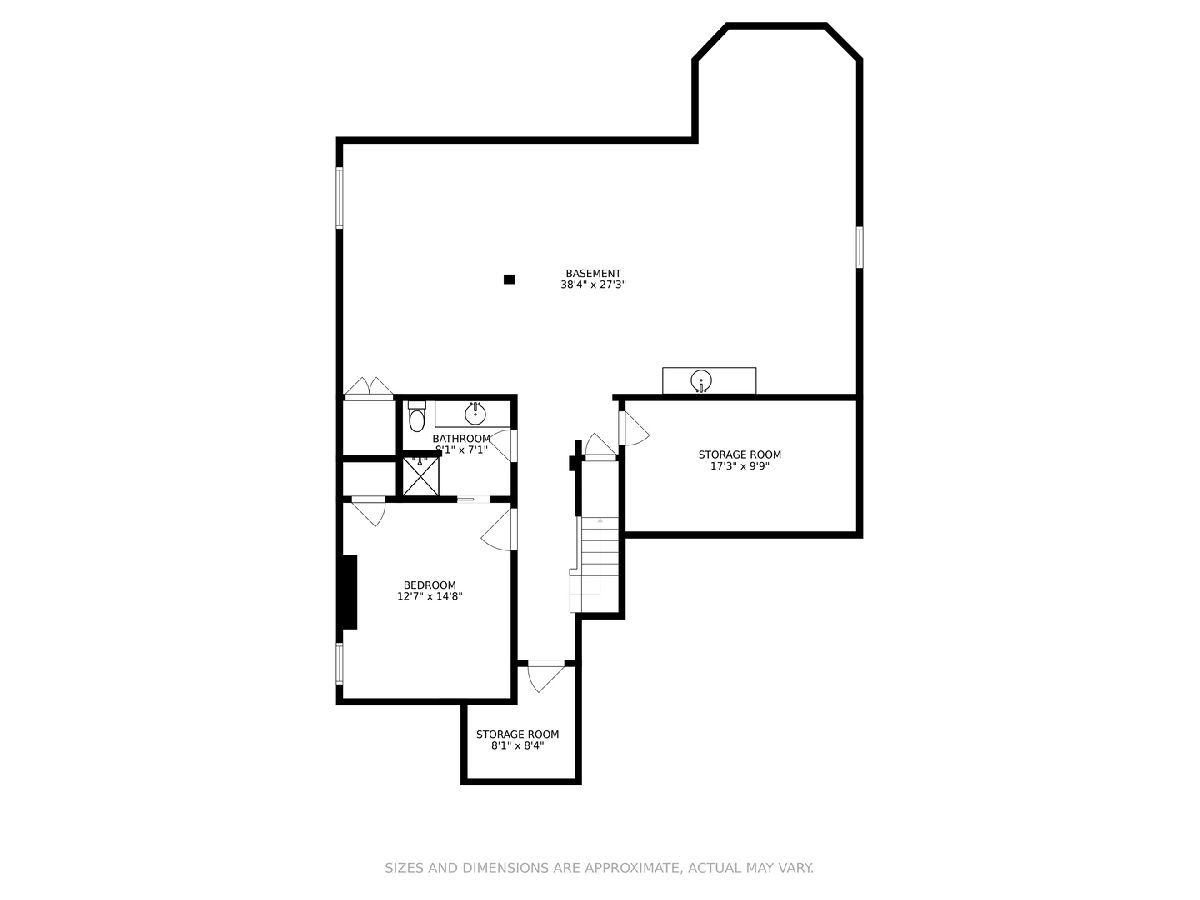
Room Specifics
Total Bedrooms: 6
Bedrooms Above Ground: 5
Bedrooms Below Ground: 1
Dimensions: —
Floor Type: —
Dimensions: —
Floor Type: —
Dimensions: —
Floor Type: —
Dimensions: —
Floor Type: —
Dimensions: —
Floor Type: —
Full Bathrooms: 5
Bathroom Amenities: Whirlpool,Separate Shower,Steam Shower,Double Sink,Full Body Spray Shower
Bathroom in Basement: 1
Rooms: —
Basement Description: —
Other Specifics
| 2 | |
| — | |
| — | |
| — | |
| — | |
| 60X201X65X214 | |
| Pull Down Stair,Unfinished | |
| — | |
| — | |
| — | |
| Not in DB | |
| — | |
| — | |
| — | |
| — |
Tax History
| Year | Property Taxes |
|---|---|
| 2018 | $31,120 |
| 2021 | $29,322 |
Contact Agent
Nearby Similar Homes
Nearby Sold Comparables
Contact Agent
Listing Provided By
Berkshire Hathaway HomeServices Chicago

