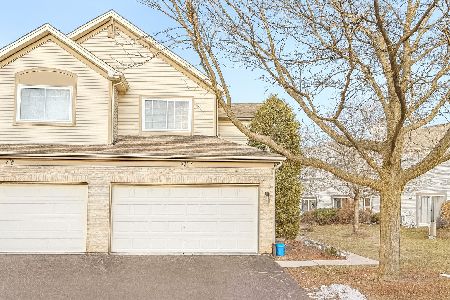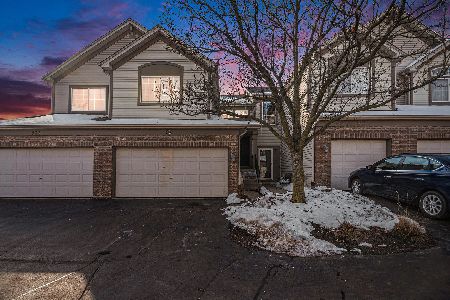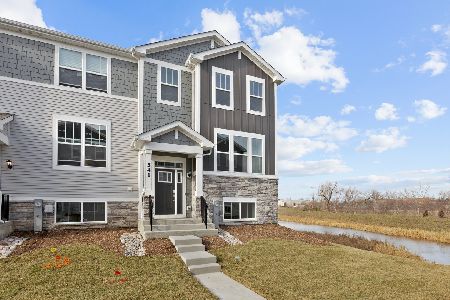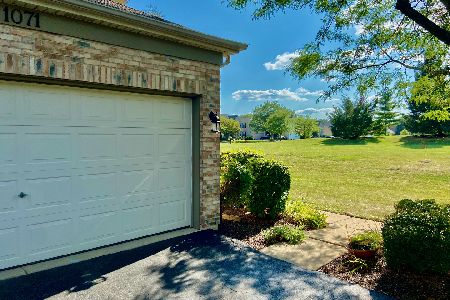1063 Parkhill Circle, Aurora, Illinois 60502
$250,000
|
Sold
|
|
| Status: | Closed |
| Sqft: | 1,482 |
| Cost/Sqft: | $169 |
| Beds: | 3 |
| Baths: | 2 |
| Year Built: | 1999 |
| Property Taxes: | $5,566 |
| Days On Market: | 1698 |
| Lot Size: | 0,00 |
Description
Renovated, hard to find 3 bedroom, 2 bathroom condo in the Woodlands at Oakhurst North! DISTRICT 204 SCHOOLS! Featuring WHITE TRIM, on trend paint colors, & newer flooring. UPDATED KITCHEN with white cabinetry & STAINLESS STEEL appliances opens to the LIGHT & BRIGHT living room area with vaulted ceiling. Spacious dining room with sliding doors to balcony. Master bedroom with UPDATED EN SUITE BATHROOM. 2 additional bedrooms down the hall with an UPDATED HALL BATHROOM. Private front door entry and 2 car garage. Recent updates: Microwave, Oven, & Dishwasher (2020), Flooring (2020), Entire Interior/Ceilings/Doors/Trim Painted (2019), Dining Room & Foyer Light Fixtures, Refinished Kitchen Cabinetry & New Hardware & Backsplash, Blinds Throughout (2019), Fans w/ Lighting In All Bedrooms, Bathroom Vanities/Toilets/Lighting (2020), Resurfaced Driveway. Low maintenance, pool/tennis community. DISTRICT 204 SCHOOLS: Young, Granger, & Metea Valley HS. Located steps from Asbury Park. Close proximity to I-88, Metra, shopping, restaurants, parks, schools & more.
Property Specifics
| Condos/Townhomes | |
| 2 | |
| — | |
| 1999 | |
| None | |
| — | |
| No | |
| — |
| Du Page | |
| Woodlands At Oakhurst North | |
| 251 / Monthly | |
| Pool,Lawn Care,Snow Removal | |
| Public | |
| Public Sewer | |
| 11104664 | |
| 0718413173 |
Nearby Schools
| NAME: | DISTRICT: | DISTANCE: | |
|---|---|---|---|
|
Grade School
Young Elementary School |
204 | — | |
|
Middle School
Granger Middle School |
204 | Not in DB | |
|
High School
Metea Valley High School |
204 | Not in DB | |
Property History
| DATE: | EVENT: | PRICE: | SOURCE: |
|---|---|---|---|
| 29 Jul, 2021 | Sold | $250,000 | MRED MLS |
| 12 Jun, 2021 | Under contract | $249,900 | MRED MLS |
| 31 May, 2021 | Listed for sale | $249,900 | MRED MLS |
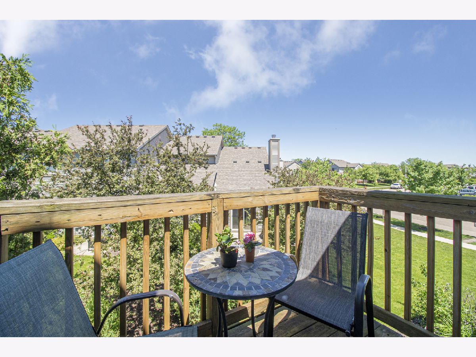
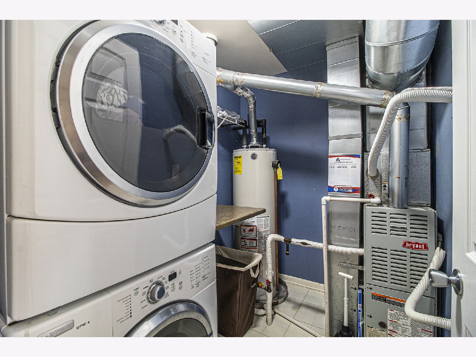
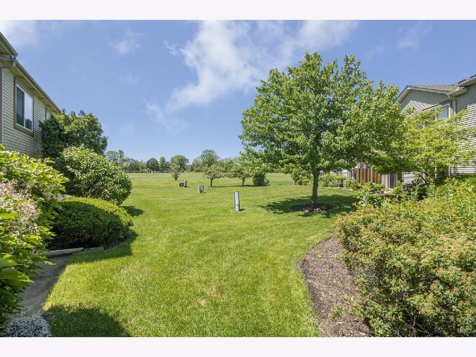
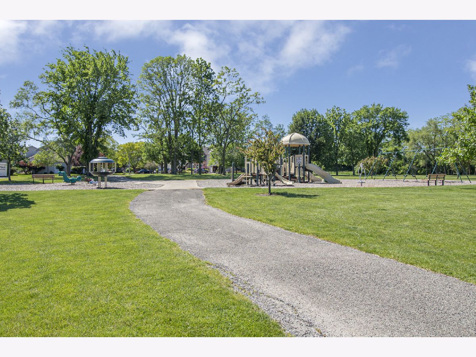
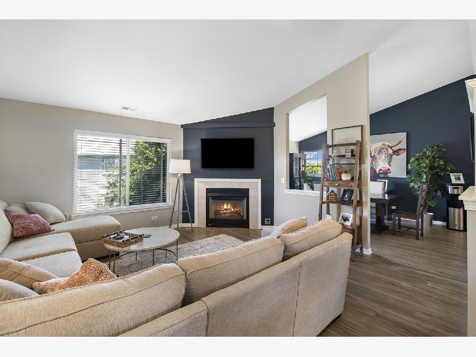
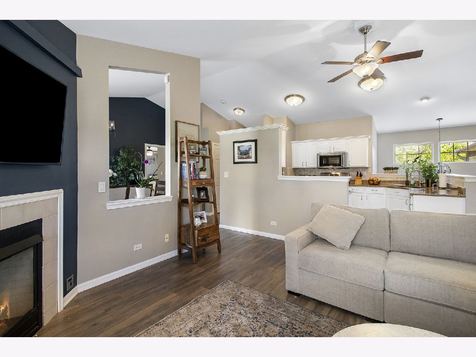
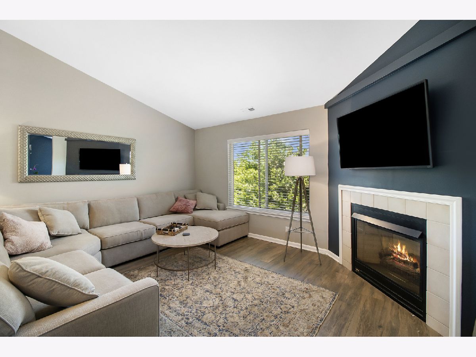
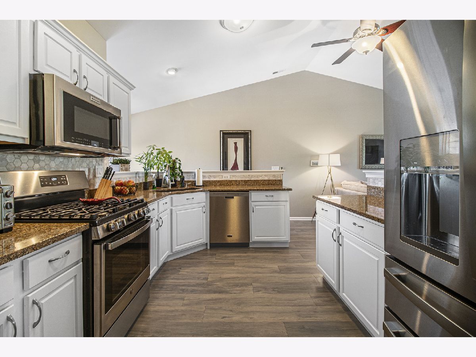
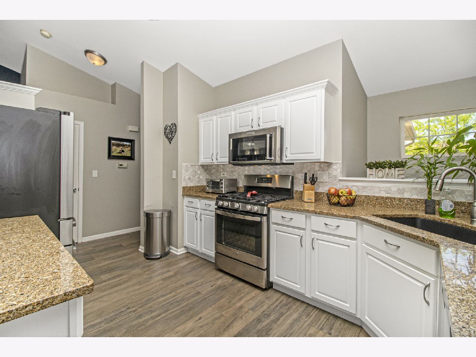
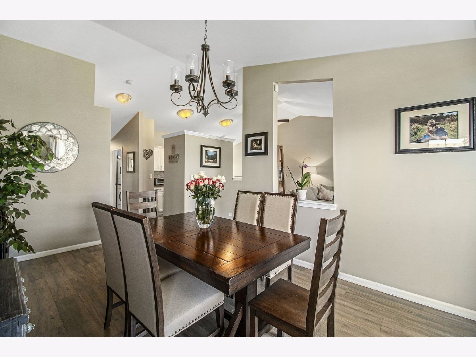
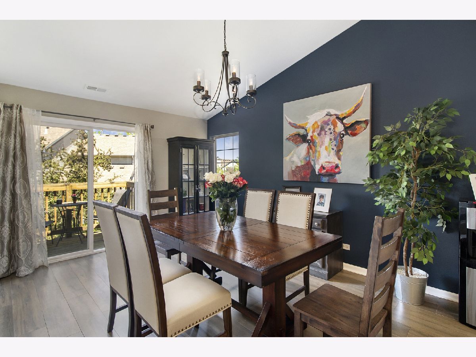
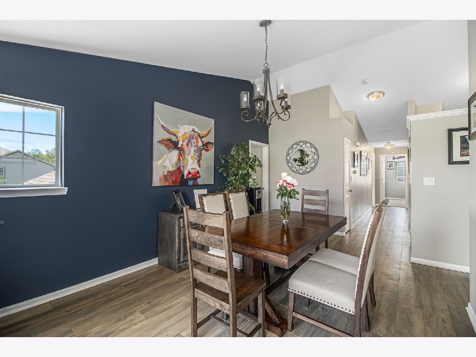
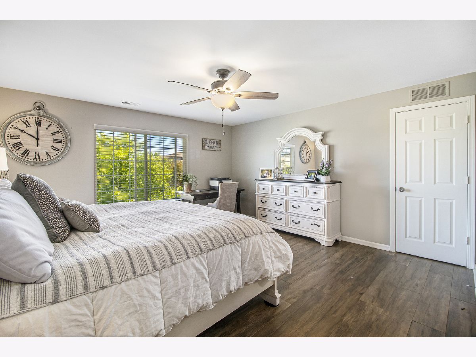
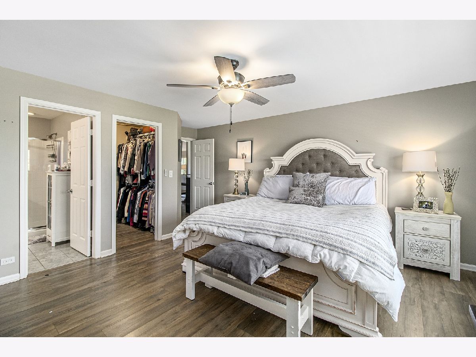
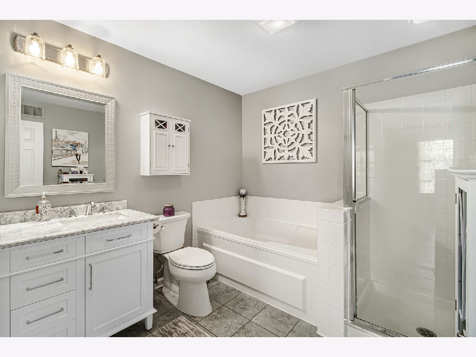
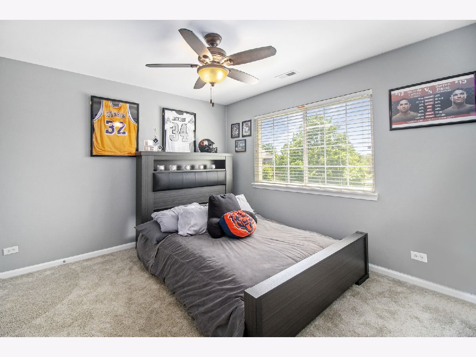
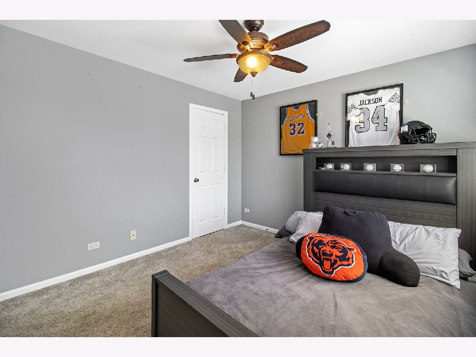
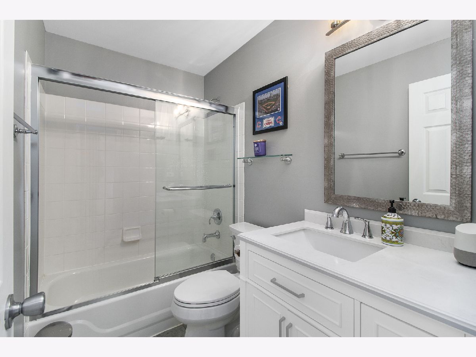
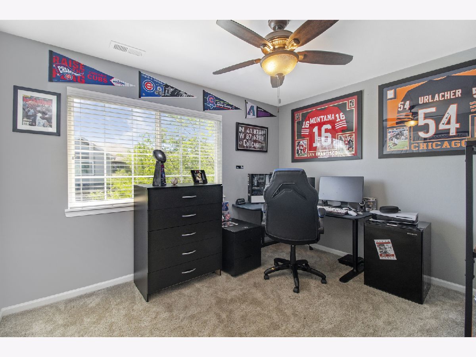
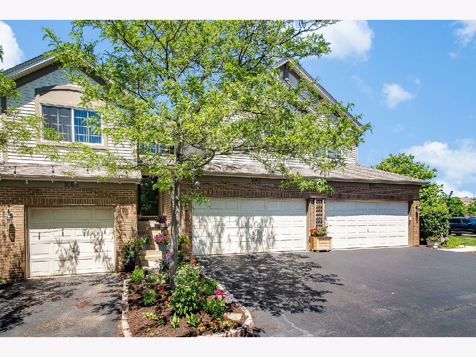
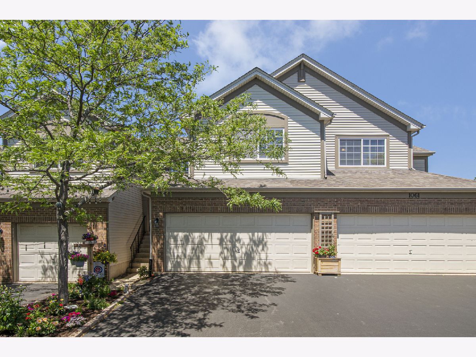
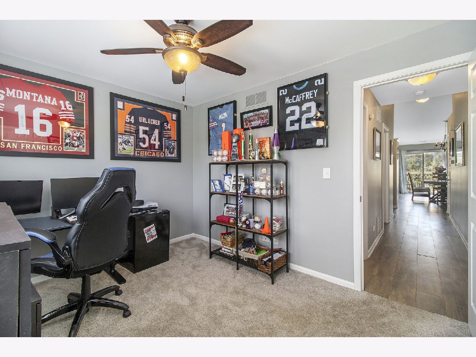
Room Specifics
Total Bedrooms: 3
Bedrooms Above Ground: 3
Bedrooms Below Ground: 0
Dimensions: —
Floor Type: Carpet
Dimensions: —
Floor Type: Carpet
Full Bathrooms: 2
Bathroom Amenities: —
Bathroom in Basement: 0
Rooms: No additional rooms
Basement Description: None
Other Specifics
| 2 | |
| — | |
| Asphalt | |
| Balcony | |
| — | |
| COMMON | |
| — | |
| Full | |
| Vaulted/Cathedral Ceilings, Second Floor Laundry, Walk-In Closet(s), Open Floorplan | |
| Range, Microwave, Dishwasher, Washer, Dryer | |
| Not in DB | |
| — | |
| — | |
| Park, Pool | |
| — |
Tax History
| Year | Property Taxes |
|---|---|
| 2021 | $5,566 |
Contact Agent
Nearby Similar Homes
Nearby Sold Comparables
Contact Agent
Listing Provided By
john greene, Realtor

