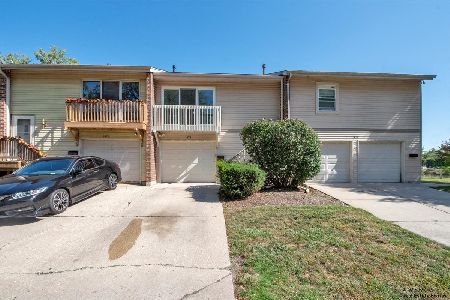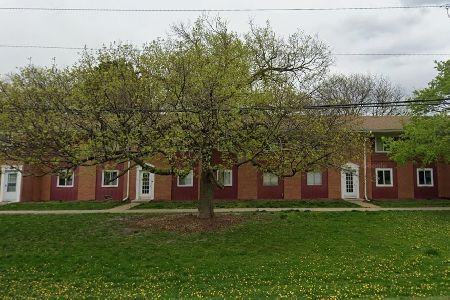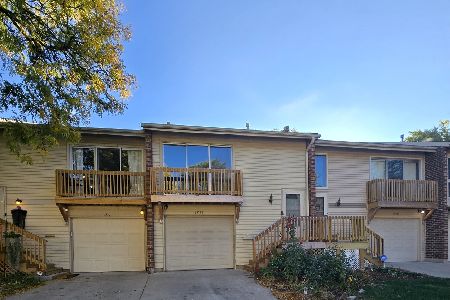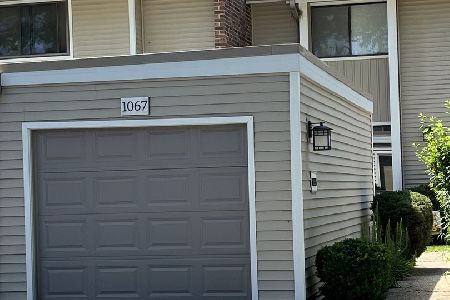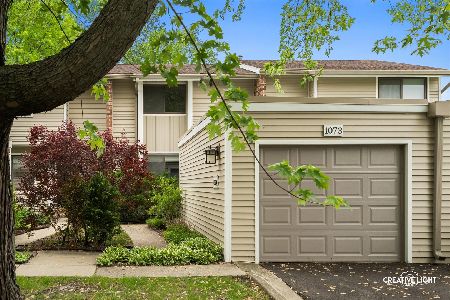1063 Rainwood Drive, Aurora, Illinois 60506
$175,000
|
Sold
|
|
| Status: | Closed |
| Sqft: | 1,252 |
| Cost/Sqft: | $140 |
| Beds: | 3 |
| Baths: | 3 |
| Year Built: | 1973 |
| Property Taxes: | $4,229 |
| Days On Market: | 1916 |
| Lot Size: | 0,00 |
Description
You could be the lucky owner of this magnificent 3 bedroom, 2 1/2 bathroom with a finished basement townhouse! Completely updated GORGEOUS on-trend kitchen offers newer stainless steel appliances and a large eating area. The large, sunlit family room offers a wood burning fireplace for those chilly winter evenings. One of the best features is the newly built deck outside that overlooks the grand open space and playground. It's literally a park in your backyard! Upstairs are 3 nice sized bedrooms and a full bathroom that has also been recently updated. WAIT! There's more! The finished basement offers room for additional media space and a place to work from home ~ with a full bathroom! The options are endless! Ample storage is available in the unfinished area of the basement as well as the pull-down attic space. Really, so much value in this wonderful townhouse! Great curb appeal. LOCATION! Just a short distance to many private schools as well as Aurora University, golf courses & park district amenities. Easy access to shopping and transportation. This is a 10+.
Property Specifics
| Condos/Townhomes | |
| 2 | |
| — | |
| 1973 | |
| Full | |
| — | |
| No | |
| — |
| Kane | |
| — | |
| 240 / Monthly | |
| Parking,Insurance,Clubhouse,Exterior Maintenance,Lawn Care,Snow Removal | |
| Public | |
| Public Sewer | |
| 10860449 | |
| 1517111007 |
Nearby Schools
| NAME: | DISTRICT: | DISTANCE: | |
|---|---|---|---|
|
Grade School
Hall Elementary School |
129 | — | |
|
Middle School
Jefferson Middle School |
129 | Not in DB | |
|
High School
West Aurora High School |
129 | Not in DB | |
Property History
| DATE: | EVENT: | PRICE: | SOURCE: |
|---|---|---|---|
| 30 Oct, 2020 | Sold | $175,000 | MRED MLS |
| 22 Sep, 2020 | Under contract | $175,000 | MRED MLS |
| 16 Sep, 2020 | Listed for sale | $175,000 | MRED MLS |
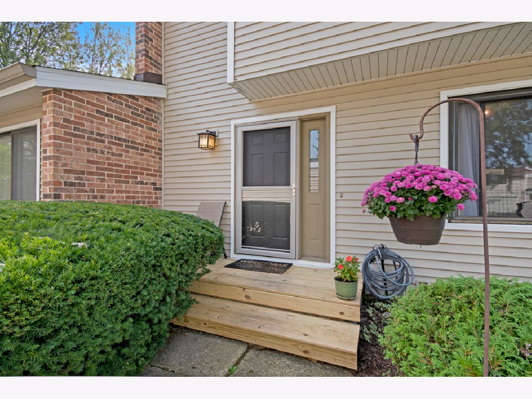
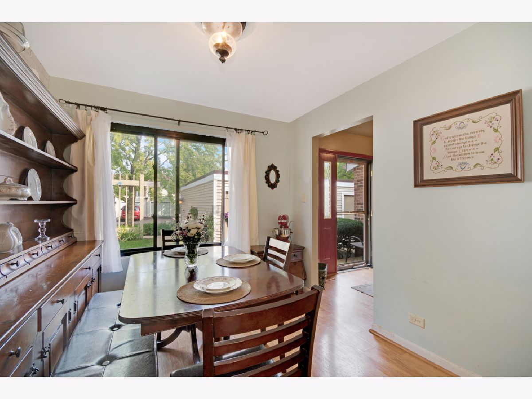
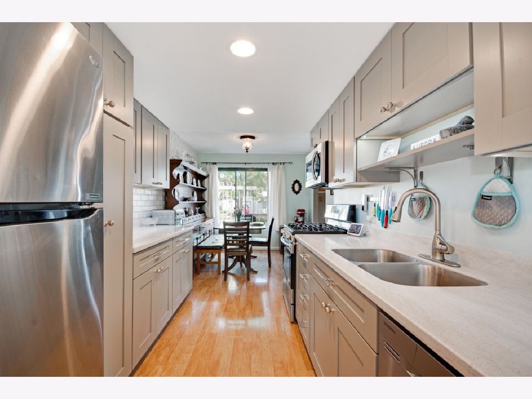
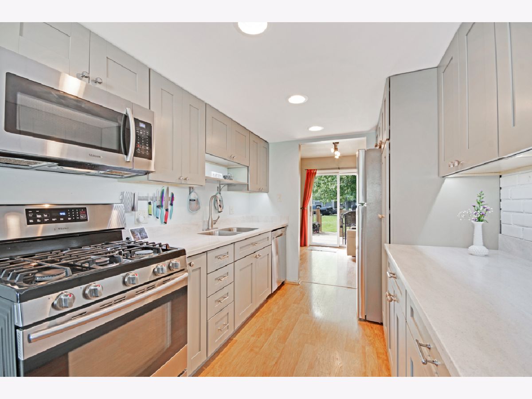
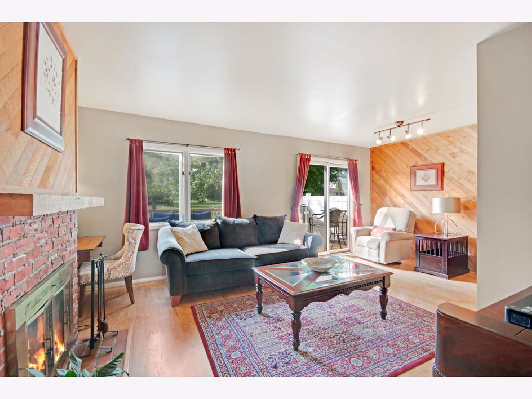
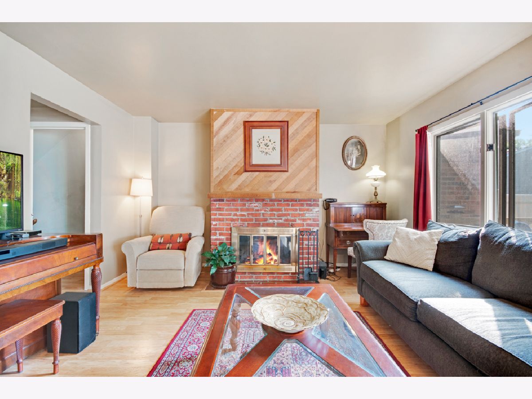
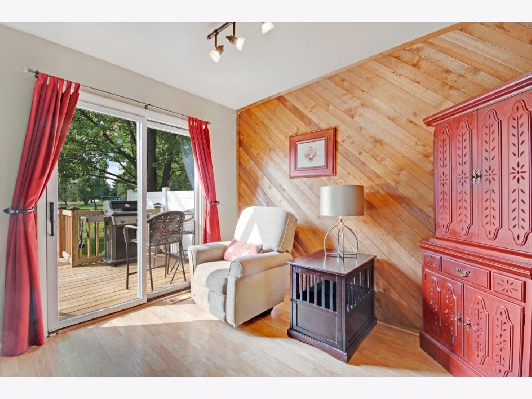
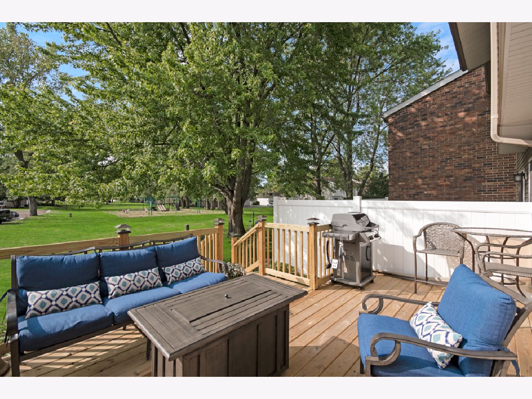
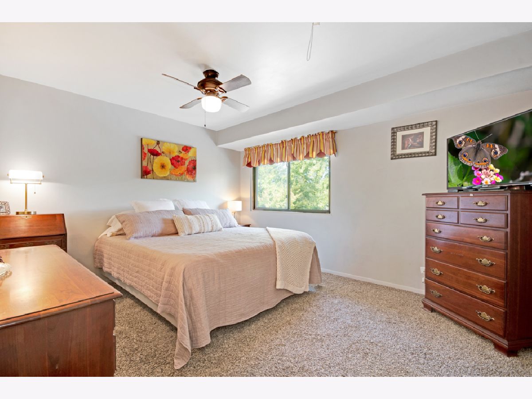
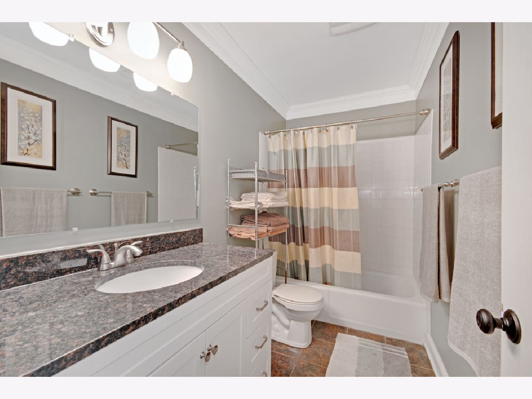
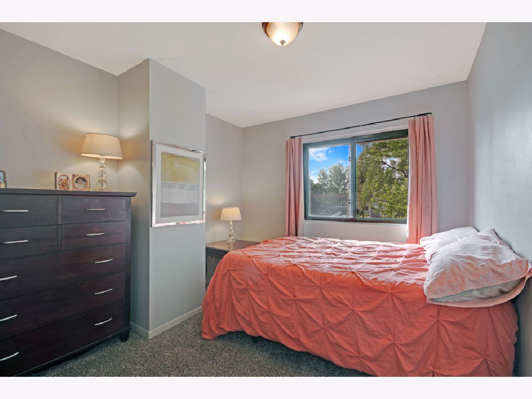
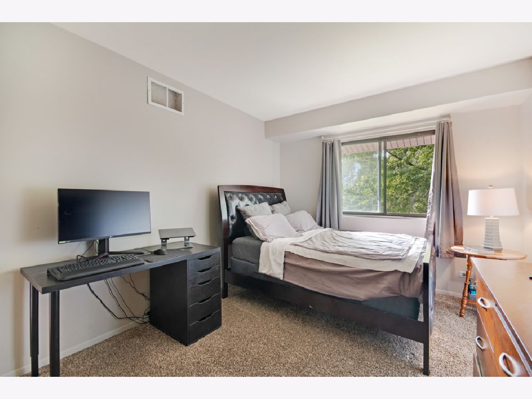
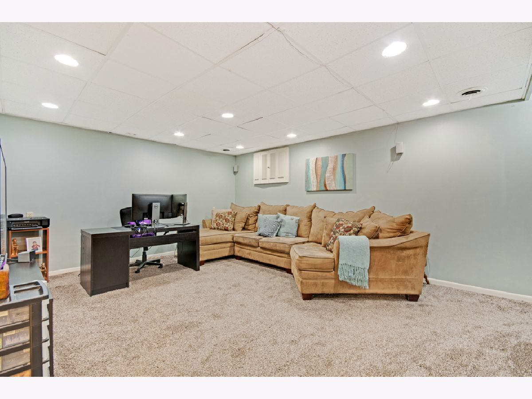
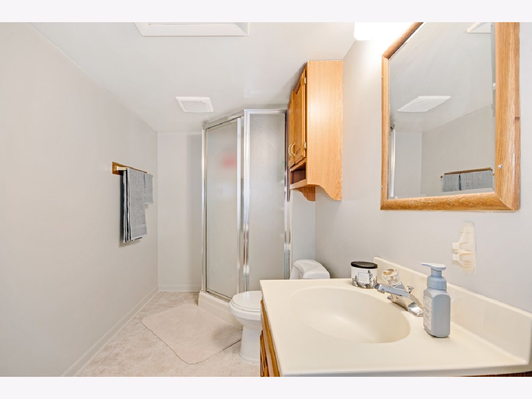
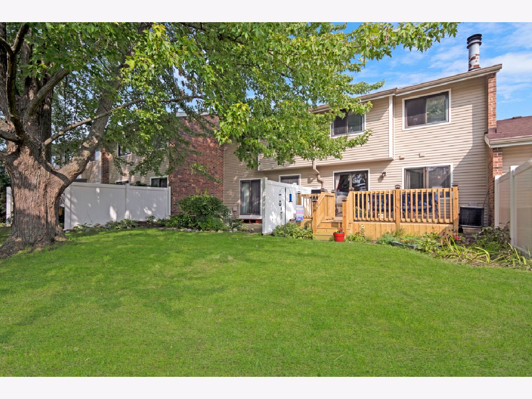
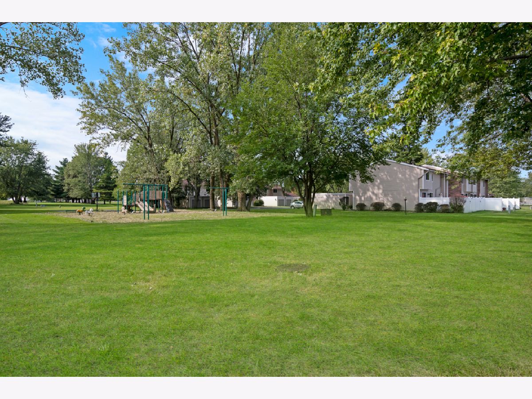
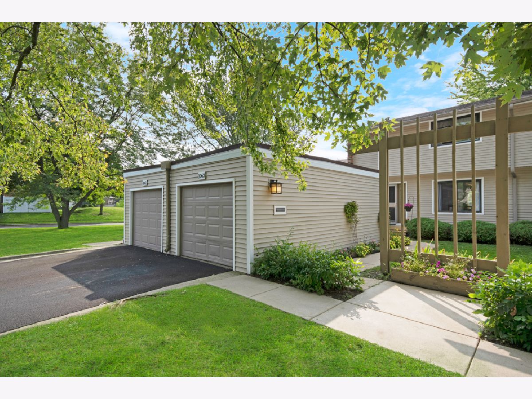
Room Specifics
Total Bedrooms: 3
Bedrooms Above Ground: 3
Bedrooms Below Ground: 0
Dimensions: —
Floor Type: Carpet
Dimensions: —
Floor Type: Carpet
Full Bathrooms: 3
Bathroom Amenities: —
Bathroom in Basement: 1
Rooms: Eating Area,Recreation Room
Basement Description: Finished,Rec/Family Area,Storage Space
Other Specifics
| 1 | |
| Concrete Perimeter | |
| Asphalt | |
| Deck, Storms/Screens | |
| — | |
| 20.75X83.33 | |
| — | |
| None | |
| Laundry Hook-Up in Unit | |
| Range, Microwave, Dishwasher, Refrigerator, Washer, Dryer, Stainless Steel Appliance(s), Gas Cooktop | |
| Not in DB | |
| — | |
| — | |
| Park, Clubhouse, Privacy Fence | |
| Wood Burning |
Tax History
| Year | Property Taxes |
|---|---|
| 2020 | $4,229 |
Contact Agent
Nearby Similar Homes
Nearby Sold Comparables
Contact Agent
Listing Provided By
Keller Williams Inspire - Geneva

