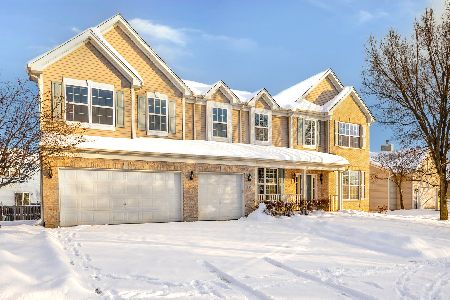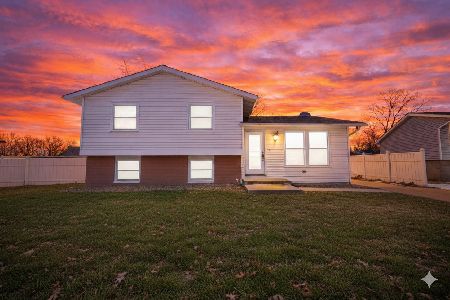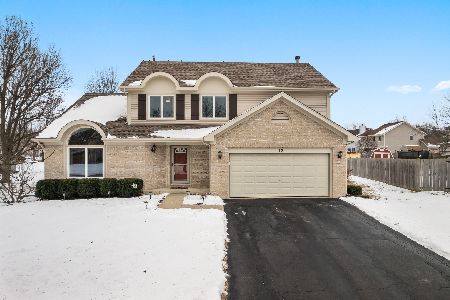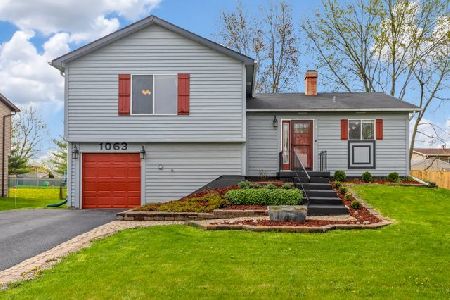1063 Ridgewood Drive, Bolingbrook, Illinois 60440
$325,000
|
Sold
|
|
| Status: | Closed |
| Sqft: | 1,504 |
| Cost/Sqft: | $209 |
| Beds: | 3 |
| Baths: | 2 |
| Year Built: | 1976 |
| Property Taxes: | $7,360 |
| Days On Market: | 681 |
| Lot Size: | 0,16 |
Description
Fabulously undated 3 bedroom, 1.5 bathroom home with an attached garage located in Balstrode Farms of Bolingbrook. This adorable property offers tons of natural light, all white trim, new carpet and paint throughout, a formal living room with crown molding, wood burning fireplace and built in shelving, separate dining room and lovely kitchen with stainless steel appliances, pantry and slate flooring. The second floor is complete with 3 well sized bedrooms and large linen closet as well as a recently remodeled full bathroom. The walk out basement provides a powder room, family room, laundry room, den/office space as well as access to the crawl space and attached one car garage. The exterior of the property offers a shed for additional storage, a fully fenced in backyard, separate fire pit lounge area and a roomy patio perfect for entertaining. This lovely home on a quiet street offers convenient access to Weber Rd, Boughton Rd and Lily Cache Rd. Please refer to features sheet for additional upadates and features.
Property Specifics
| Single Family | |
| — | |
| — | |
| 1976 | |
| — | |
| — | |
| No | |
| 0.16 |
| Will | |
| Balstrode Farms | |
| — / Not Applicable | |
| — | |
| — | |
| — | |
| 12030288 | |
| 1202172030080000 |
Nearby Schools
| NAME: | DISTRICT: | DISTANCE: | |
|---|---|---|---|
|
Grade School
Jamie Mcgee Elementary School |
365U | — | |
|
Middle School
Jane Addams Middle School |
365U | Not in DB | |
|
High School
Bolingbrook High School |
365U | Not in DB | |
Property History
| DATE: | EVENT: | PRICE: | SOURCE: |
|---|---|---|---|
| 13 Jun, 2022 | Sold | $306,500 | MRED MLS |
| 7 May, 2022 | Under contract | $274,999 | MRED MLS |
| 5 May, 2022 | Listed for sale | $274,999 | MRED MLS |
| 12 Jun, 2024 | Sold | $325,000 | MRED MLS |
| 2 May, 2024 | Under contract | $315,000 | MRED MLS |
| 18 Apr, 2024 | Listed for sale | $315,000 | MRED MLS |
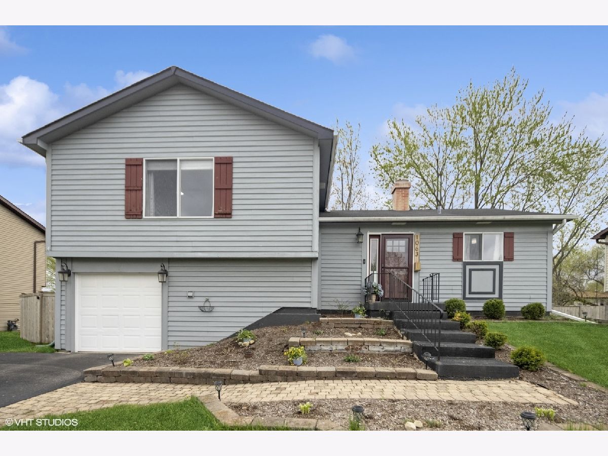
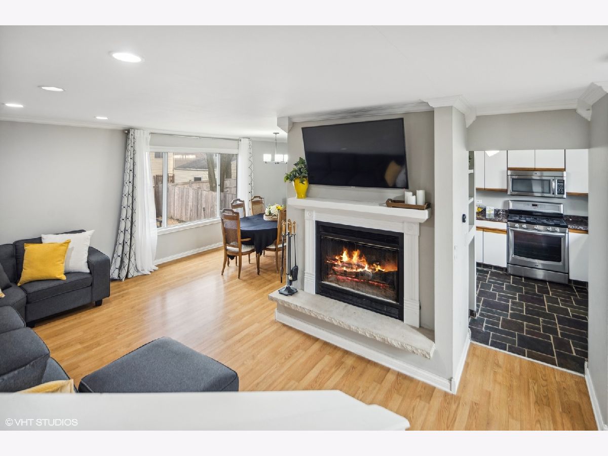
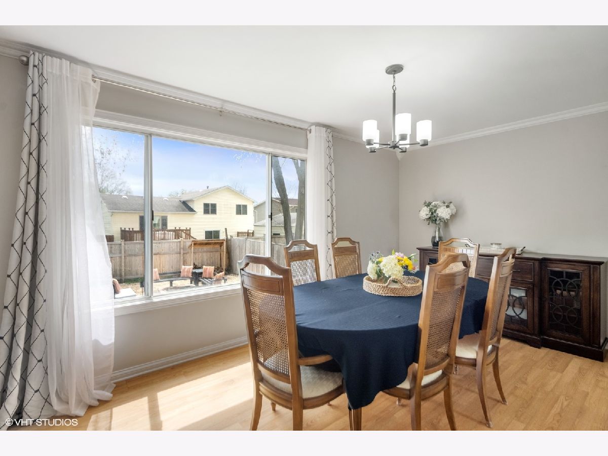
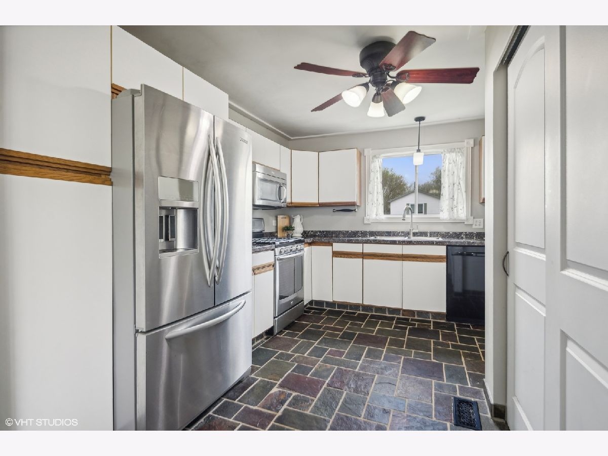
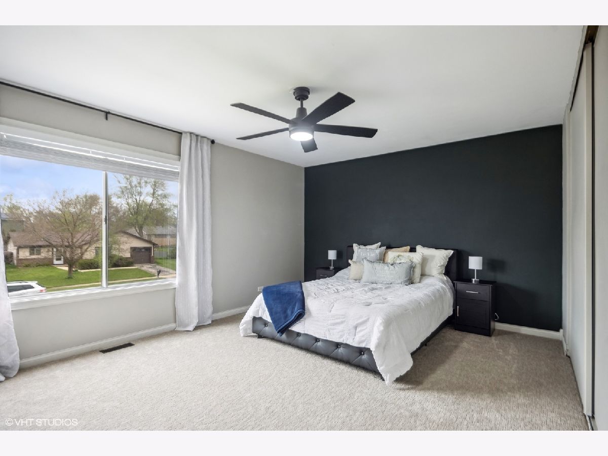
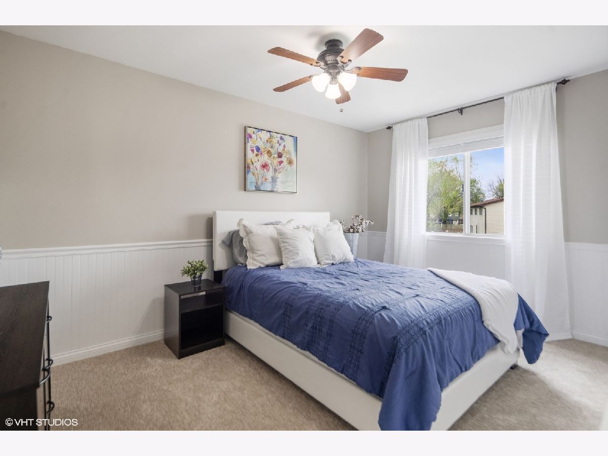
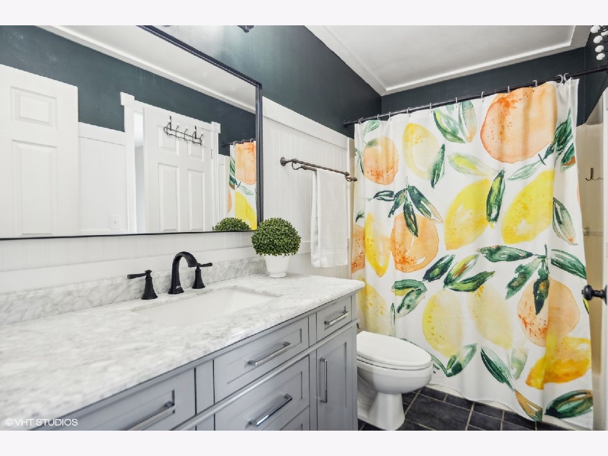
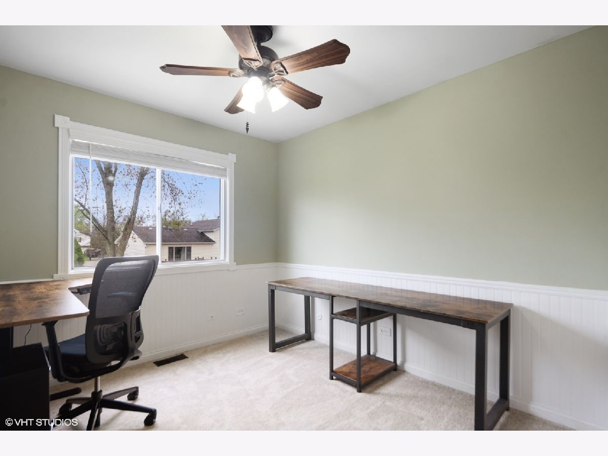
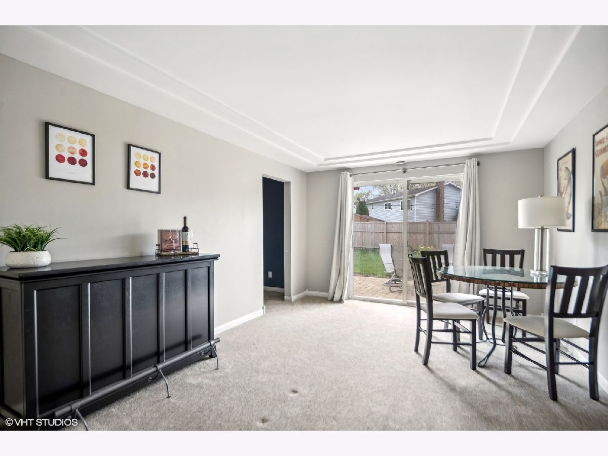
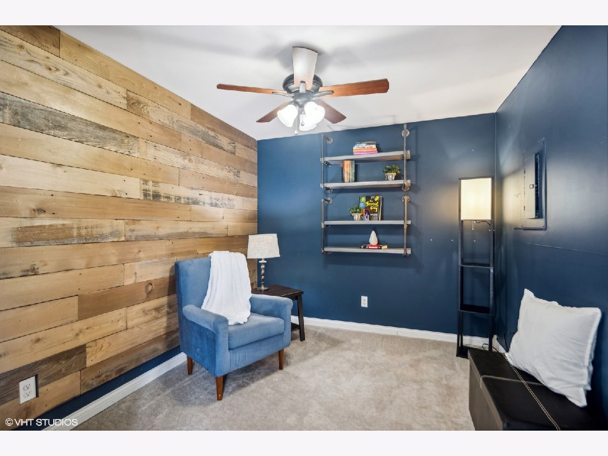
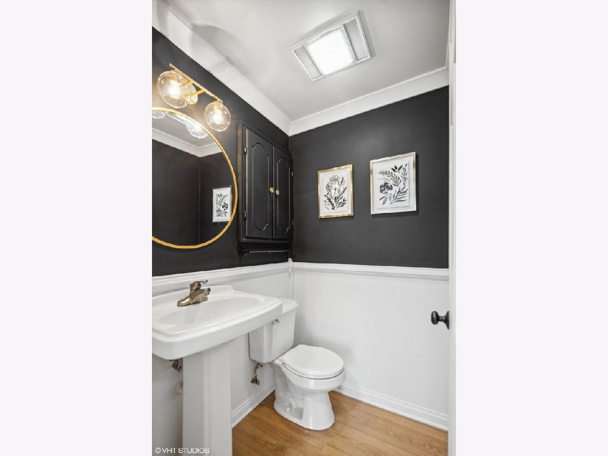
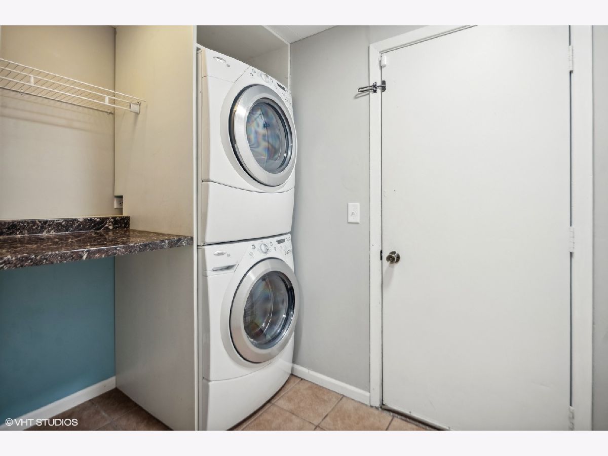
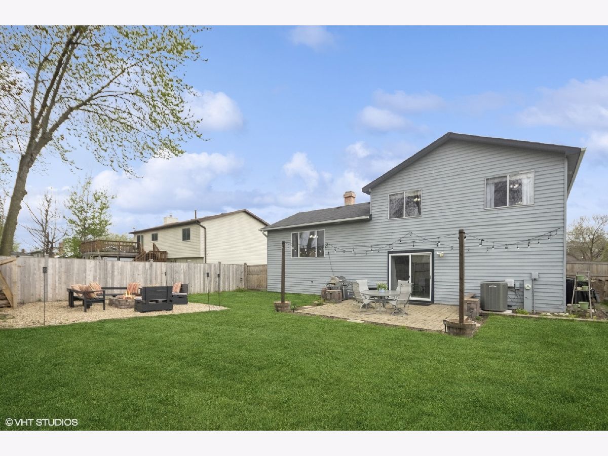
Room Specifics
Total Bedrooms: 3
Bedrooms Above Ground: 3
Bedrooms Below Ground: 0
Dimensions: —
Floor Type: —
Dimensions: —
Floor Type: —
Full Bathrooms: 2
Bathroom Amenities: —
Bathroom in Basement: 1
Rooms: —
Basement Description: Finished,Crawl,Exterior Access
Other Specifics
| 1 | |
| — | |
| — | |
| — | |
| — | |
| 70X108 | |
| Unfinished | |
| — | |
| — | |
| — | |
| Not in DB | |
| — | |
| — | |
| — | |
| — |
Tax History
| Year | Property Taxes |
|---|---|
| 2022 | $6,753 |
| 2024 | $7,360 |
Contact Agent
Nearby Similar Homes
Nearby Sold Comparables
Contact Agent
Listing Provided By
@properties Christie's International Real Estate

